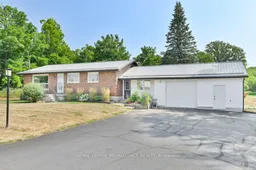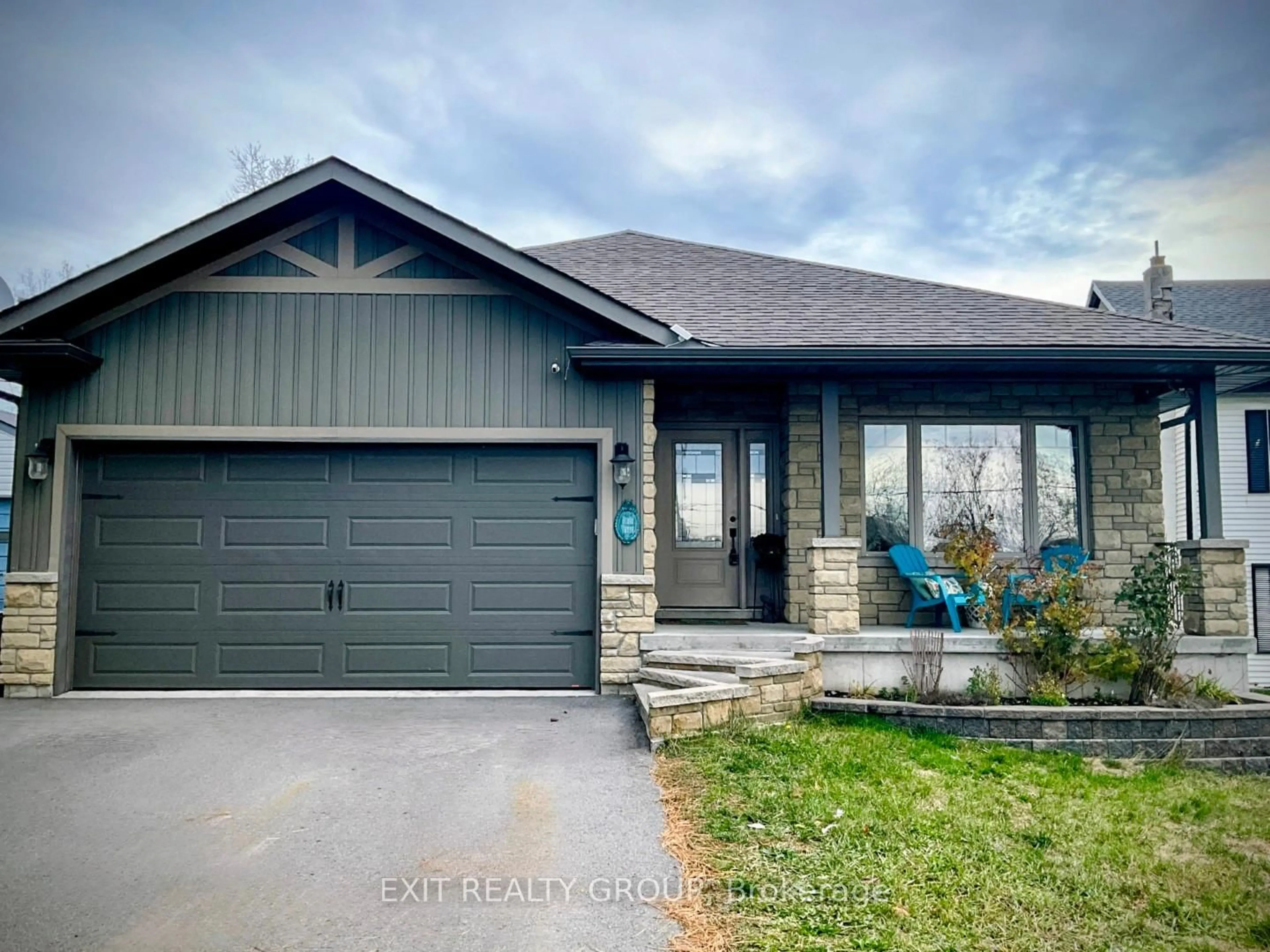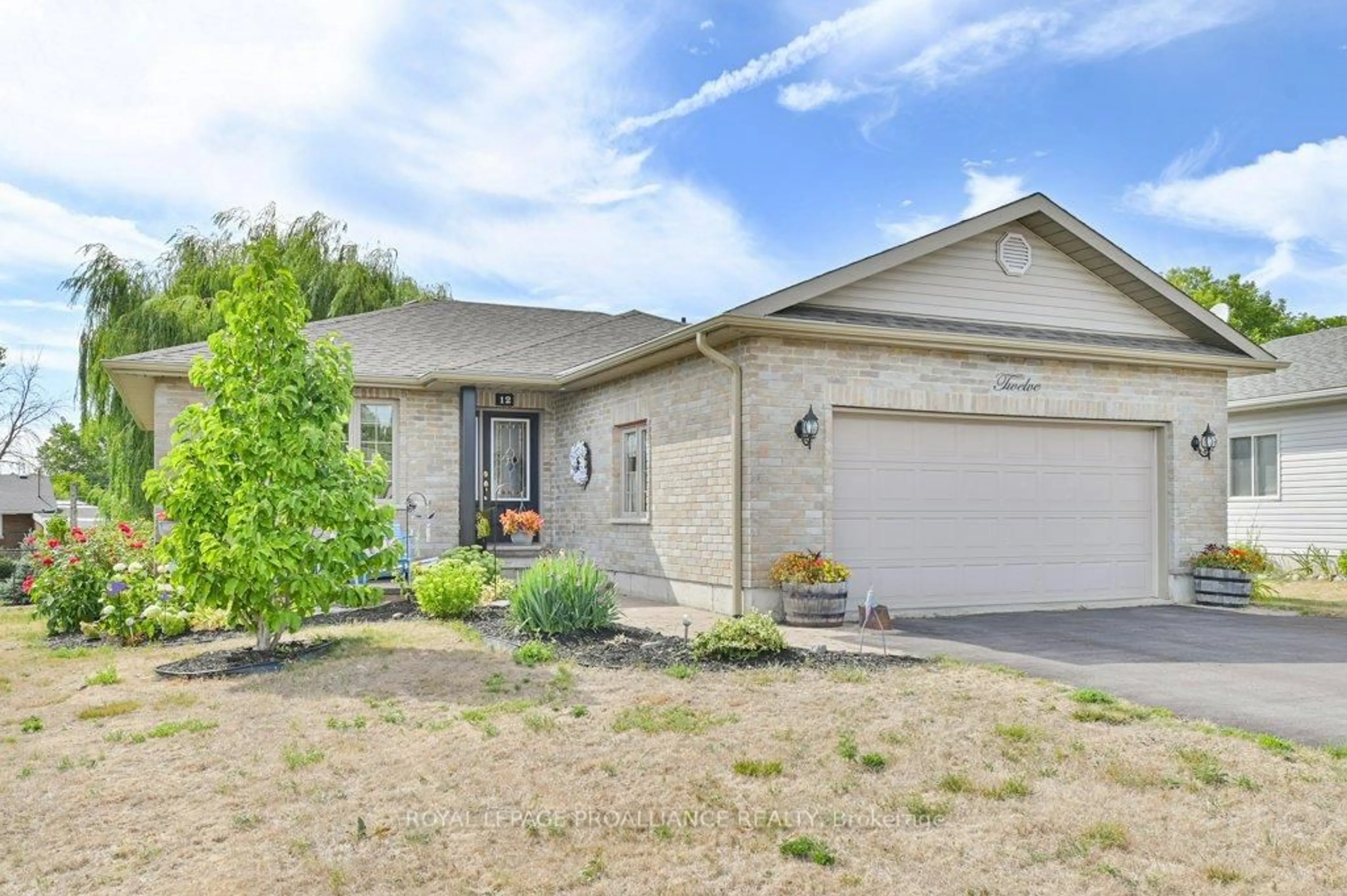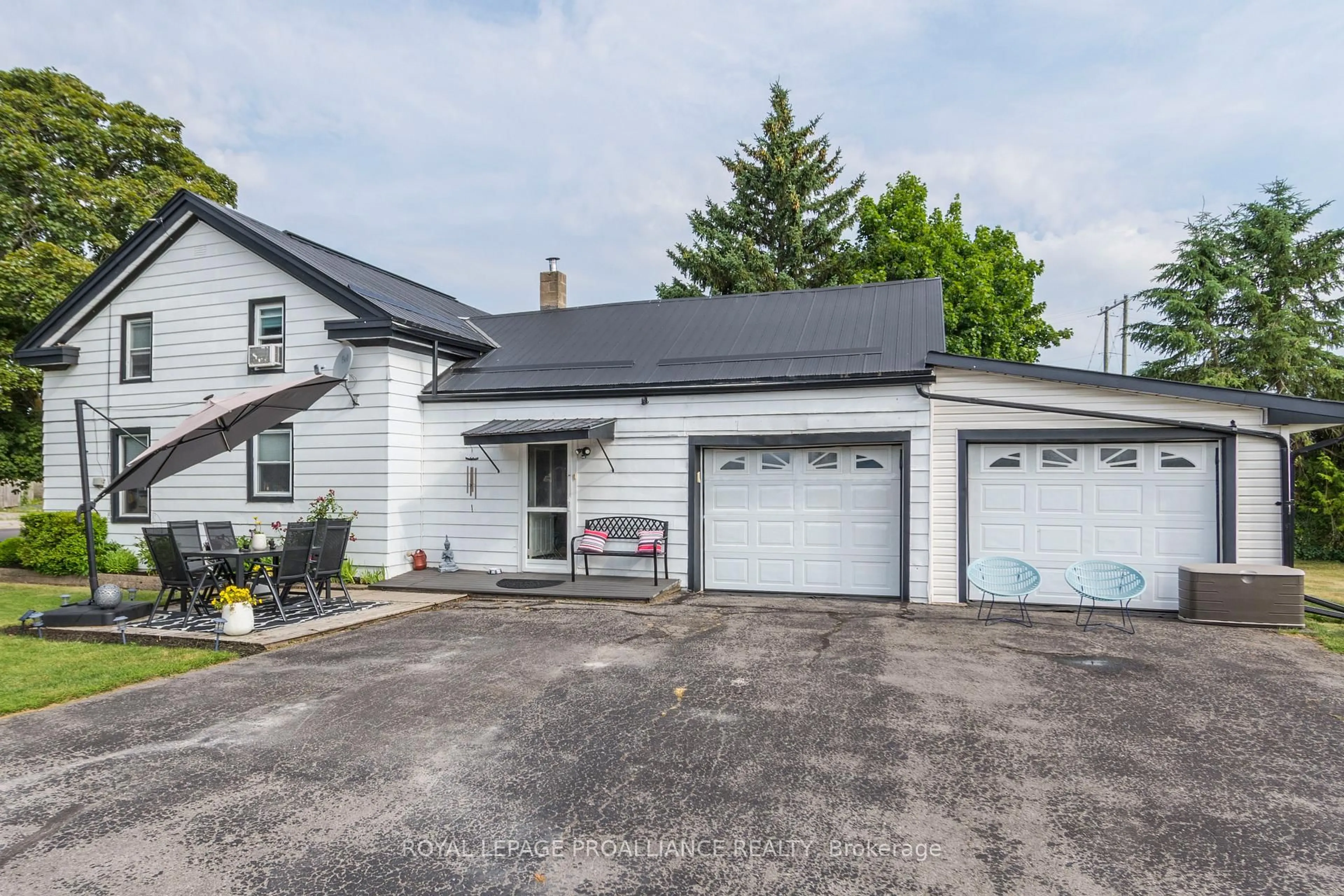Beautiful All-Brick Bungalow - Immediate Possession Available! This stunning open-concept all-brick bungalow offers style, comfort, and convenience in an unbeatable location. The gorgeous kitchen features a large butcher block island, quartz countertops, under-cabinet lighting, a stunning backsplash, a brick wall feature, and a gas stove. Appliances include fridge, gas stove, dishwasher, washer, and dryer. The bright living room offers a beautiful fireplace, while the spacious family room showcases a natural gas fireplace with a brick wall feature, perfect for those cozy nights. An additional natural gas fireplace in the lower level creates a warm and inviting space for family gatherings or entertaining. With 3+1 bedrooms and 2 bathrooms, this home has been extensively updated. A brand new metal roof (2025 - 3 months old) provides lasting durability, while the kitchen windows that were replaced in 2024 a modern appeal. Driveway was also recently sealed. Additional features include AC, a camera security system, new custom blinds on all windows (1 year old), and soffit, facia, and eavestrough replaced just 3 months ago. A wired 30-amp service for a generator is included, along with a freshly painted front deck and Ring camera. The master bedroom offers a beautiful custom closet, and engineered hardwood flooring enhances the living room. Both the kitchen and bathrooms have been tastefully renovated. Step outside to a backyard designed for both relaxation and play, featuring a stamped concrete patio and a fenced-in area, ideal for children or pets. The property is connected to municipal water, yet the original well remains for convenient plant watering. Perfectly situated just meters from the Trent River, 10 minutes to CFB Trenton, and only 2.5 km to the 401, this home blends small-town charm with quick access to major routes.
Inclusions: Fridge, stove, washer, dryer, dishwasher, all Elf, window coverings, bathroom mirrors and shed.







