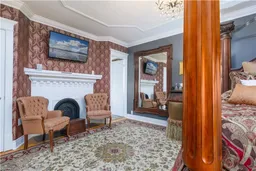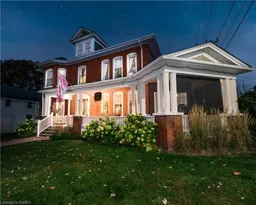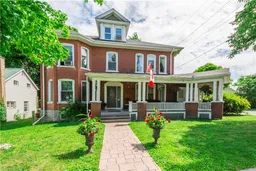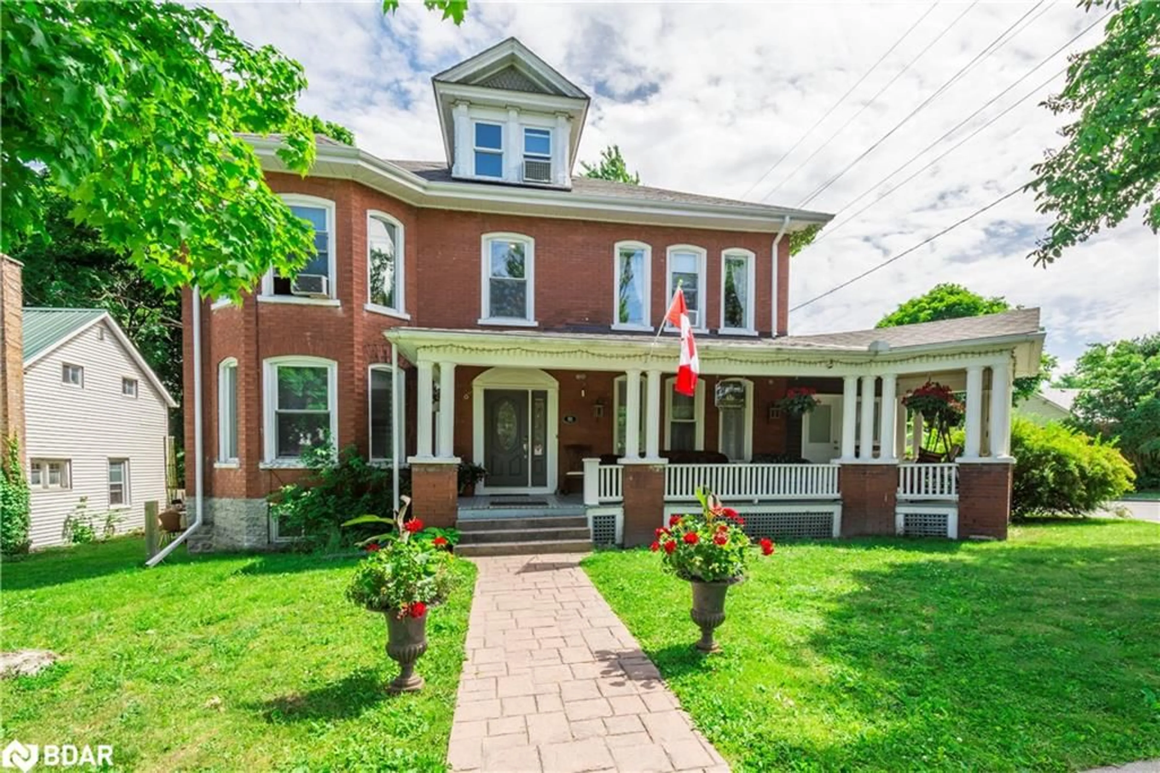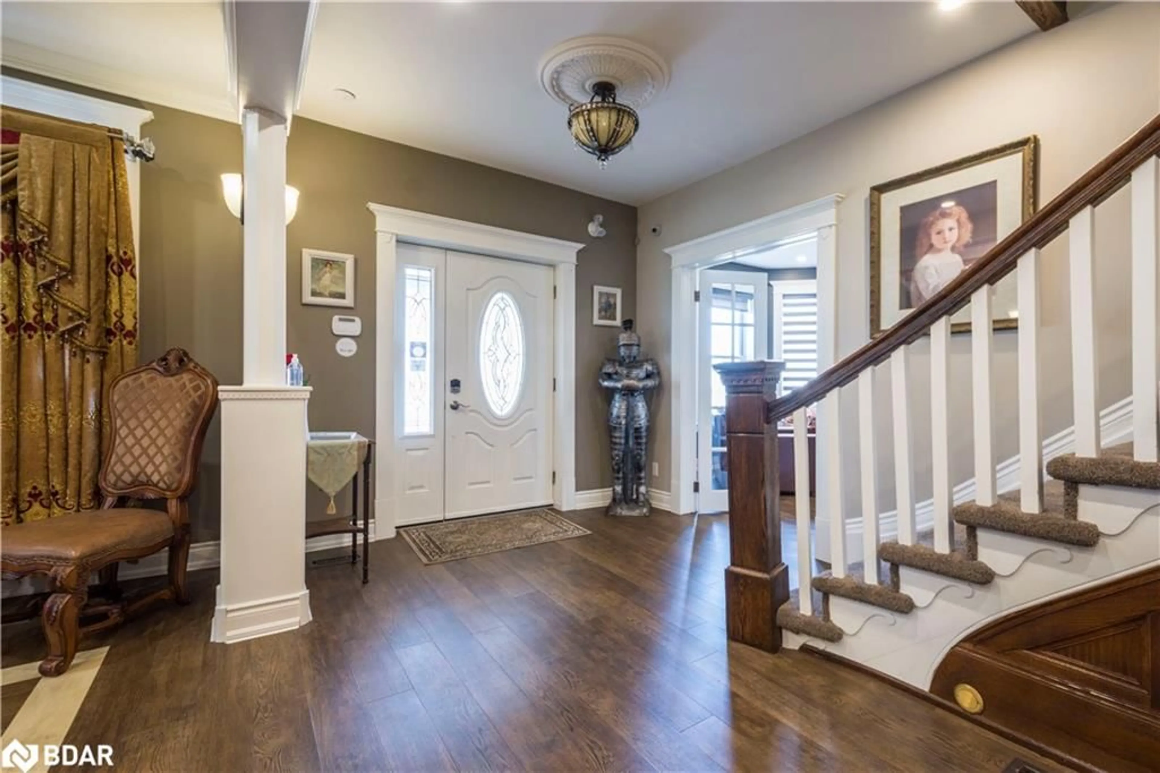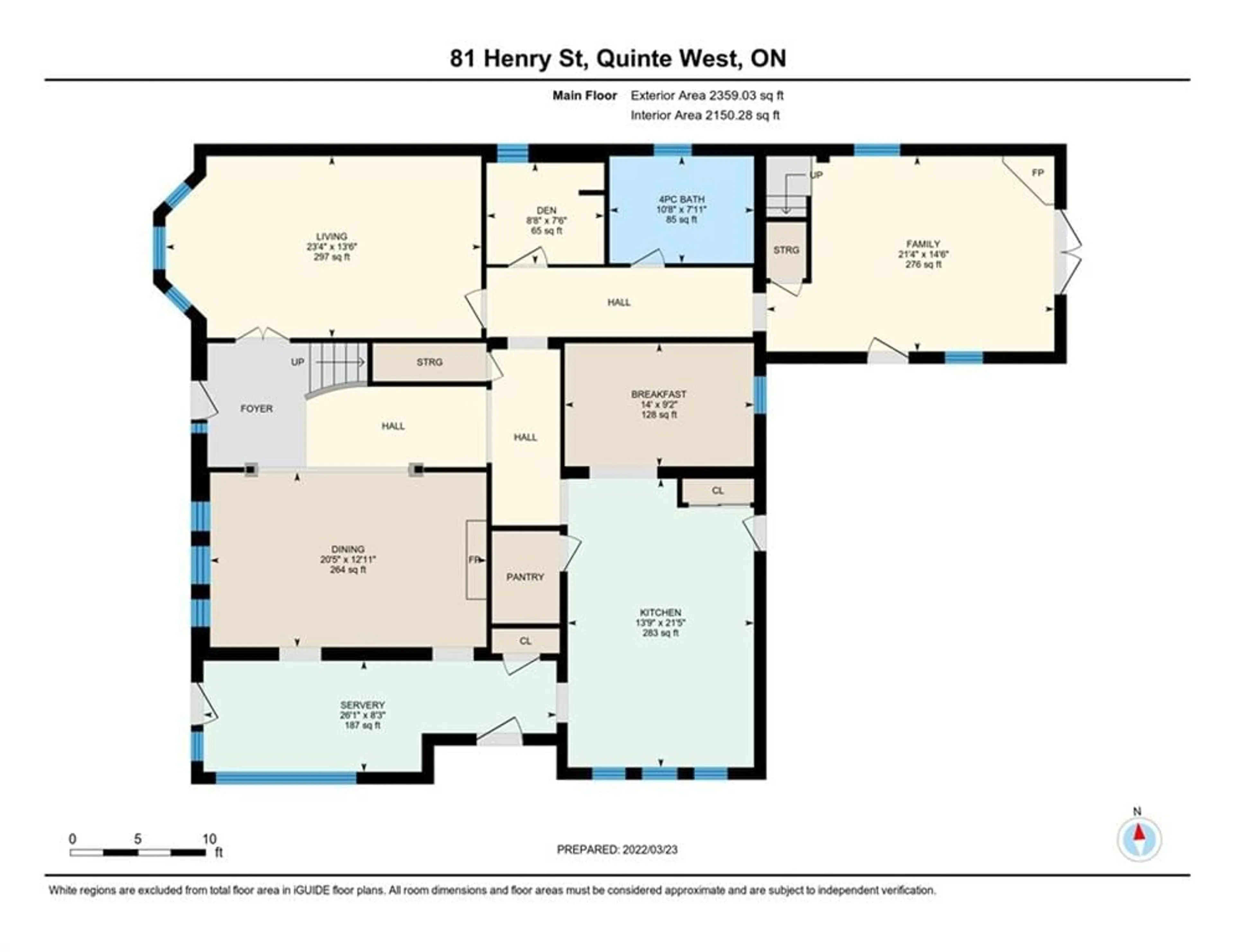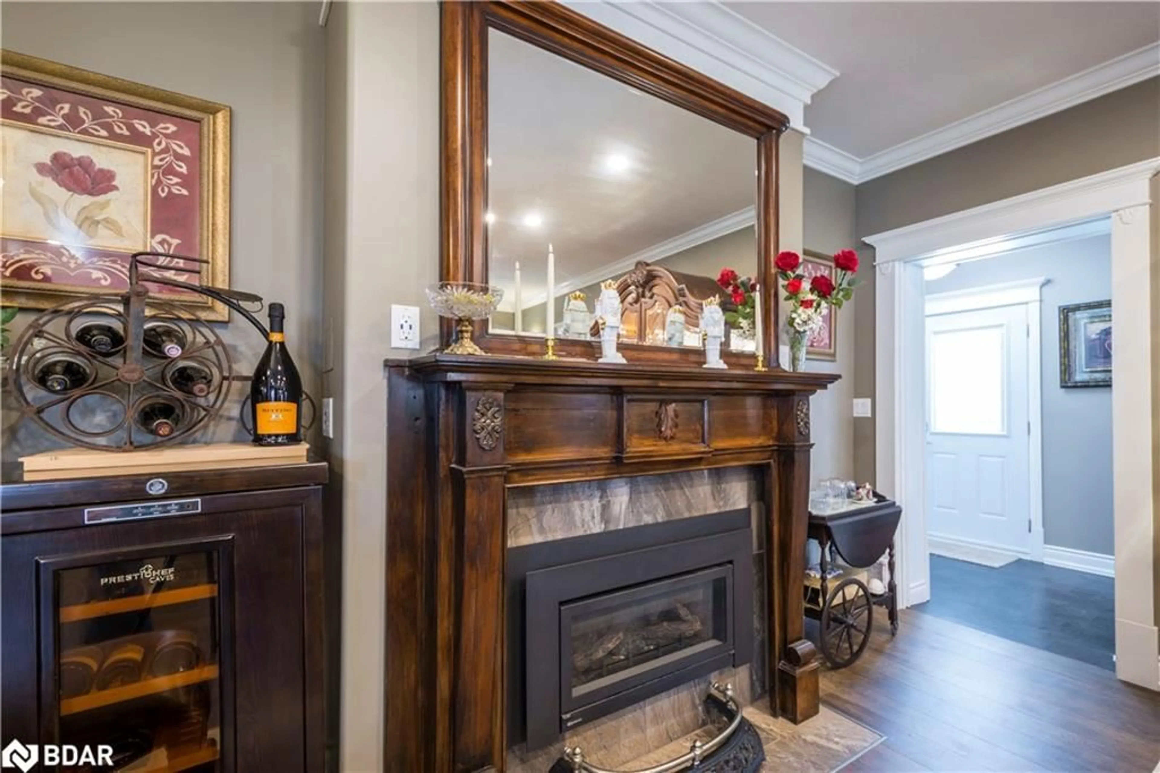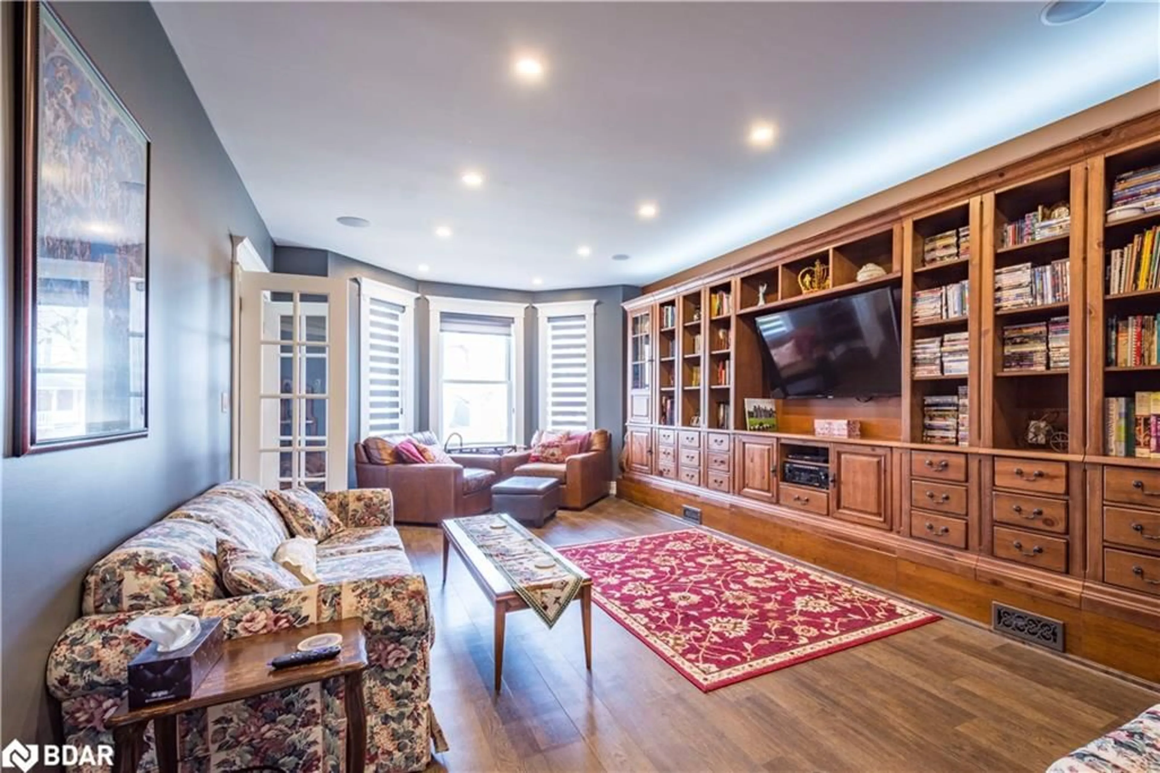Contact us about this property
Highlights
Estimated valueThis is the price Wahi expects this property to sell for.
The calculation is powered by our Instant Home Value Estimate, which uses current market and property price trends to estimate your home’s value with a 90% accuracy rate.Not available
Price/Sqft$178/sqft
Monthly cost
Open Calculator
Description
Visit REALTOR® website for additional information. This stunning century home boasts 4 spacious bedrooms and 6 full bathrooms, blending timeless charm with modern luxury. Perfect for entertaining, the property features an inground outdoor pool and a full chef's kitchen, complemented by a dedicated breakfast/coffee bar room. Located just minutes from downtown, parks, schools, the library, and the marina, convenience and lifestyle converge here. Formerly operated as a successful B&B, this residence offers endless possibilities for family living or a business venture. Rich in character and designed to impress, it's truly one-of-a-kind!
Property Details
Interior
Features
Main Floor
Breakfast Room
4.27 x 2.79Hardwood Floor
Living Room
4.11 x 7.11bay window / hardwood floor
Family Room
6.50 x 4.42Hardwood Floor
Office
2.29 x 2.64Hardwood Floor
Exterior
Features
Parking
Garage spaces -
Garage type -
Total parking spaces 5
Property History
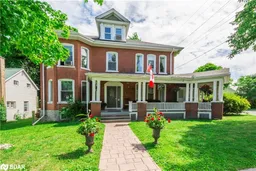 19
19