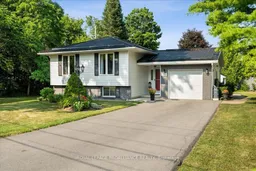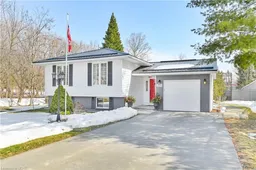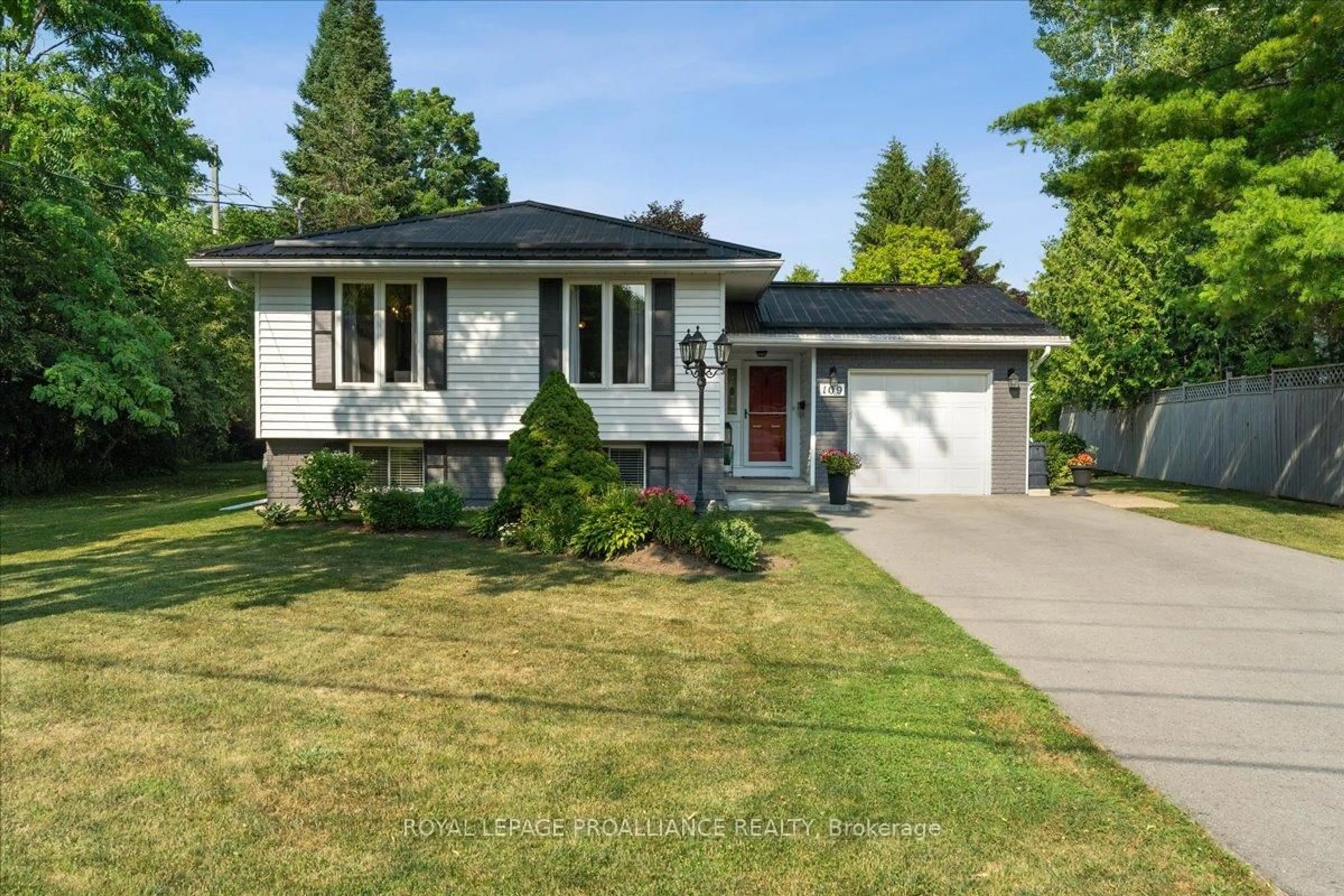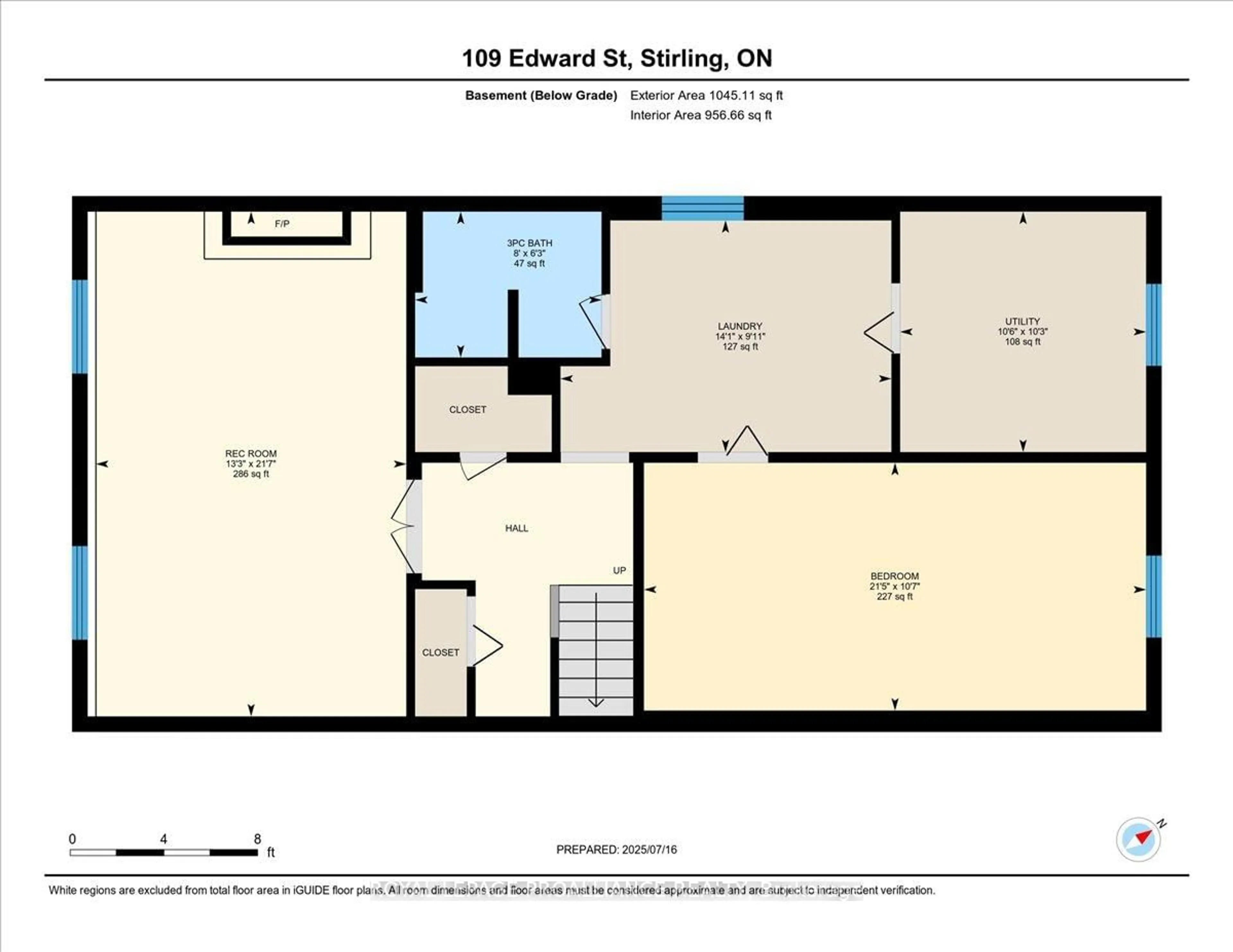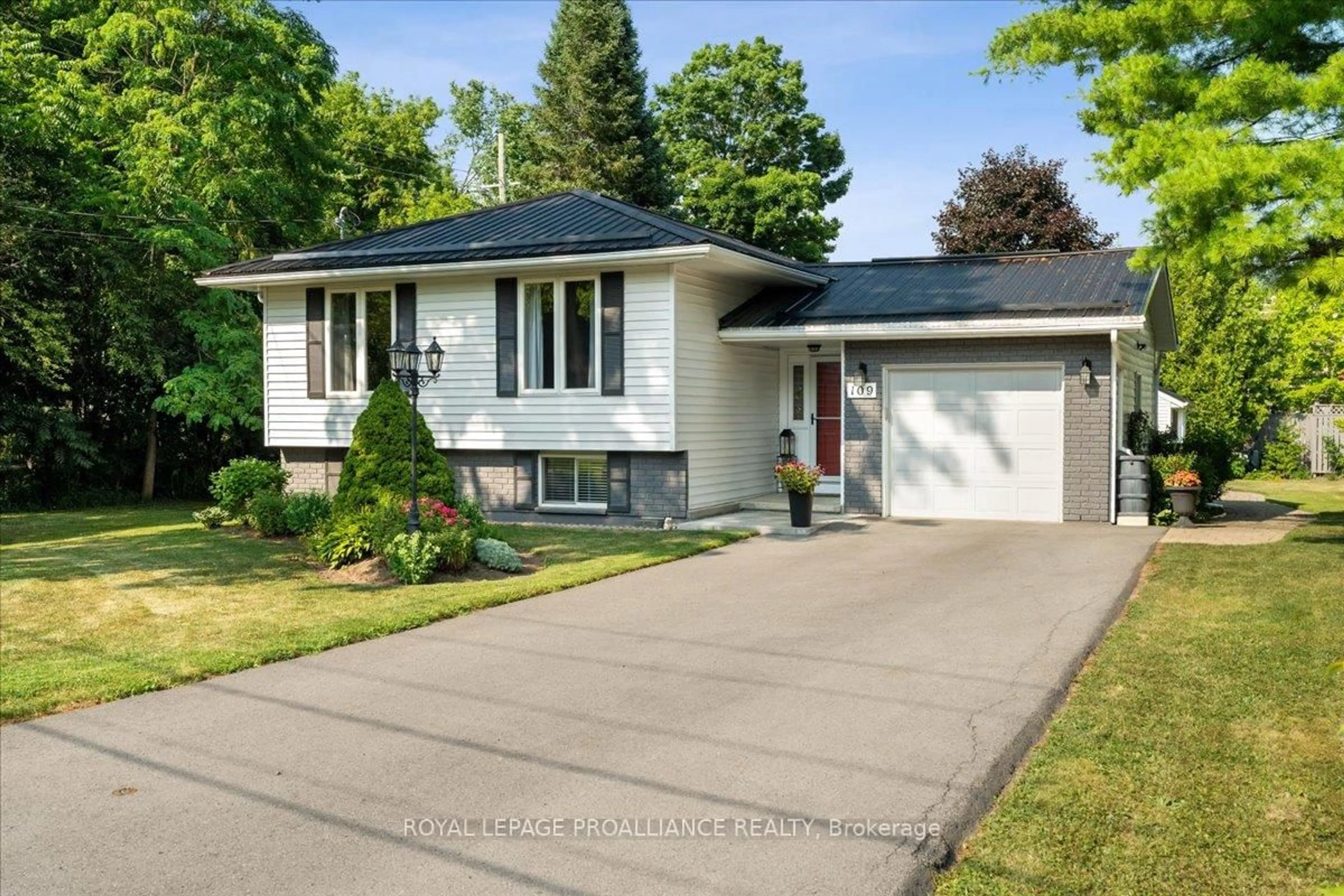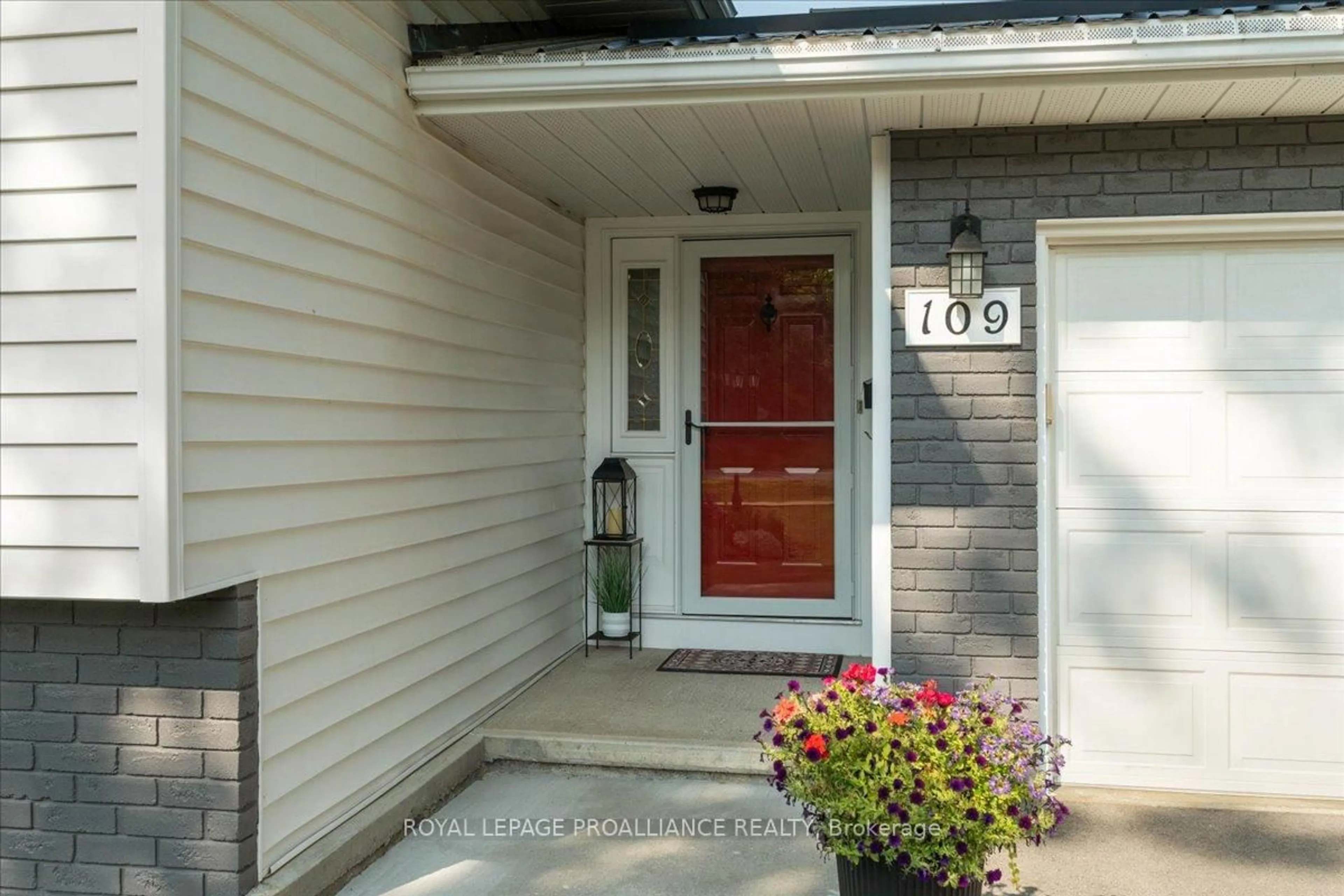109 Edward St, Stirling, Ontario K0K 3E0
Contact us about this property
Highlights
Estimated valueThis is the price Wahi expects this property to sell for.
The calculation is powered by our Instant Home Value Estimate, which uses current market and property price trends to estimate your home’s value with a 90% accuracy rate.Not available
Price/Sqft$495/sqft
Monthly cost
Open Calculator
Description
Welcome to 109 Edward Street! Stylish, updated, and move-in ready this raised bungalow in the heart of Stirling is a must-see! Set on a quiet street and filled with thoughtful upgrades, this home offers the perfect blend of comfort, function, and modern charm.Inside, you'll find a spacious entrance and bright and welcoming layout that has been tastefully renovated with new cork flooring,quartz countertops, and a freshly painted interior in neutral tones that suit any style. The main floor features three well-sized bedrooms and a beautifully updated 5-piece bathroom with double sinks ideal for families or guests.The lower level offers even more living space, including a generous rec room with built-in shelving and a cozy gas fireplace perfect for movie nights or family gatherings. An oversized fourth bedroom, spacious laundry room, and updated 3-piece bath make this level as functional as it is comfortable. Outside, the backyard is a private oasis designed for relaxation and entertainment. Enjoy summer evenings on the deck or under the custom-built gazebo, and take advantage of the beautiful patio and oversized shed with hydro ideal for a workshop, studio, or storage. The attached garage provides secure parking and extra storage, while the metal roof and generator hookup offer peace of mind year-round. Located just minutes from schools, parks, shops, and restaurants, this well-cared-for home offers the best of small-town living with modern conveniences at your fingertips. Don't forget to check out the 3D Virtual Tour and floor plan
Property Details
Interior
Features
Main Floor
Living
5.49 x 3.39Cork Floor
Kitchen
3.83 x 3.25Cork Floor / Quartz Counter
Dining
3.55 x 3.25Cork Floor
Primary
4.15 x 3.25Exterior
Features
Parking
Garage spaces 1
Garage type Attached
Other parking spaces 4
Total parking spaces 5
Property History
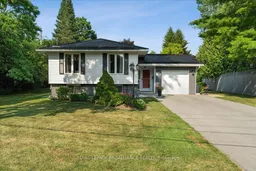 50
50