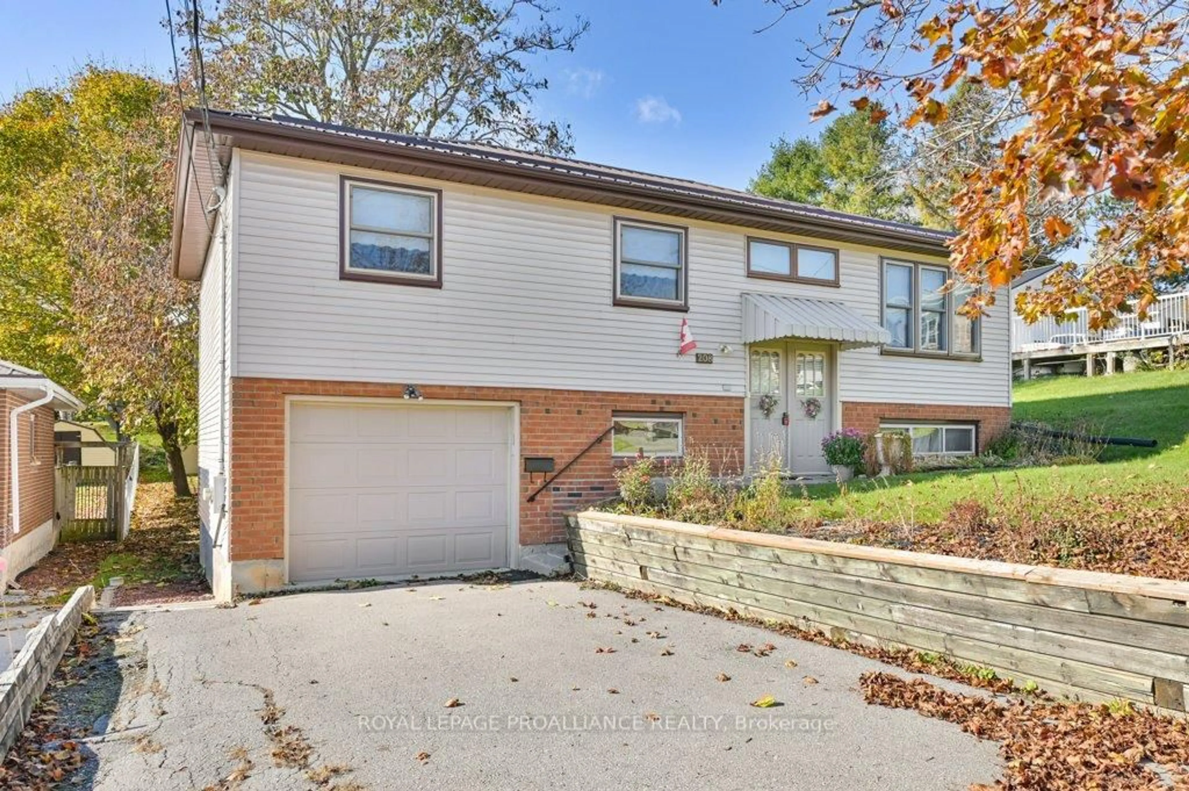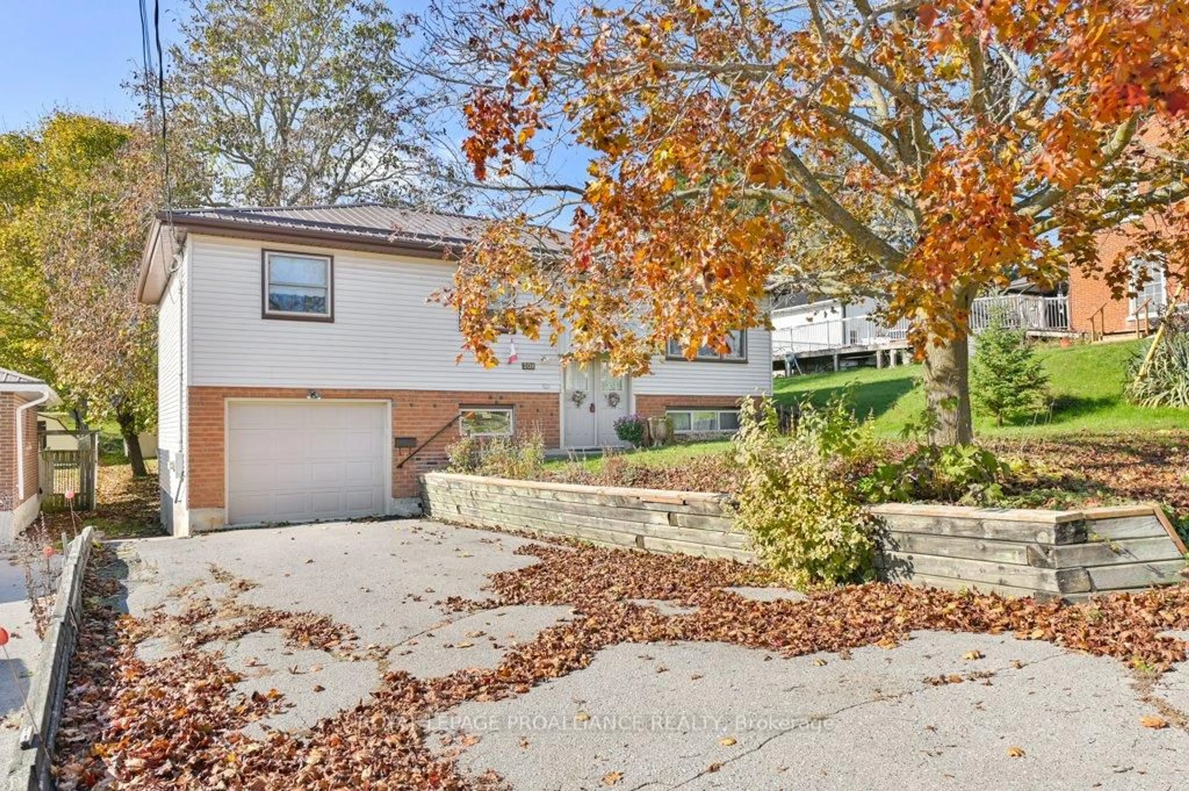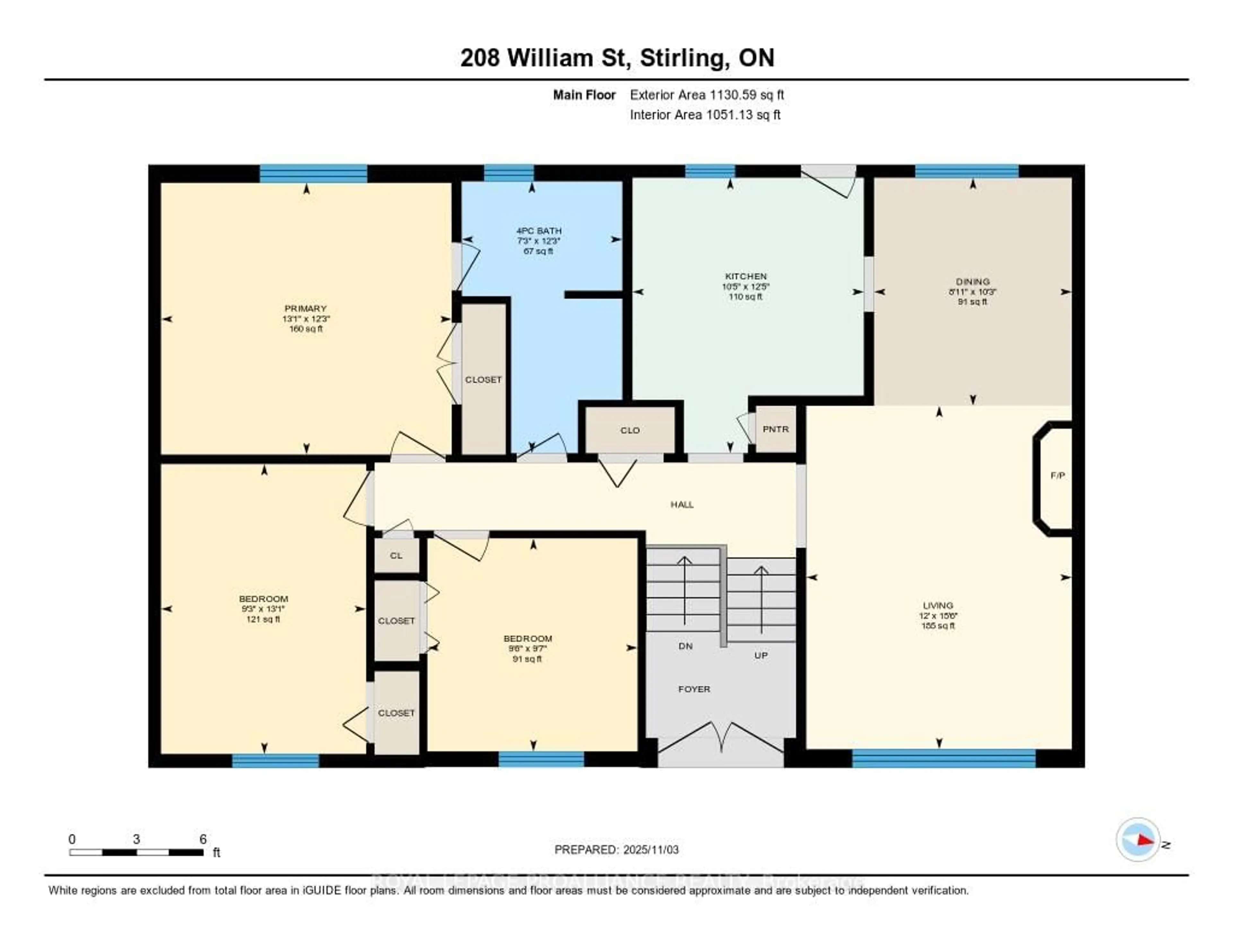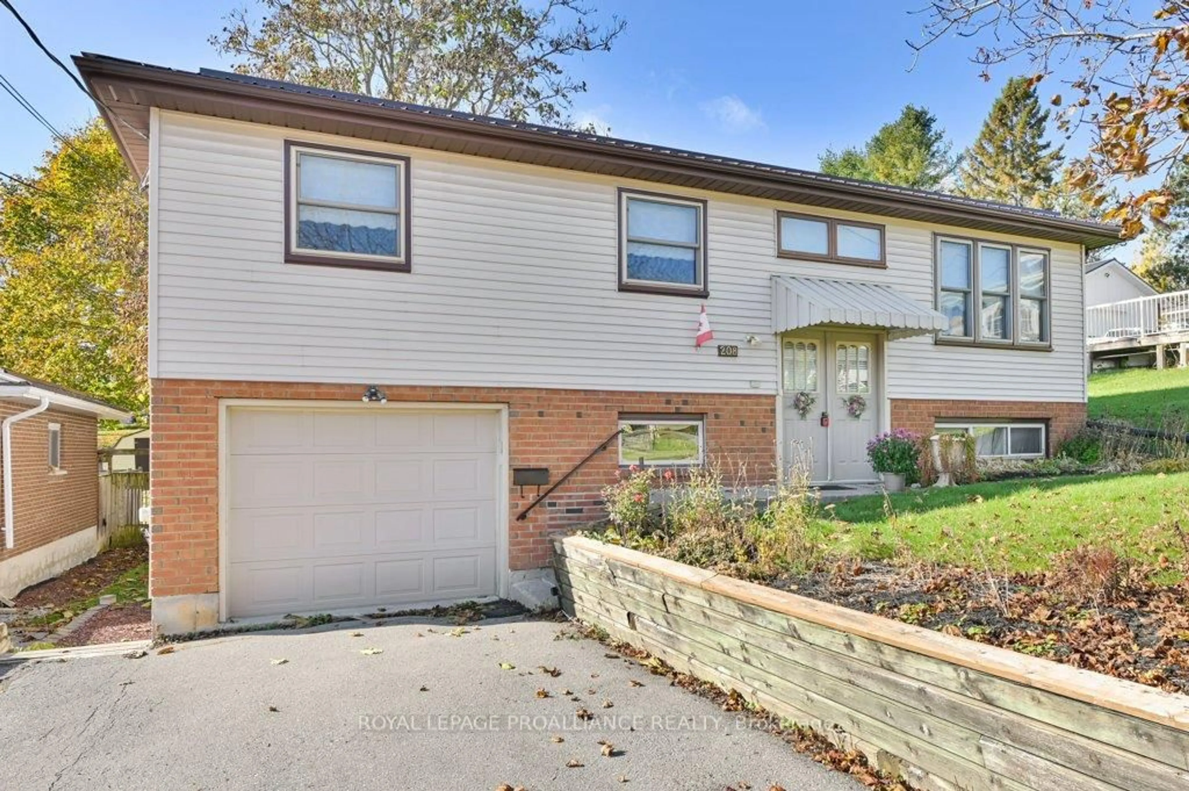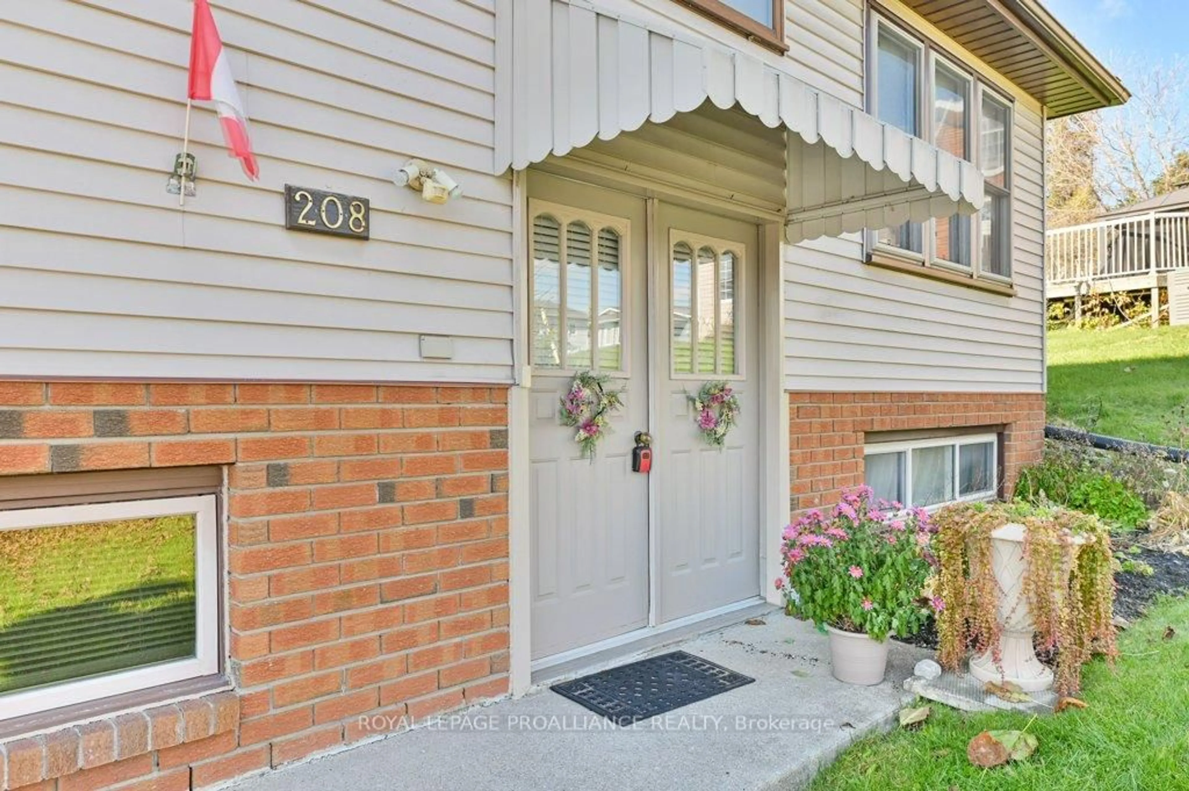208 William St, Stirling, Ontario K0K 3E0
Contact us about this property
Highlights
Estimated valueThis is the price Wahi expects this property to sell for.
The calculation is powered by our Instant Home Value Estimate, which uses current market and property price trends to estimate your home’s value with a 90% accuracy rate.Not available
Price/Sqft$631/sqft
Monthly cost
Open Calculator
Description
Immediate possession available. Welcome to 208 William Street, Stirling - a super-cute raised bungalow with an attached single-car garage and full in-law suite! This inviting home offers three bedrooms up and one down, two bathrooms, and a walk-out basement with garage access. Highlights include an updated kitchen with access to the covered back deck, two natural gas fireplaces (with the upper - level fireplace new in 2025), newer vinyl windows, a metal roof 2021 and an oversized backyard surrounded by mature trees-perfect for family gatherings or quiet relaxation. Located just minutes from William Street Park, the Heritage Trail, and downtown Stirling with banking, shopping, and dining. Only a short drive to the Trent River, Rawdon Creek, and Belleville or Trenton via the 401. Take a drive over the Oak Hills-you won't be disappointed! This home is ideal for emerging families or anyone looking for extra income to help with mortgage payments. A fantastic find-affordable, functional, and full of charm.
Property Details
Interior
Features
Main Floor
Kitchen
3.78 x 3.18Living
4.72 x 3.65Dining
3.13 x 2.72Primary
3.73 x 3.99Exterior
Features
Parking
Garage spaces 1
Garage type Attached
Other parking spaces 2
Total parking spaces 3
Property History
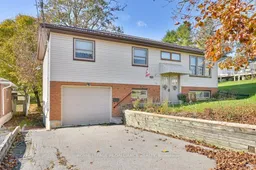 46
46
