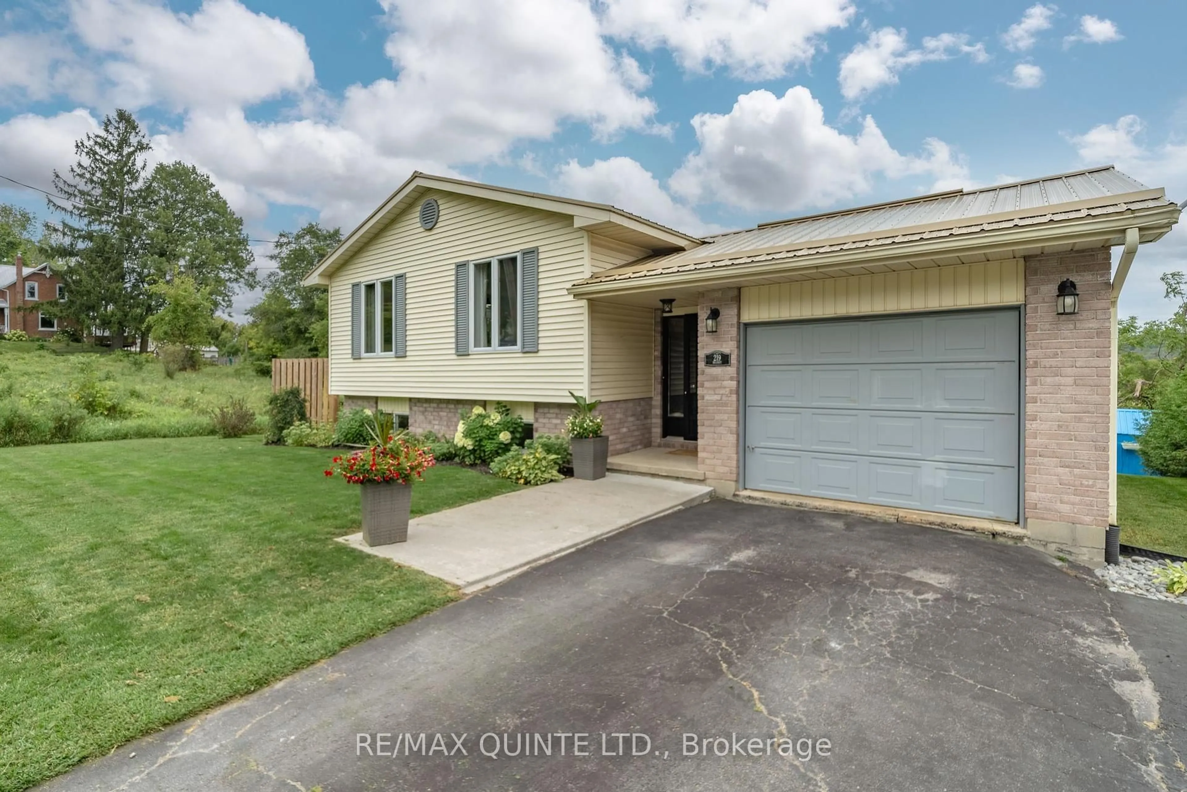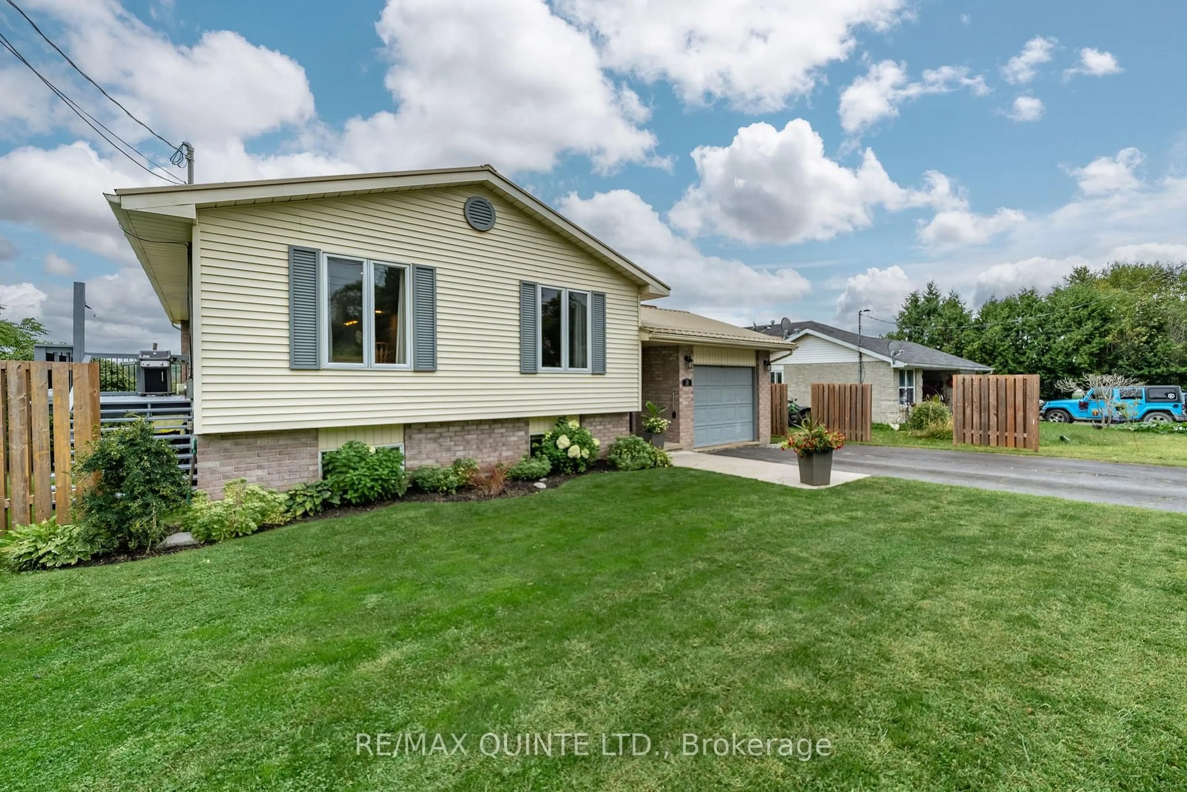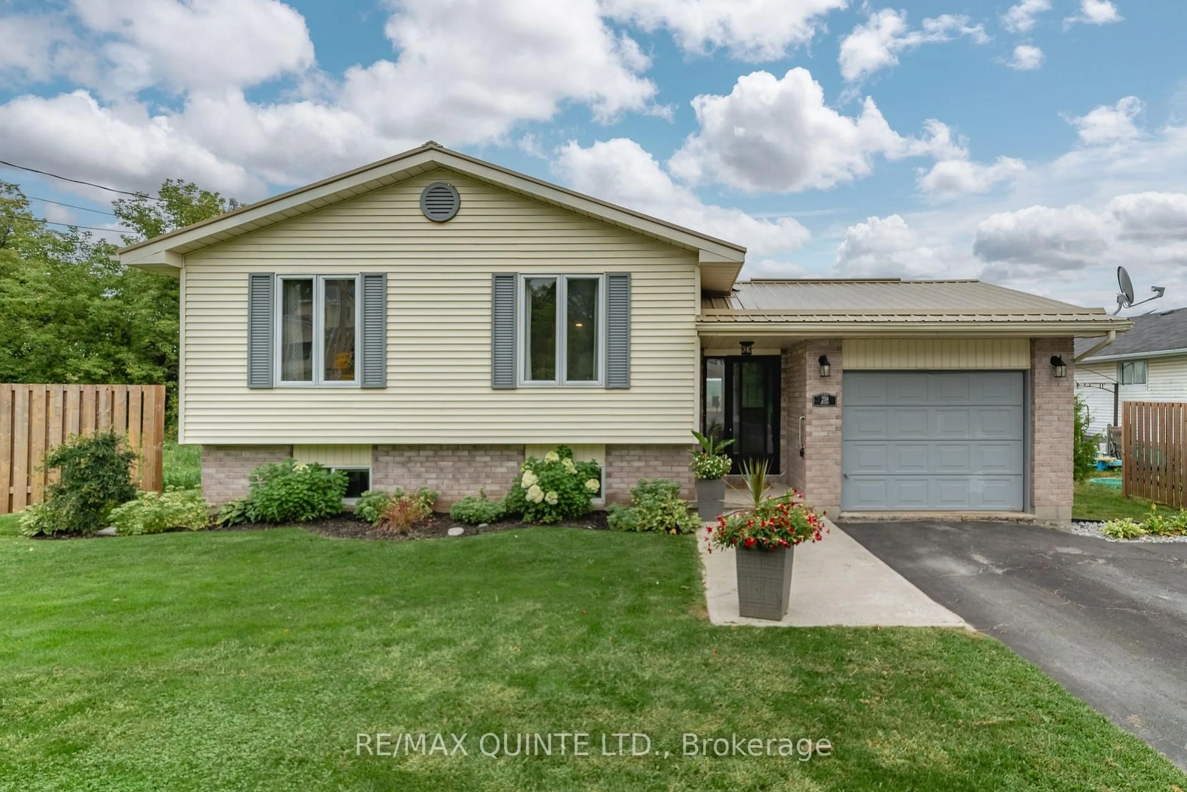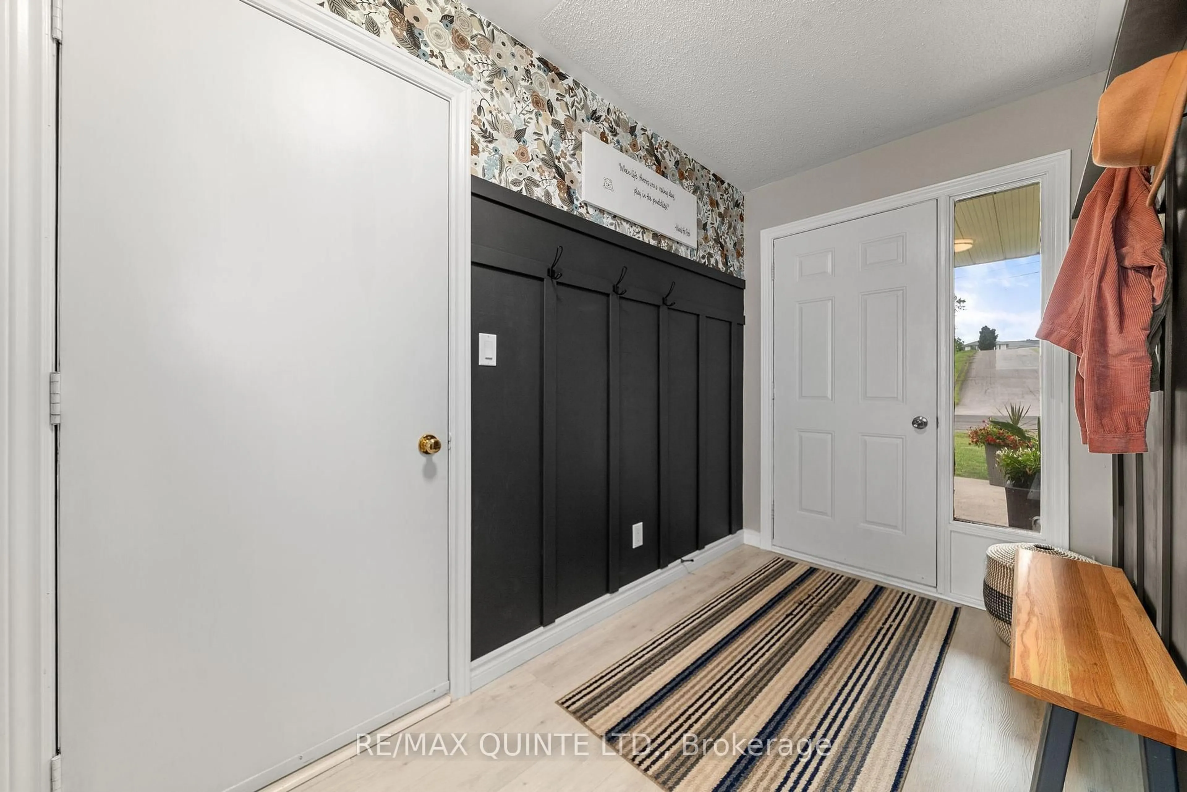219 William St, Stirling, Ontario K0K 3E0
Contact us about this property
Highlights
Estimated valueThis is the price Wahi expects this property to sell for.
The calculation is powered by our Instant Home Value Estimate, which uses current market and property price trends to estimate your home’s value with a 90% accuracy rate.Not available
Price/Sqft$441/sqft
Monthly cost
Open Calculator
Description
Bright, open, and move-in ready; this beautifully updated raised bungalow backs onto serene green space for the ultimate in privacy and views. Welcome to 219 William St. With 3 bedrooms and 2 bathrooms, the home is thoughtfully designed for family living. The open-concept main floor is bright and inviting, featuring a spacious kitchen island, eat-in dining area, and seamless flow into the living room; perfect for gathering and entertaining.The master suite is tucked away on the lower level, complete with a walk-in closet and ensuite bathroom, creating its own private retreat. A finished rec room with walk-out access to the backyard extends the living space, while the main floor laundry room adds convenience and could easily be converted back into a 4th bedroom. Step outside to enjoy morning coffee or evening sunsets from both the side and back decks, overlooking open fields and visiting wildlife. Practical features like the attached garage pair perfectly with lifestyle perks, all just steps from parks, schools, and Stirling's charming shops, cafés, and community amenities. This is the best of village living, right at your doorstep.
Upcoming Open House
Property Details
Interior
Features
Exterior
Features
Parking
Garage spaces 1
Garage type Attached
Other parking spaces 2
Total parking spaces 3
Property History
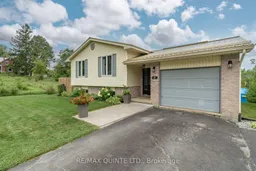 41
41
