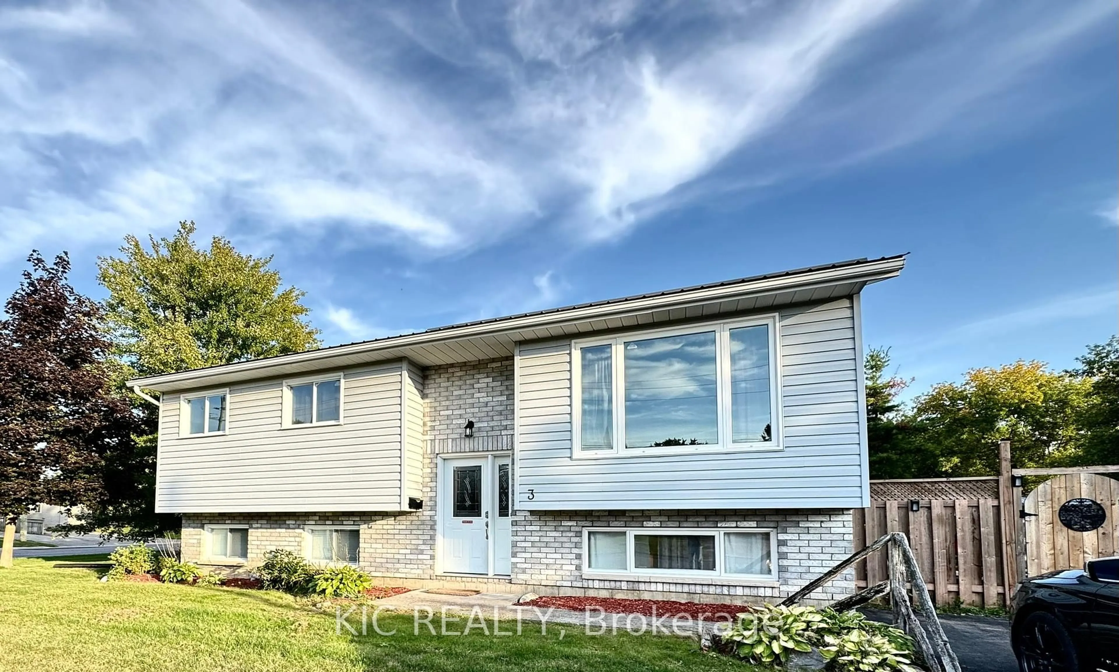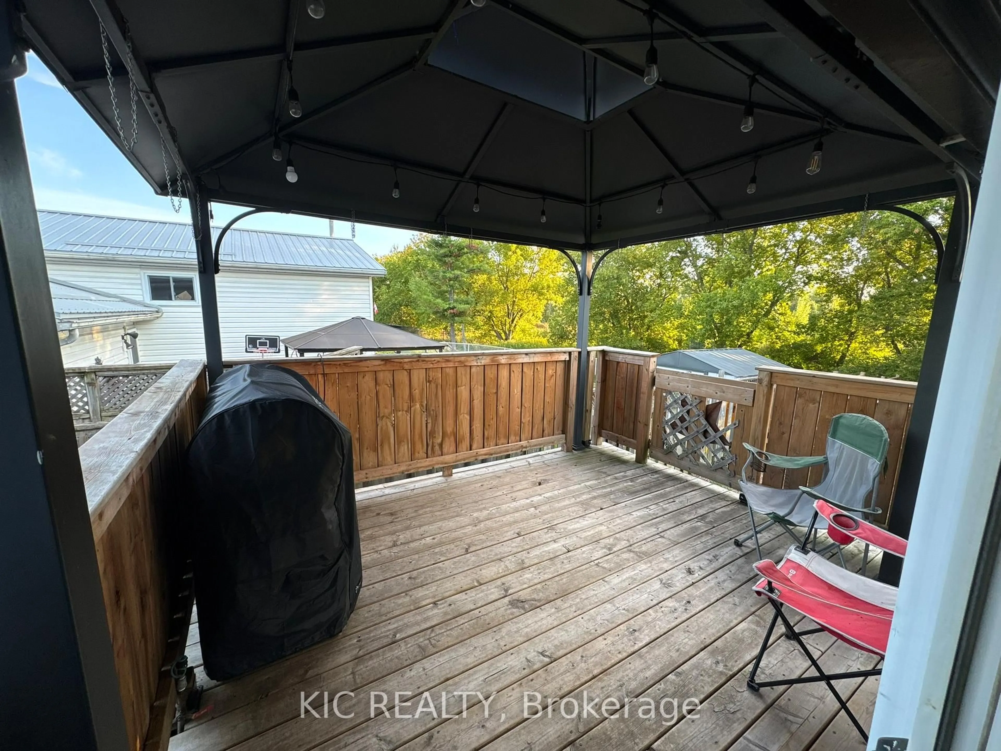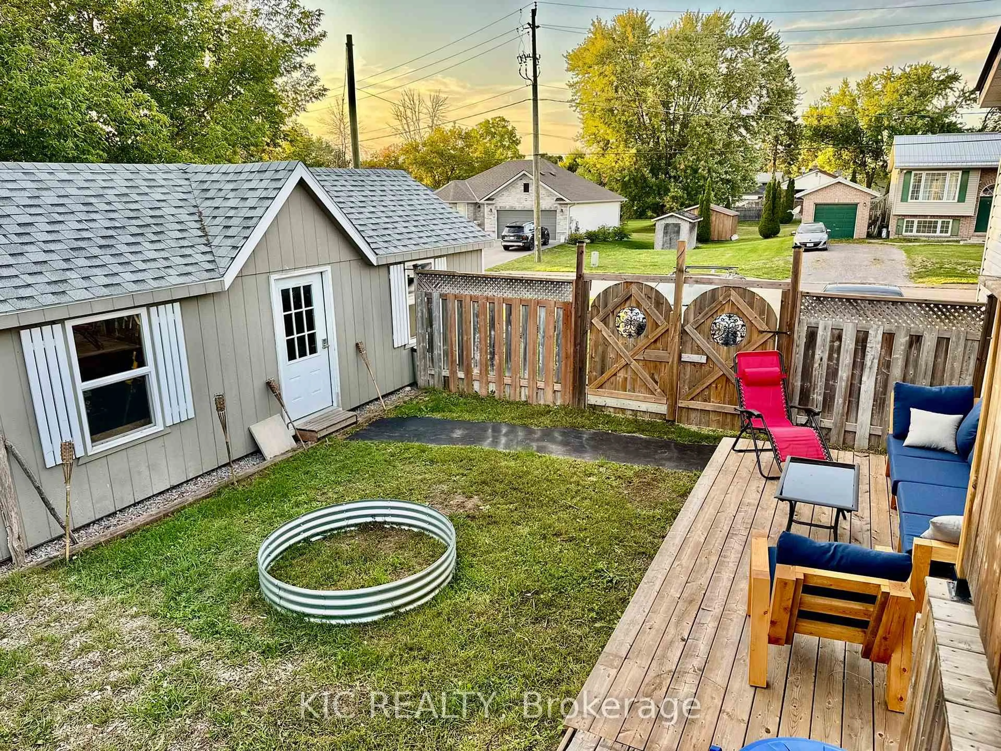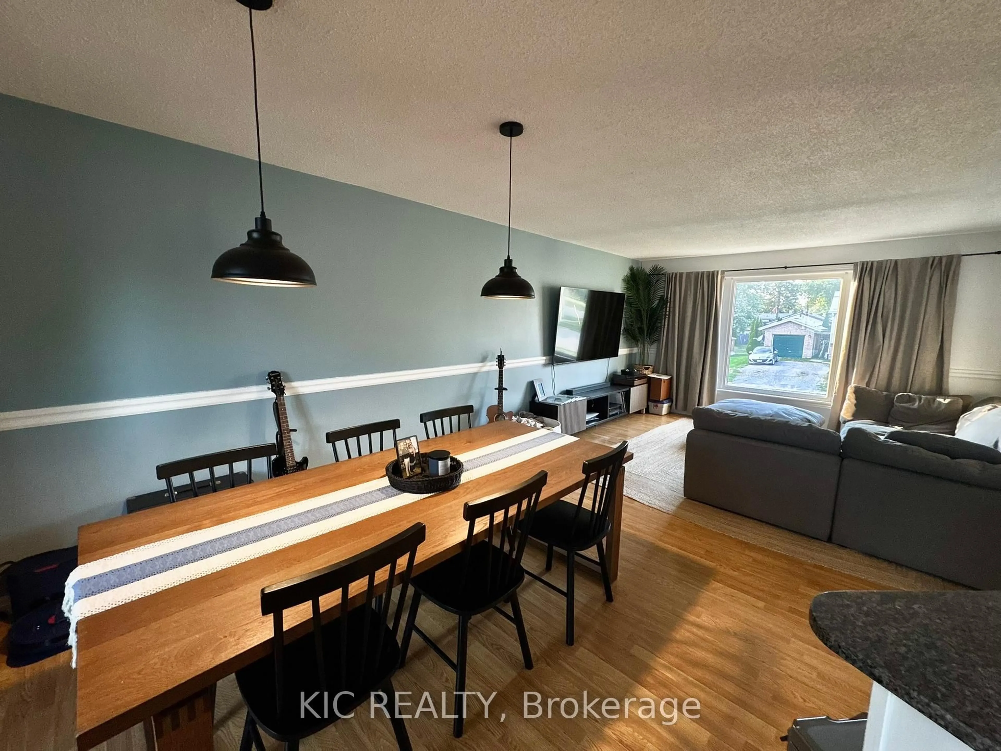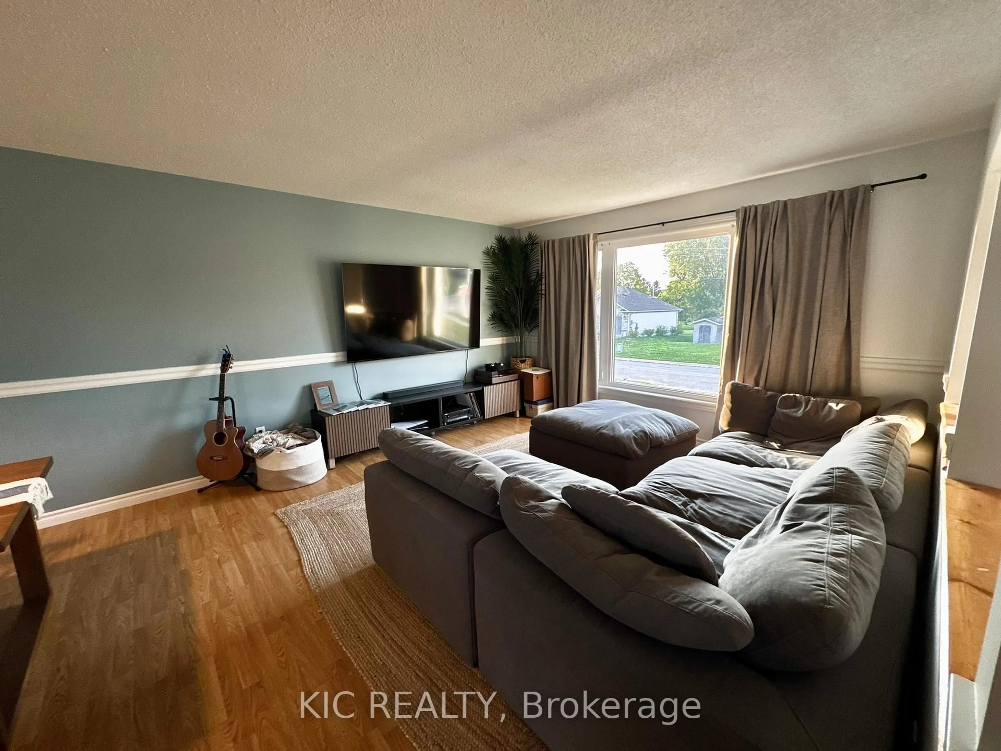3 Creekside Dr, Stirling, Ontario K0K 3E0
Contact us about this property
Highlights
Estimated valueThis is the price Wahi expects this property to sell for.
The calculation is powered by our Instant Home Value Estimate, which uses current market and property price trends to estimate your home’s value with a 90% accuracy rate.Not available
Price/Sqft$700/sqft
Monthly cost
Open Calculator
Description
(more pictures coming)Pride of Ownership Shines Through! This bright and inviting home offers 3 freshly painted, generous bedrooms on the main floor and an open-concept living, dining, and kitchen perfect for family gatherings and entertaining. The kitchen features new pot lights, and the dining room boasts glass doors leading to the back deck, flooding the main level with natural light. The fenced yard is ideal for kids or pets and includes access to the garage/shop (a great man cave!) through both a side door and a front roll-up door. Downstairs, you'll find a spacious in-law suite perfect for guests, extended family, or even rental income. Fantastic location: approximately 27 minutes to Belleville and 20 minutes to Campbellford close to amenities while enjoying a peaceful setting. This one wont last long book your appointment today!
Property Details
Interior
Features
Main Floor
Dining
3.17 x 3.12Br
3.9 x 3.022nd Br
2.4 x 3.383rd Br
2.51 x 3.34Exterior
Features
Parking
Garage spaces 1
Garage type Detached
Other parking spaces 4
Total parking spaces 5
Property History
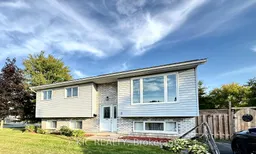 36
36
