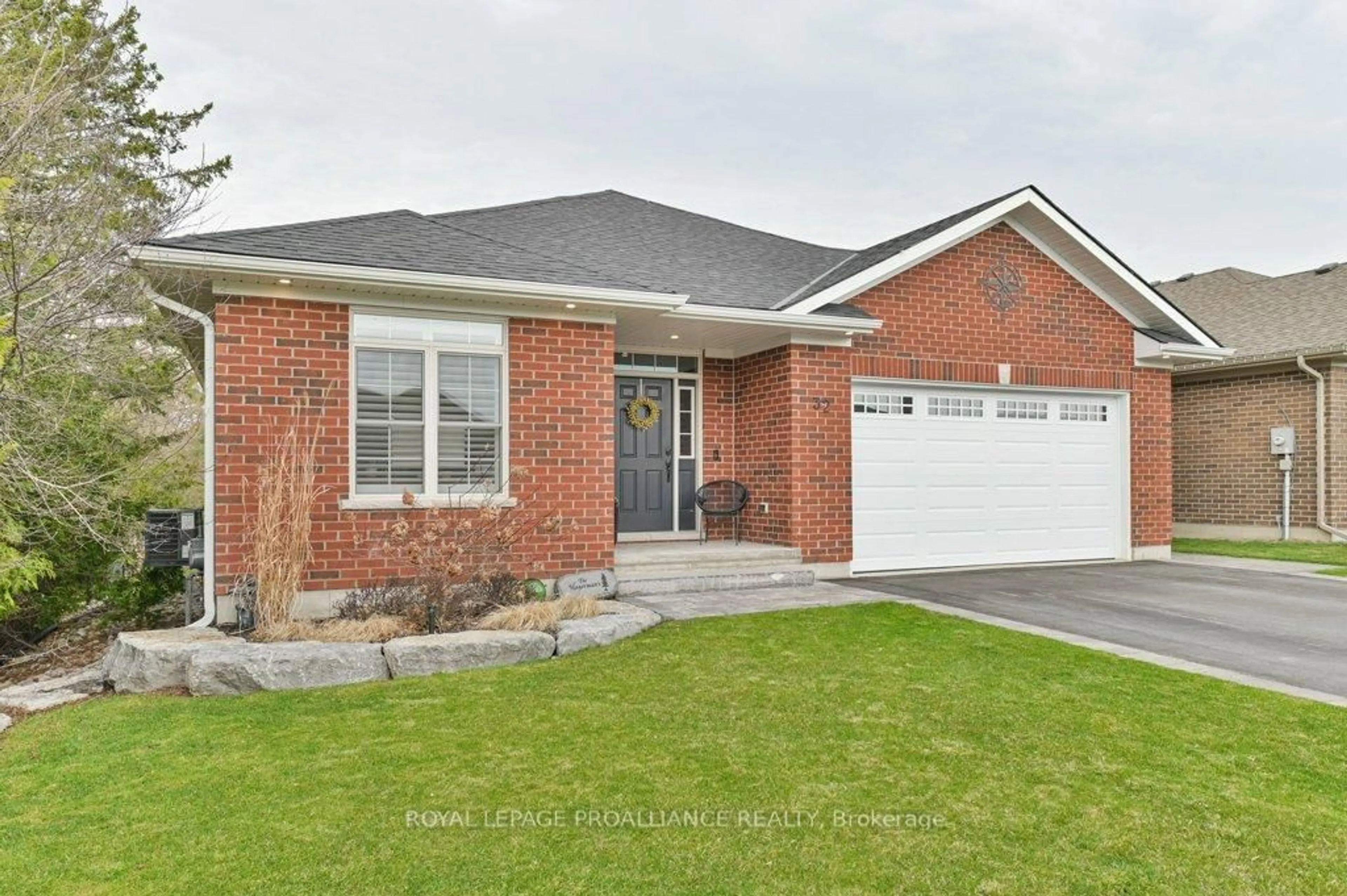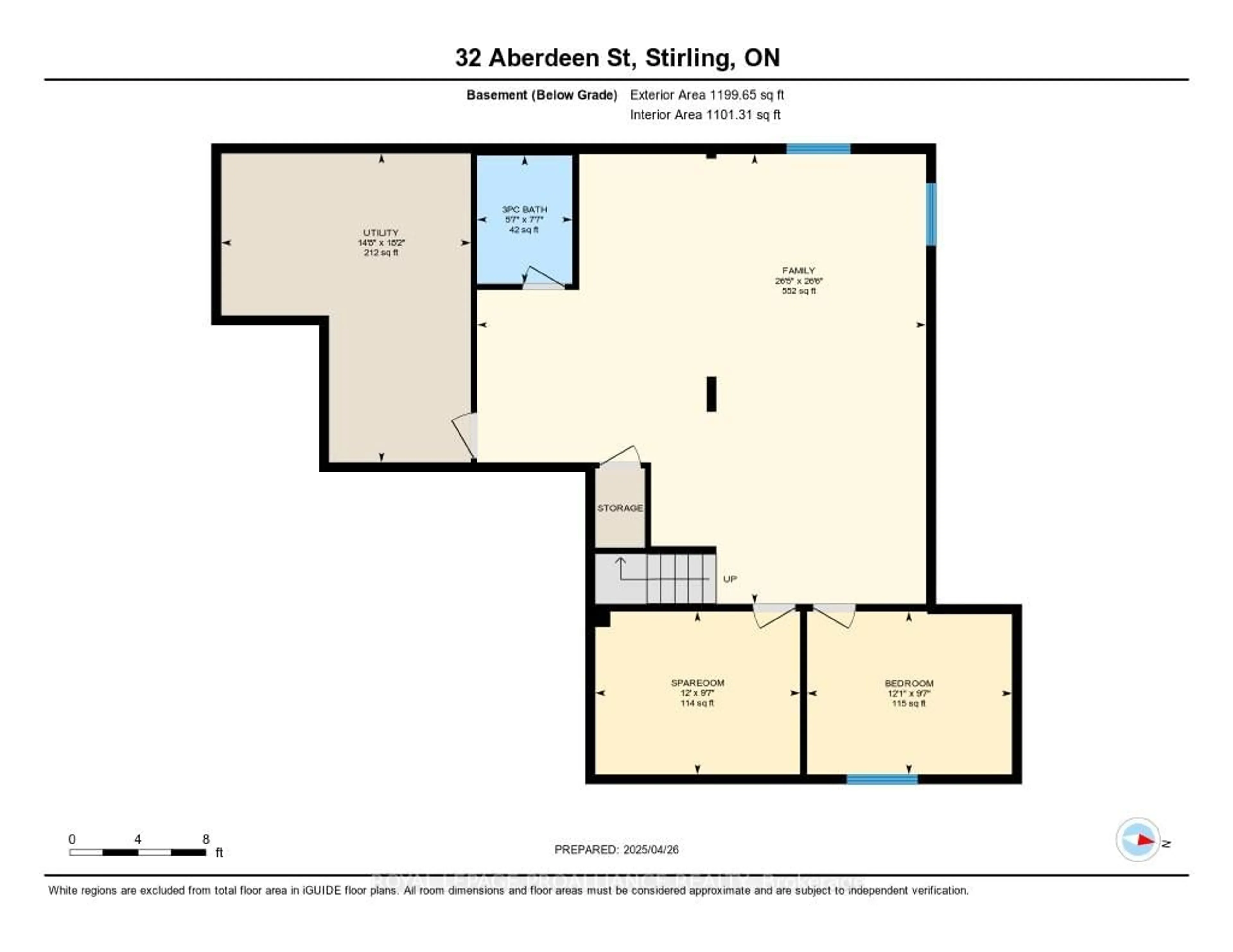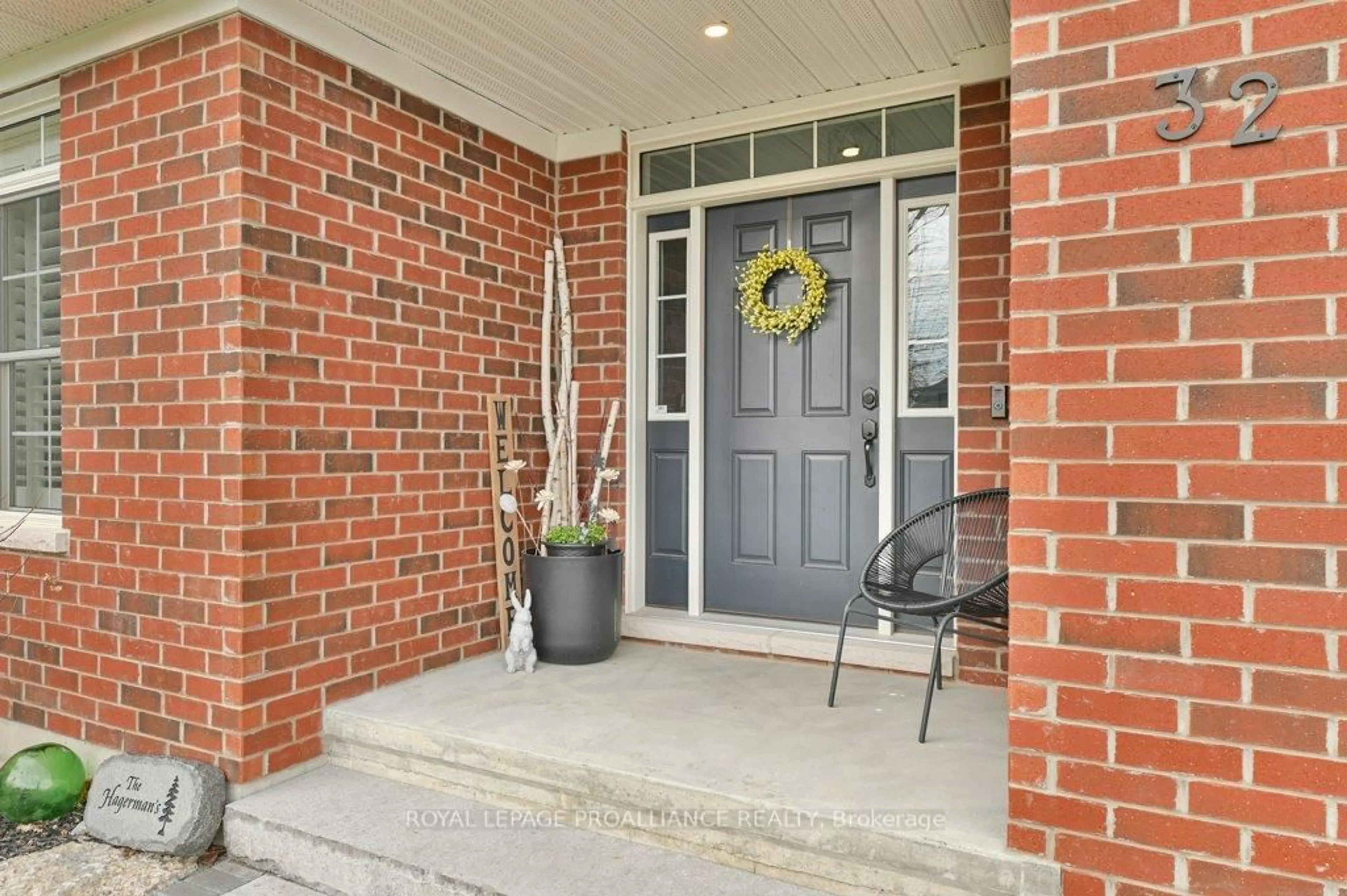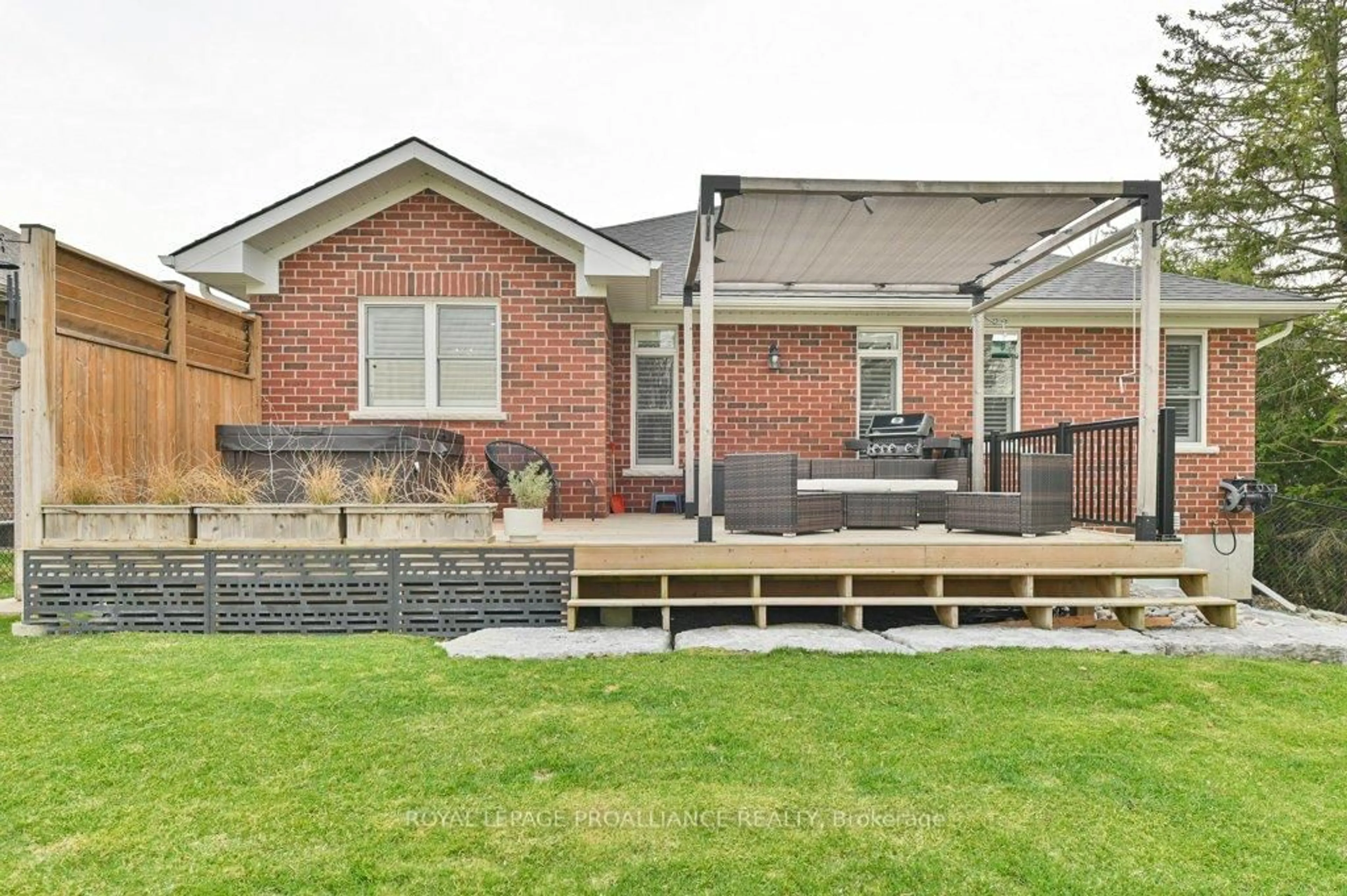32 Aberdeen St, Stirling, Ontario K0K 3E0
Contact us about this property
Highlights
Estimated ValueThis is the price Wahi expects this property to sell for.
The calculation is powered by our Instant Home Value Estimate, which uses current market and property price trends to estimate your home’s value with a 90% accuracy rate.Not available
Price/Sqft$543/sqft
Est. Mortgage$2,958/mo
Tax Amount (2025)$5,290/yr
Days On Market10 days
Description
Welcome to this exquisite all-brick executive bungalow, ideally located in the heart of Stirling. Offering quick possession, this impeccably maintained home showcases a bright open-concept design with four bedrooms (including three on the main floor) plus a den, three bathrooms, and a spacious main living area anchored by a beautiful gas fireplace. The primary suite offers a luxurious retreat, featuring a spa-inspired ensuite and an expansive walk-in closet complete with custom organizers, blending comfort and sophistication seamlessly. The kitchen is truly the heart of the home, boasting quartz countertops, a large island perfect for gathering, a convenient butlers pantry for additional prep space, and a reverse osmosis system for pristine drinking water designed for both everyday living and effortless entertaining. Included are premium black stainless steel appliances: fridge, stove, microwave, dishwasher, washer, and dryer. Exceptional features continue with a double-car heated garage with epoxy flooring, hot water on demand (owned), an in-ground sprinkler system, a water softener, and a gas BBQ hookup for ultimate outdoor convenience. Step outside to discover your private backyard oasis, complete with a fully fenced yard, a stunning patio, and a charming pergola an ideal setting for relaxing or hosting family and friends. The fully finished lower level offers even more versatile living space, perfectly suited for guests, hobbies, or a home office.Situated close to Henry Street and Rodgers Drive Park, and within walking distance to Stirling's shops, restaurants, and amenities, this home presents a rare opportunity to enjoy refined living in one of the community's most desirable locations.
Property Details
Interior
Features
Main Floor
Bathroom
3.02 x 1.654 Pc Bath
Kitchen
3.12 x 3.12Pantry / Backsplash
Dining
3.12 x 2.54W/O To Patio
Living
4.47 x 5.11Gas Fireplace
Exterior
Features
Parking
Garage spaces 2
Garage type Attached
Other parking spaces 2
Total parking spaces 4
Property History
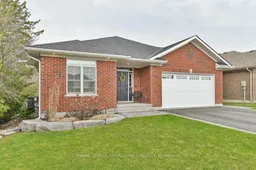 50
50
