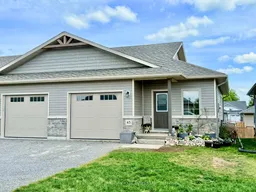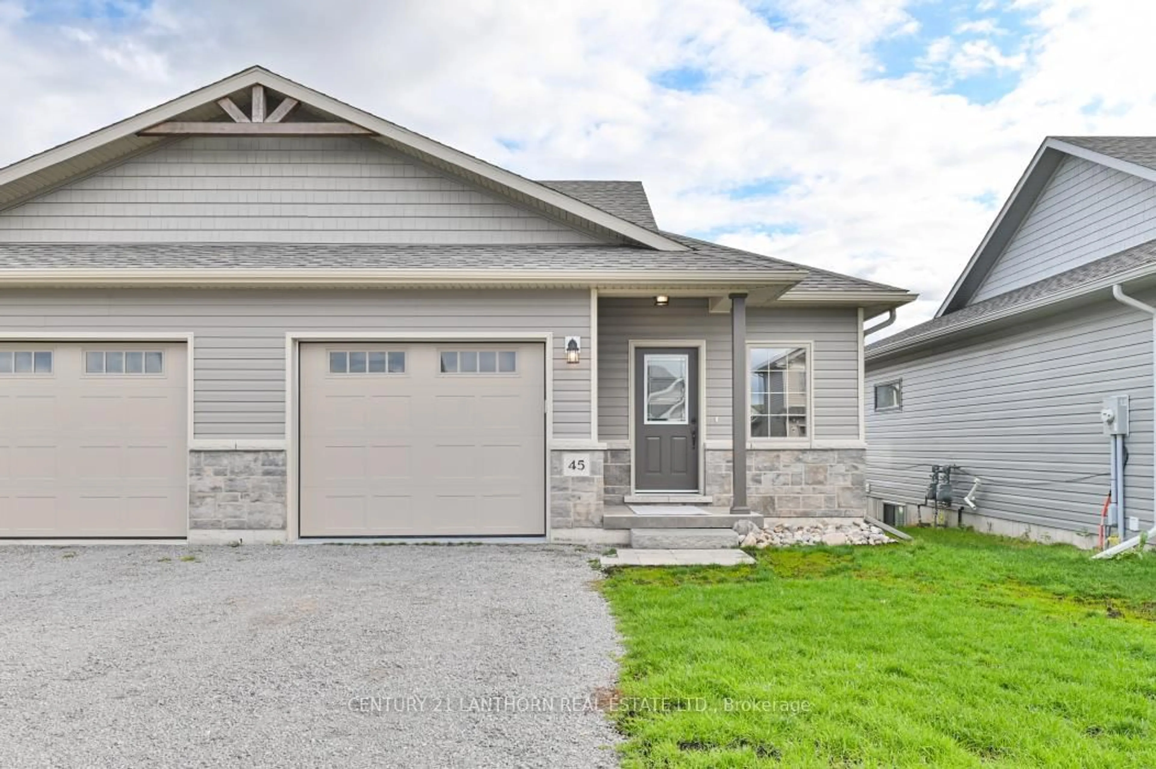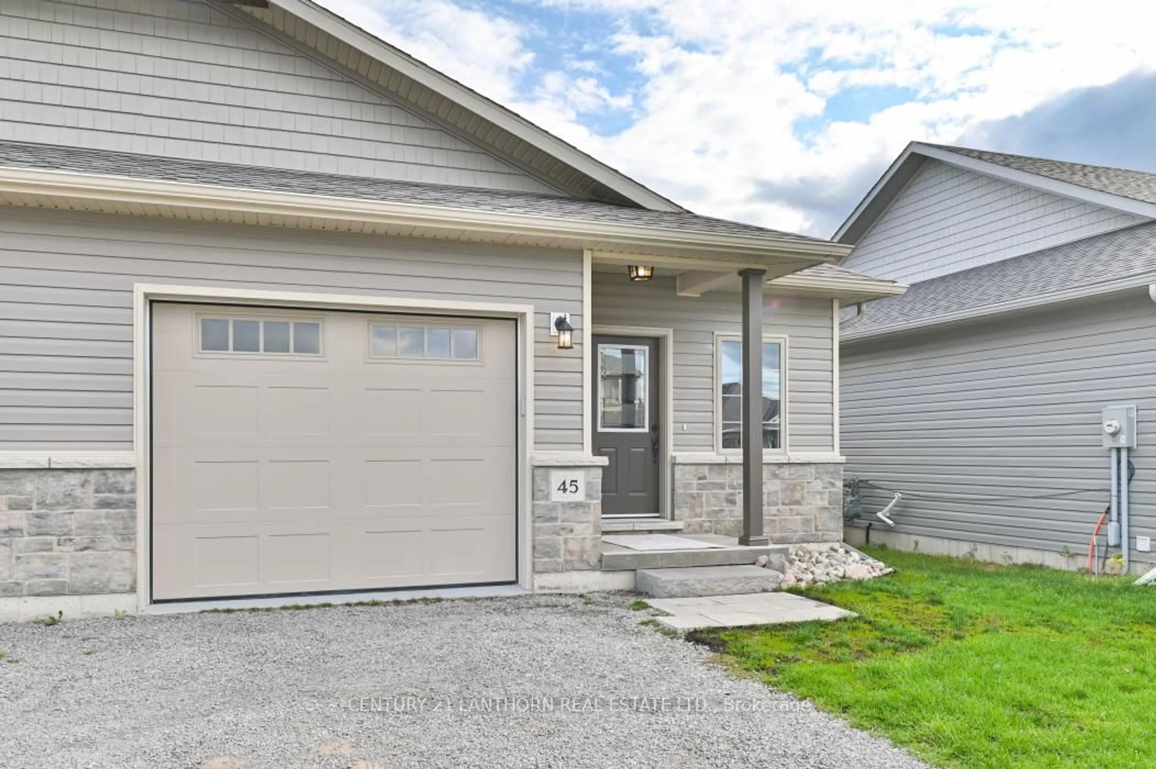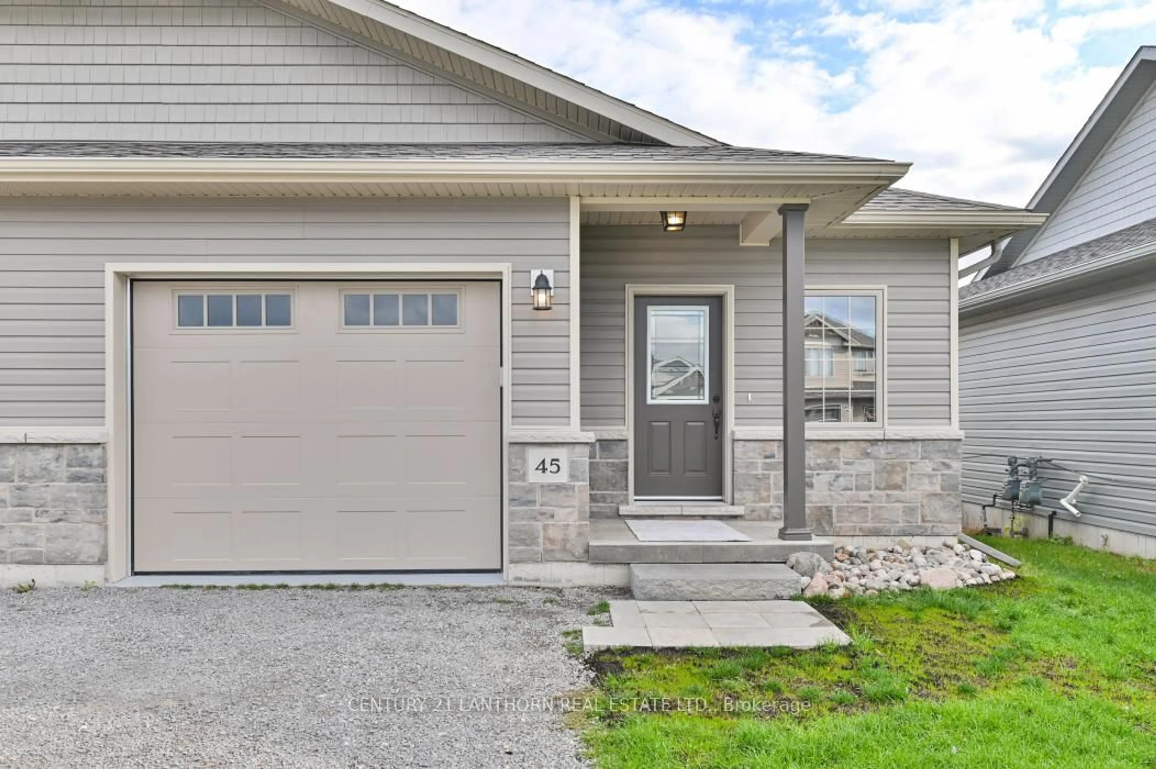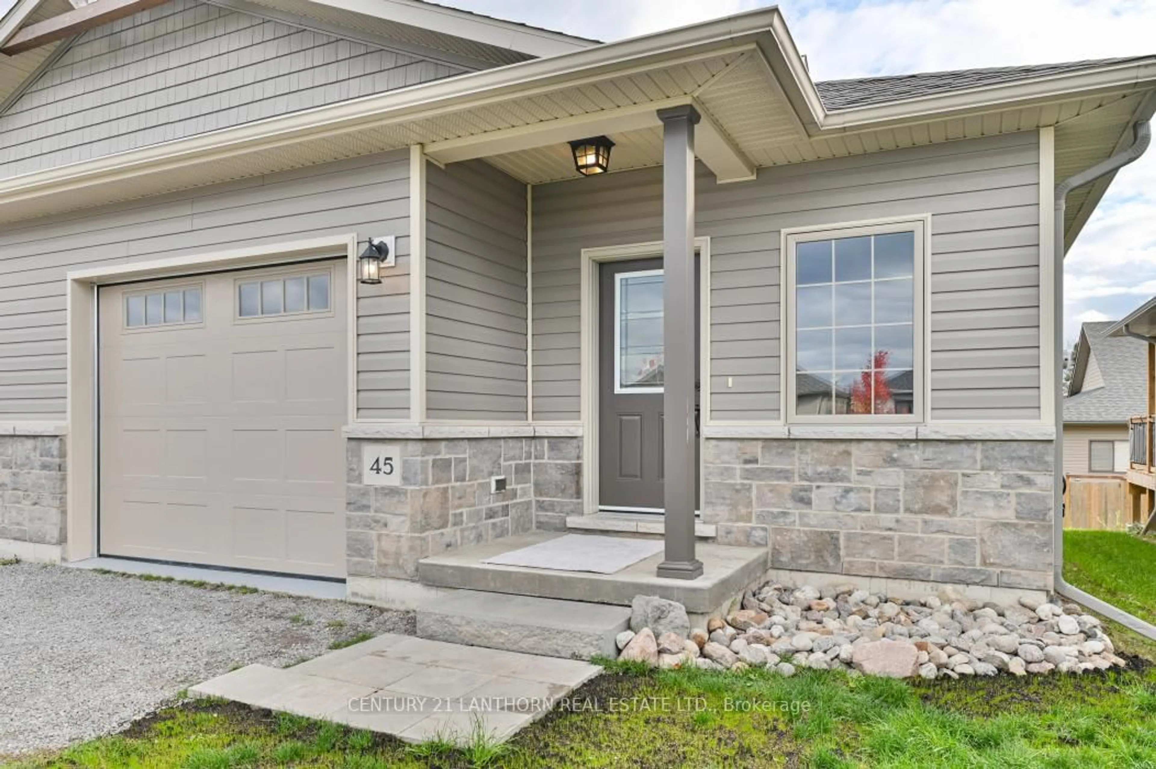45 Barley Tr, Stirling, Ontario K0K 3E0
Contact us about this property
Highlights
Estimated valueThis is the price Wahi expects this property to sell for.
The calculation is powered by our Instant Home Value Estimate, which uses current market and property price trends to estimate your home’s value with a 90% accuracy rate.Not available
Price/Sqft$584/sqft
Monthly cost
Open Calculator
Description
Looking to downsize? Need a quick closing? This well-maintained 2-bedroom, 2-bathroom townhome in Stirling is the perfect opportunity. Located in a quiet neighborhood surrounded by newer homes, this property offers both comfort and convenience. The main level features an open-concept kitchen, dining, and living area that opens onto a private backyard deck, ideal for entertaining or relaxing outdoors. You'll also find a spacious bedroom and a full 4-piece bathroom on this level. The fully finished basement adds even more living space, including a large rec room, second bedroom, another full 4-piece bathroom, and a utility/laundry room with ample storage. Enjoy the convenience of an attached garage with inside entry and a garage door opener. For those who love the outdoors, the Loyalist County Hiking and Snowmobile Trail is just across the street-perfect for walking, biking, or winter activities. Located just 15 minutes from Belleville, Trenton, and CFB Trenton, this home offers low-maintenance living in an ideal location.
Property Details
Interior
Features
Main Floor
Living
3.84 x 6.09Primary
3.74 x 3.65Den
3.74 x 3.53Kitchen
2.43 x 2.74Exterior
Features
Parking
Garage spaces 1
Garage type Attached
Other parking spaces 2
Total parking spaces 3
Property History
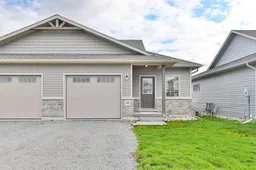 28
28