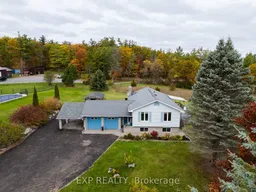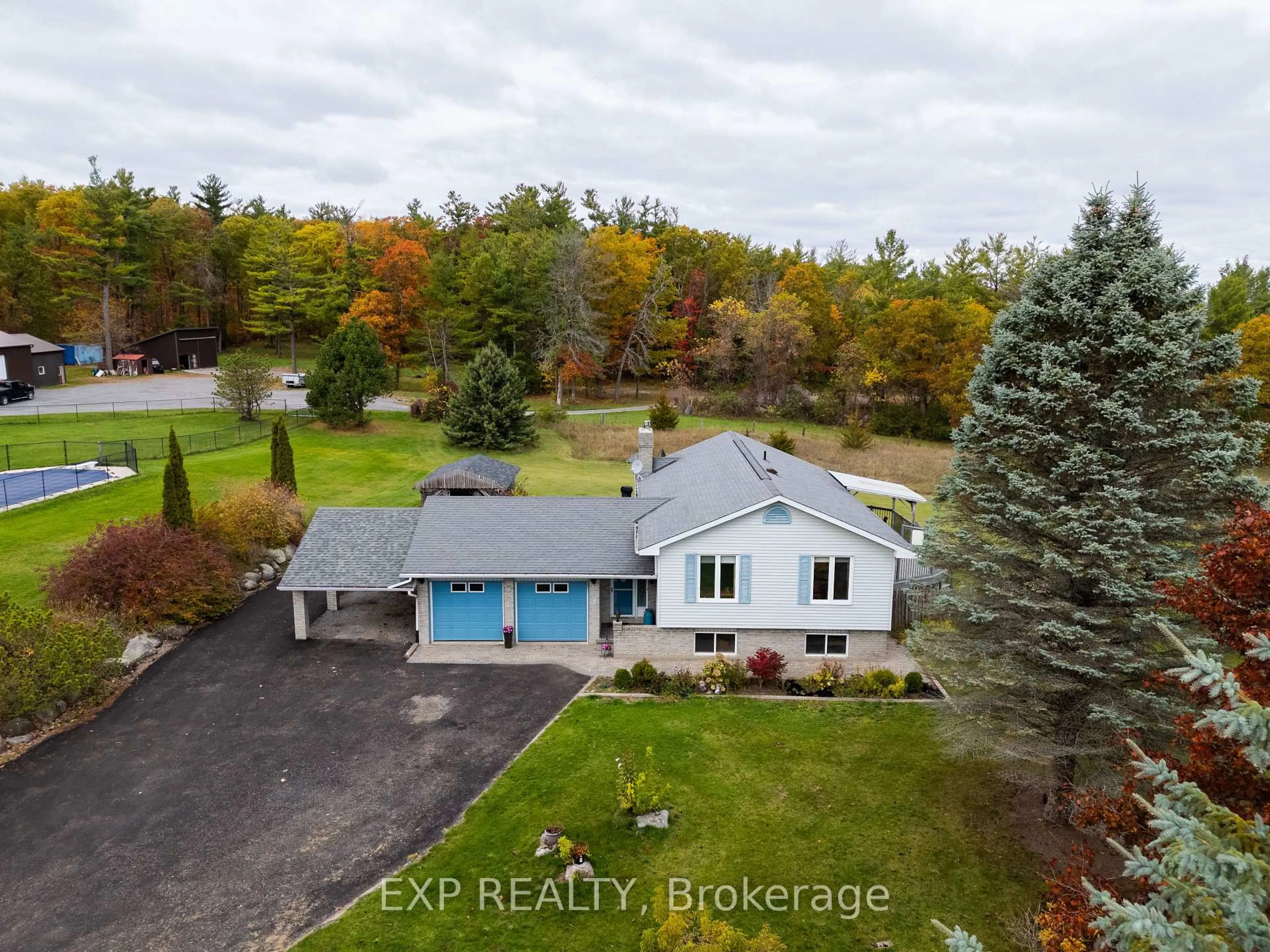617 Tuftsville Rd, Stirling, Ontario K0K 3E0
Contact us about this property
Highlights
Estimated valueThis is the price Wahi expects this property to sell for.
The calculation is powered by our Instant Home Value Estimate, which uses current market and property price trends to estimate your home’s value with a 90% accuracy rate.Not available
Price/Sqft$370/sqft
Monthly cost
Open Calculator
Description
Welcome to 617 Tuftsville Road, a beautifully maintained 3-bedroom, 2-bath sidesplit bungalow set on a peaceful 2.4-acre lot. This home blends comfort, updates, and countryside tranquility-all just 15 minutes from Belleville.Step into a bright foyer with direct access to a fenced-in outdoor area, perfect for pets or private relaxation. The upper level offers a warm living room, a dedicated dining space, and an updated kitchen with plenty of storage and functionality. New Low-E windows and new patio doors enhance energy efficiency while filling the home with natural light. Down the hall are three comfortable bedrooms and a well-appointed full bathroom- featuring heated floors for added comfort.The lower level expands your living space with a spacious rec room highlighted by a cozy propane gas fireplace, laundry facilities, a second bathroom, and a workshop area ideal for hobbies or storage. A new furnace adds peace of mind and efficiency throughout the seasons.Outside, you'll appreciate the attached 2-car garage plus carport, along with a large rear shed for additional storage. The landscaped grounds provide ample room to roam, garden, or simply enjoy the quiet country setting.Combining thoughtful updates with serene rural living, this property offers the best of comfort, convenience, and charm
Property Details
Interior
Features
Main Floor
Foyer
2.1 x 4.94Living
3.71 x 6.84Dining
3.44 x 3.01Primary
3.34 x 4.56Exterior
Features
Parking
Garage spaces 2
Garage type Attached
Other parking spaces 10
Total parking spaces 12
Property History
 45
45






