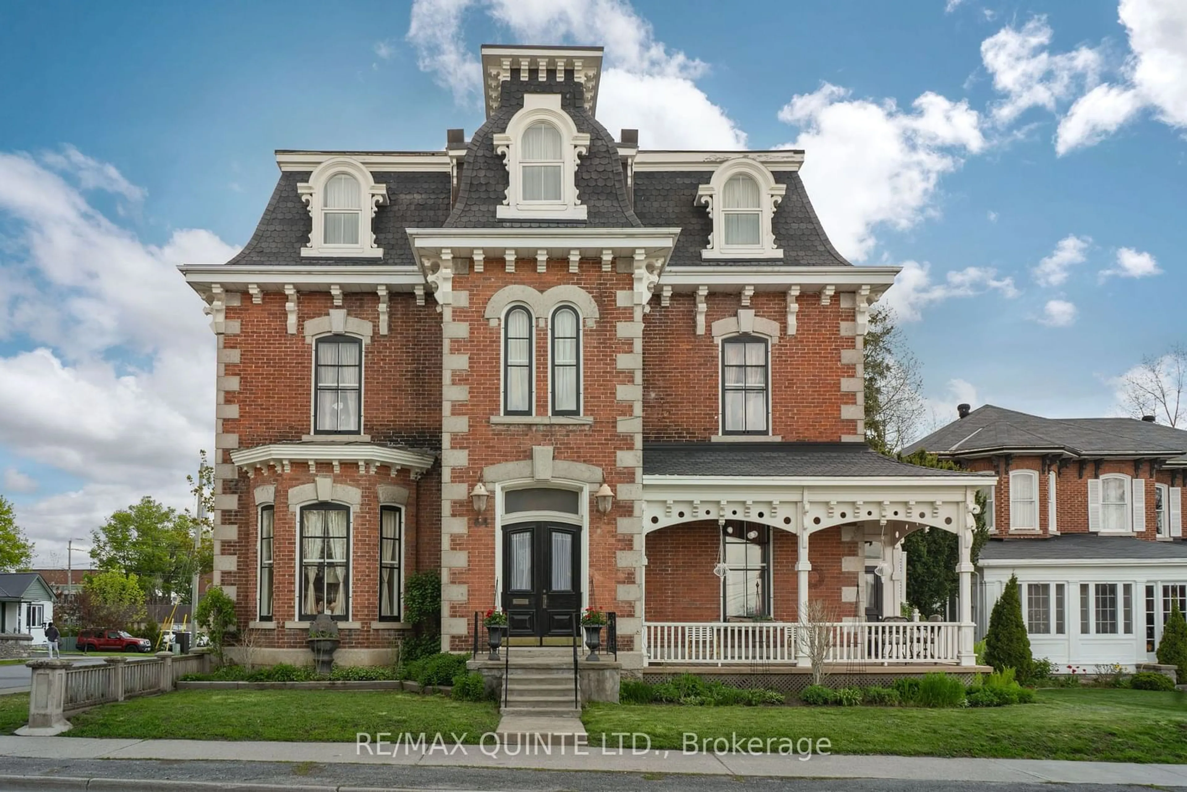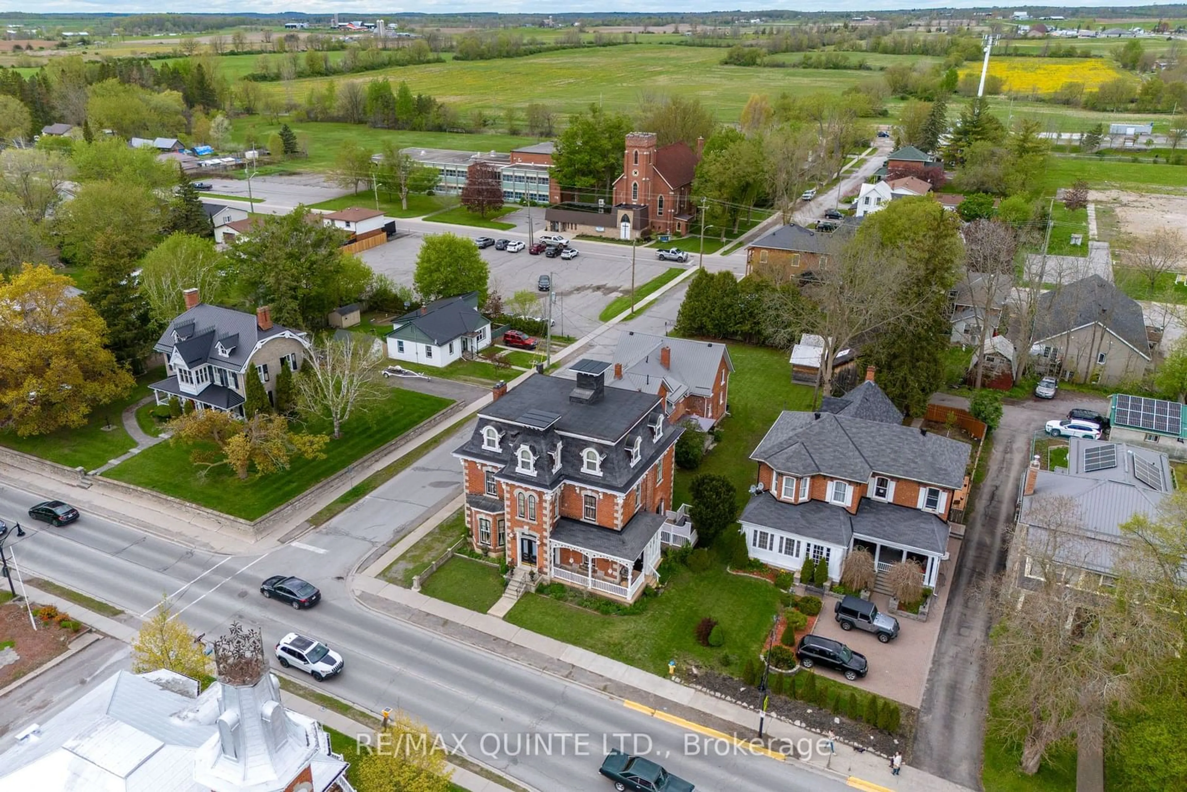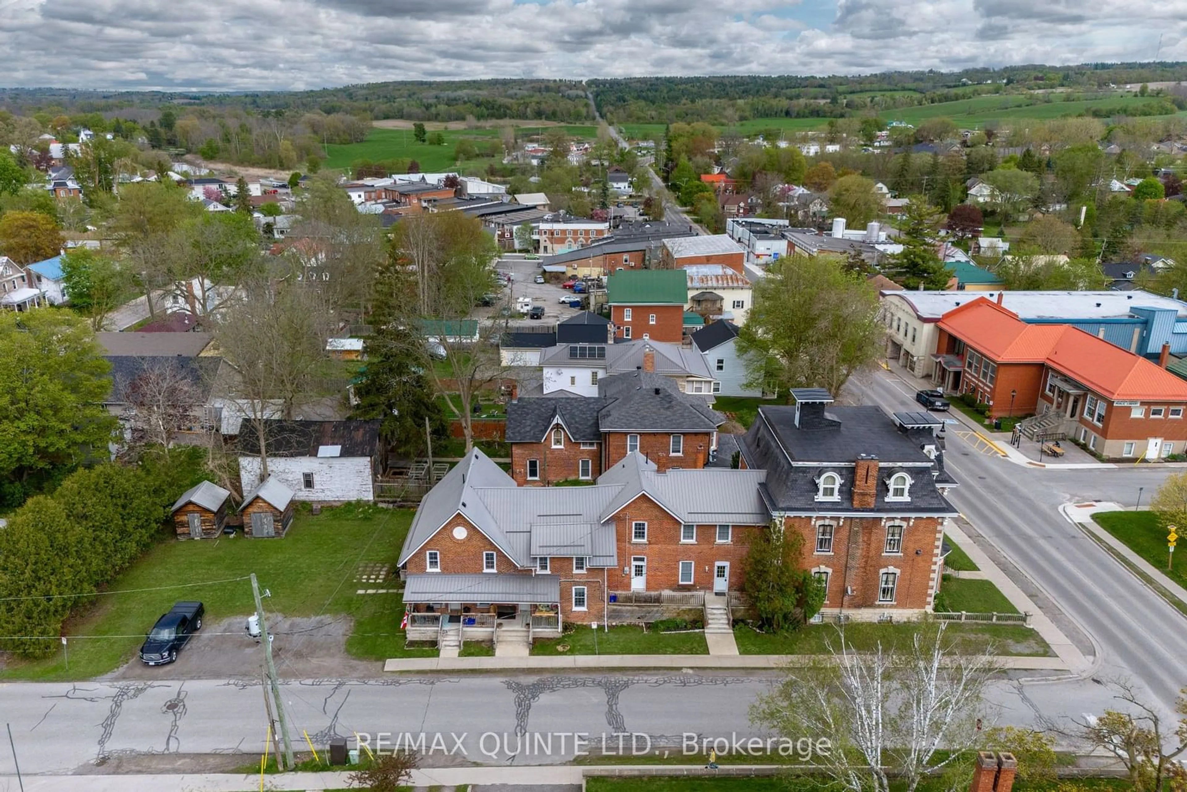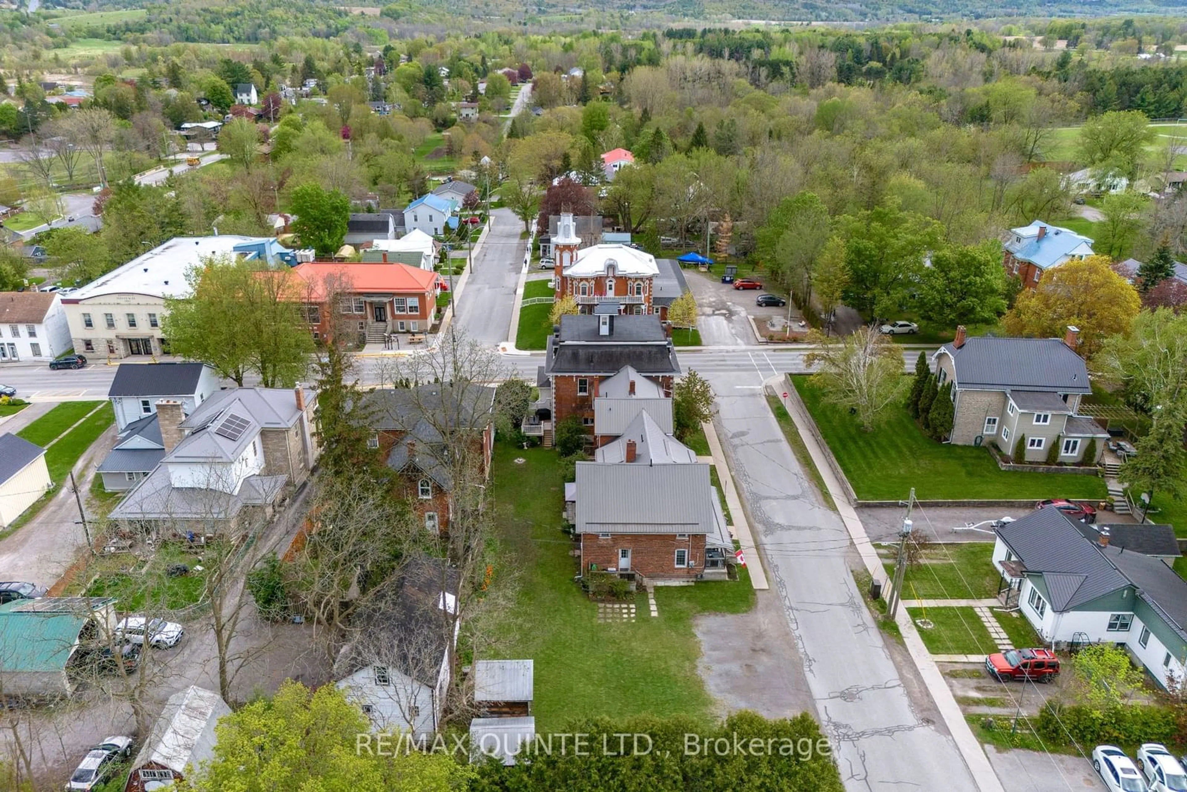64 WEST FRONT St, Stirling, Ontario K0K 3E0
Contact us about this property
Highlights
Estimated valueThis is the price Wahi expects this property to sell for.
The calculation is powered by our Instant Home Value Estimate, which uses current market and property price trends to estimate your home’s value with a 90% accuracy rate.Not available
Price/Sqft$270/sqft
Monthly cost
Open Calculator
Description
Own a Victorian masterpiece in the heart of downtown Stirling. This fully restored Italianate-style Victorian estate, built in the 1880s for Dr. George W. Faulkner, stands as a stunning example of timeless elegance and architectural grandeur. With historical ties to Belleville's Glanmore Estate, this exceptional property features 7 bedrooms and 3 bathrooms, combining original craftsmanship with thoughtful modern updates. The exterior showcases a concave mansard roof with copper dormers, intricate cornices, and tall, light-filled windows. Inside, you'll find wide-plank pine floors, soaring ceilings, and exquisite hand-painted pastoral murals that are original to the home. Modernized bathrooms and a renovated kitchen add contemporary comfort while respecting the homes historic charm. Adding to its appeal, the property includes three renovated two-bedroom townhouses, each currently tenanted and generating rental income. Originally designed as a main house with servants quarters and a stable/carriage house, the estate offers a rare blend of history, beauty, and practicality. Whether you're captivated by its architectural splendor, its rich history, or its investment potential, this home is a true gem. Perfect for family living, entertaining guests, or as a unique income property, this is your chance to own one of Stirling's most treasured landmarks.
Property Details
Interior
Features
Main Floor
Dining
3.17 x 2.2Kitchen
3.25 x 3.76Living
5.32 x 3.01Laundry
1.01 x 4.1Exterior
Features
Parking
Garage spaces -
Garage type -
Total parking spaces 6
Property History
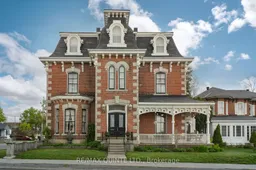 36
36
