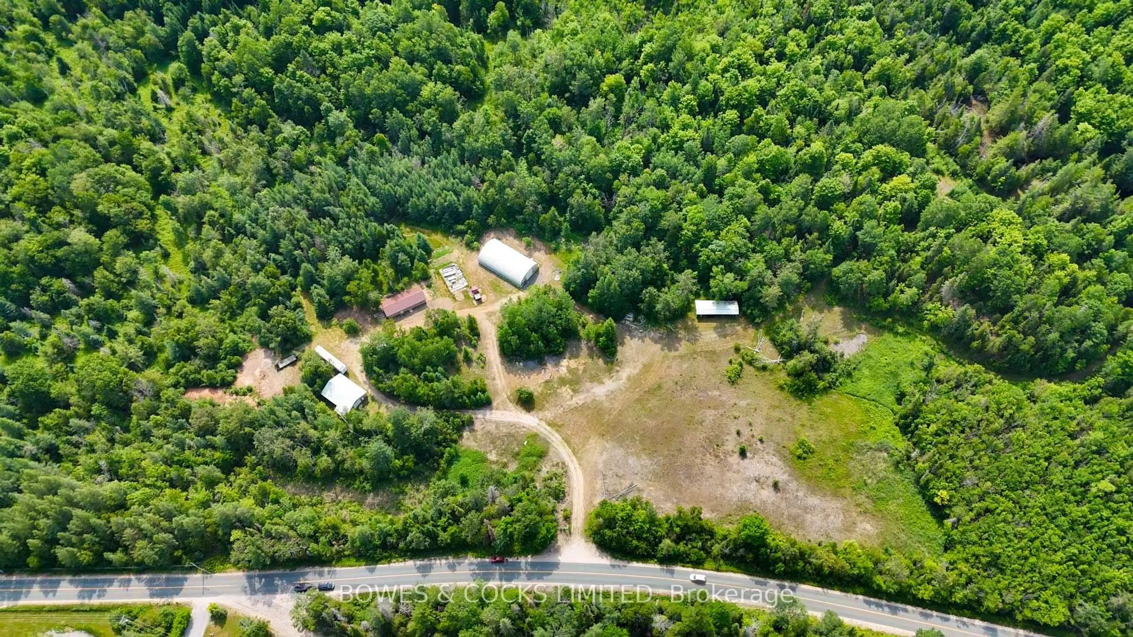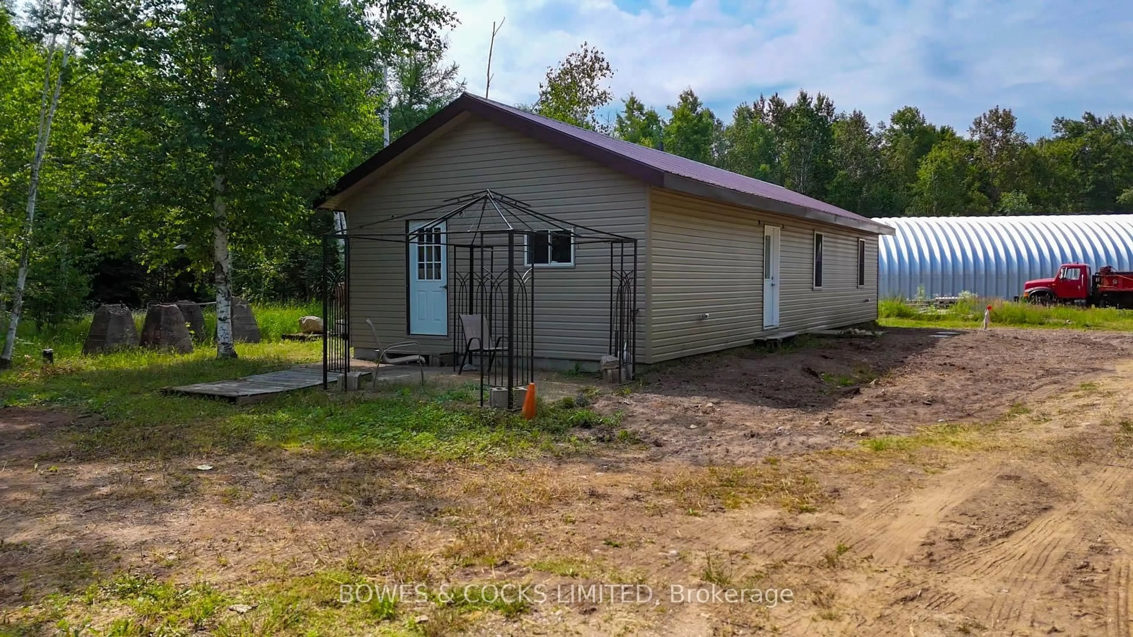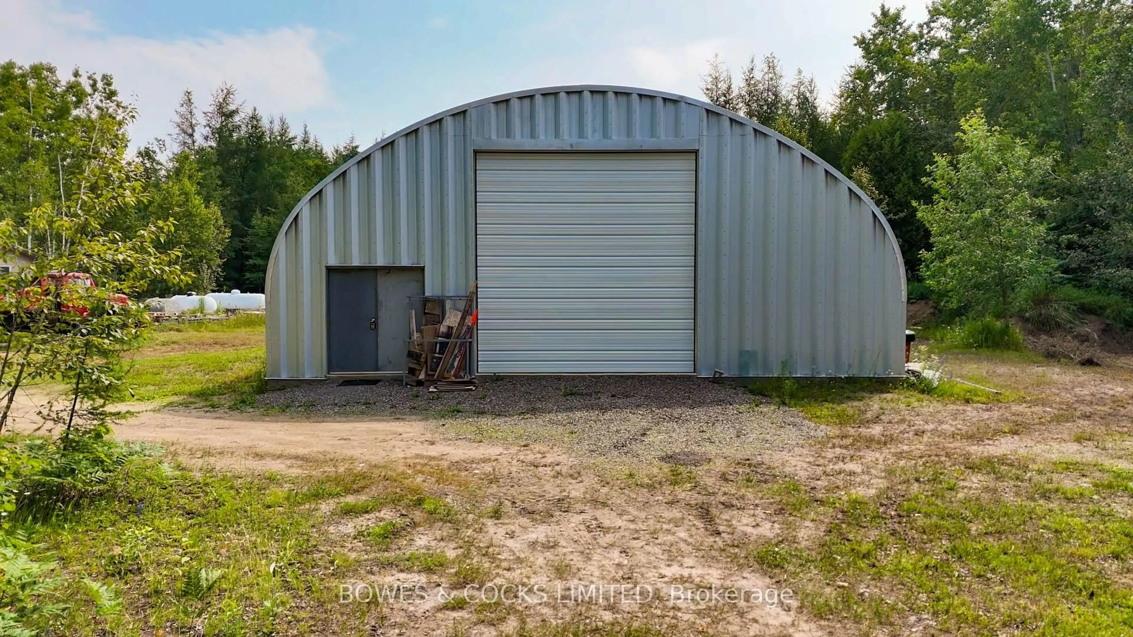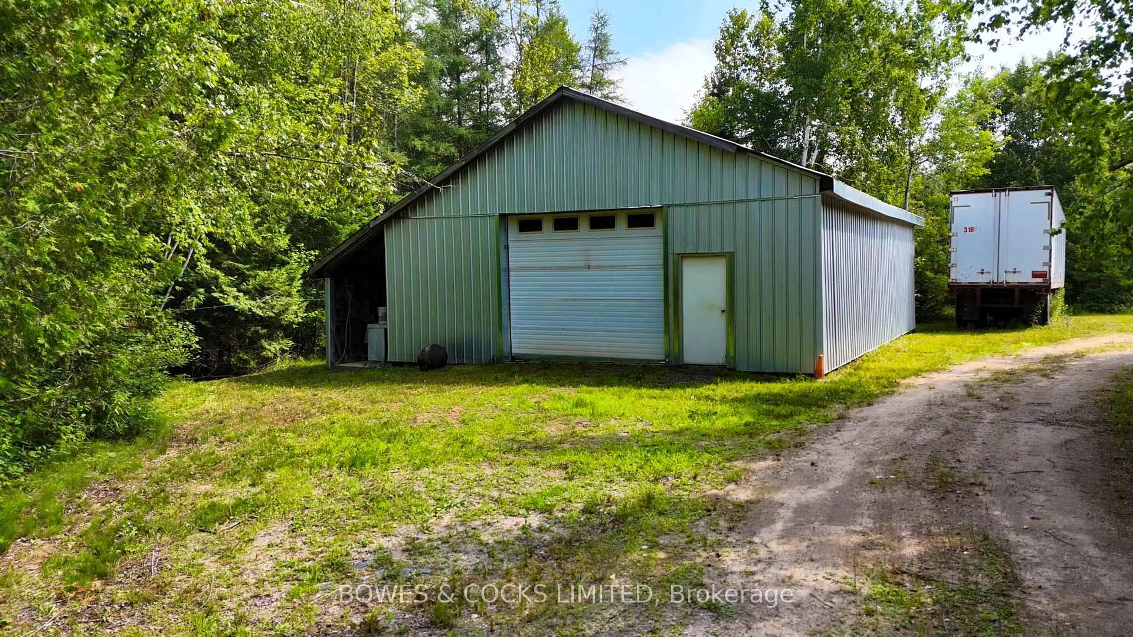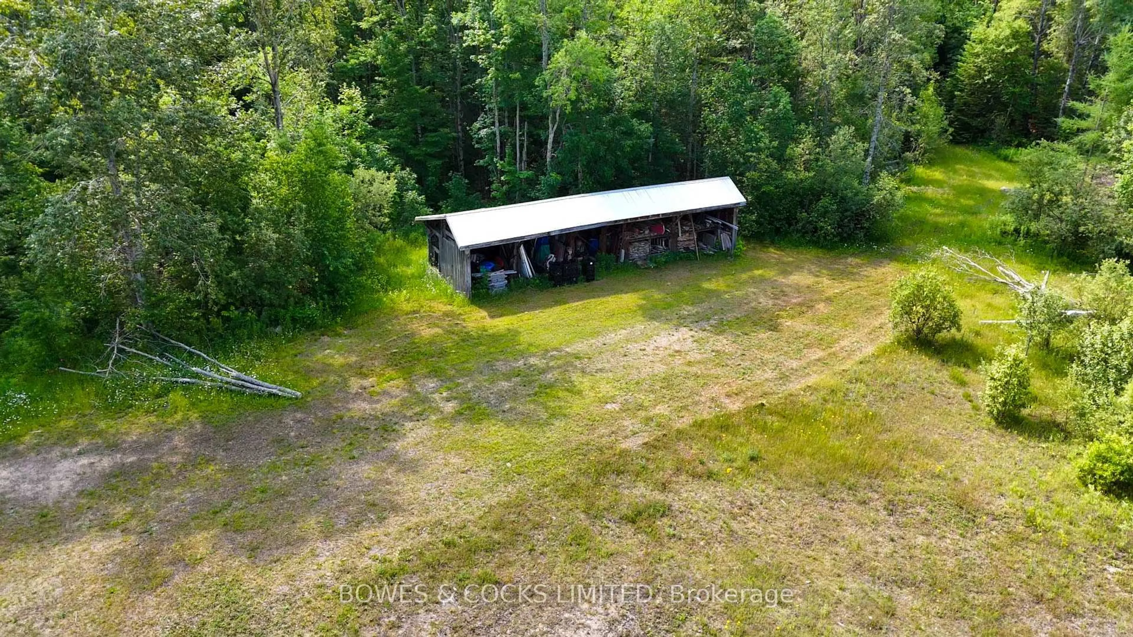138 Weslemkoon Lake Rd, Hastings, Ontario K0L 1W0
Contact us about this property
Highlights
Estimated valueThis is the price Wahi expects this property to sell for.
The calculation is powered by our Instant Home Value Estimate, which uses current market and property price trends to estimate your home’s value with a 90% accuracy rate.Not available
Price/Sqft$759/sqft
Monthly cost
Open Calculator
Description
Set back from the road and tucked behind a beautiful tree line, this 100-acre private retreat offers peace, space, and endless possibilities. Just 700 meters from Hwy 62, 25 minutes to Bancroft, and just over an hour to Belleville, you'll enjoy both privacy and convenience. This newly built 800 sq. ft. home features 2 bedrooms, 2 bathrooms, a brand-new septic system, and a drilled well ready for full-time living or a weekend getaway. The gated entrance opens to a sprawling property rich with open fields, mixed forest, ponds, and private trails. Two incredible outbuildings/workshops provide all the room you could need for storing toys, tackling projects, or creating your dream workspace. The Hastings Heritage Trail runs along the back of the property, while nearby St. Ola Station offers a gas bar, LCBO outlet, homemade pizza, and even ice cream perfect for a quick stop before heading home. Whether you're seeking a peaceful residence or a recreational escape, this 100-acre property combines modern comfort with a natural setting and plenty of room to grow. This property is sold with 2 pin numbers
Property Details
Interior
Features
Main Floor
Bathroom
3.04 x 2.28Combined W/Laundry
Br
2.86 x 3.68Bathroom
3.04 x 2.282nd Br
2.86 x 3.68Exterior
Parking
Garage spaces 3
Garage type Detached
Other parking spaces 10
Total parking spaces 13
Property History
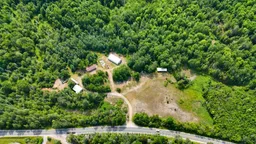 19
19
