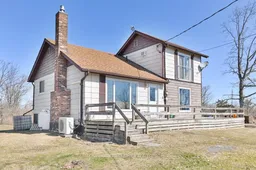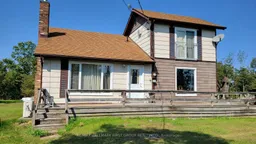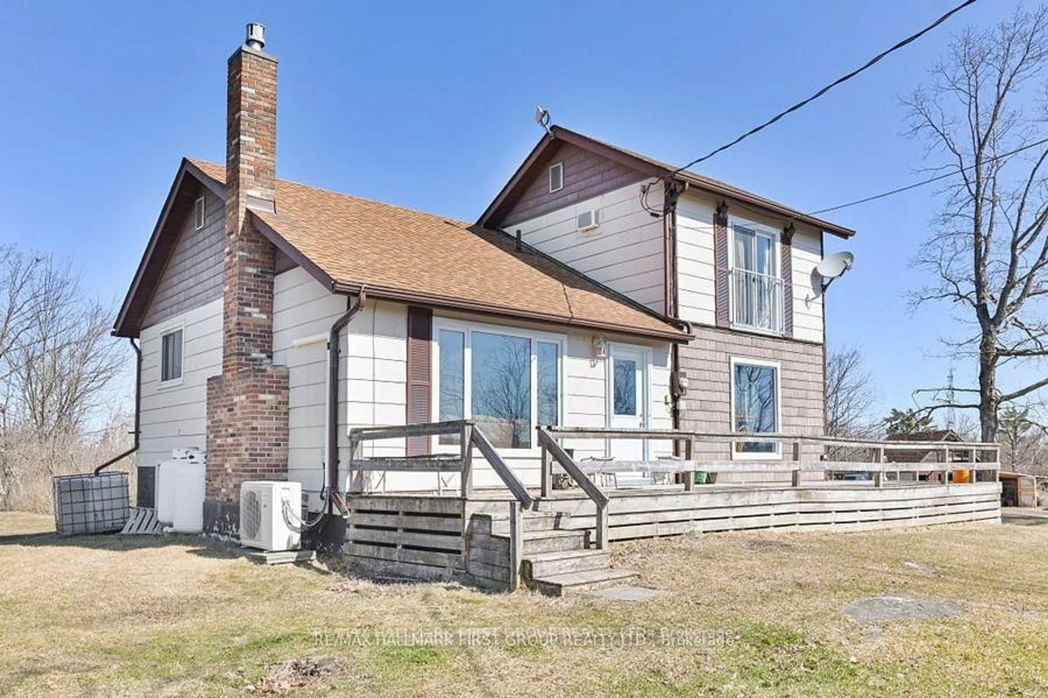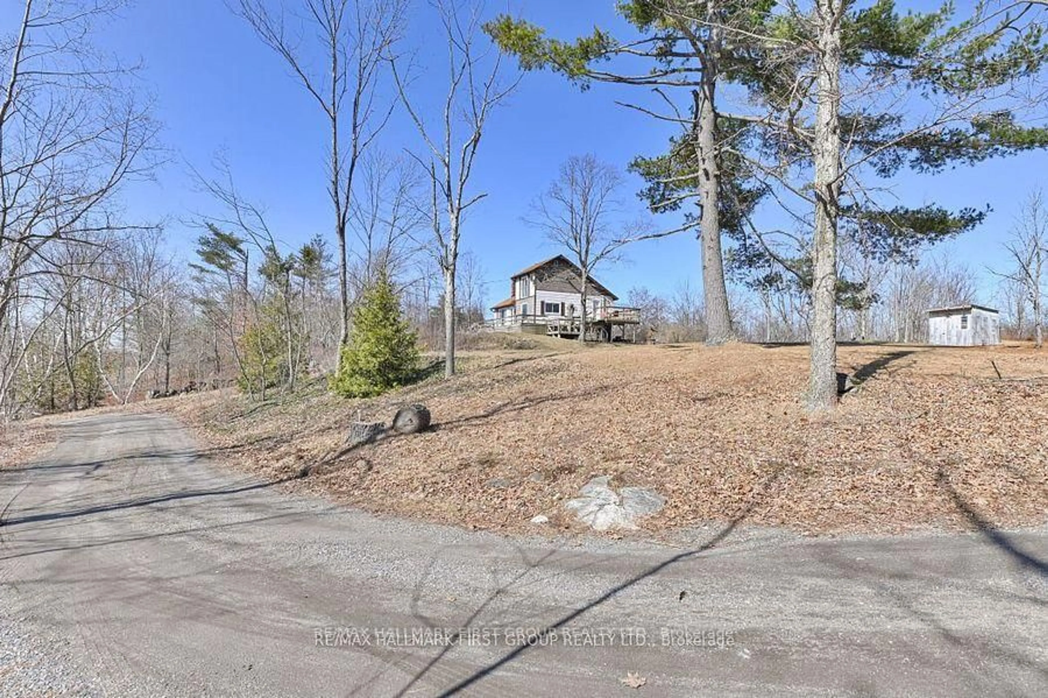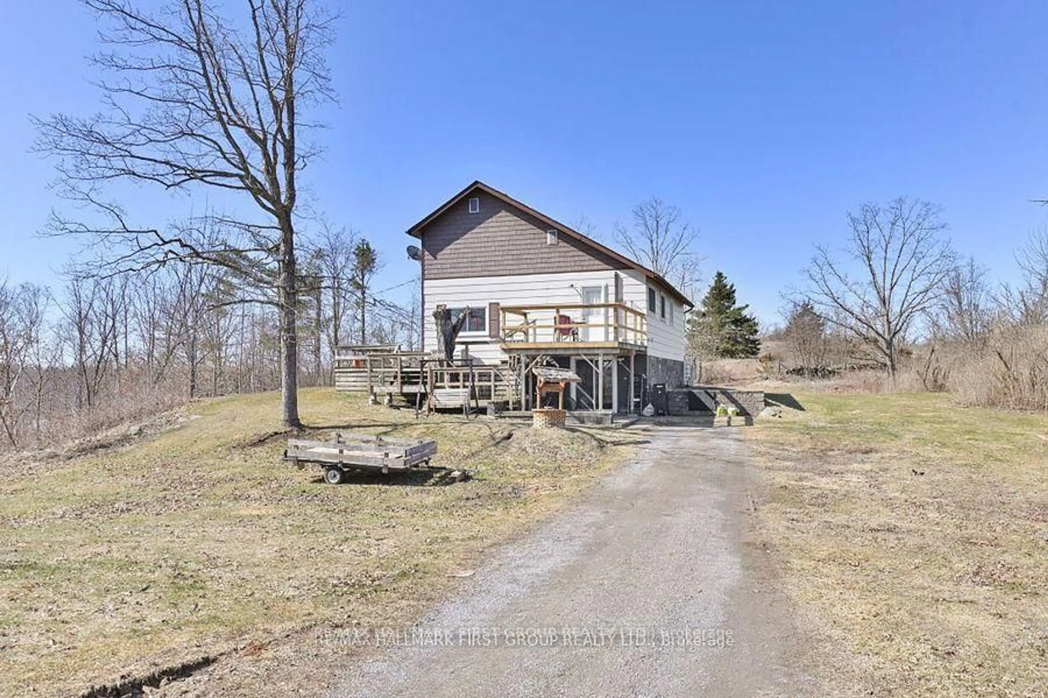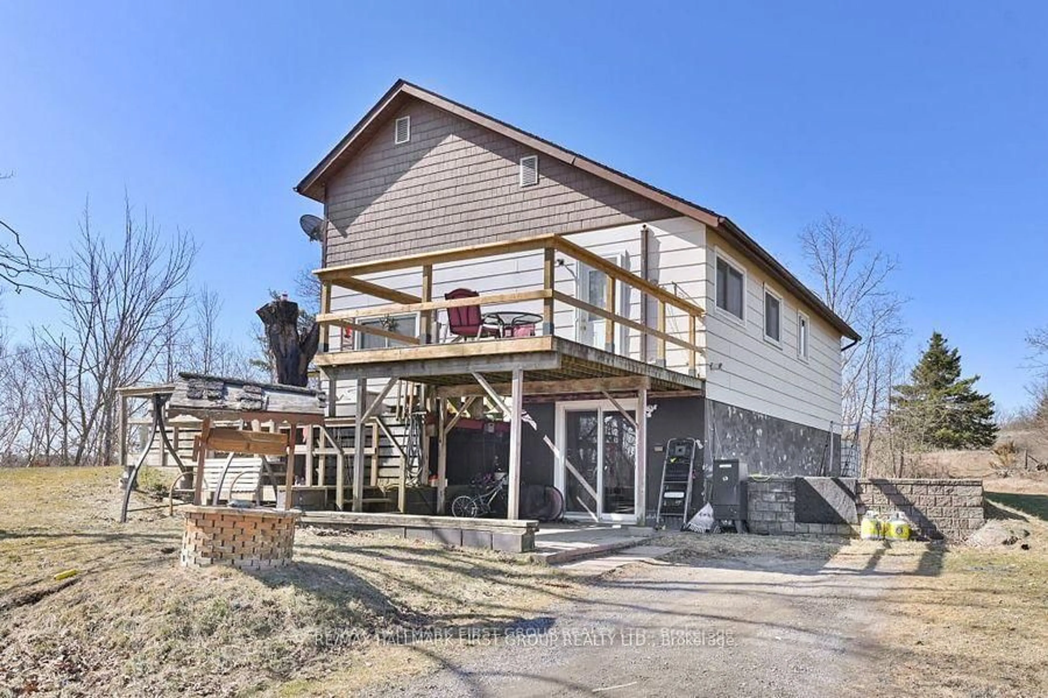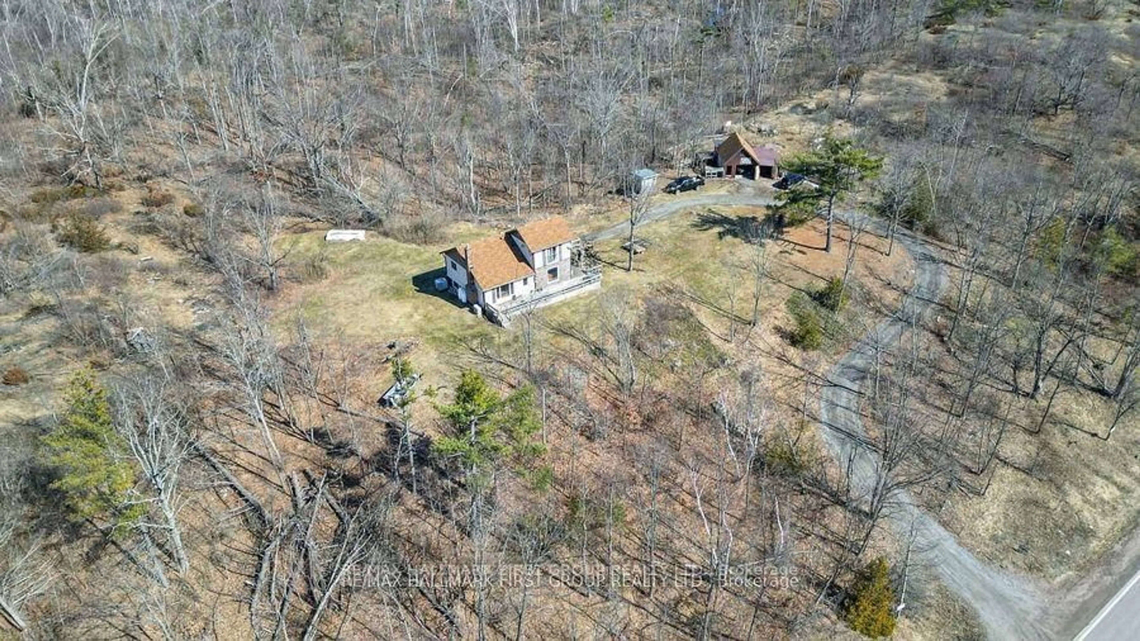110227 Highway 7, Tweed, Ontario K0K 3J0
Contact us about this property
Highlights
Estimated valueThis is the price Wahi expects this property to sell for.
The calculation is powered by our Instant Home Value Estimate, which uses current market and property price trends to estimate your home’s value with a 90% accuracy rate.Not available
Price/Sqft$346/sqft
Monthly cost
Open Calculator
Description
PRIVATE COUNTRY SETTING! Wow imagine being secluded on a quiet 2 ACRE lot with NO neighbours overlooking? Enjoy the spectacular hill top view from this lovely home. Must see this unique design, features spacious 4 Bedrooms & 3 Baths. Functional layout, main level has eat in kitchen and cozy living room with propane fireplace & 2 main floor bedrooms and laundry. Upper level features Primary bedroom loft with 2 PC bath and a Juliette balcony. Lots of space on the lower level with a finished rec room area & nice walk-out to patio. Spacious deck in front for entertaining! Plus extra bonus for the handyman, you'll love the detached garage with workshop area & loft, great storage for the toys. Efficient heating & cooling with heat pump. Also includes back up plug for generator. This immaculate home was freshly painted throughout, shows well! Good location on Highway #7, close to Village of Tweed 2 hours to GTA or Ottawa! This fantastic property is value packed- a must see, won't last long!
Property Details
Interior
Features
Main Floor
Kitchen
4.84 x 3.62Laminate
Living
3.99 x 4.84Laminate / Fireplace
Br
3.56 x 2.43Laminate / Closet
Br
3.56 x 2.95Broadloom / Closet
Exterior
Features
Parking
Garage spaces 1
Garage type Detached
Other parking spaces 8
Total parking spaces 9
Property History
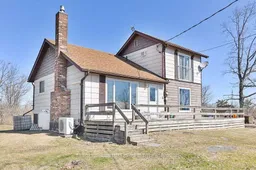 38
38