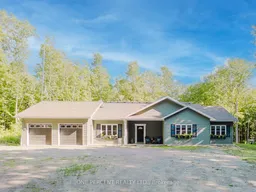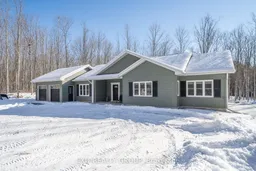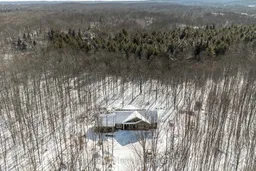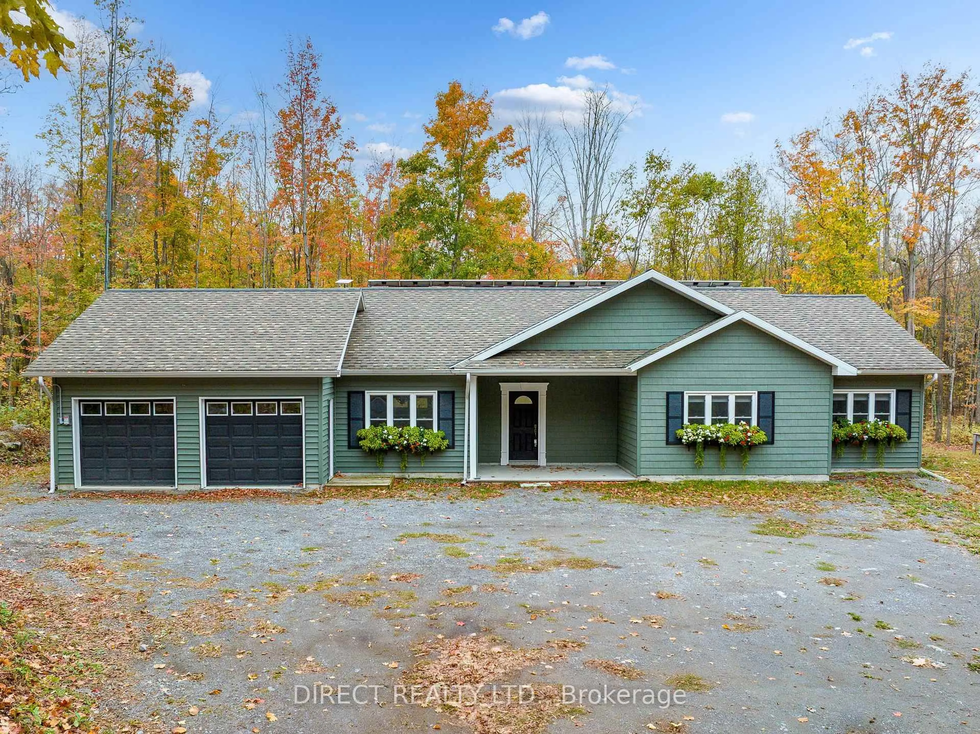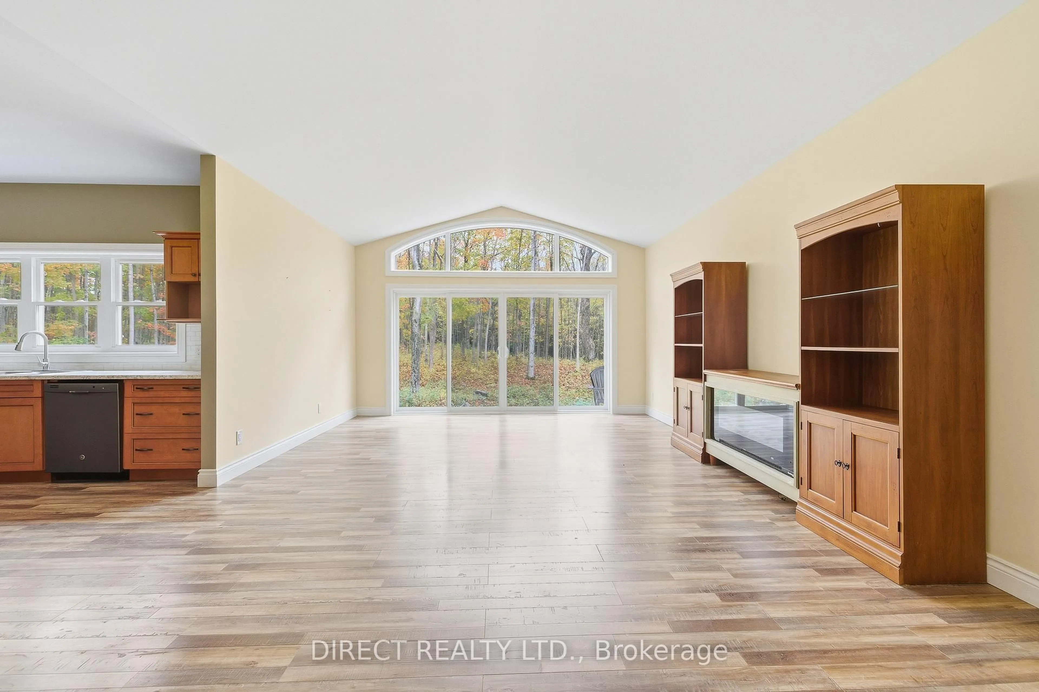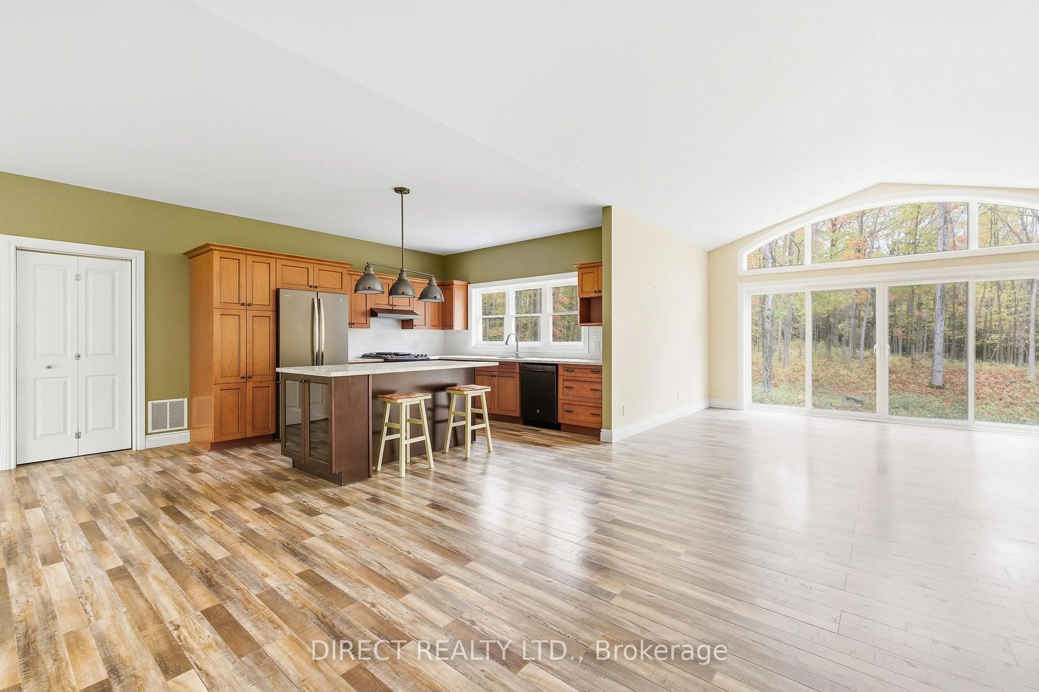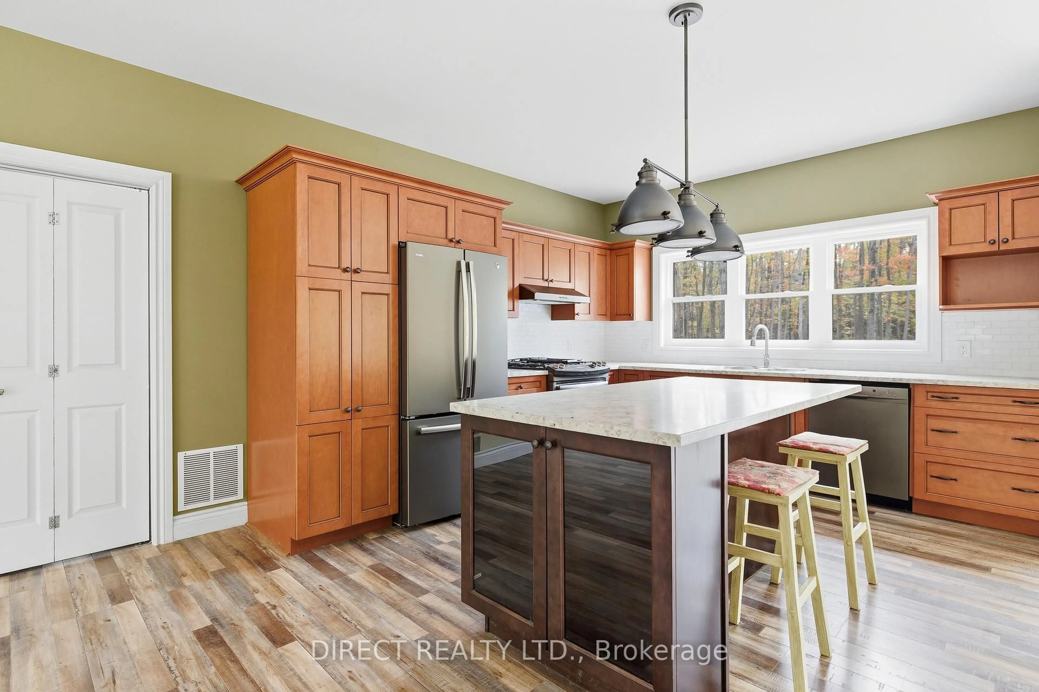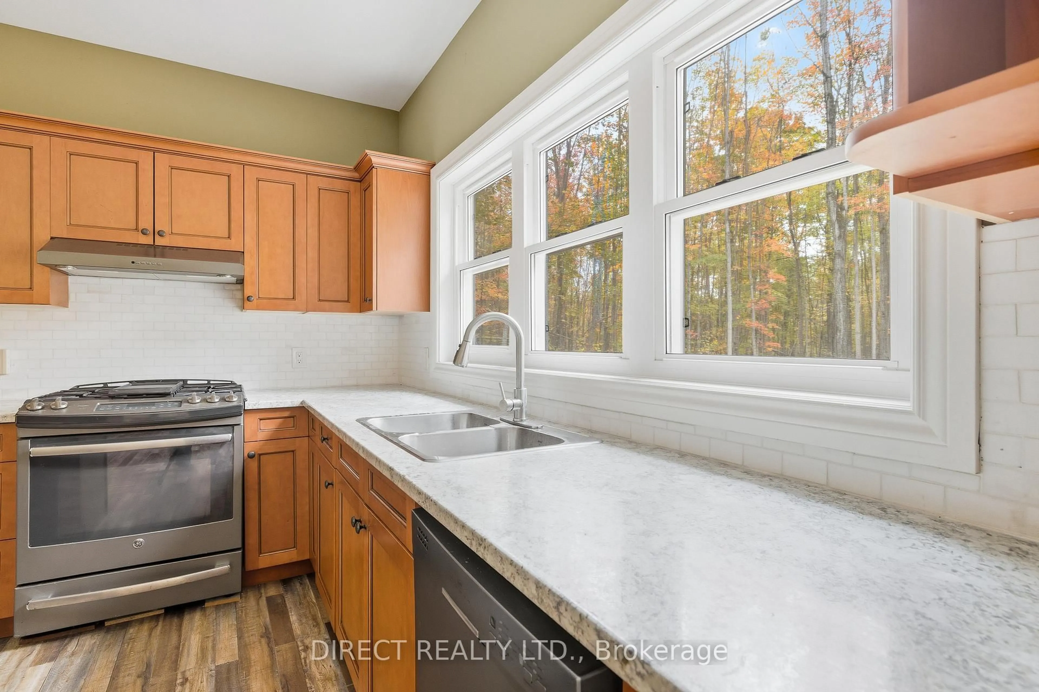1912 Moneymore Rd, Belleville, Ontario K0K 2Y0
Contact us about this property
Highlights
Estimated valueThis is the price Wahi expects this property to sell for.
The calculation is powered by our Instant Home Value Estimate, which uses current market and property price trends to estimate your home’s value with a 90% accuracy rate.Not available
Price/Sqft$504/sqft
Monthly cost
Open Calculator
Description
Enjoy peaceful living in this beautiful bungalow set on over 5 private, wooded acres. The bright, open-concept kitchen, dining, and living area offers a walkout to a private deck overlooking the forest. The home features three bedrooms, including a spacious primary suite with a walk-in closet and ensuite bathroom. The quiet rural setting provides year-round forest views from every room. Additional highlights include in-floor radiant heating, an oversized heated double garage. Loyalist Homes is completing full code-compliant restoration on the property, addressing deficiencies and bringing the home up to current code. All work is performed by licensed trades, with final inspections and occupancy to be provided once complete. Once finished, these upgrades will significantly enhance both the mechanical and cosmetic quality of the home, offering tremendous value. Contact the Listing Sales Representative for details on the work being completed.
Property Details
Interior
Features
Main Floor
Living
4.77 x 8.01Foyer
1.51 x 2.9Kitchen
3.75 x 4.12Bathroom
3.76 x 2.33Combined W/Laundry
Exterior
Features
Parking
Garage spaces 2
Garage type Attached
Other parking spaces 6
Total parking spaces 8
Property History
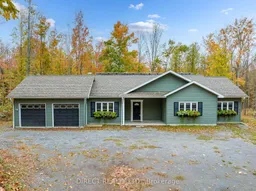 35
35