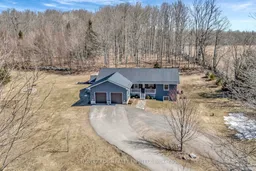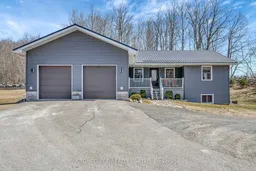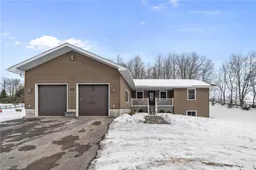The home boasts three bedrooms on the main level, plus a bonus bedroom downstairs, along with four bathrooms to eliminate early morning lineups. Constructed with insulated concrete forms and updated in 2023 with new siding and a long-lasting metal roof, the property is designed for efficiency and durability. A Lennox propane furnace, installed in 2022 with a high-efficiency filter, adds peace of mind for the colder months. Engineered flooring and tile on the main level add a polished look, while the lower level, featuring plush carpeting, hosts an oversized family room ideal for movie nights or overenthusiastic game-day celebrations. Need storage? You'll find an abundance. Step outside to discover an entertainers dream: an expansive deck, an above-ground pool with solar heating mats, and a top-of-the-line Bullfrog A7 hot tub in the gazebo. A double garage adds convenience, and the location is hard to beat. Just minutes from a charming nearby town and within commuting distance to Belleville, with a grocery store and park a short drive away. Whether you're seeking tranquility or a livelier pace, this property offers the perfect balance. It's not just a house, it's a lifestyle that truly shows to perfection.
Inclusions: All electrical light fixtures, Appliances (in "as is"), Washer, Dryer, Fridge, Stove, Gazebo, Bullfrog A7 hot tub.






