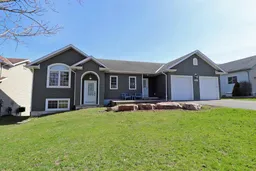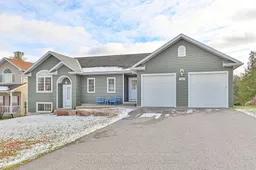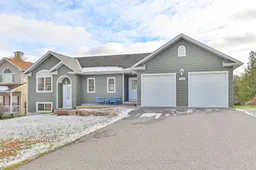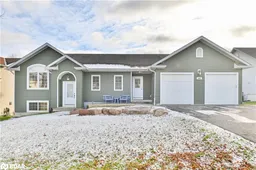TIME TO ACT!!! Good property at a good price is hard to find! Here's a bargain for your family-check out this Immaculate custom built bungalow! A spacious 4 bedroom, 3 bath home in the Village of Tweed. Bright and open living and dining area featuring cathedral ceilings, lots of room for family gatherings, large kitchen area with open breakfast bar & ample cupboards, sliding glass walkout to nice deck overlooking large back yard with no rear neighbours. Main floor laundry room and mudroom area with back door plus front family entrance and access to attached two car garage. 2 good sized bedrooms on main level and 2 baths. Spacious lower level finished with cozy family room with walkout to back yard. Full 4 PC bath & 2 large bedrooms, plus office that could be used as a 5th bedroom (no closet). Potential for in-law suite for family members. This gorgeous lot is a park like setting, extra deep with open space and your own pond. Lovely oasis that doesn't feel like being in the Village. Great location to downtown, walking distance to shopping, schools, beach and park at Stoco Lake. This exceptional property is ready for the new owner to move right in- quick possession possible- Don't miss it!
Inclusions: Fridge, stove, dishwasher, microwave, washer and dryer, light fixtures, hot water tank, 1 auto garage door opener, window coverings, electric fireplace.







