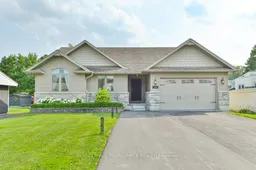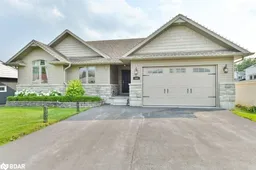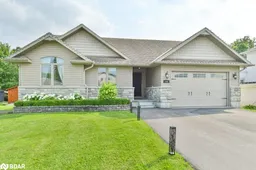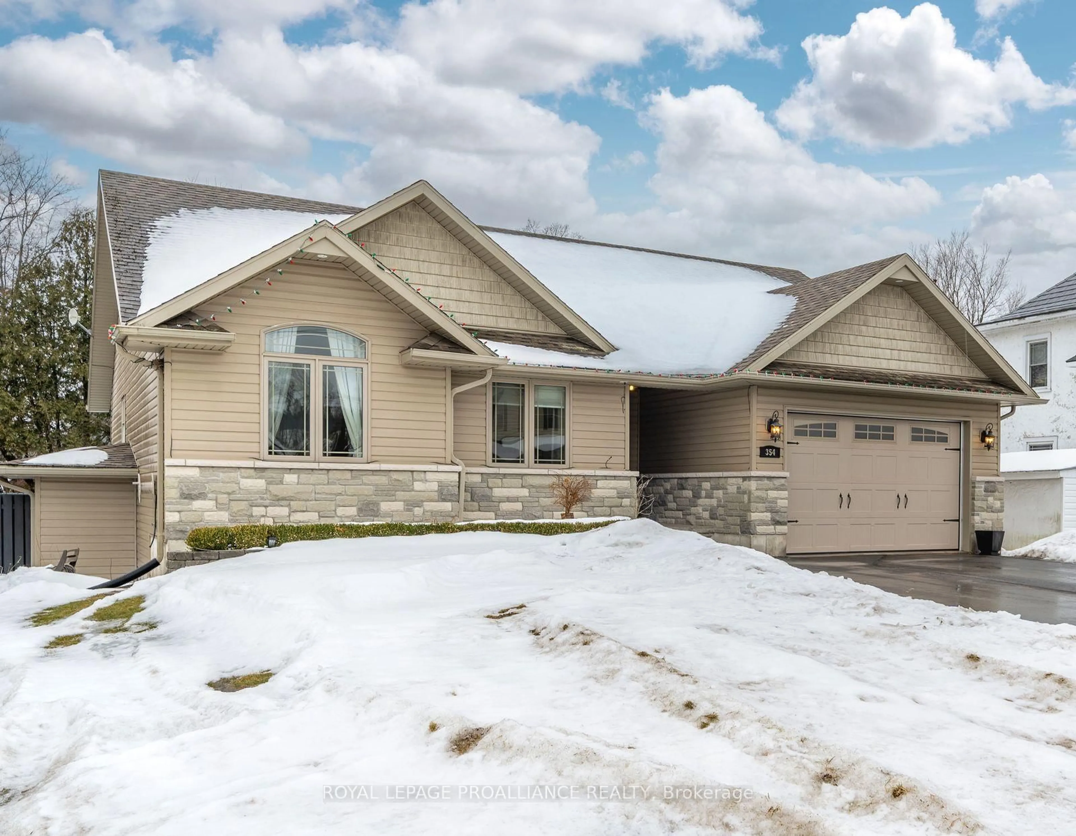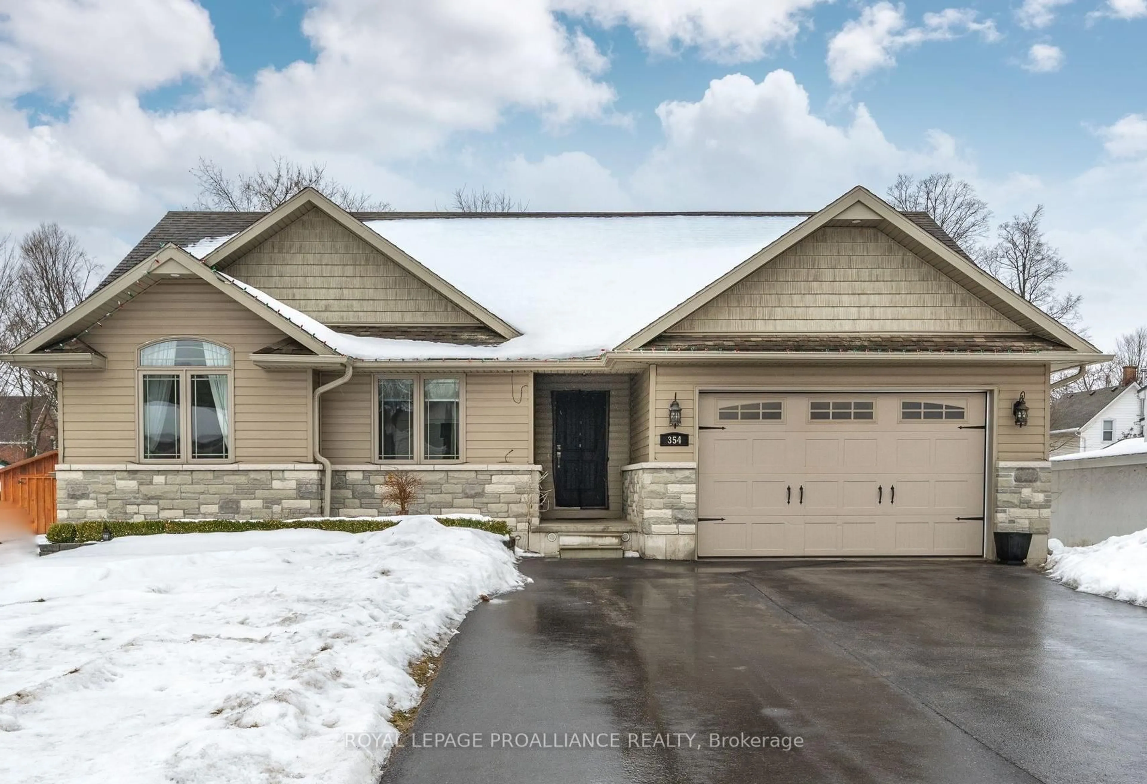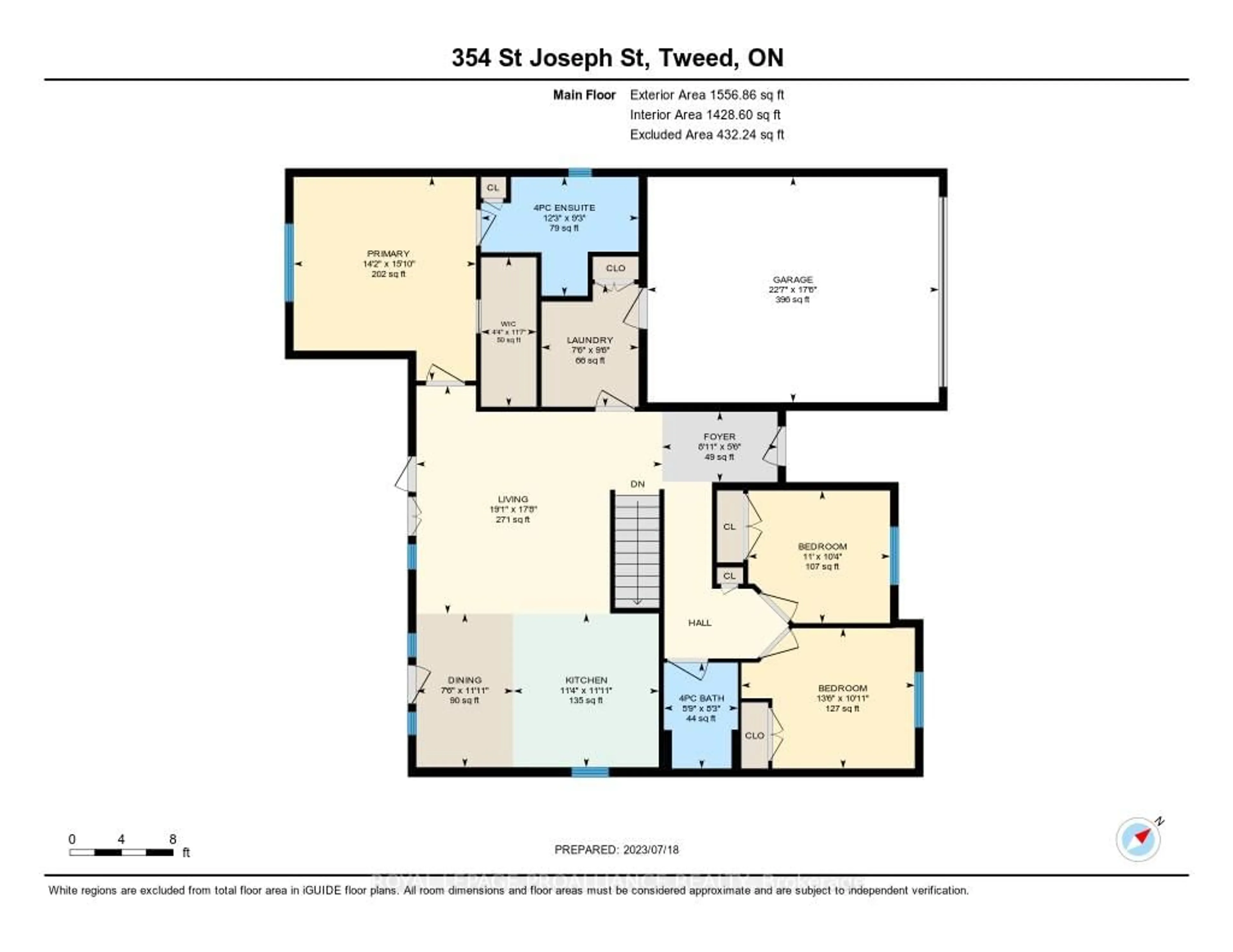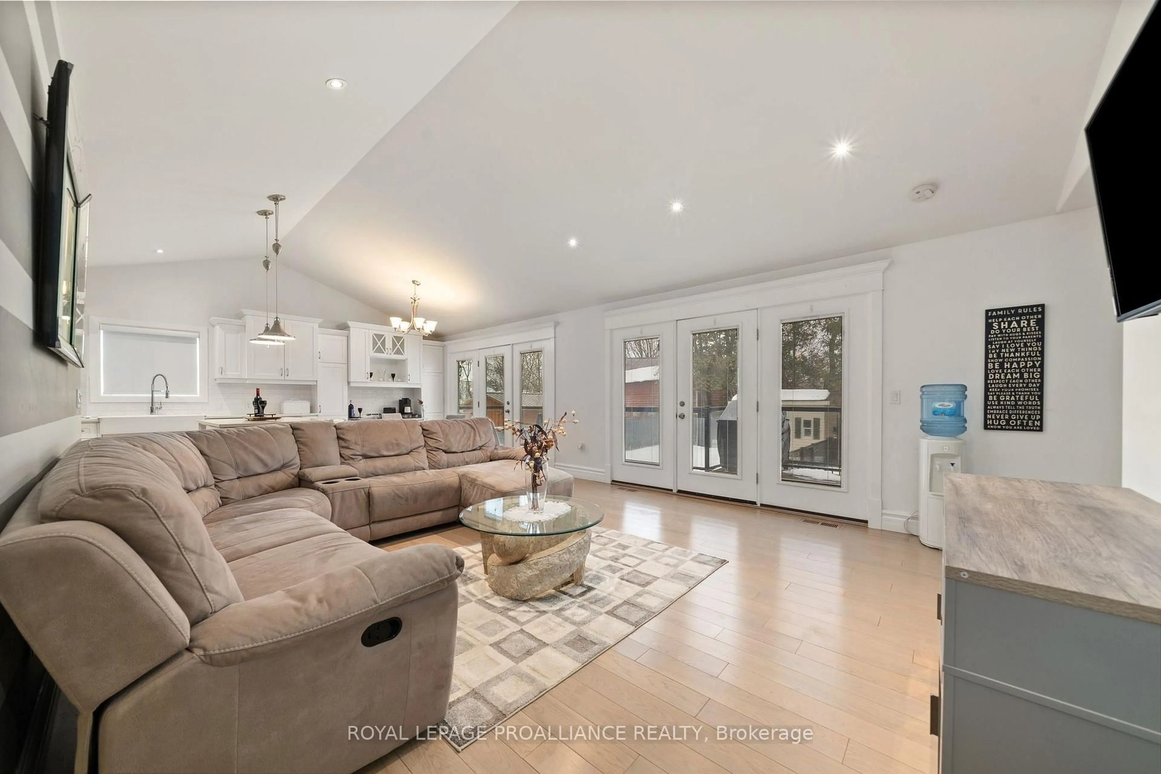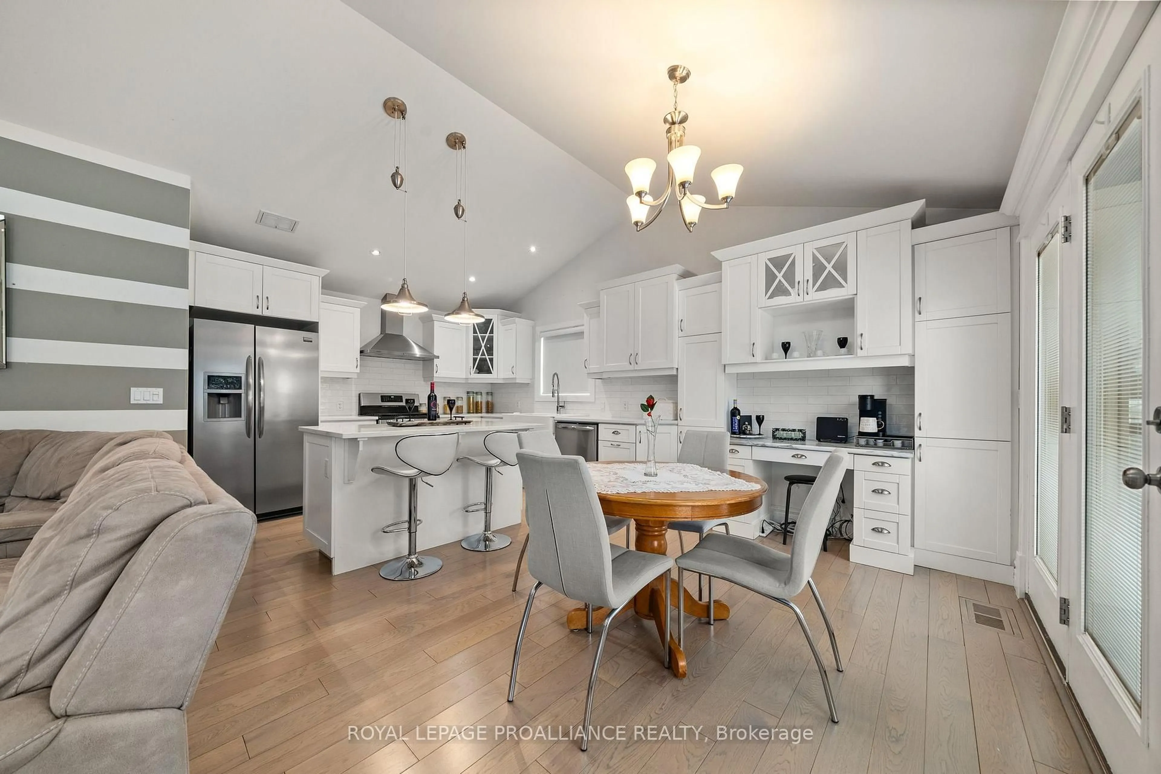354 ST JOSEPH St, Tweed, Ontario K0K 3J0
Contact us about this property
Highlights
Estimated ValueThis is the price Wahi expects this property to sell for.
The calculation is powered by our Instant Home Value Estimate, which uses current market and property price trends to estimate your home’s value with a 90% accuracy rate.Not available
Price/Sqft$442/sqft
Est. Mortgage$3,253/mo
Tax Amount (2024)$3,894/yr
Days On Market58 days
Description
~ In-law suite with separate entry ~ Family function meets luxury living in this custom one of a kind bungalow. Located in town within minutes to convenient amenities with the offerings of a rear yard retreat. Spacious entry from the front foyer or large mudroom from the attached 396 sq ft garage. Nicely positioned 3 bedrooms on the main level, 2 secluded to the front with a 4pc bath & the classy primary privately situated to the rear offering a large walk-in closet & spa like ensuite with deep soaking tub + vaulted ceiling accent. Stunning kitchen in classic white with apron sink & hardtop counters is connected to the dinette & living space via the grand vaulted ceiling. Triple garden doors here allow an abundance of natural light throughout this open space. Fully finished basement provides a wonderful in-law suite with its separate entrance from the sheltered side patio to the family room, kitchenette (or wet bar), 2 additional bedrooms, 4 pc bath & office/den. Fabulous storage & mechanicals here as well. An entertainers dream in this backyard oasis. Relax on the upper composite deck or chill in the shade under the lower gazebo. Lounge poolside by the in-ground, heated pool. Fully fenced yard with ample room for play, surrounded by established perennial gardens creates lovely privacy. Located within walking distance to hockey & curling rink offering pickle ball in the summer months, baseball diamond, shopping & dining.
Property Details
Interior
Features
Main Floor
2nd Br
3.36 x 3.14Mudroom
2.03 x 2.09Tile Floor
Kitchen
3.44 x 3.64Vaulted Ceiling
3rd Br
4.11 x 3.32Exterior
Features
Parking
Garage spaces 1.5
Garage type Attached
Other parking spaces 4
Total parking spaces 5
Property History
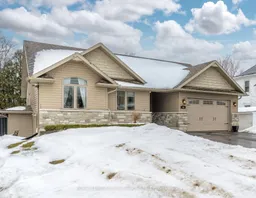 45
45