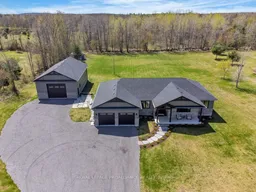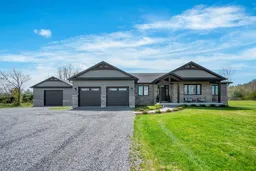Welcome to 37 Rapids Road, a superlative presentation of pure luxury , and where form meets function with more than 3900 square feet of living space. Its spacious open concept lends itself so well to family and entertaining with rich hardwood flooring and fireplace. The chef's dream kitchen features a large central island, quartz countertops, stainless steel appliances, butler's pantry, and a walkout to a large deck and patio. Imagine al fresco summer dining overlooking expansive lawns and 2.6 acres, and a spacious side entry with attached double garage allows easy access with groceries and supplies. The primary suite is luxurious with its well appointed bath and double walk-in closet, and 2 additional spacious bedrooms and bath complete the main floor. The lower level, adding so much value, is a great getaway with an abundance of natural light, polished concrete floors, wet bar, billiards room, laundry room, and additional living space; perhaps an in-law or extended family opportunity. And for the hobbyist , car collector, or home based business, a separate 1500 square foot finished and heated garage/workspace with full system lighting and EV hook-up. This home has something for everyone with its close proximity to Belleville, Tweed, and Stirling, and has easy access to Highway 7 and the 401. Come live your dream and see what makes peaceful rural living so special.
Inclusions: 2 Refrigerators, Stove, Dishwasher, Built-in Microwave, Washer, Dryer, Wine Fridge, Pool Table





