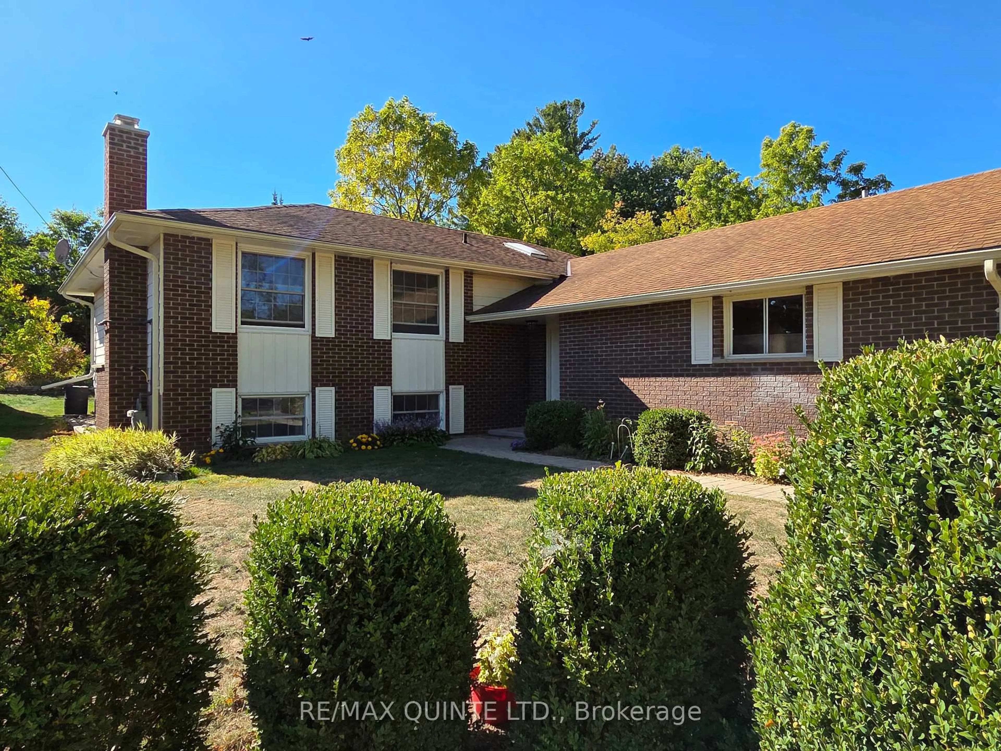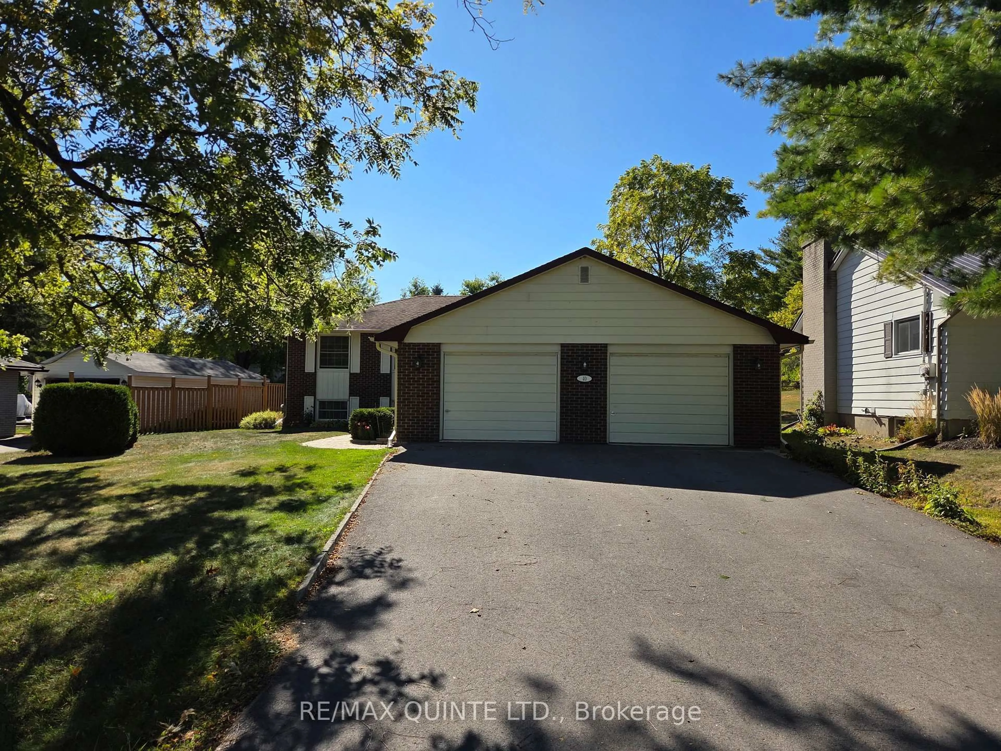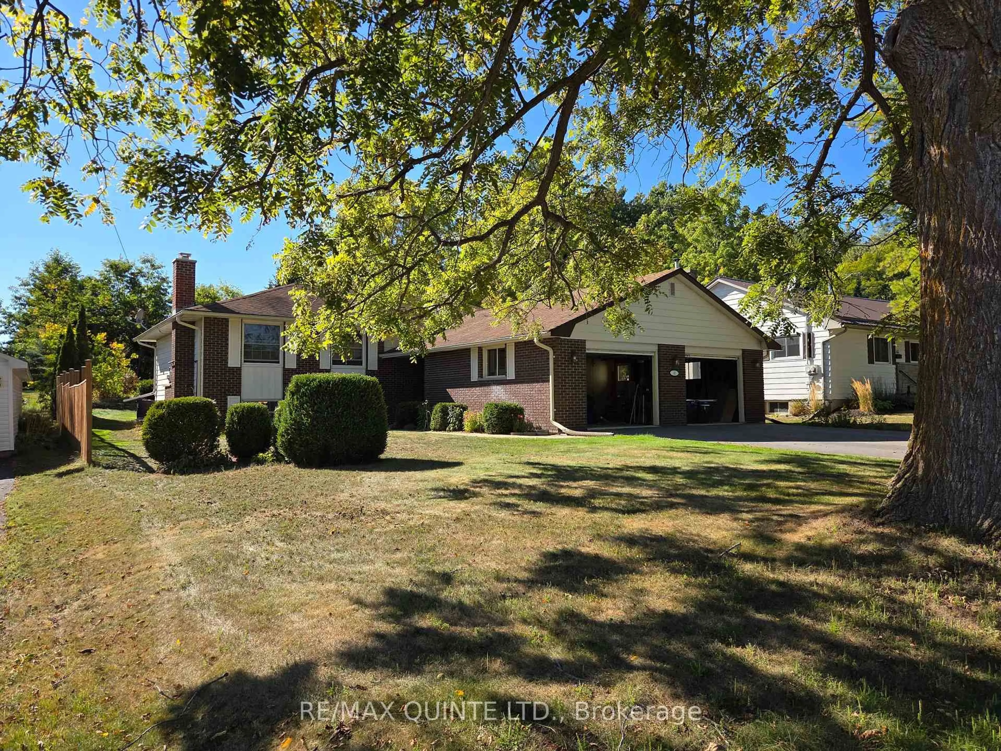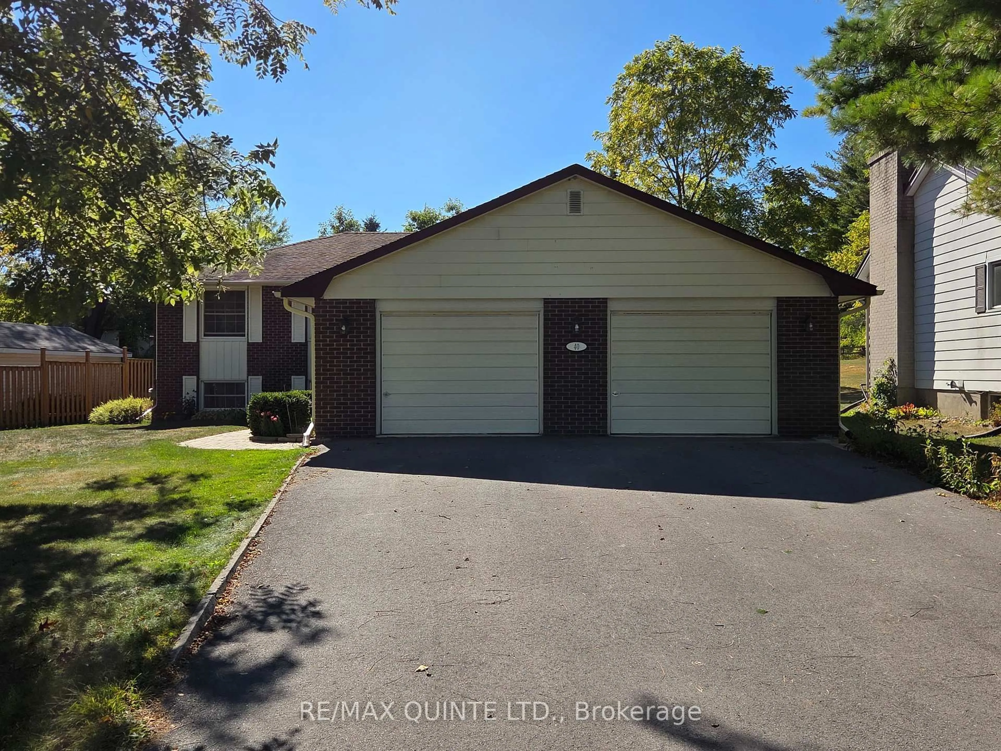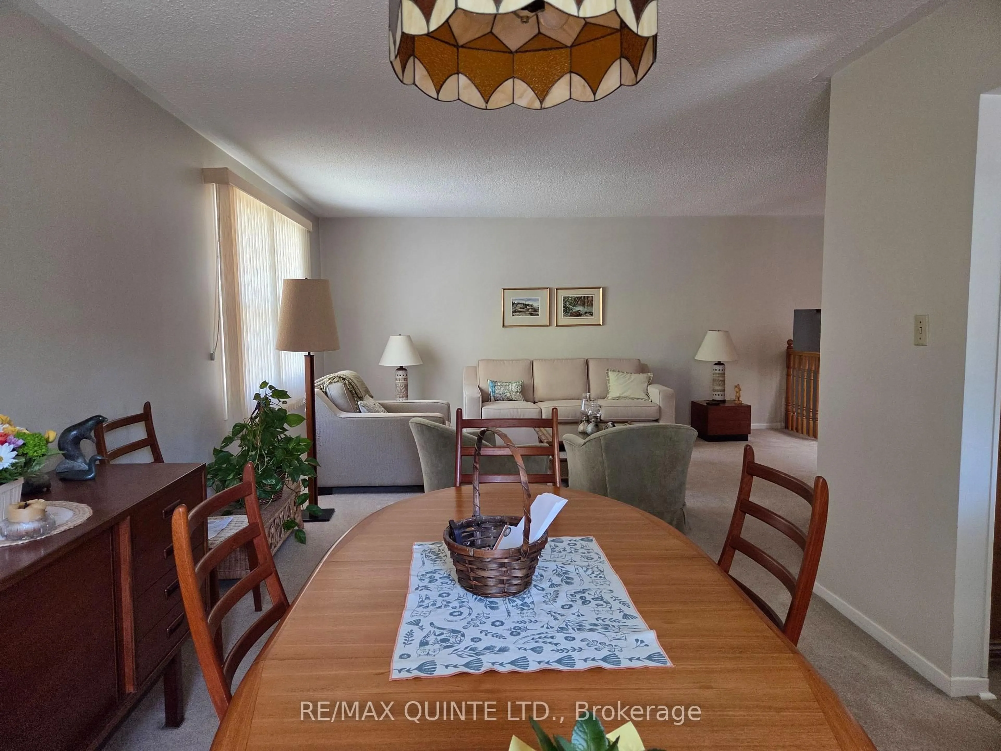40 College St, Tweed, Ontario K0K 3J0
Contact us about this property
Highlights
Estimated valueThis is the price Wahi expects this property to sell for.
The calculation is powered by our Instant Home Value Estimate, which uses current market and property price trends to estimate your home’s value with a 90% accuracy rate.Not available
Price/Sqft$472/sqft
Monthly cost
Open Calculator
Description
Very well maintained family home located across the street from the Tweed Public Schoolyard with it's ball diamond, soccer pitch and playground. There's lots of room for your family with 3 bedrooms on the main floor, an eat-in kitchen plus dining room, a den/ office space and garden doors leading to a private back yard deck. The basement has a 4th bedroom, a cozy family room with gas burning fireplace, a 3pc bath, a laundry room, workshop and a separate entrance. The yards are nicely landscaped with lots of flower beds and the paved driveway is big enough to park 4 vehicles plus the double car garage. This is an excellent home in a great location, you won't be disappointed
Property Details
Interior
Features
Main Floor
3rd Br
3.41 x 3.08Foyer
1.96 x 3.0Office
3.48 x 2.47Kitchen
3.62 x 5.06Exterior
Features
Parking
Garage spaces 2
Garage type Attached
Other parking spaces 2
Total parking spaces 4
Property History
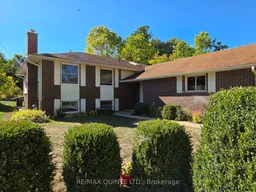 20
20
