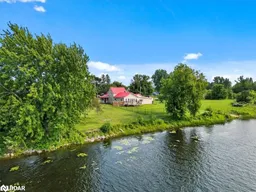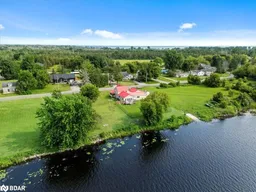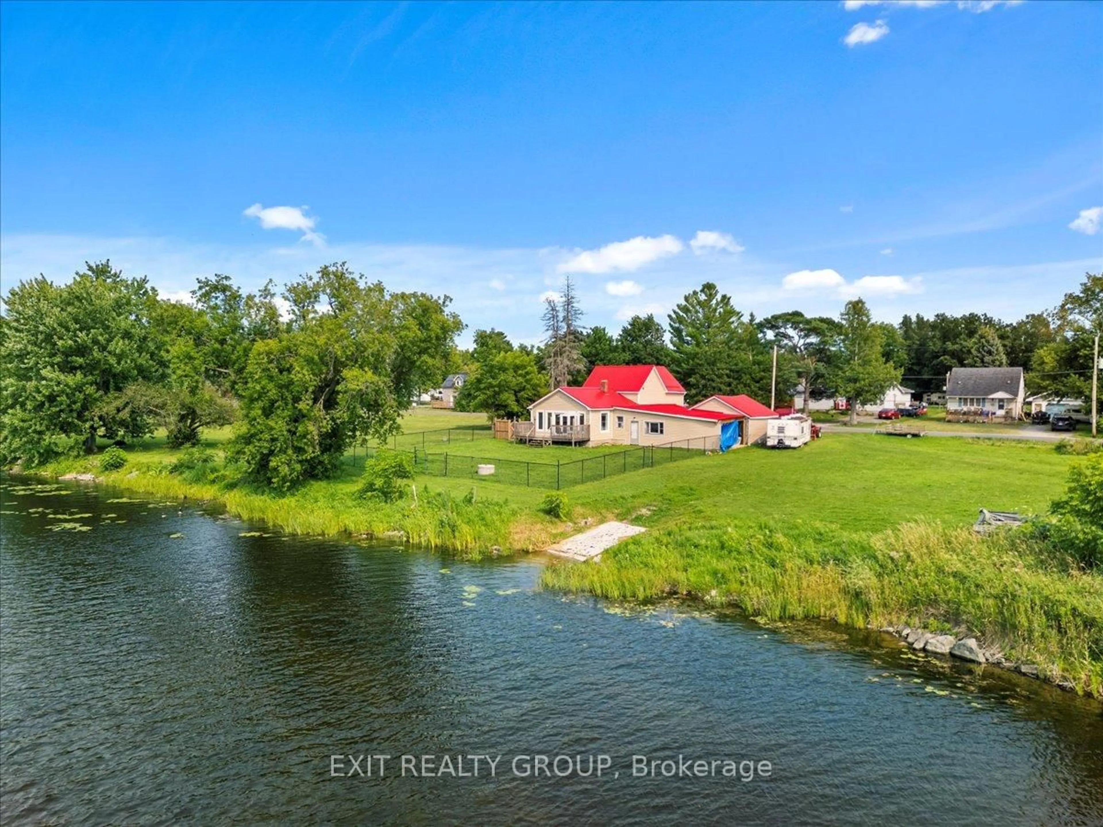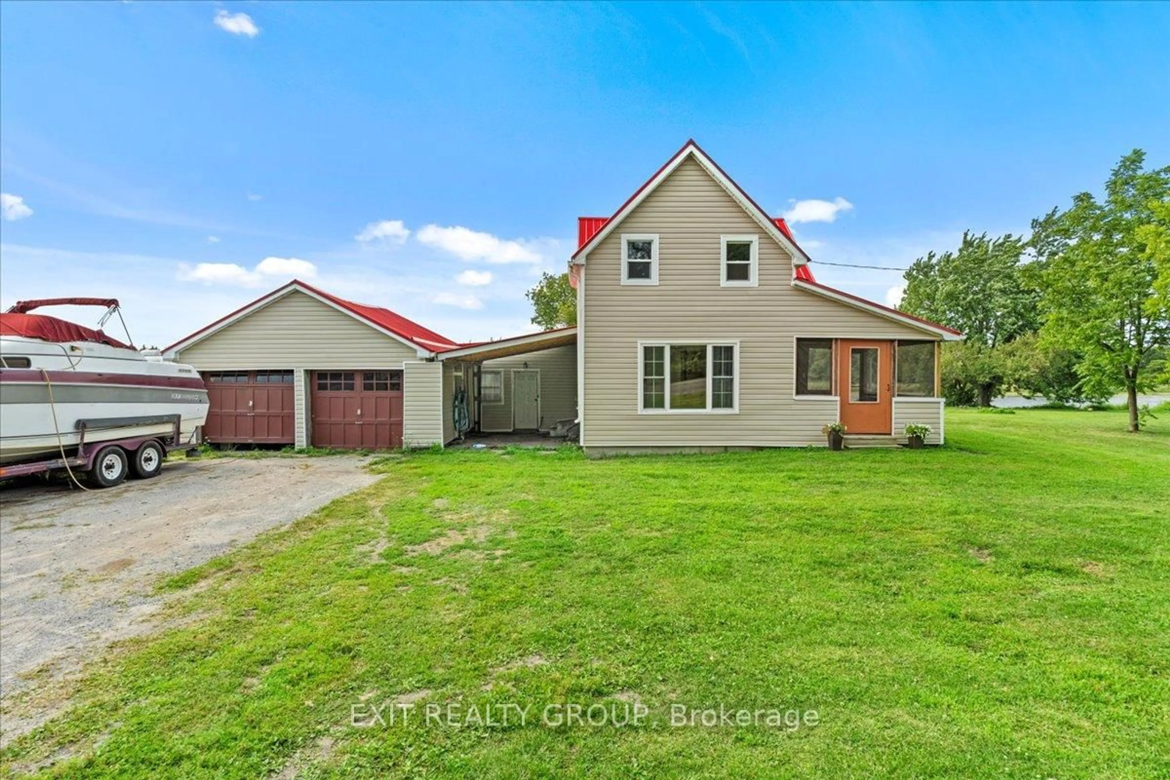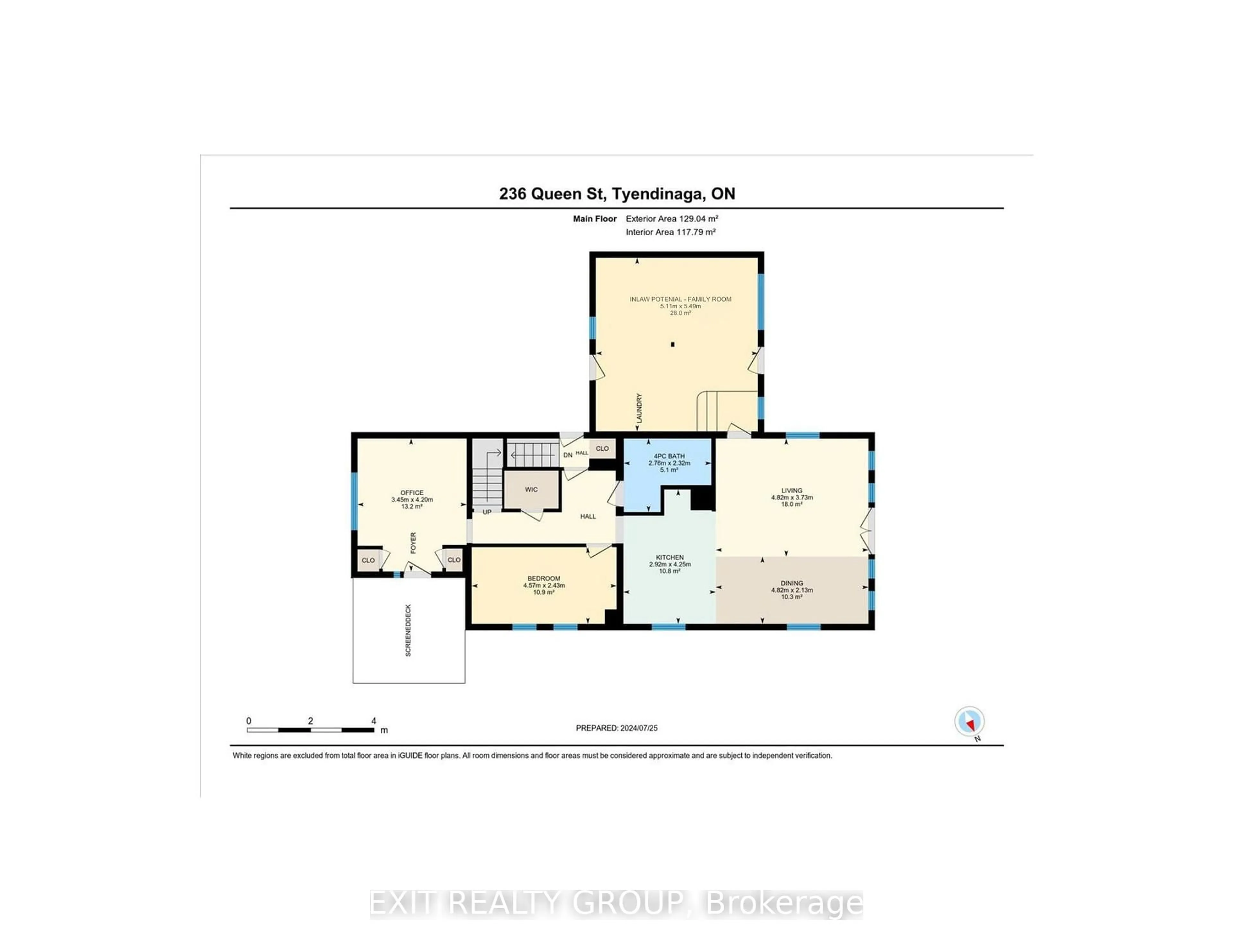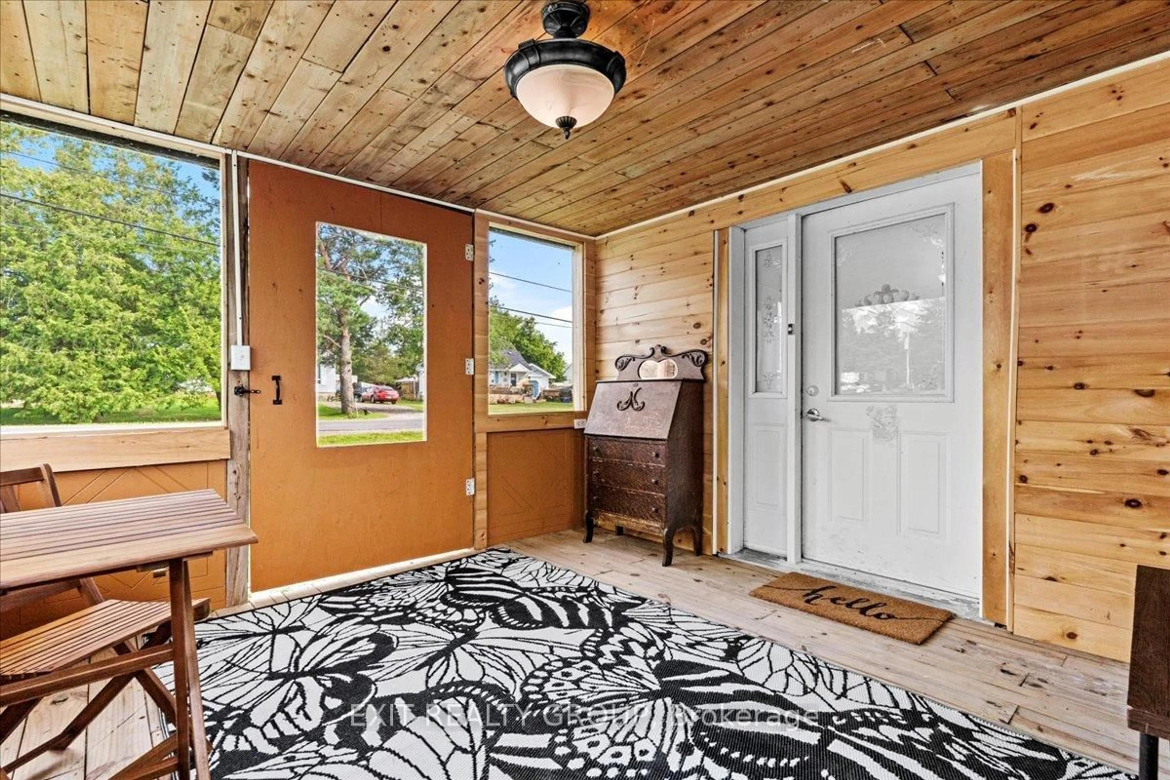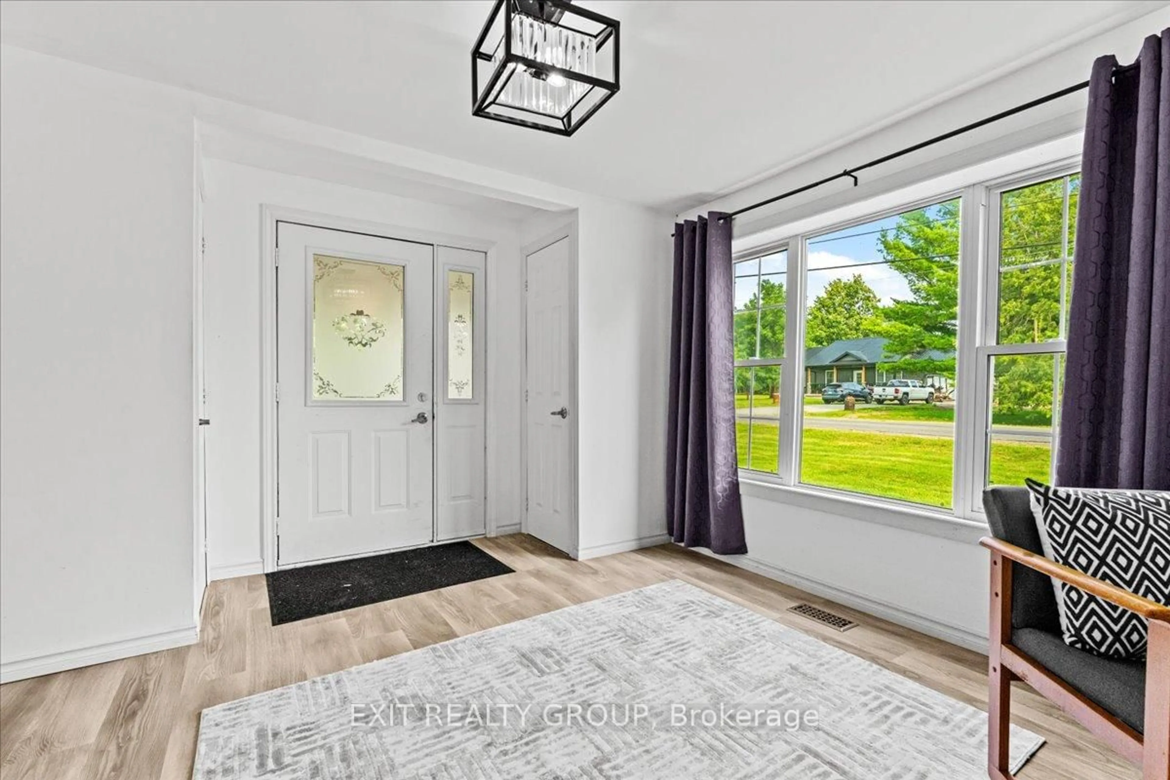236 Queen St, Shannonville, Ontario K0K 3A0
Contact us about this property
Highlights
Estimated ValueThis is the price Wahi expects this property to sell for.
The calculation is powered by our Instant Home Value Estimate, which uses current market and property price trends to estimate your home’s value with a 90% accuracy rate.Not available
Price/Sqft$511/sqft
Est. Mortgage$2,786/mo
Tax Amount (2024)$1,706/yr
Days On Market19 days
Description
Own your Waterfront home in Shannonville, not on the reserve! This beautifully updated home offers 3 spacious bedrooms and 2 bathrooms, nestled on an expansive 2.544-acre lot with an impressive 615 feet of water frontage. Enjoy ultimate privacy with a fully fenced yard, plus a double car garage and an open-air storage area for all your tools and toys. Step into the inviting 3-season sunroom, the perfect spot to unwind or set up a cozy home office. The main level features a bright, open-concept layout showcasing a modern, renovated kitchen with a central island, a dining area, and a comfortable living room - all with stunning panoramic views of the water. A large rec room adds extra living space and provides direct access to the backyard and covered carport, ideal for entertaining or relaxing. For everyday convenience, the main floor also includes a full four-piece bathroom, laundry area, and a generously sized bedroom. Upstairs, the serene primary suite offers a roomy double closet and a private 3-piece bathroom. The double garage comes with two separate doors and a rear open storage section - a dream setup for hobbyists, gardeners, or outdoor enthusiasts. With your own boat ramp, you can easily launch into the Bay of Quinte or head out to Lake Ontario for a day on the water.
Property Details
Interior
Features
2nd Floor
Bathroom
1.47 x 2.553 Pc Bath
Br
3.45 x 4.3Br
3.93 x 3.23Exterior
Features
Parking
Garage spaces 2
Garage type Detached
Other parking spaces 4
Total parking spaces 6
Property History
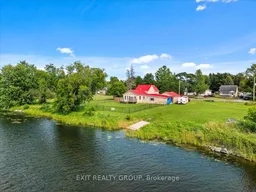 41
41