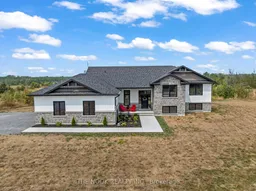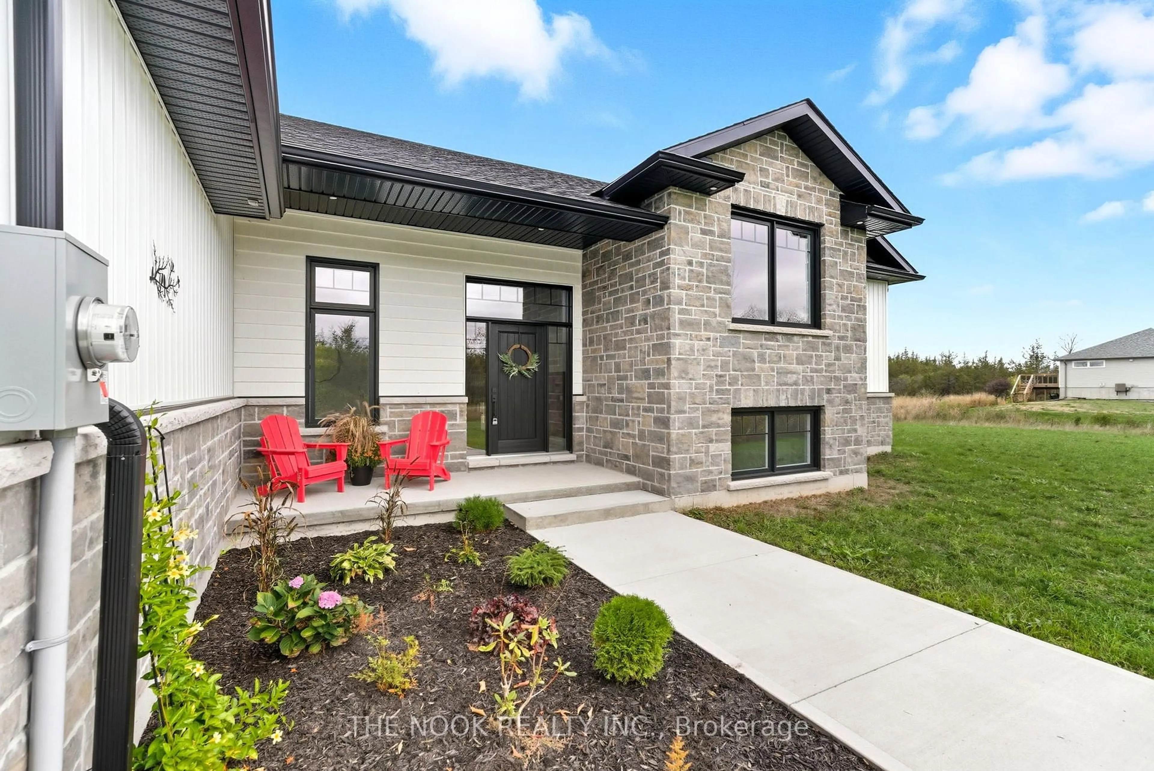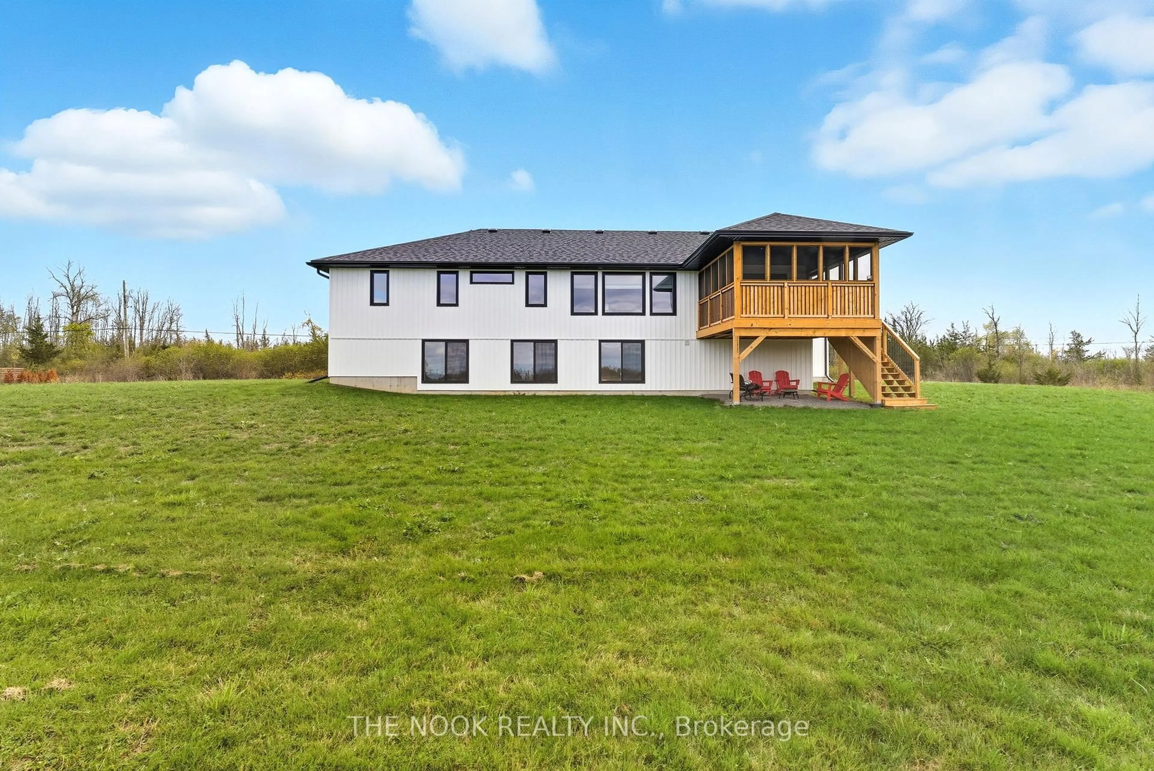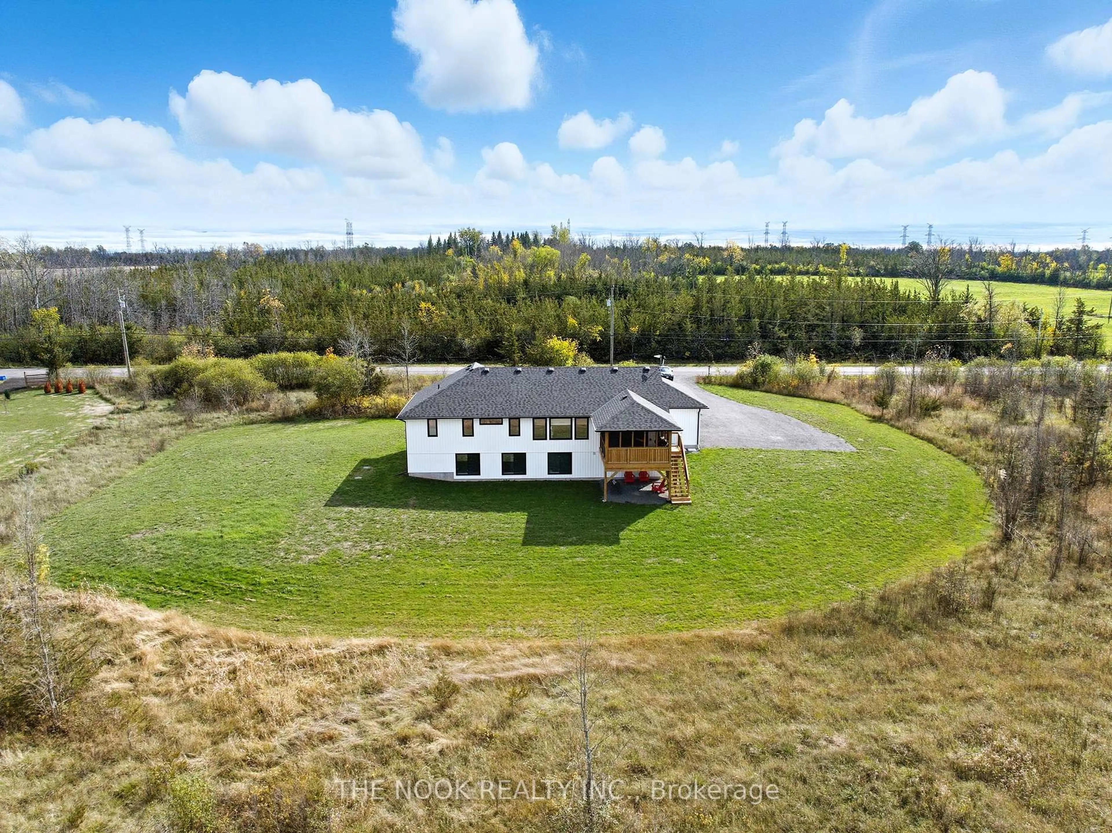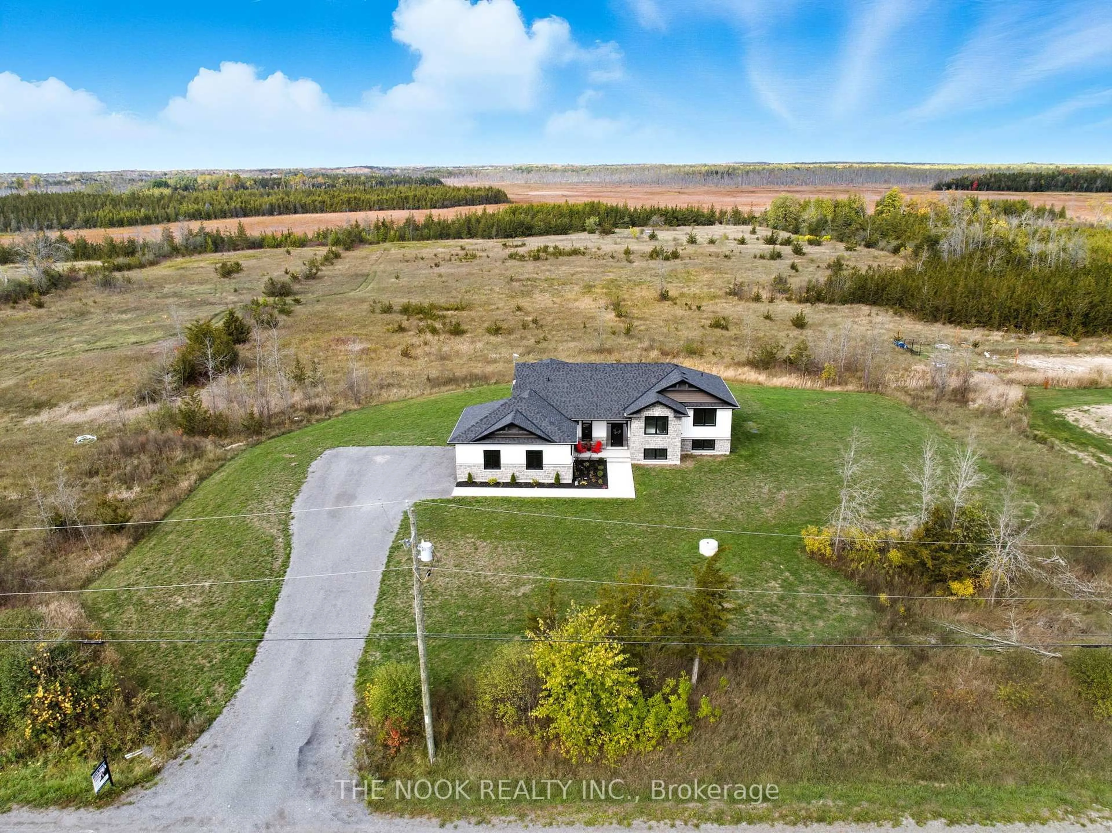3557 Blessington Rd, Shannonville, Ontario K0K 2N0
Contact us about this property
Highlights
Estimated valueThis is the price Wahi expects this property to sell for.
The calculation is powered by our Instant Home Value Estimate, which uses current market and property price trends to estimate your home’s value with a 90% accuracy rate.Not available
Price/Sqft$604/sqft
Monthly cost
Open Calculator
Description
Welcome to this recently built modern home that speaks for itself, 3557 Blessington Road, a 3+2 bed, 3 bath raised bungalow where thoughtful design and timeless craftsmanship come together. Step inside to soaring vaulted ceilings, wide plank flooring, and natural light pouring through oversized windows. The heart of the home is the open-concept living space, where a floor-to-ceiling stone fireplace anchors the room and flows effortlessly into a custom Irwin kitchen featuring quartz countertops, a tile backsplash, sleek black stainless appliances, and a magazine-worthy island for gathering. Walk out to your covered, screened-in deck with added stairs, perfect for dinners and enjoying panoramic country views. The lower level offers a spacious rec room with large windows, creating a bright and inviting space. There is potential to easily add two additional bedrooms, making it ideal for growing families, guests, or a home office setup. Outside, the landscaped yard is a private retreat with plenty of room to create the backyard of your dreams. The primary suite is a peaceful escape with a spacious walk-in closet and a spa-like ensuite complete with a custom glass walk-in shower and elevated finishes. Perfectly located just 10 minutes to Hwy 401, 20 minutes to Belleville or Napanee, 35 minutes to CFB Trenton, and 45 minutes to Prince Edward County. Whether you're after wineries, motorsport thrills, or pure rural calm, this address quietly puts it all within reach.
Property Details
Interior
Features
Main Floor
Mudroom
2.86 x 1.61Tile Floor
Kitchen
4.2 x 3.65Vaulted Ceiling / Backsplash / Stainless Steel Appl
Dining
4.26 x 3.04Vaulted Ceiling / W/O To Deck
Family
4.87 x 5.18Vaulted Ceiling / Electric Fireplace
Exterior
Features
Parking
Garage spaces 2
Garage type Attached
Other parking spaces 5
Total parking spaces 7
Property History
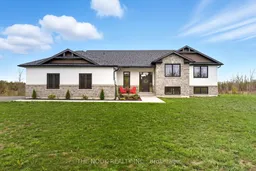 29
29