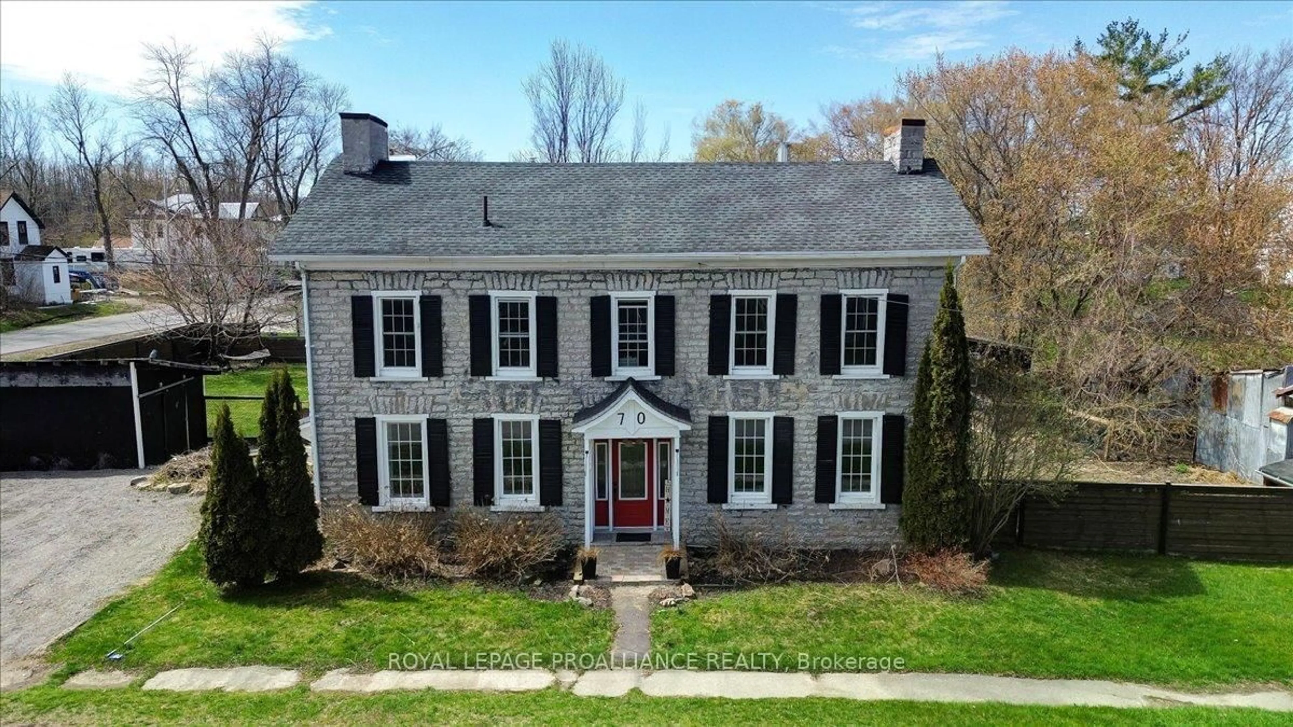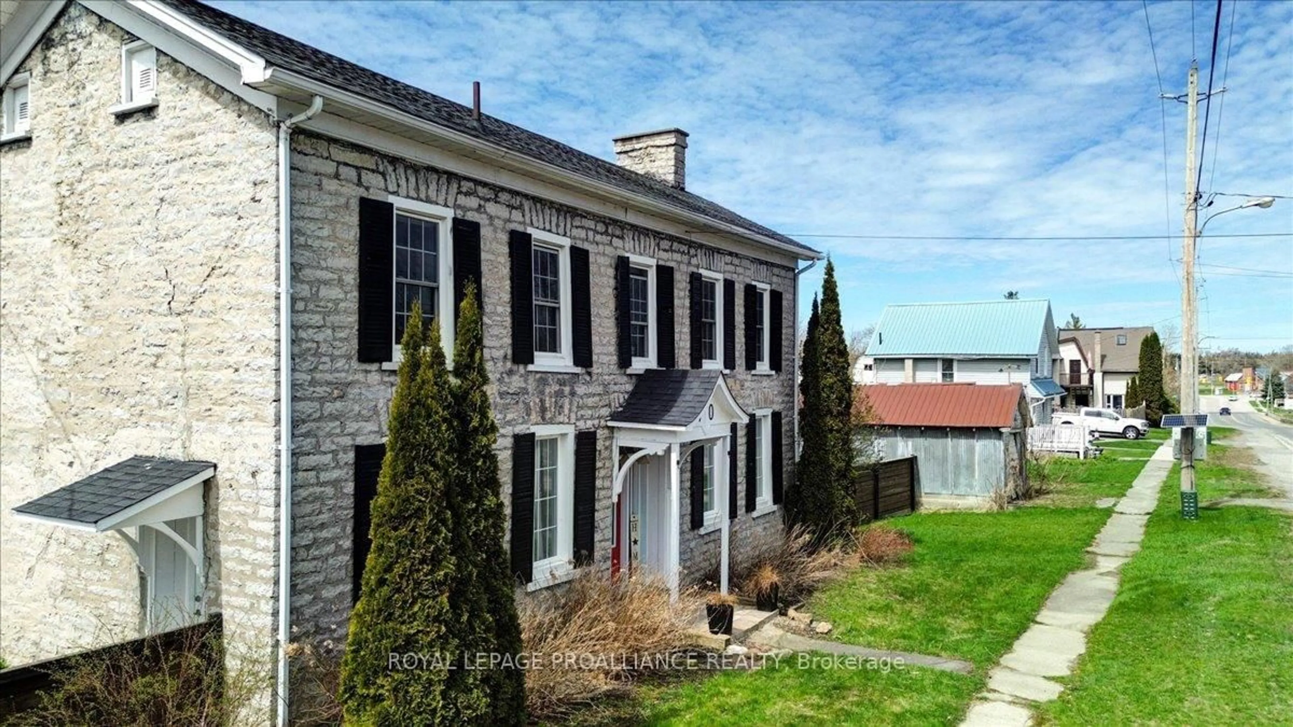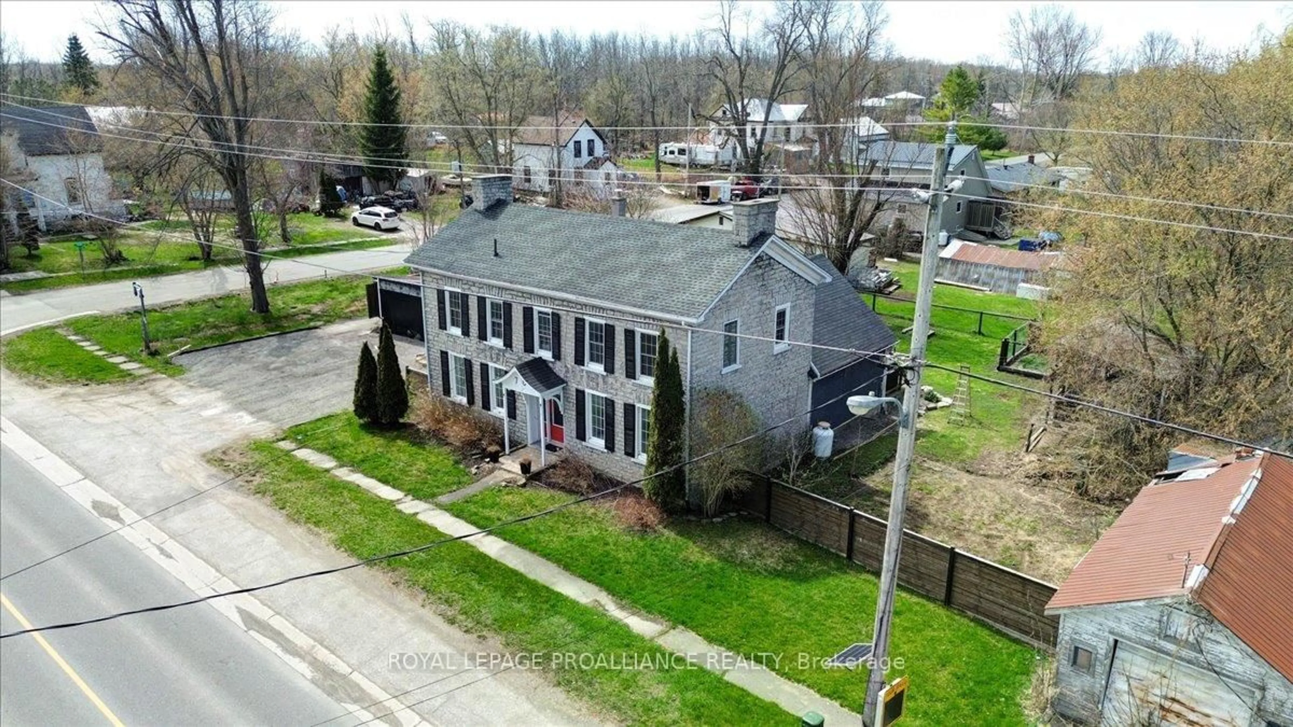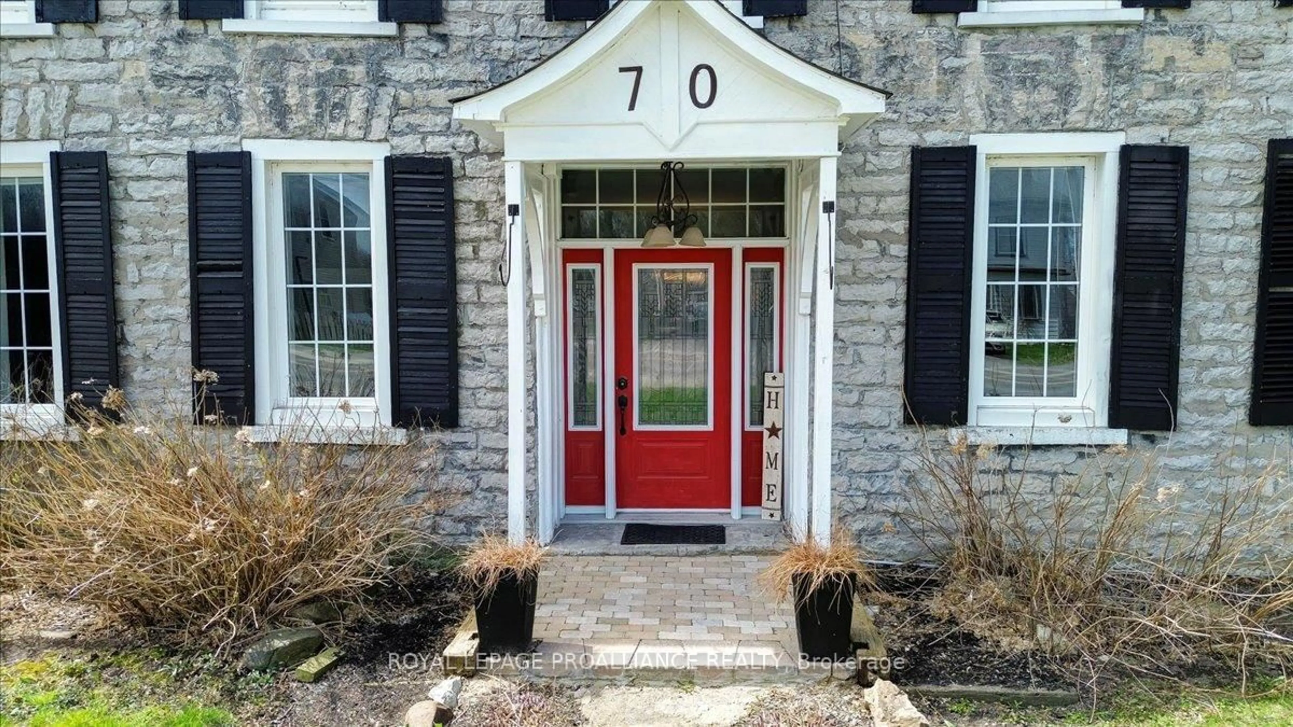70 York Rd, Shannonville, Ontario K0K 3A0
Contact us about this property
Highlights
Estimated valueThis is the price Wahi expects this property to sell for.
The calculation is powered by our Instant Home Value Estimate, which uses current market and property price trends to estimate your home’s value with a 90% accuracy rate.Not available
Price/Sqft$193/sqft
Monthly cost
Open Calculator
Description
Step into a timeless piece of Shannonvilles history with this exquisite circa limestone two-storey residence. Set on a generous corner lot in the heart of the village, this 5-bedroom, 2-bathroom home seamlessly blends historic charm with thoughtful modern updates offering a warm, refined space for family living. At the heart of the home lies an inviting, tastefully renovated kitchen, complete with a stylish breakfast bar, stainless steel appliances, and plenty of room for both everyday life and effortless entertaining. The main floor also features a serene primary suite, enhanced by a cozy fireplace, rustic barn doors, and private access to the tranquil backyard. This suite includes a 3-piece ensuite bath, a walk-in closet with laundry, and all the comforts of main-floor living. Upstairs, four additional bedrooms provide ample space and versatility for family, guests, or a home office, while a beautifully appointed 4-piece bath offers a deep soaker tub, the perfect retreat after a long day. Outdoors, the fully fenced yard is a private haven, featuring a charming deck ideal for summer gatherings, a peaceful pond, and a versatile garden shed. This lovingly preserved home offers the perfect harmony of character and convenience in a warm, welcoming community. An exceptional opportunity to own a true gem in the village of Shannonville.
Property Details
Interior
Features
Main Floor
Bathroom
2.17 x 1.643 Pc Ensuite
Other
5.46 x 2.88Living
4.47 x 5.59Wood Stove / Combined W/Dining / Open Concept
Primary
6.47 x 5.96Fireplace / W/O To Deck / Ensuite Bath
Exterior
Features
Parking
Garage spaces -
Garage type -
Total parking spaces 7
Property History
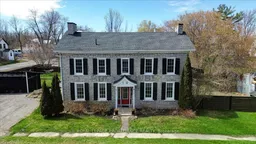 50
50
