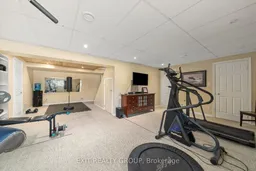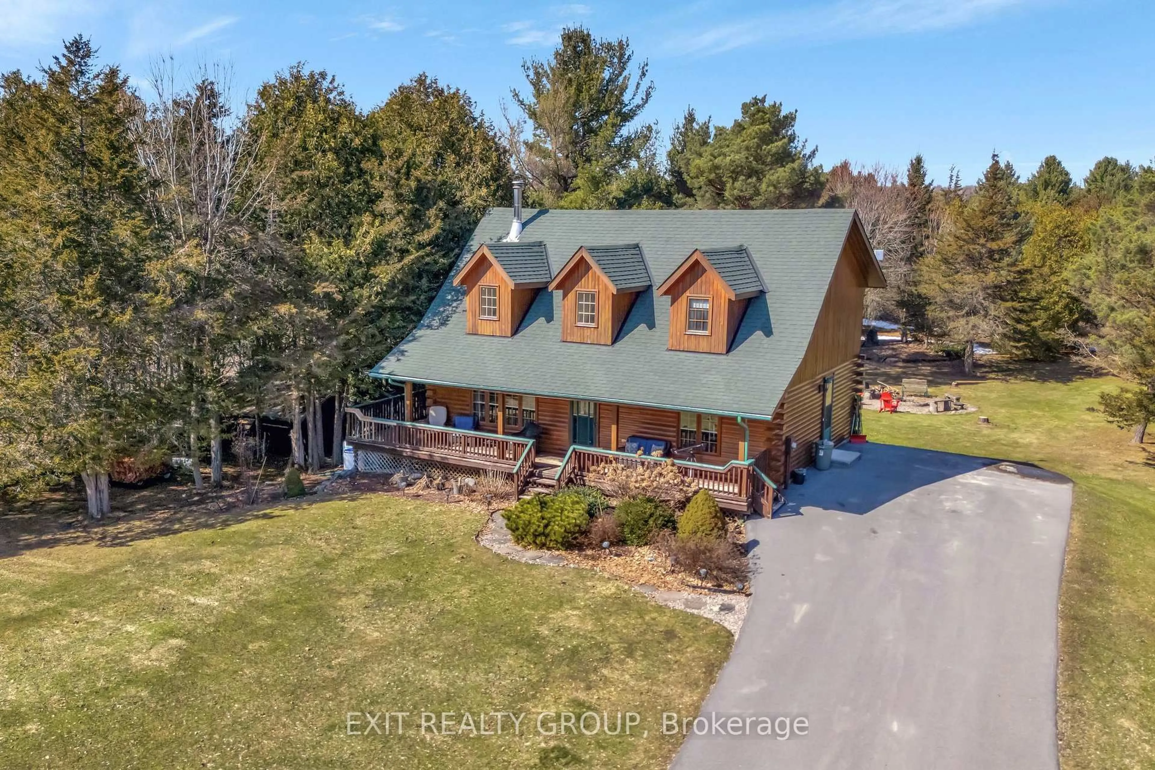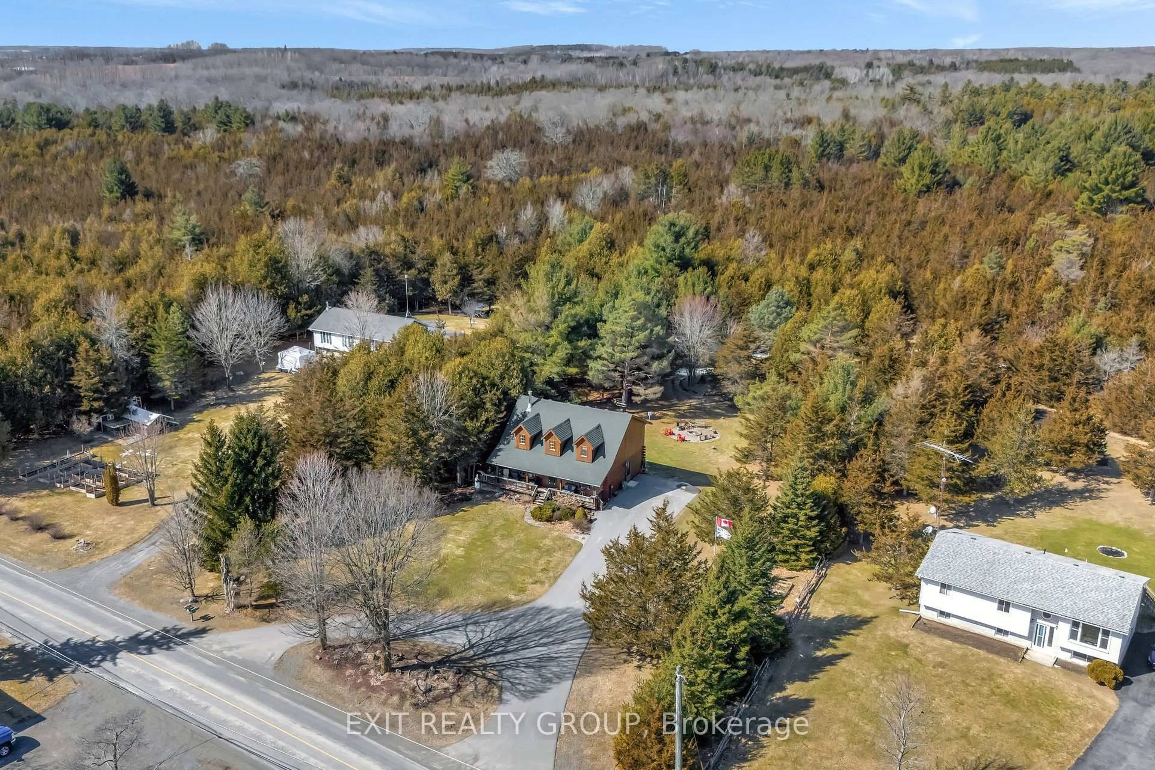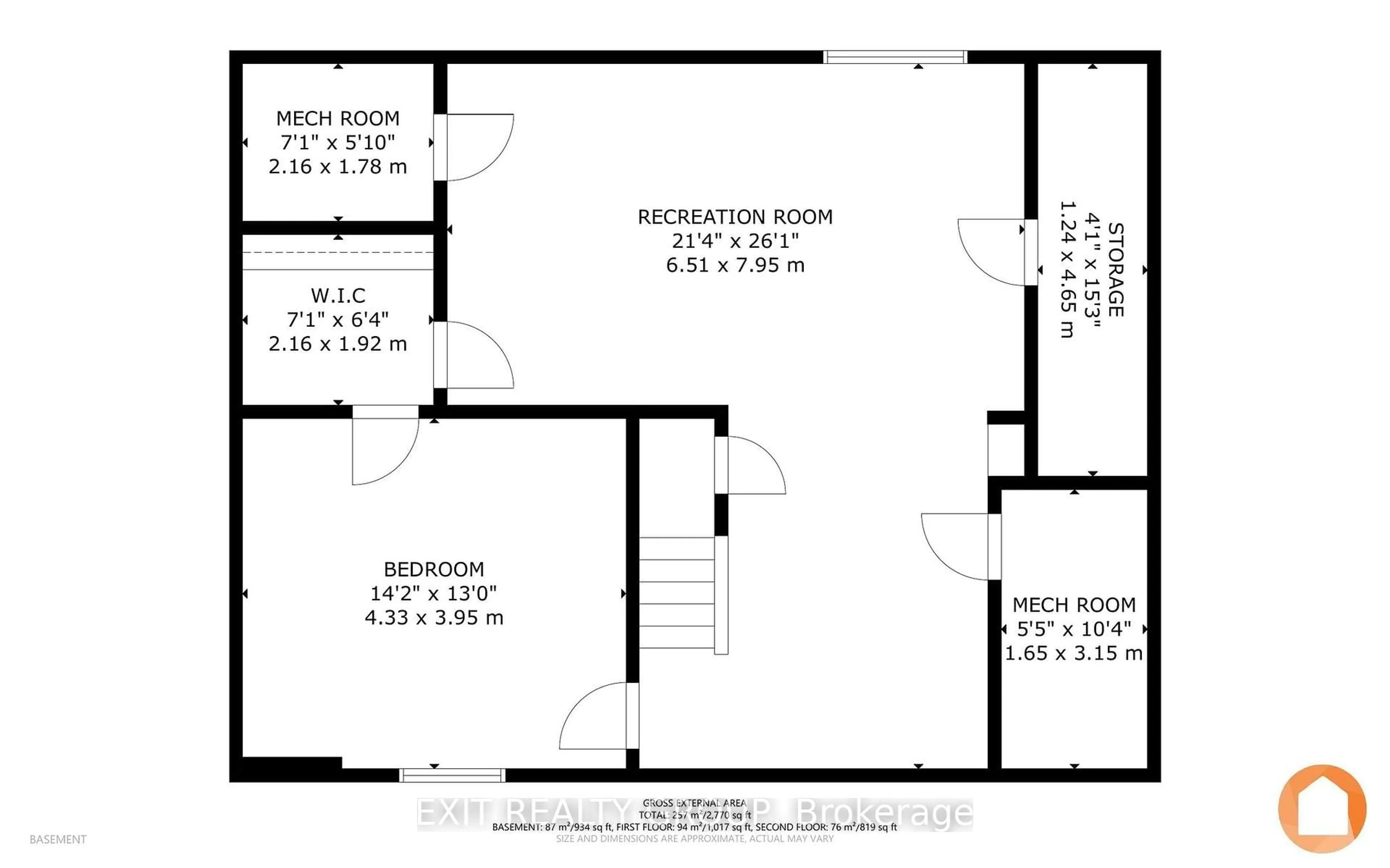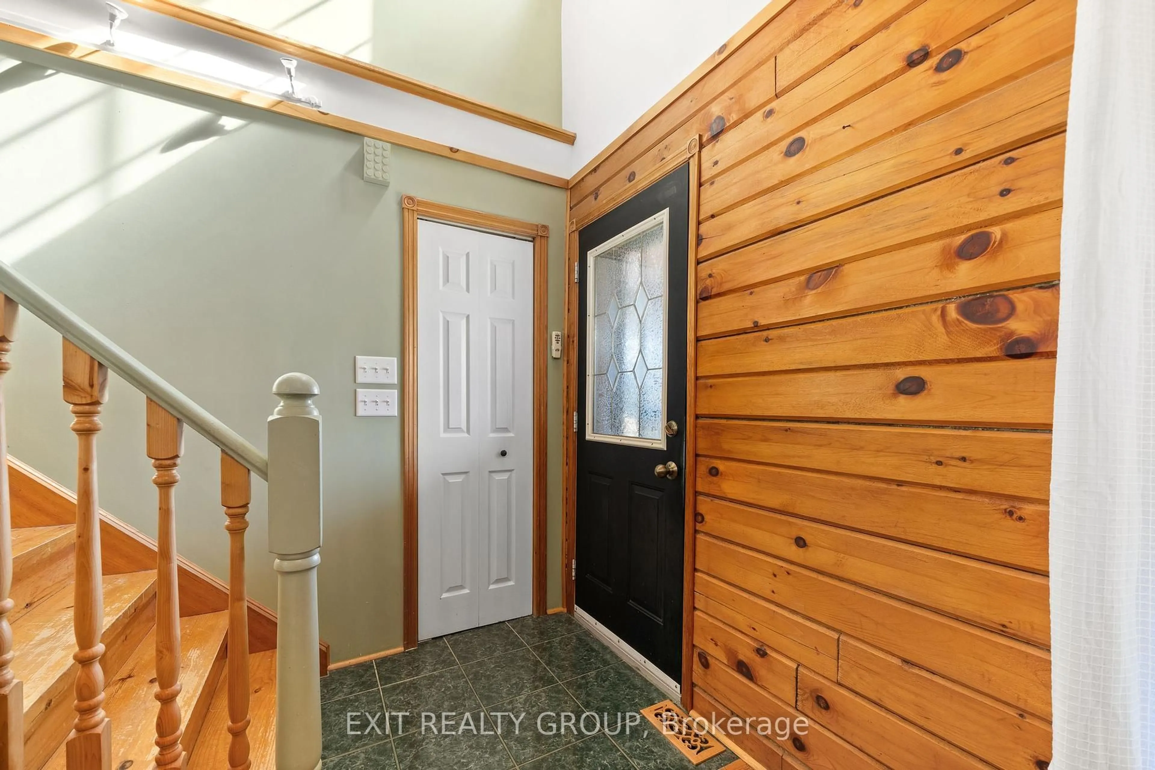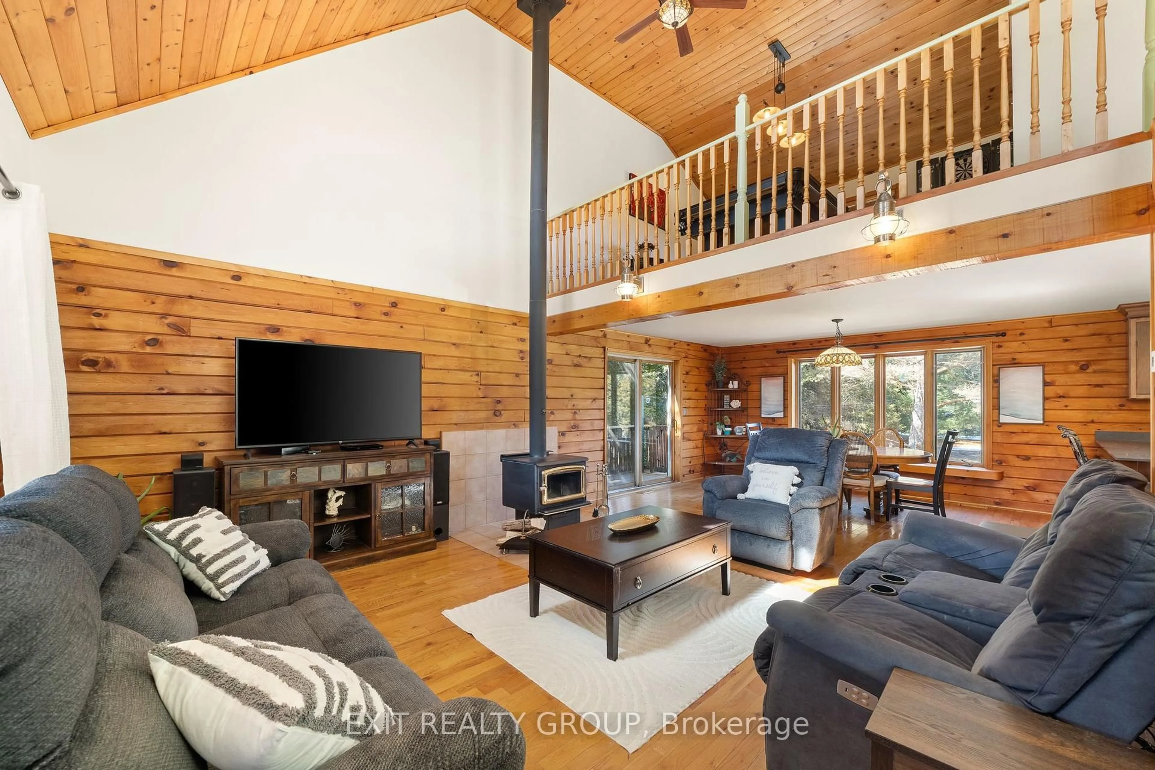927 Scuttlehole Rd, Belleville, Ontario K0K 2Y0
Contact us about this property
Highlights
Estimated ValueThis is the price Wahi expects this property to sell for.
The calculation is powered by our Instant Home Value Estimate, which uses current market and property price trends to estimate your home’s value with a 90% accuracy rate.Not available
Price/Sqft$378/sqft
Est. Mortgage$2,786/mo
Tax Amount (2024)$2,934/yr
Days On Market15 days
Total Days On MarketWahi shows you the total number of days a property has been on market, including days it's been off market then re-listed, as long as it's within 30 days of being off market.44 days
Description
Welcome to this beautiful 4-bedroom, 2-bathroom log home with wrap around deck, where rustic charm meets modern comfort! Be amazed as you step into the expansive living room, featuring soaring vaulted ceilings with a mezzanine overlooking a cozy wood fireplace, and oversized windows that flood the space with natural light. The open-concept main floor seamlessly flows into the spacious dining room, where large windows overlook the private backyard and patio doors lead to a beautiful wraparound deck - perfect for relaxing or entertaining. The recently renovated kitchen is a chef's dream, boasting a glass top electric stove, coffee station, and a stylish peninsula, making meal prep and gatherings a breeze. A main-floor bedroom/office and a 3-piece bath complete this level. Upstairs, an open loft area provides the ultimate entertainment space, currently set up with a pool table and dart board - ideal for game nights! Down the hall, you'll find a spacious 4-piece bathroom and 2 generously sized bedrooms. The finished basement offers even more living space, featuring a large rec room, ample storage, and a 4th bedroom with a walk-in closet. Step outside to enjoy the firepit and hot tub, perfect for unwinding under the stars. Don't miss this incredible opportunity to own a truly unique and inviting log home!
Property Details
Interior
Features
Bsmt Floor
Utility
3.15 x 1.65Rec
6.51 x 7.954th Br
4.33 x 3.95W/I Closet
Utility
2.16 x 1.78Exterior
Features
Parking
Garage spaces -
Garage type -
Total parking spaces 10
Property History
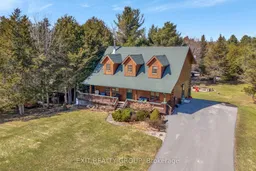 41
41