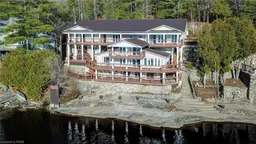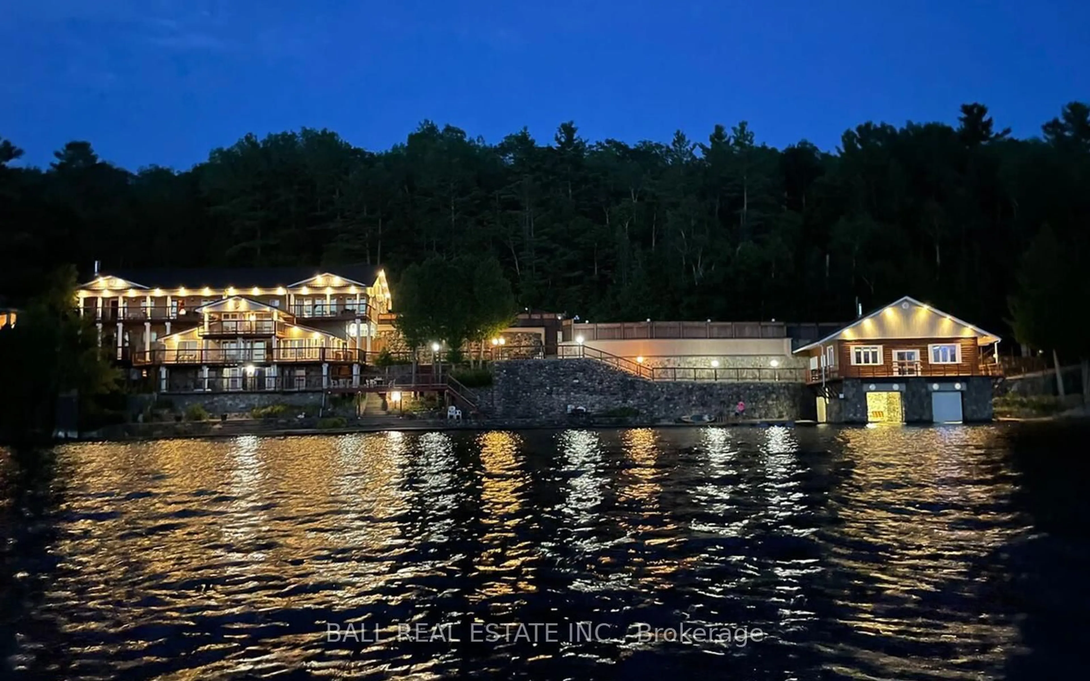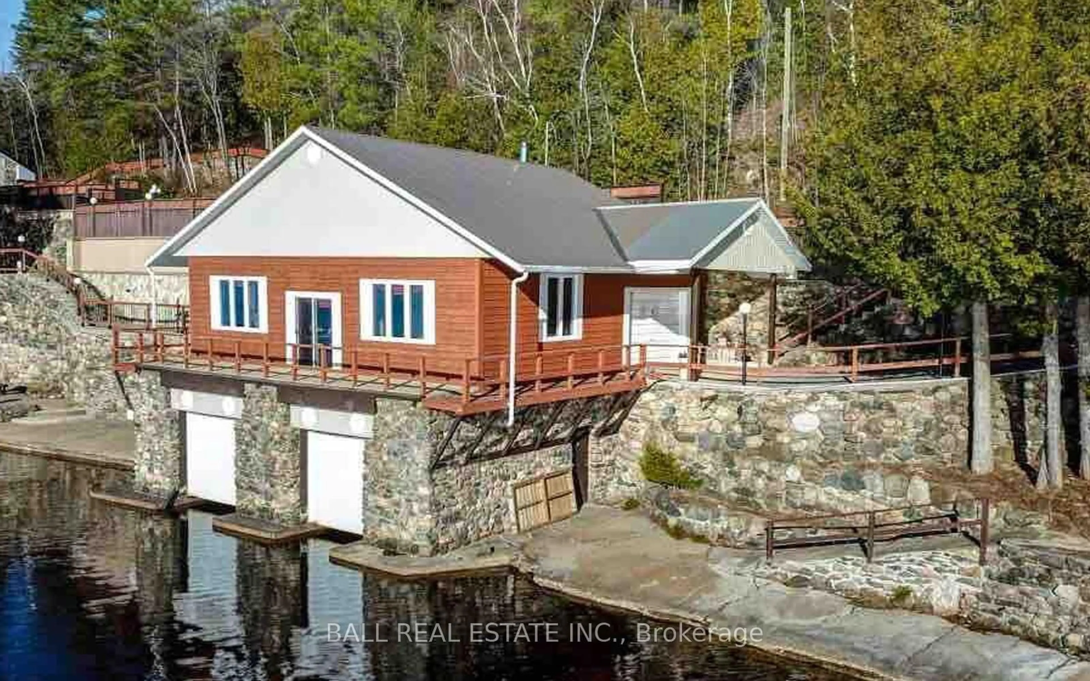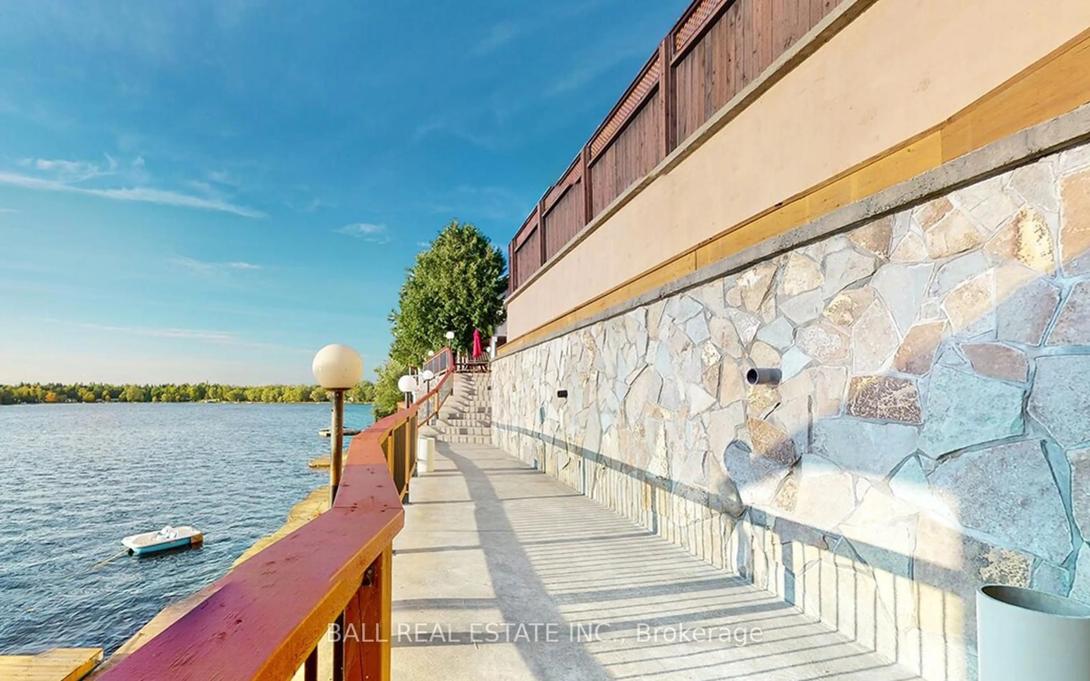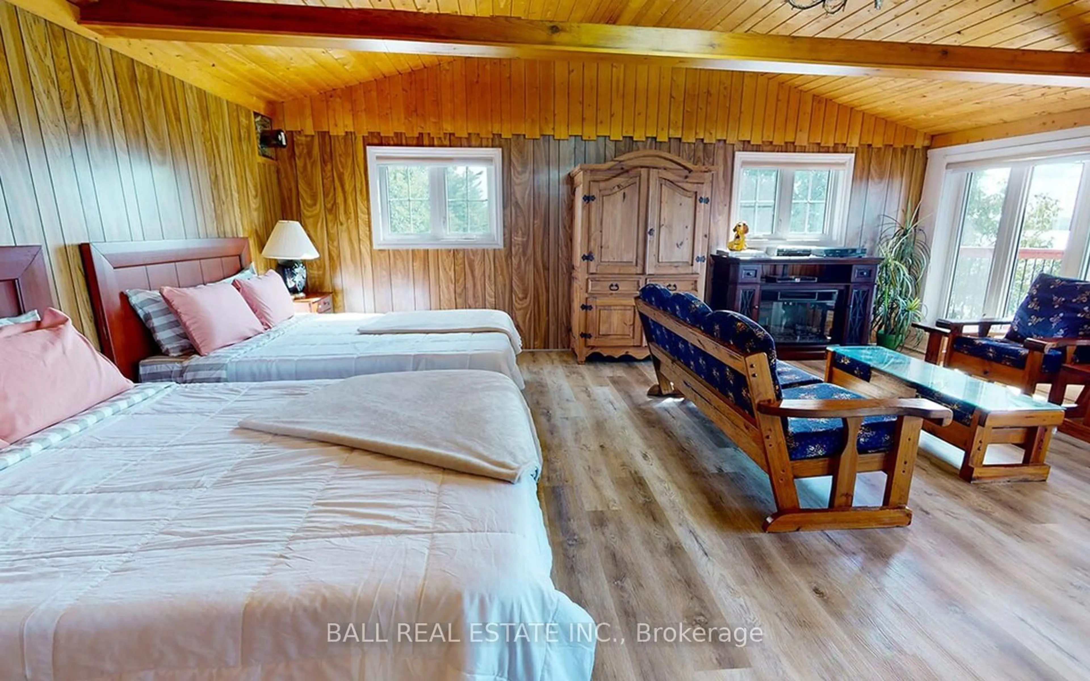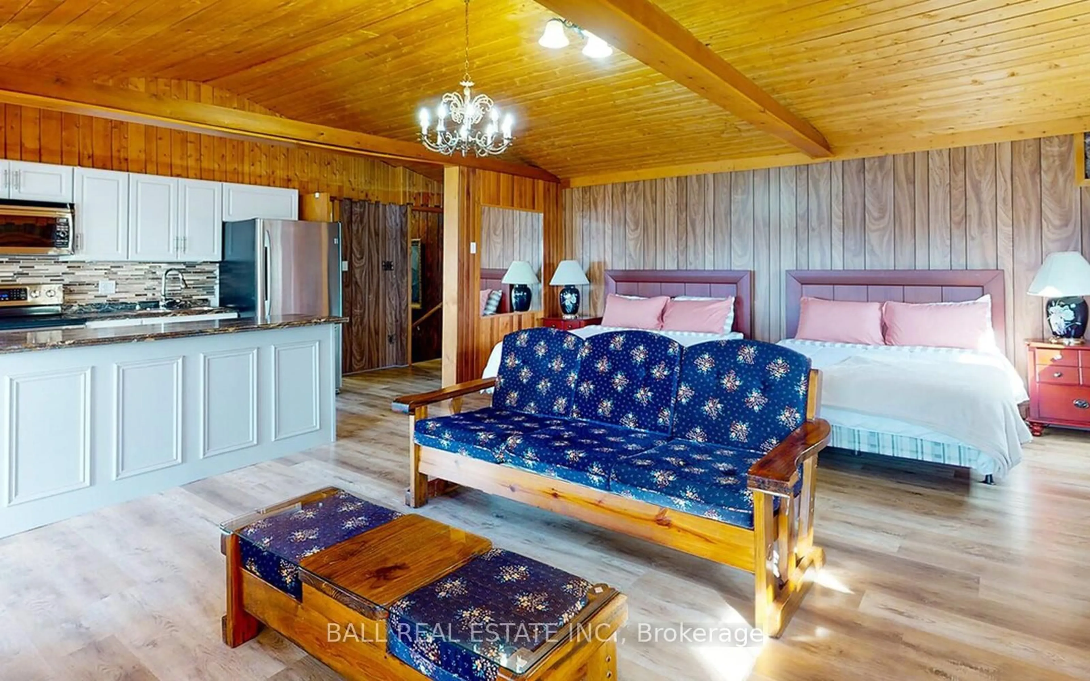461 The Ridge Rd, Coe Hill, Ontario K0L 1P0
Contact us about this property
Highlights
Estimated valueThis is the price Wahi expects this property to sell for.
The calculation is powered by our Instant Home Value Estimate, which uses current market and property price trends to estimate your home’s value with a 90% accuracy rate.Not available
Price/Sqft$556/sqft
Monthly cost
Open Calculator
Description
An exceptional waterfront property on Wollaston Lake that I believe presents a unique and compelling opportunity. This property boasts 530 feet of stunning shoreline and offers breathtaking, world-class sunsets.The main residence is quite substantial, featuring eight self-contained units with the capacity to comfortably host up to 25 guests. It includes a total of nine bathrooms and a main floor laundry for added convenience. Over the past three years, the property has undergone significant updates, including new flooring in many units, renovated bathrooms, a recently installed 25KW automated generator, updated window coverings, a new propane furnace, pot lights, new security cameras, a comprehensive water filtration system, and new water pumps. The property has already demonstrated strong rental income growth, with approximately $150,000 in bookings scheduled for the 2025 season, indicating its immediate income-generating potential.In addition to the main house, there is a charming, self-contained two-bedroom, one-bathroom cottage with its own private shoreline, offering a sense of privacy ideal for extended family or additional rental income. Furthermore, right at the water's edge, you'll find a beautiful two-storey wet slip double boathouse. This impressive structure includes a large second-storey flex room, a versatile space perfect for events, a yoga studio, or a games room. The superior construction quality is evident throughout all the buildings on the property.Beyond the existing structures, there is also additional land across the road with potential for future development, offering exciting possibilities for expansion or further investment. Approximately 2.5 hours from the GTA and Ottawa, this property offers tremendous value due to its unique features, income potential, and future possibilities.
Property Details
Interior
Features
Bathroom
4 Pc Bath
Bathroom
2 Pc Bath
Bathroom
4 Pc Bath
Bathroom
4 Pc Bath
Exterior
Features
Parking
Garage spaces -
Garage type -
Total parking spaces 8
Property History
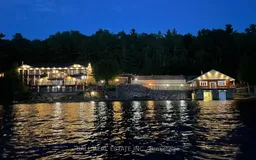 40
40