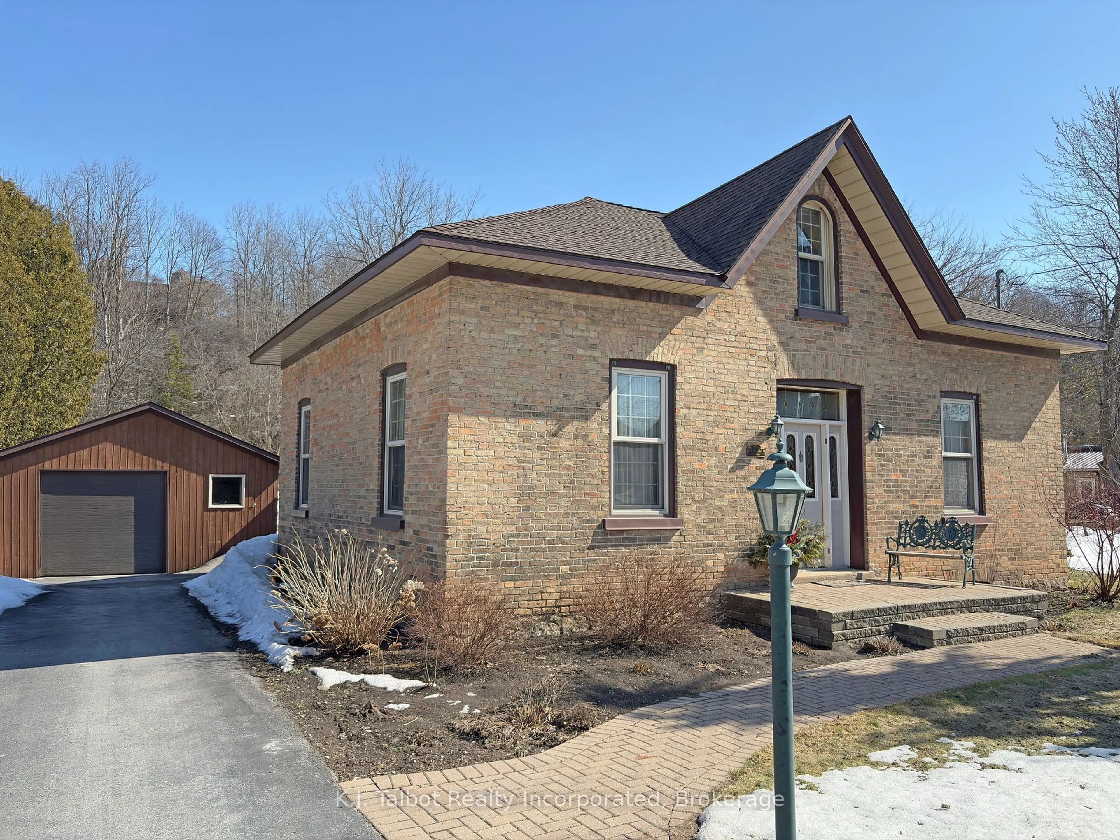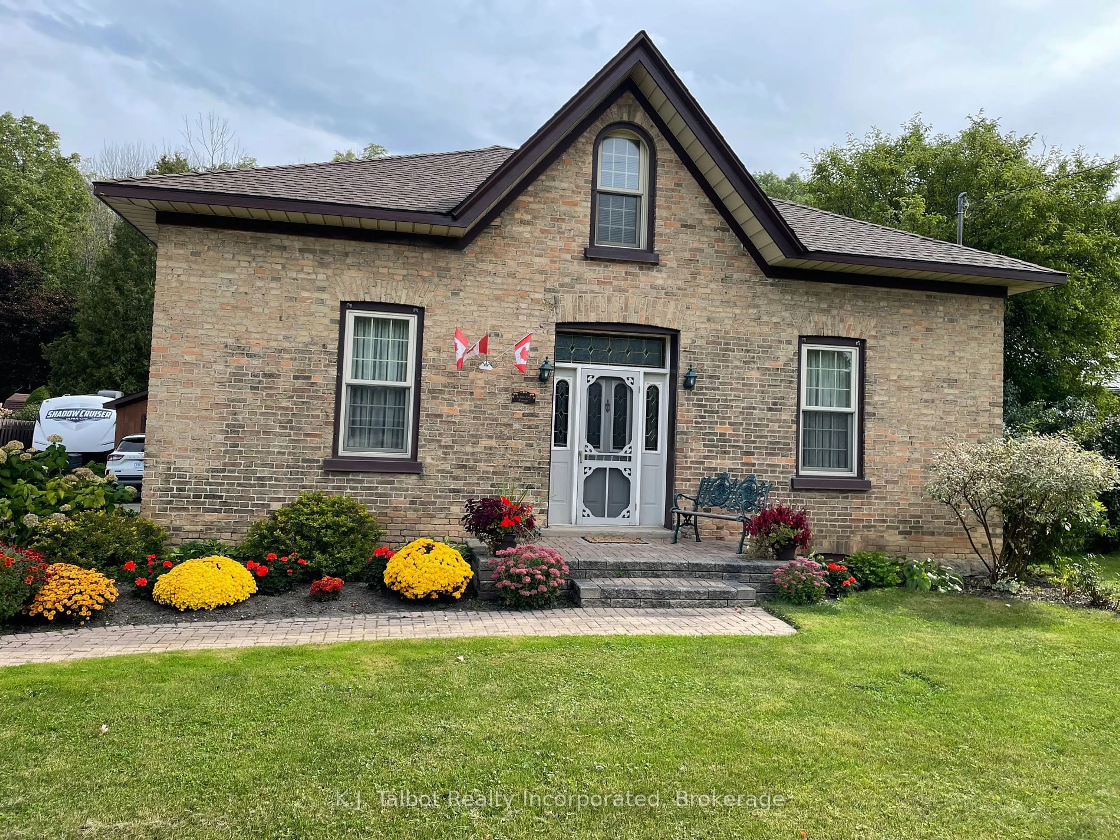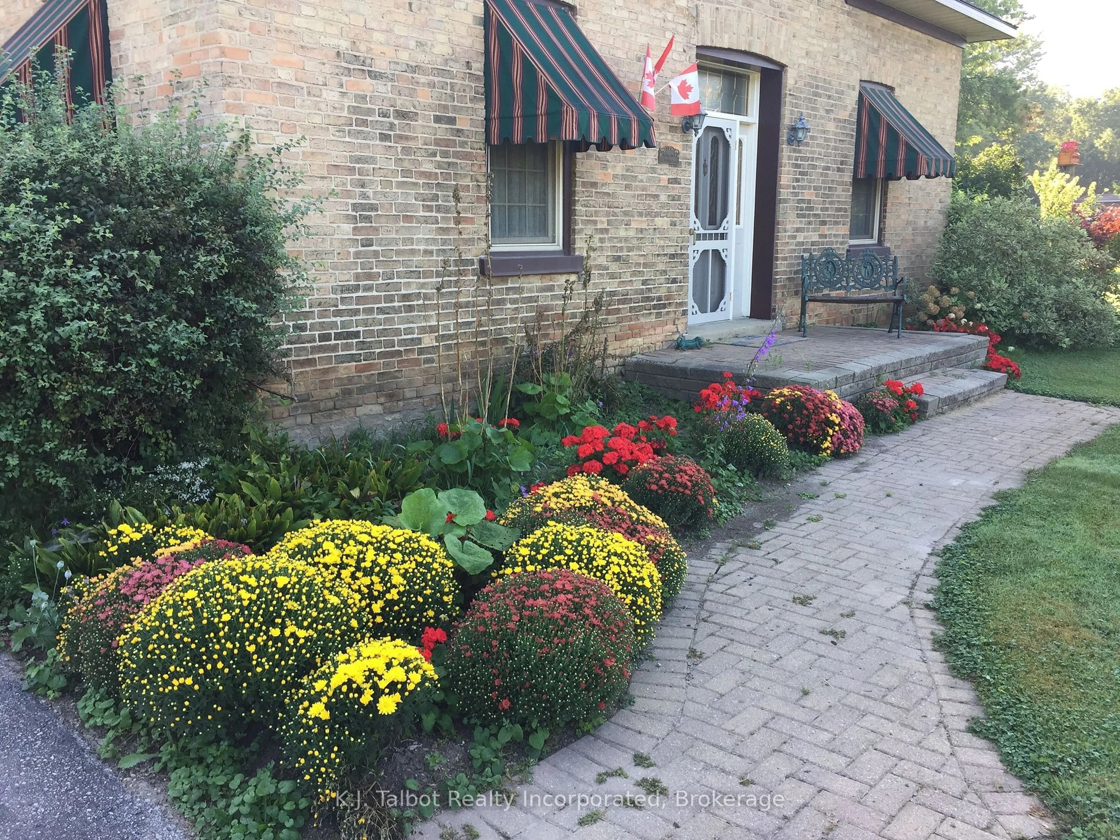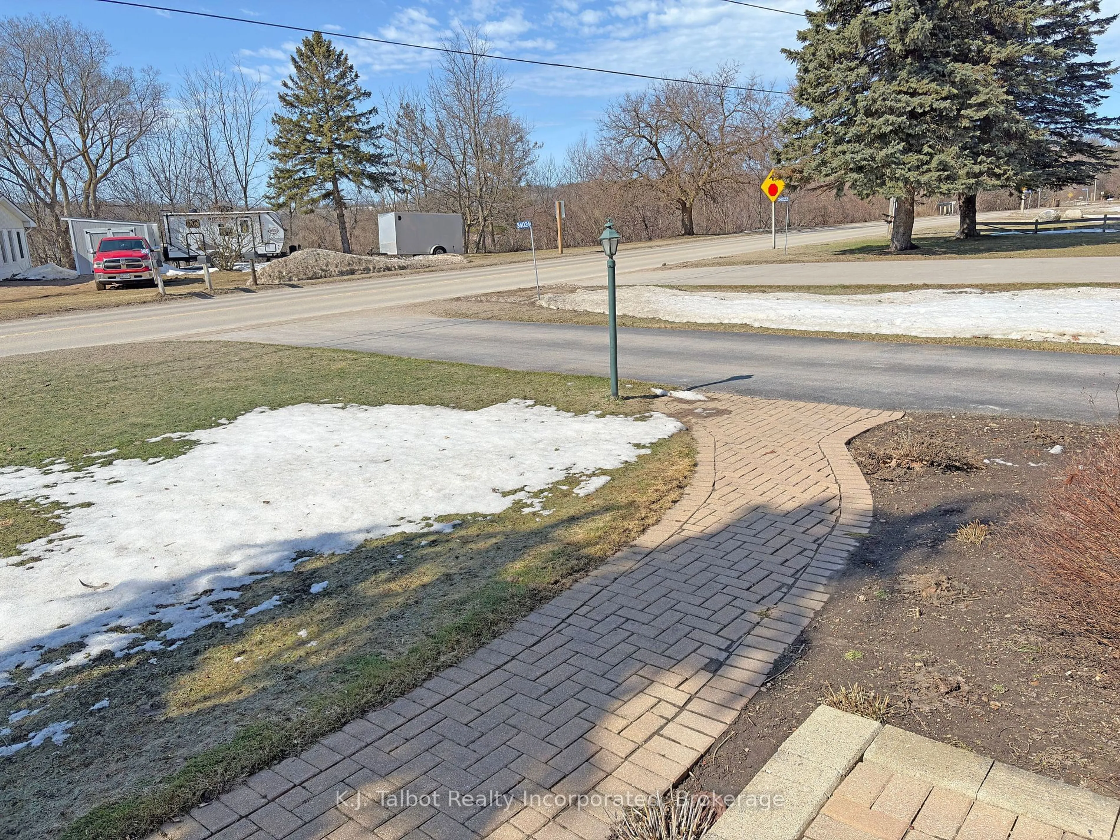34024 Saltford Rd, Ashfield-Colborne-Wawanosh, Ontario N7A 3Y1
Contact us about this property
Highlights
Estimated valueThis is the price Wahi expects this property to sell for.
The calculation is powered by our Instant Home Value Estimate, which uses current market and property price trends to estimate your home’s value with a 90% accuracy rate.Not available
Price/Sqft$287/sqft
Monthly cost
Open Calculator
Description
We are pleased to present this enchanting 1880s cottage-style, 1-1/2 Storey brick home with a charming addition. Its unique and notable character is sure to capture your attention. Meticulously maintained with numerous updates. This home sits on a half-acre lot just minutes north of Goderich, in the quaint village of Saltford. The property offers a seasonal glimpses of the scenic Maitland River and provides the serenity of extra outdoor space and privacy, while still being conveniently located near the amenities of "Canada's Prettiest Town". The home features three potential bedrooms (2+1), an open-concept kitchen, dining, and family room, a formal living and dining room, a 3pc main level bathroom, and a laundry room. The spacious upper bedroom offers extra storage. The custom-updated maple kitchen boasts plenty of cabinetry. The basement under the back addition offers an excellent opportunity for added living and storage space. Aluminum windows, soffit & fascia. The home is equipped with natural gas forced air heat, an on-demand gas hot water tank, central air conditioning, and wired for generator. This property also includes a detached oversized garage/workshop, large storage shed with hydro, rear deck and plenty of parking space. We invite you to experience the charm of this unique property for yourself.
Upcoming Open House
Property Details
Interior
Features
Main Floor
Living
4.03 x 4.13Kitchen
3.24 x 3.32Family
5.58 x 4.51Laundry
2.49 x 1.92Exterior
Features
Parking
Garage spaces 1
Garage type Detached
Other parking spaces 6
Total parking spaces 7
Property History
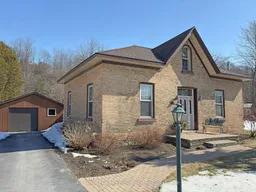 50
50
