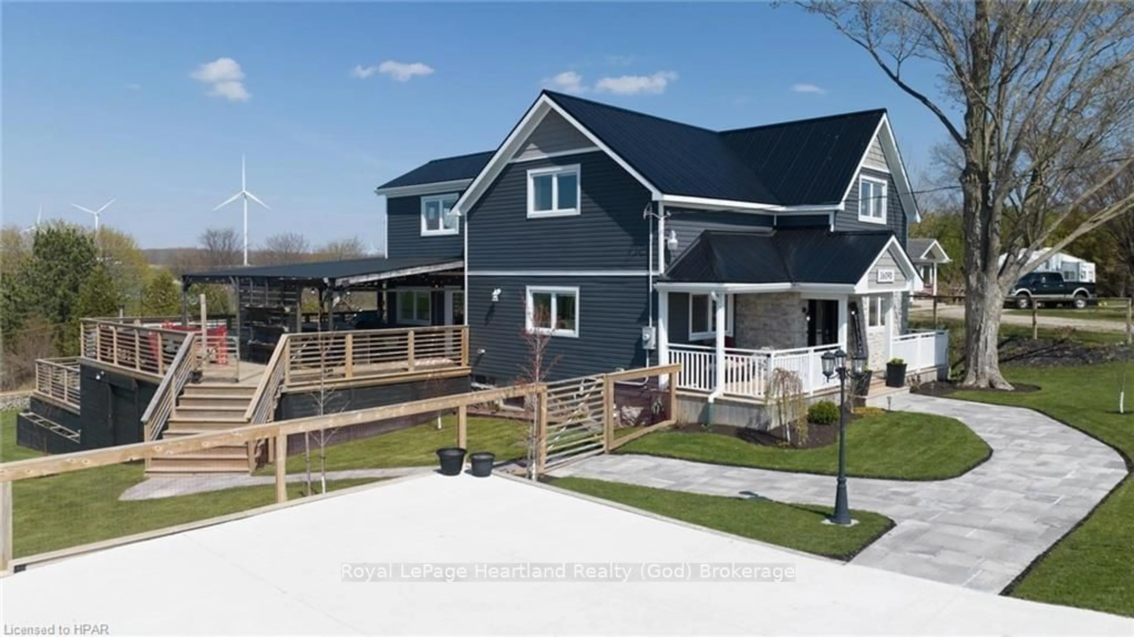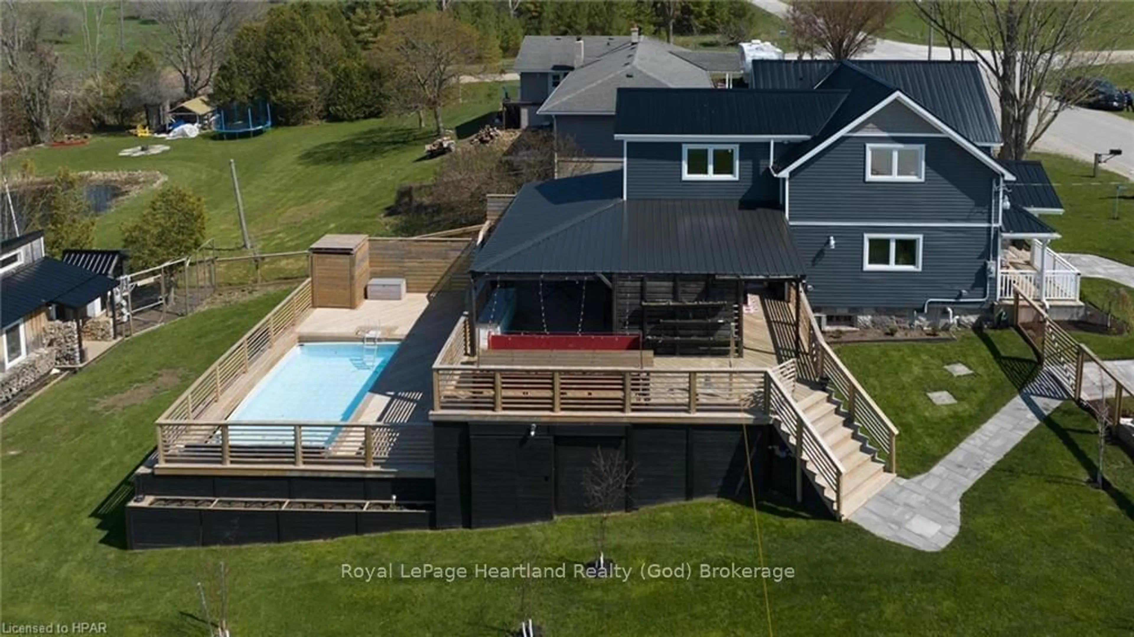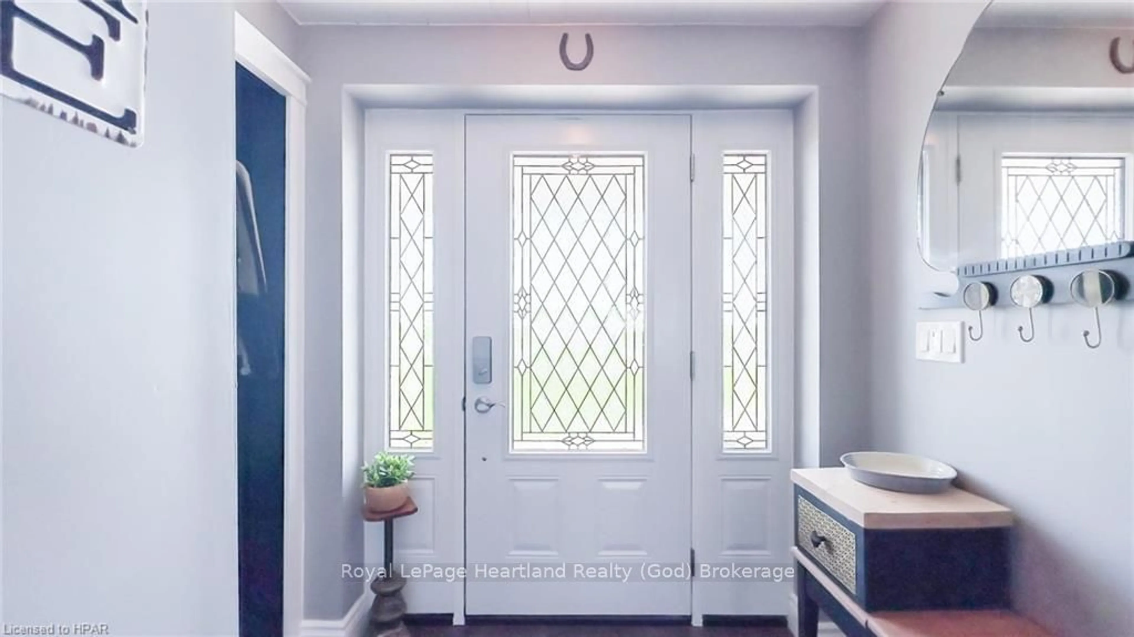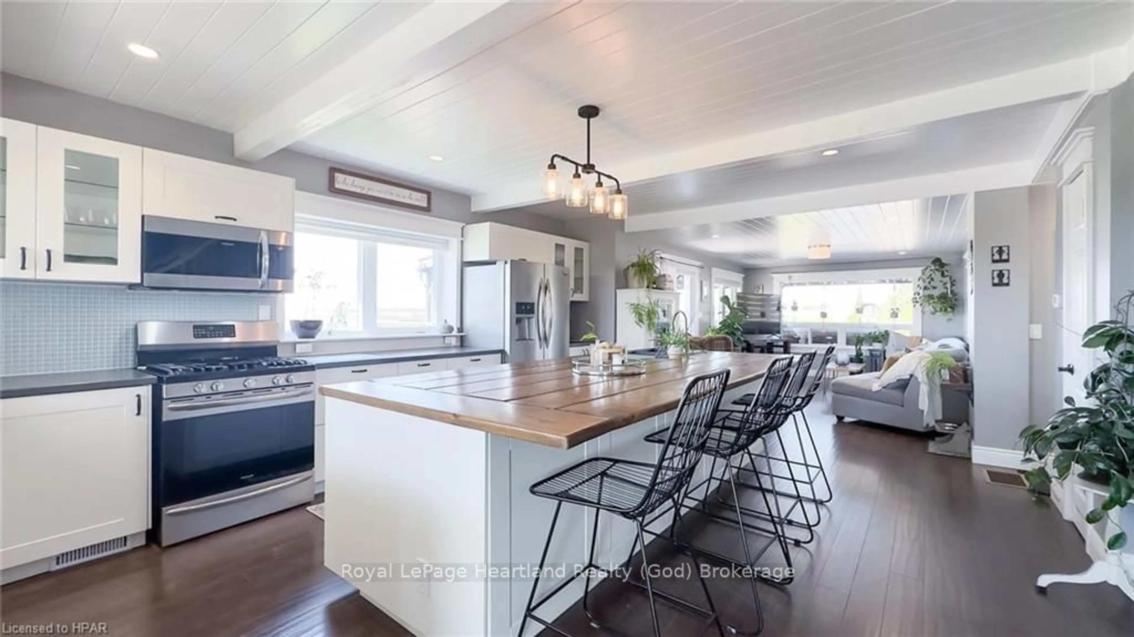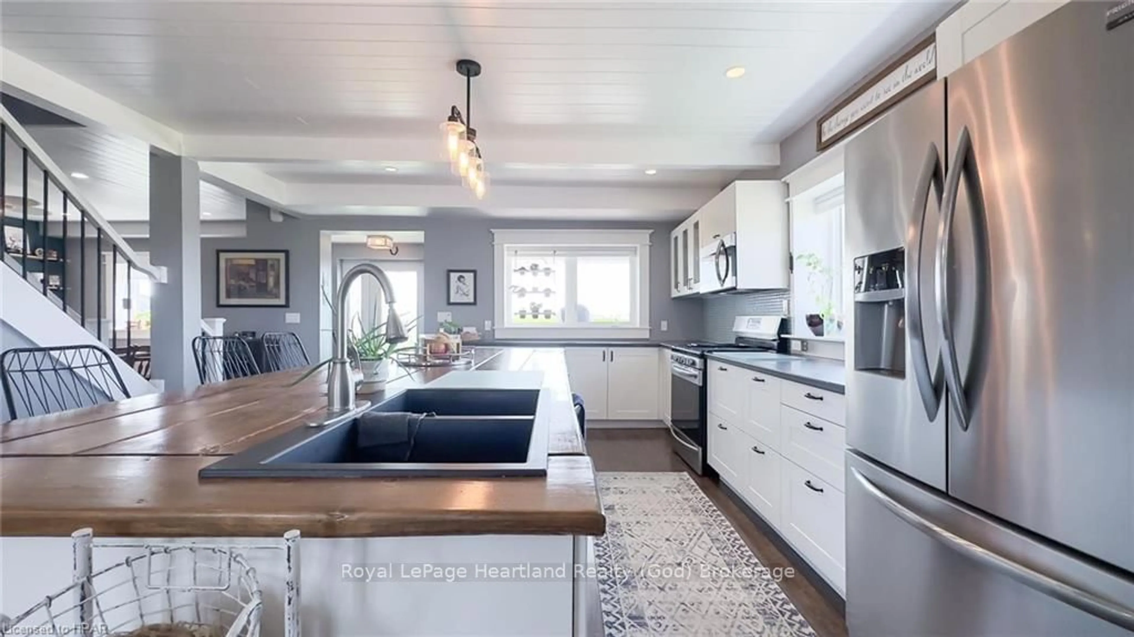Are you looking for that perfect country property? Well this country road will definitely lead you home, Welcome to 36090 Belfast road in Ashfield township. The curb appeal of this home will grab your attention and stepping through the front door you will feel as though you have stepped inside the latest edition of Country Home Magazine. Having been completely renovated right back to the studs of this home, in keeping with the original craftsmanship and character of this home. Having left no stone unturned, this home allows for the new owners to simply move in and enjoy. The main level is an entertainer's dream, with an oversized kitchen, island and with sight lines into the spacious living area, awaiting gatherings of friends and family to make memories for years to come. The quaint dining room boasts an inviting propane fireplace which will be the perfect setting for a Sunday night family dinner . The Main floor also includes an office or small bedroom. As you venture upstairs it just keeps getting better to find 3 spacious bedrooms, including a large primary bedroom with a 3 piece ensuite and a 4 piece washroom that will allow your family or guests to feel as though they have their own spa with a relaxing corner tub. As an added cherry on top this home has a one of a kind, well thought out backyard entertaining oasis. Featuring an outdoor kitchen, with a long table for enjoying BBQ meals, a cozy nook to sit around the fire table and on an entire other level an above ground pool with a wrap around deck. Beyond all that a heated workshop invites the hobbyist/mancave/she shed and also in this case a small chicken coop resides beside for the hobby farmer. Not very often is a country property as well equipped and cared for as this, it is definitely worth a look... call your REALTOR® today.
Inclusions: Built-in Microwave, Carbon Monoxide Detector, Dishwasher, Pool Equipment, Refrigerator, Smoke Detector, Stove, Washer
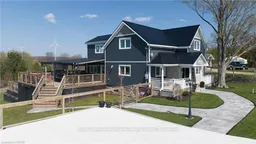 44Listing by trreb®
44Listing by trreb® 44
44
