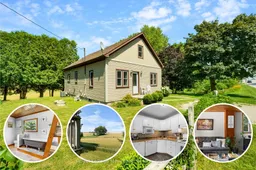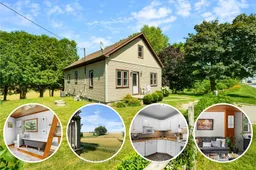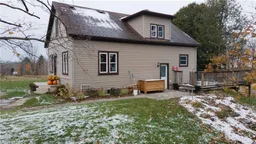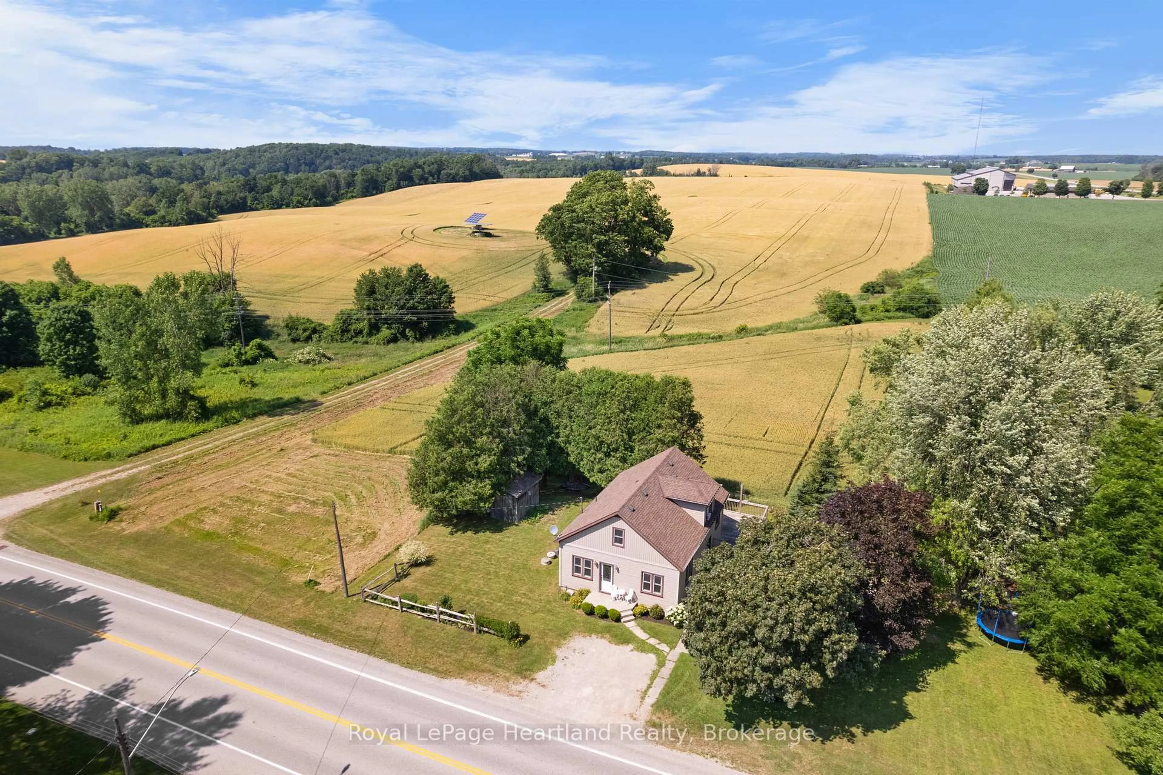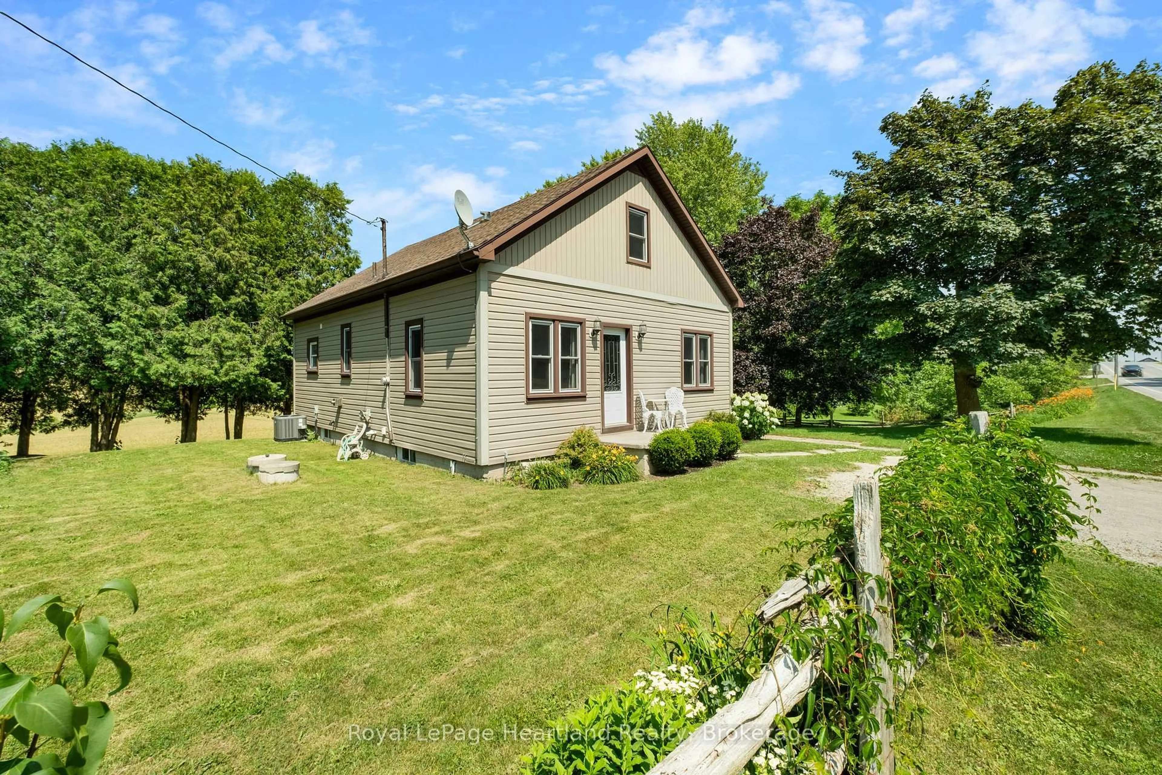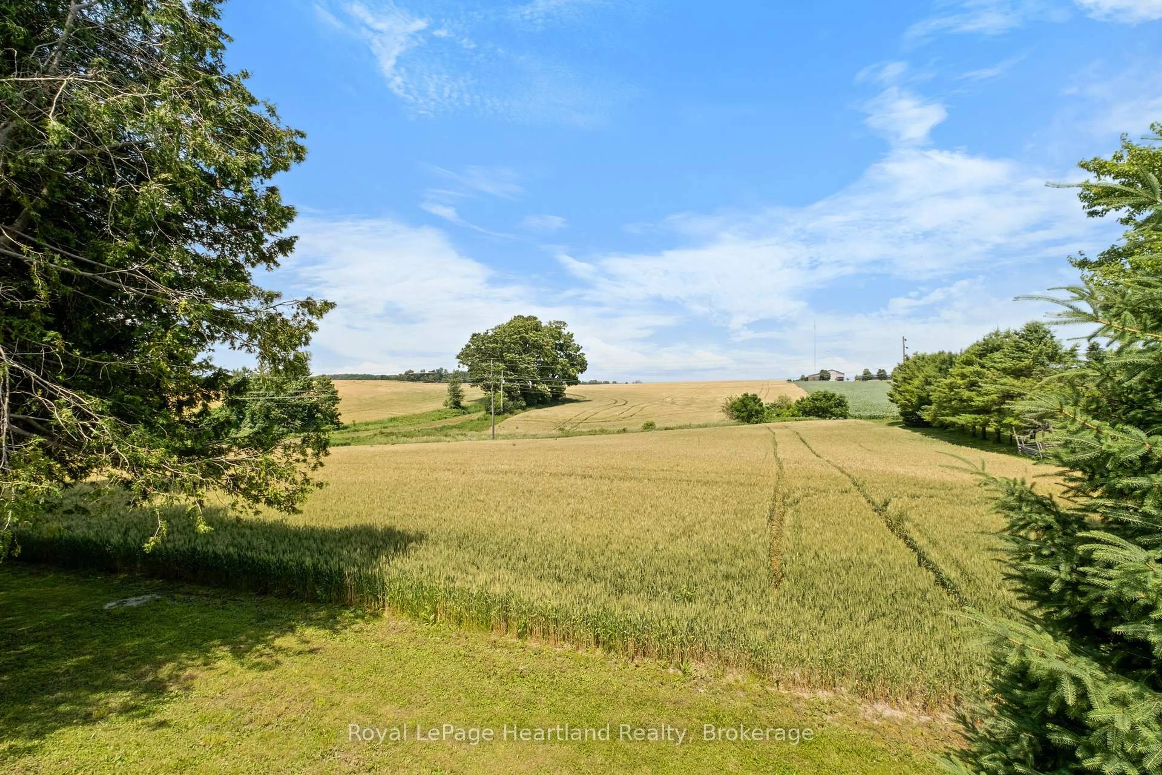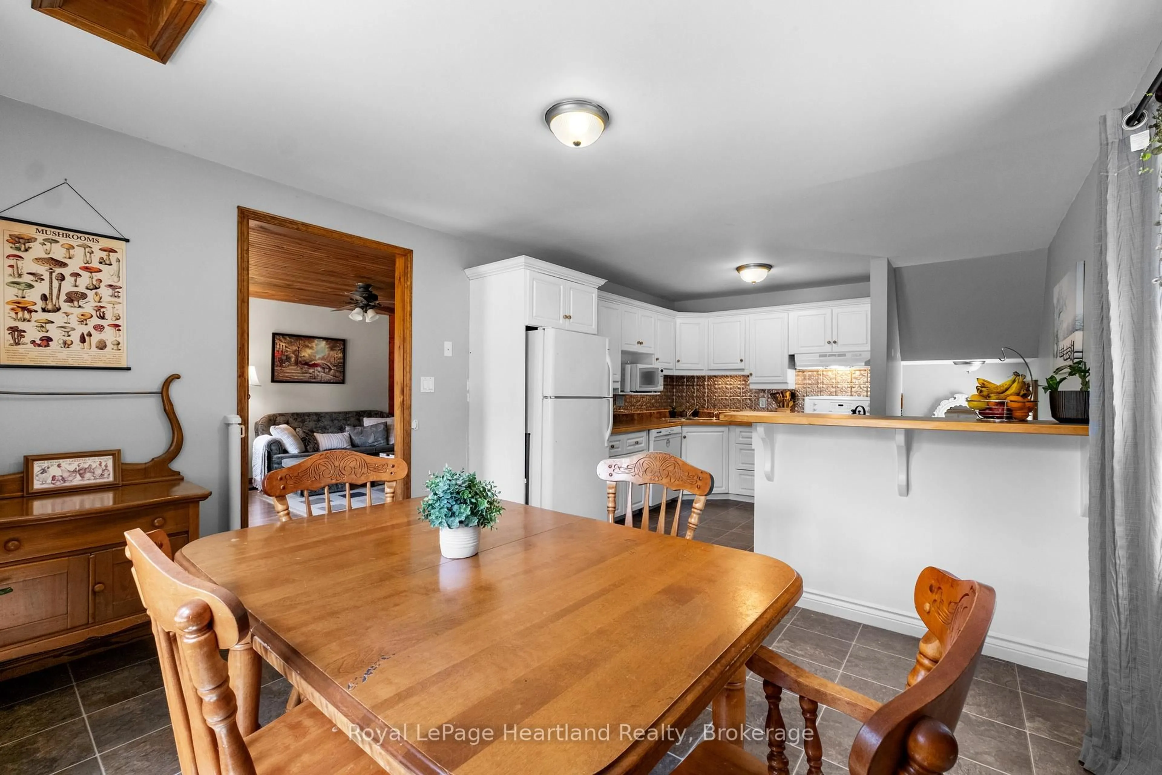38480 Blyth Rd, Ashfield-Colborne-Wawanosh, Ontario N0M 1E0
Contact us about this property
Highlights
Estimated valueThis is the price Wahi expects this property to sell for.
The calculation is powered by our Instant Home Value Estimate, which uses current market and property price trends to estimate your home’s value with a 90% accuracy rate.Not available
Price/Sqft$306/sqft
Monthly cost
Open Calculator
Description
This warm and welcoming 1.5-storey home on 1/3 of an acre offers the perfect mix, and size, of country charm and modern convenience ideal for first-time buyers or anyone craving a peaceful rural setting just 15 minutes from Goderich. Built in 1950 and lovingly maintained, this 1,345 sq ft home features three bedrooms, two full bathrooms, and a thoughtful layout with the primary bedroom, 4pc bathroom (with restored clawfoot tub) with laundry, all on the main floor. The bright eat-in kitchen is filled with natural light, while the large living room and wood-panelled ceilings throughout the main level create a warm, cozy atmosphere you'll love coming home to. Upstairs, two additional bedrooms offer a perfect zone for kids, with the nearby second full 4-pc bathroom. The basement is unfinished providing lots of storage room, a workshop area, and a cold cellar space. Local Hurontel Internet, Ultra High Speed 1GB Up/Download makes living out here easy. Step outside from the main floor bedroom and enjoy the expansive 350+ sq ft deck overlooking the neighbouring farm field, the perfect size for a dining table and lounge area. The lower East side yard sits lower than the rest of the property and is ideal for private summer campfires, and room for the kids' outdoor toys. The home is easily accessible from the front driveway, but once you're settled consider the flexibility of paving a long driveway on the east side of the home. The home's newer systems include a Norweco septic, AC (2021), roof (2019), and new rental furnace and hot water heater mean easy, worry-free maintenance. Can't wait to see it? Book your private showing today!
Property Details
Interior
Features
Main Floor
Bathroom
4.07 x 2.814 Pc Bath / Soaker
Br
3.11 x 3.93W/O To Deck / O/Looks Backyard
Kitchen
3.51 x 3.65W/O To Yard
Dining
2.98 x 3.65O/Looks Frontyard
Exterior
Features
Parking
Garage spaces -
Garage type -
Total parking spaces 2
Property History
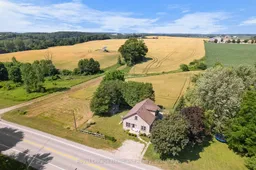 42
42