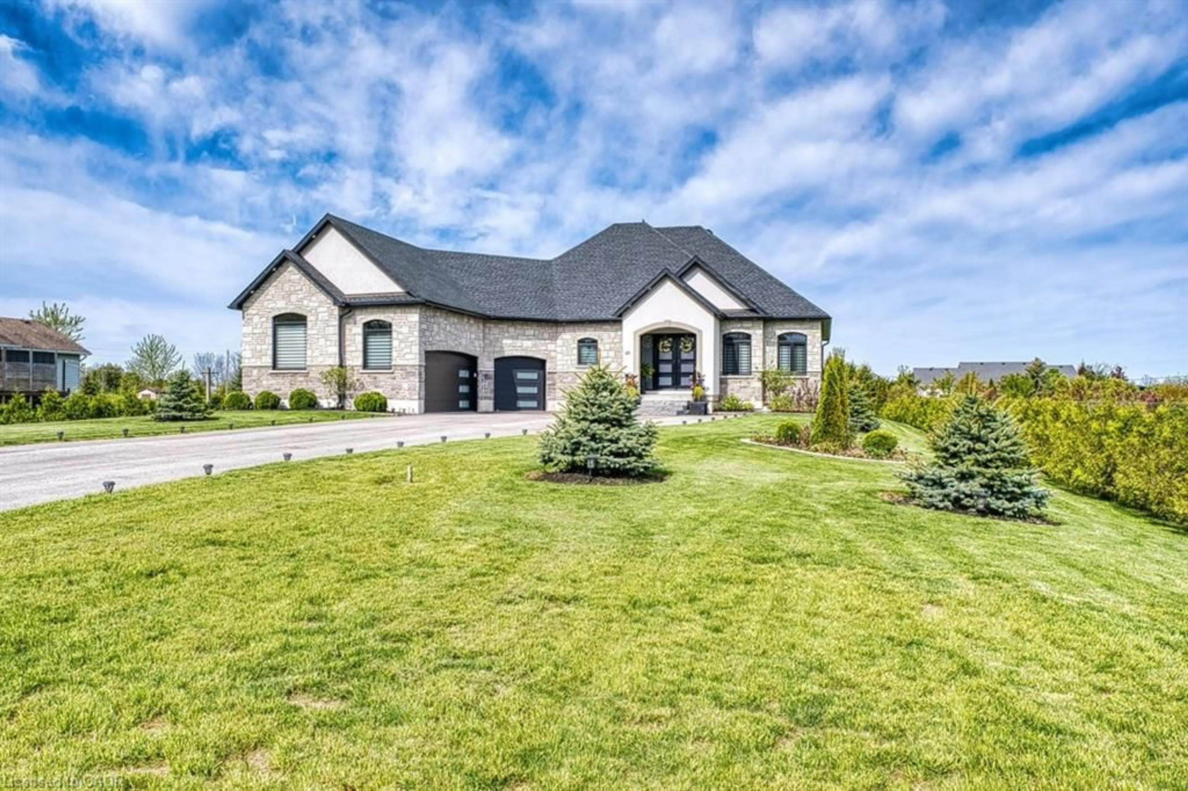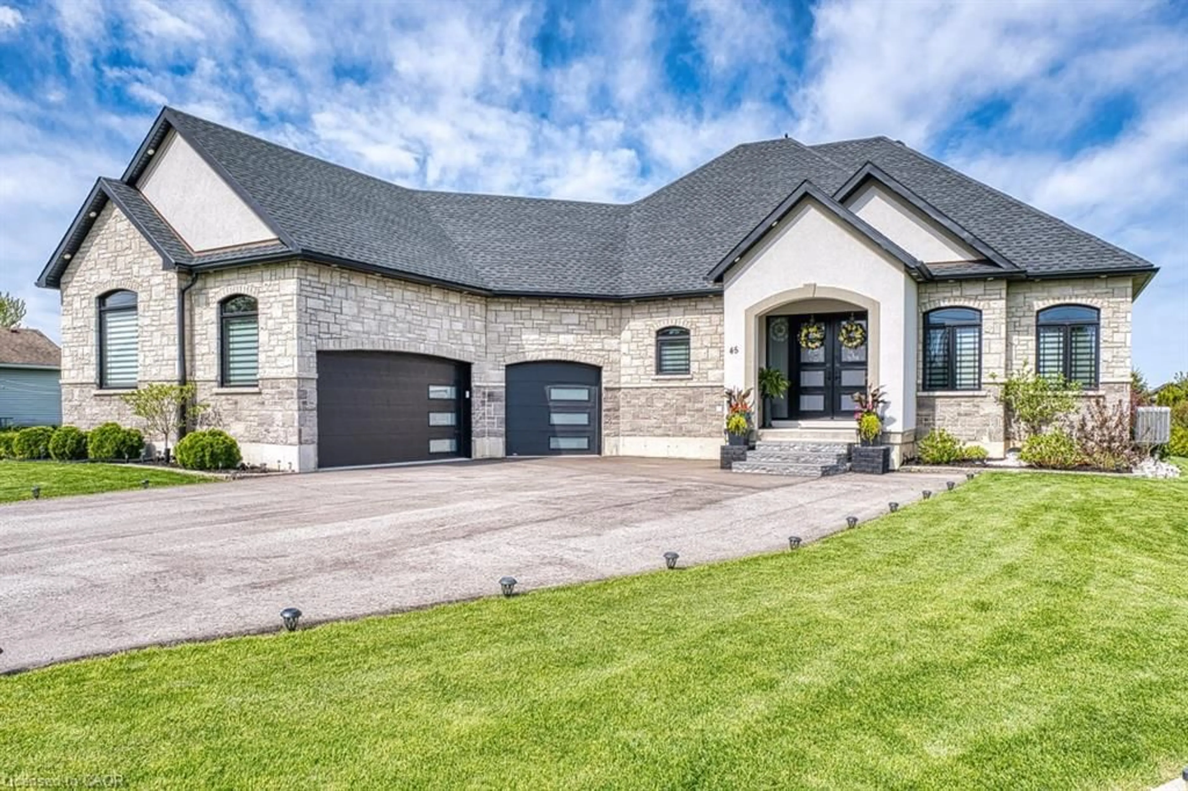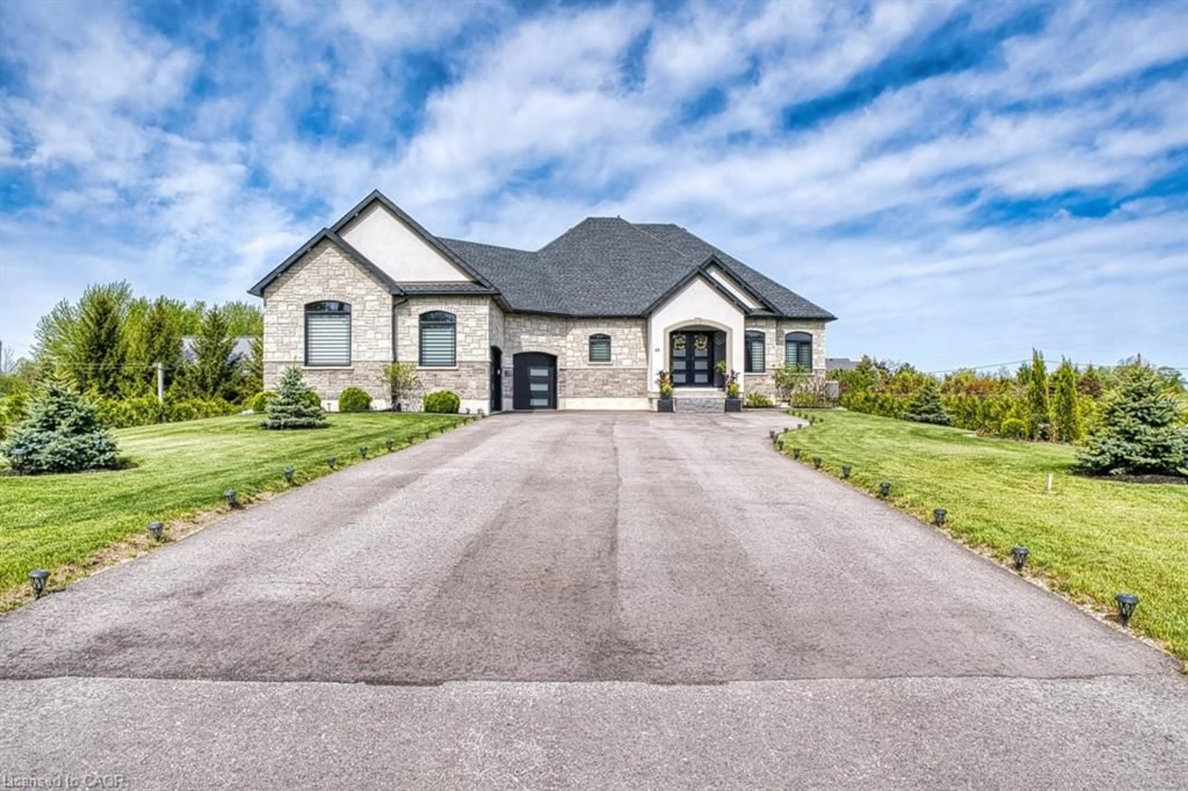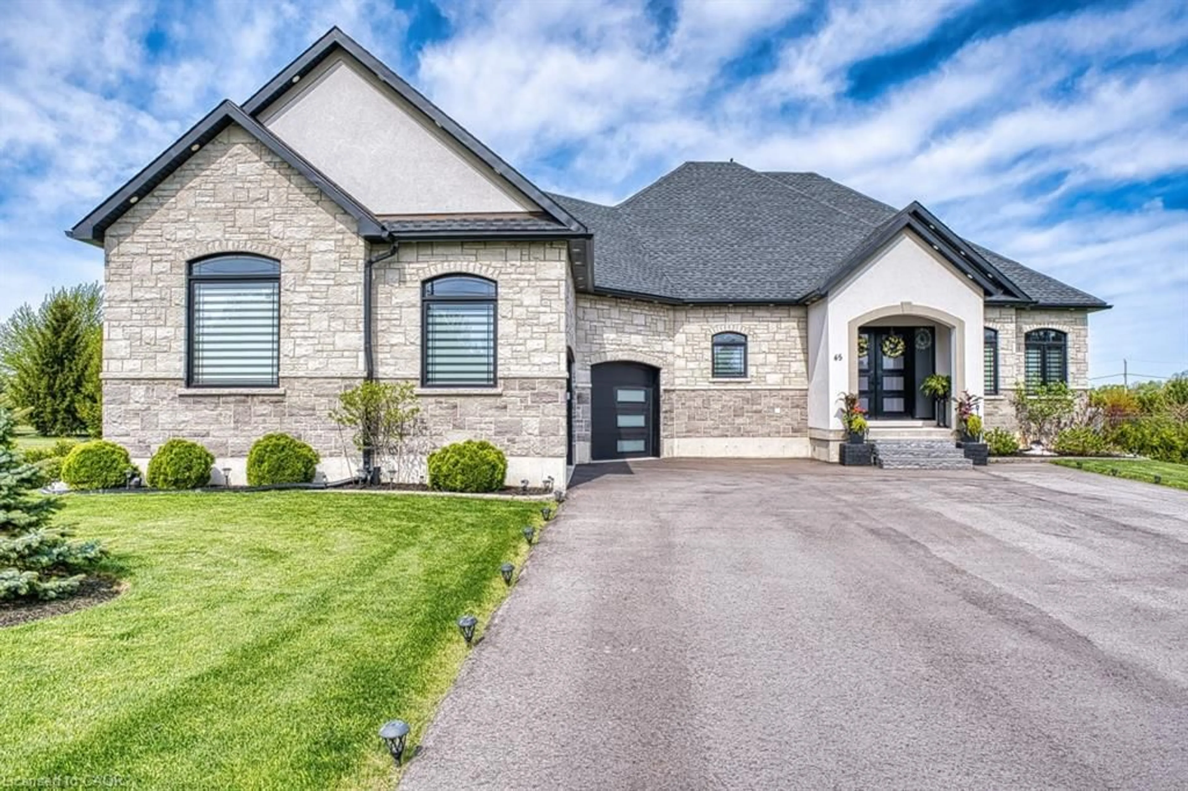Sold conditionally
28 days on Market
45 Wellington St, Port Albert, Ontario N7A 3X9
•
•
•
•
Sold for $···,···
•
•
•
•
Contact us about this property
Highlights
Days on marketSold
Estimated valueThis is the price Wahi expects this property to sell for.
The calculation is powered by our Instant Home Value Estimate, which uses current market and property price trends to estimate your home’s value with a 90% accuracy rate.Not available
Price/Sqft$605/sqft
Monthly cost
Open Calculator
Description
Property Details
Interior
Features
Heating: Forced Air, Hot Water-Propane, Radiant Floor, Propane, Radiant
Central Vacuum
Cooling: Central Air
Basement: Full, Partially Finished, Sump Pump
Exterior
Features
Lot size: 21,733 Ac
Septic Tank
Parking
Garage spaces 3
Garage type -
Other parking spaces 9
Total parking spaces 12
Property History
Sep 25, 2025
ListedActive
$1,150,000
28 days on market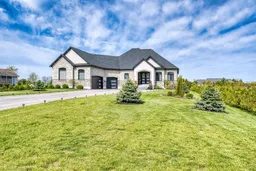 49Listing by itso®
49Listing by itso®
 49
49Login required
Expired
Login required
Price change
$•••,•••
Login required
Re-listed
$•••,•••
Stayed --— days on market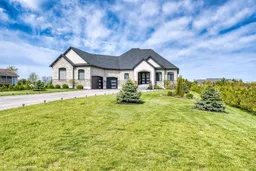 Listing by itso®
Listing by itso®

Login required
Terminated
Login required
Listed
$•••,•••
Stayed --94 days on market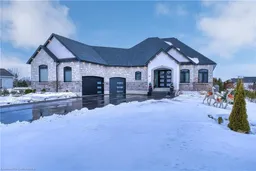 Listing by itso®
Listing by itso®

Property listed by Peak Realty Ltd., Brokerage

Interested in this property?Get in touch to get the inside scoop.
