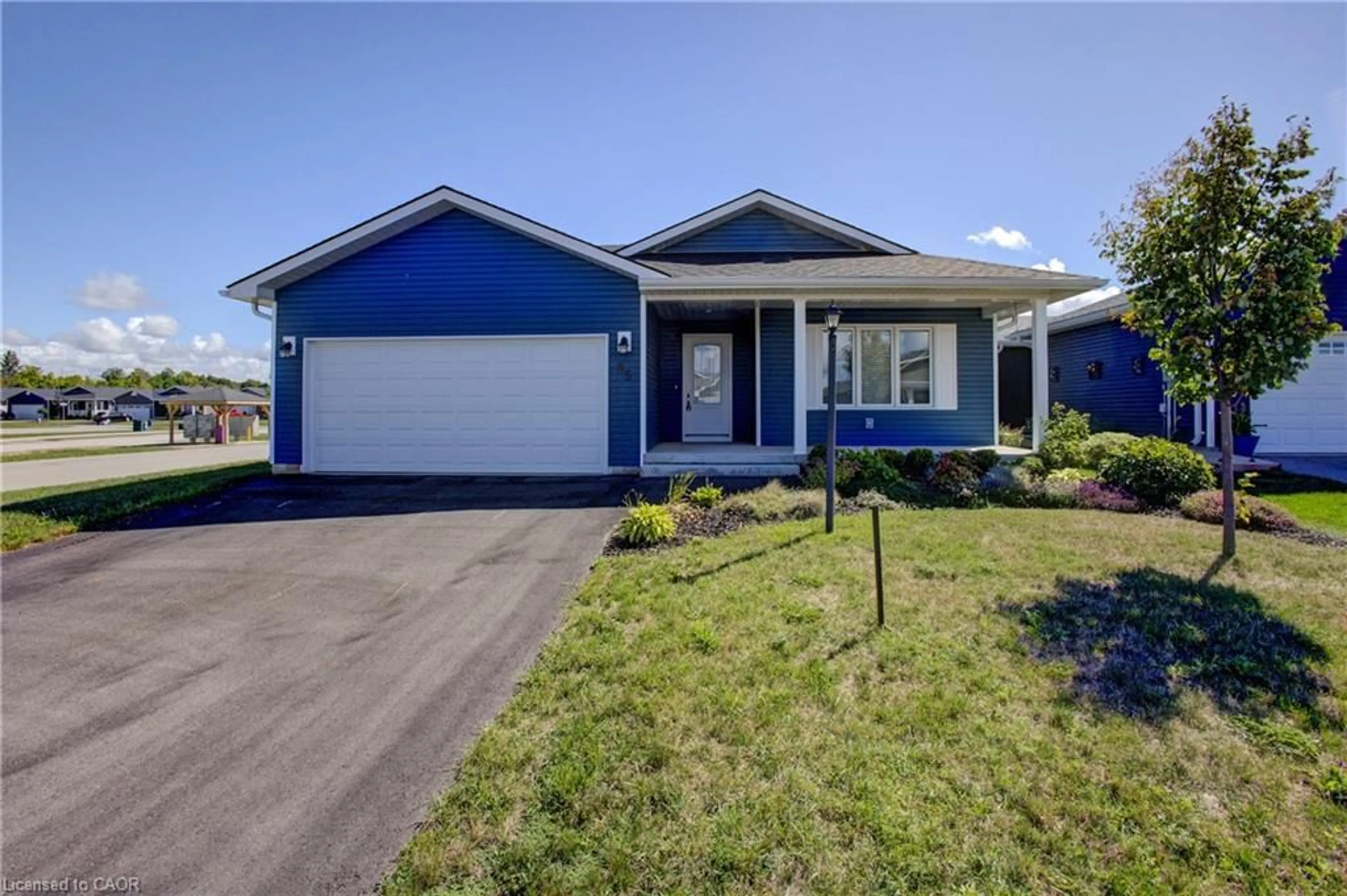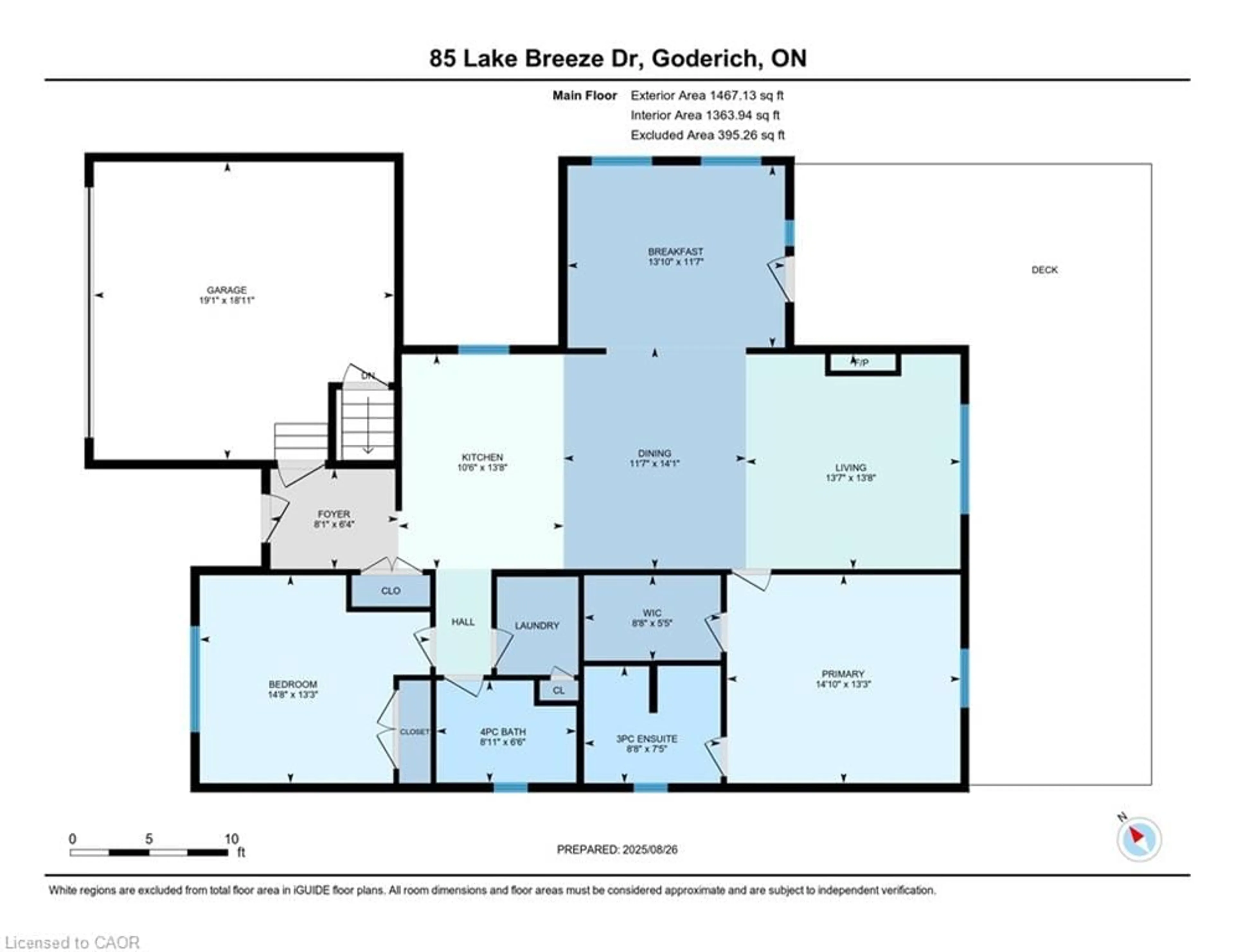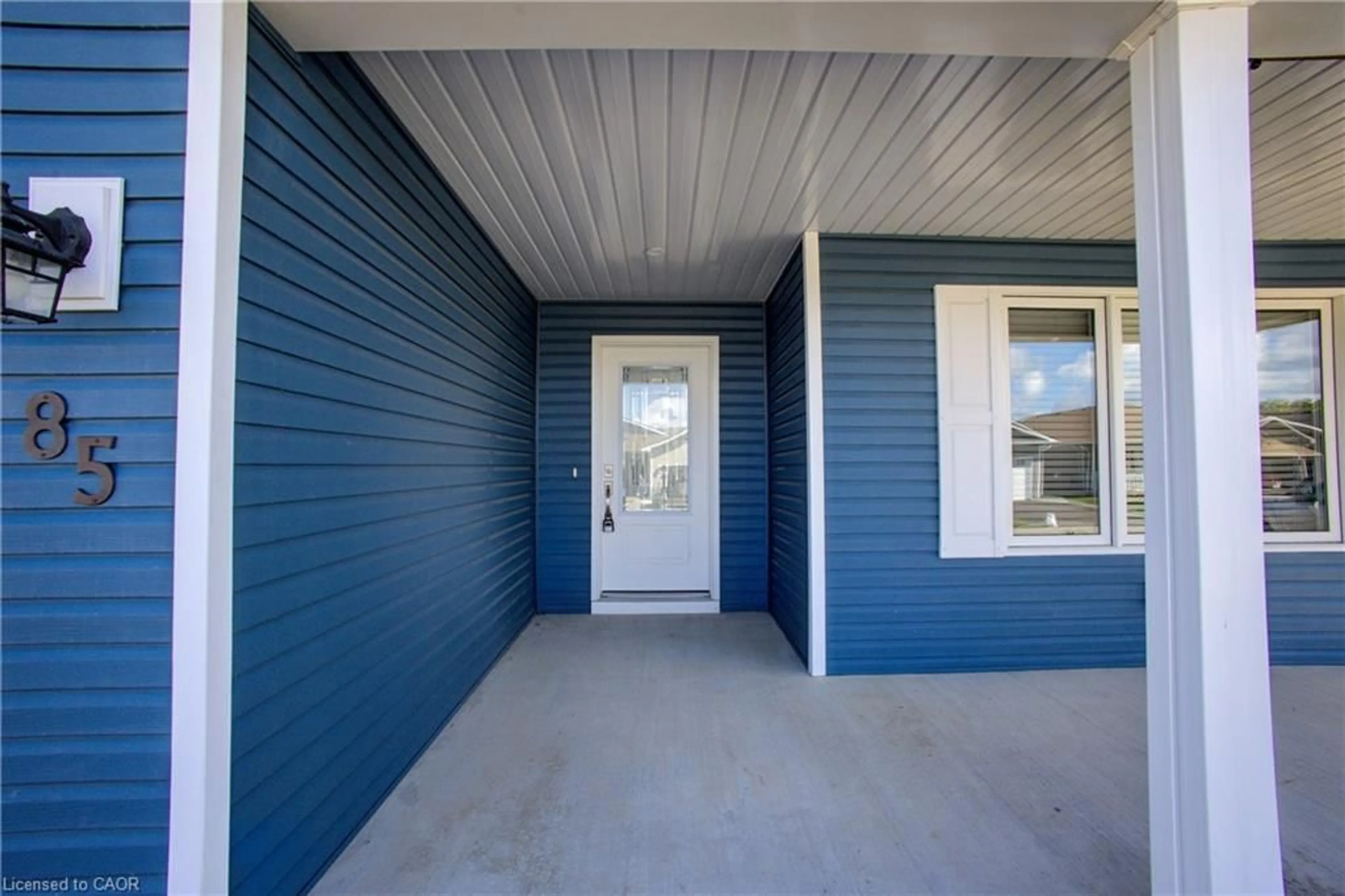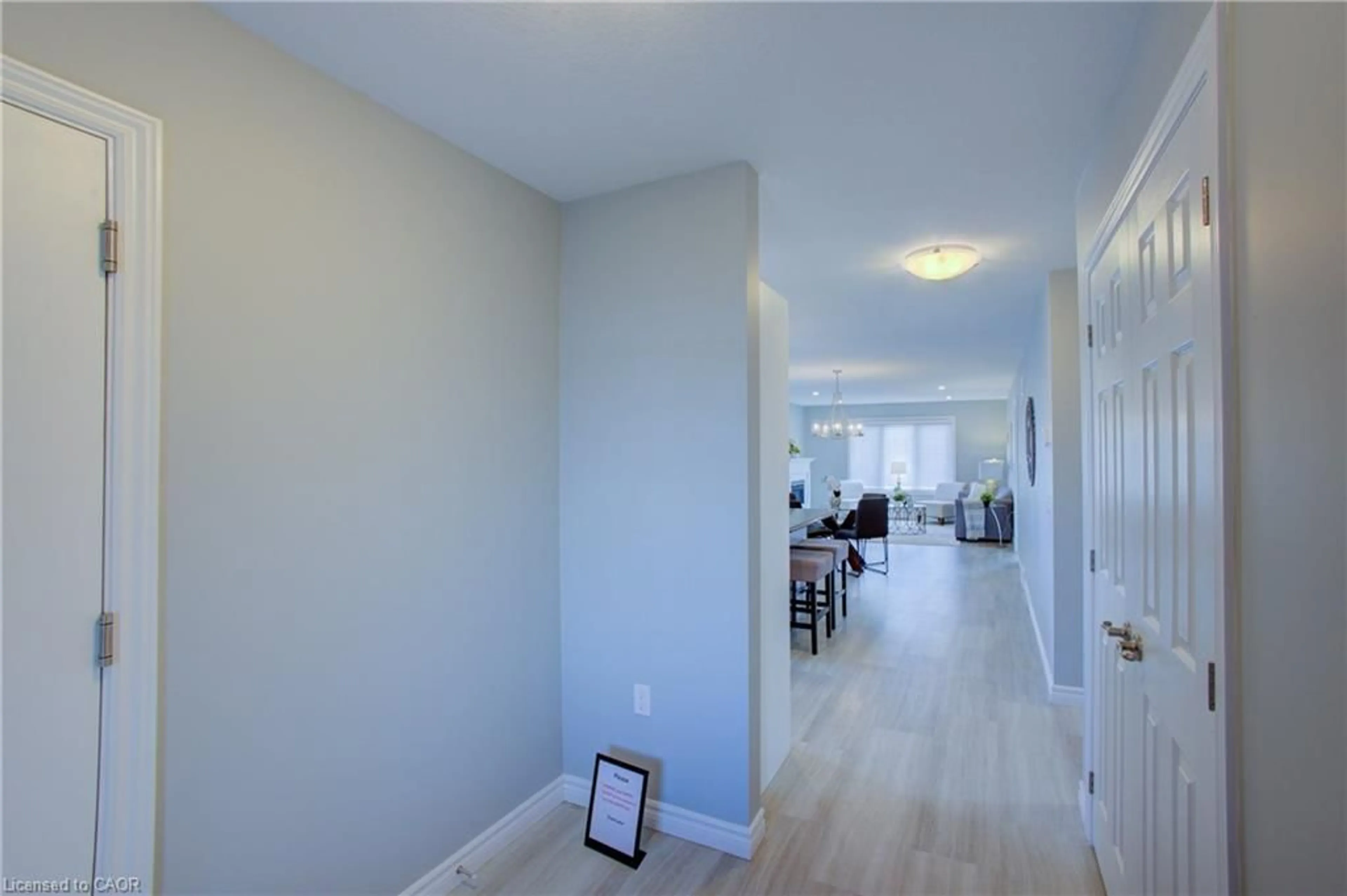85 Lake Breeze Dr, Ashfield-Colborne-Wawanosh, Ontario N7A 0B9
Contact us about this property
Highlights
Estimated valueThis is the price Wahi expects this property to sell for.
The calculation is powered by our Instant Home Value Estimate, which uses current market and property price trends to estimate your home’s value with a 90% accuracy rate.Not available
Price/Sqft$319/sqft
Monthly cost
Open Calculator
Description
OPEN HOUSE: Saturday, October 25, from 1 to 3 PM. Your next chapter begins here—welcome to this exclusive, adult-oriented community at 85 Lake Breeze Drive! This beautiful, move-in-ready bungalow comes with no stairs to worry about, making it perfect for comfortable, easy living. The open-concept layout makes the home feel spacious and ideal for entertaining. The modern kitchen features stainless steel appliances, including a brand-new fridge (2025), plus a rough-in under the sink for a reverse osmosis water system. The large master bedroom includes an ensuite bathroom and walk-in closet, while the spare room is perfect for guests. This freshly painted home—and garage—along with the newly installed kitchen backsplash, makes the property feel like new. The house is filled with natural light, complemented by custom-made blinds for an extra touch of elegance. Set on an oversized lot with no sidewalks, you’ll only need to shovel your own driveway. Parking is a breeze with a 2-car garage, 2-car driveway, and plenty of street parking for visitors. Other highlights include a cozy gas fireplace for cold winter days, a crawl space basement with lots of storage, and a private deck for relaxing or hosting gatherings. This community is designed for retirees and seniors who want both peace and an active lifestyle. Walk just 500 m to Lake Huron, enjoy the indoor pool, and take part in year-round activities at the Community Centre—where you’ll build a great community of neighbours and friends while socializing and staying active. Medical care is close by too, with Maitland Medical Center only 9 minutes away. Come and take a tour—you’ll fall in love!
Upcoming Open House
Property Details
Interior
Features
Main Floor
Kitchen
4.14 x 3.86Laundry
1.88 x 1.57Bathroom
4-Piece
Bedroom Primary
4.50 x 4.04Exterior
Features
Parking
Garage spaces 2
Garage type -
Other parking spaces 2
Total parking spaces 4
Property History
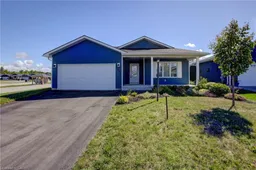 50
50
