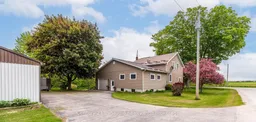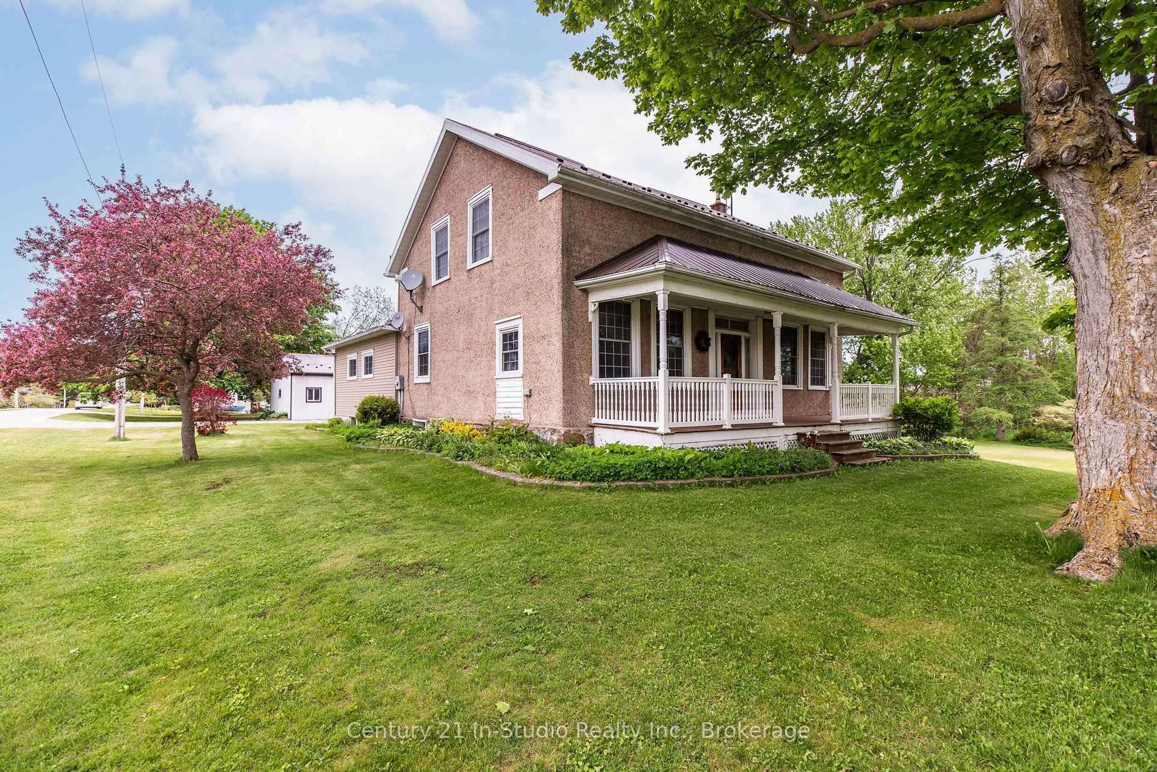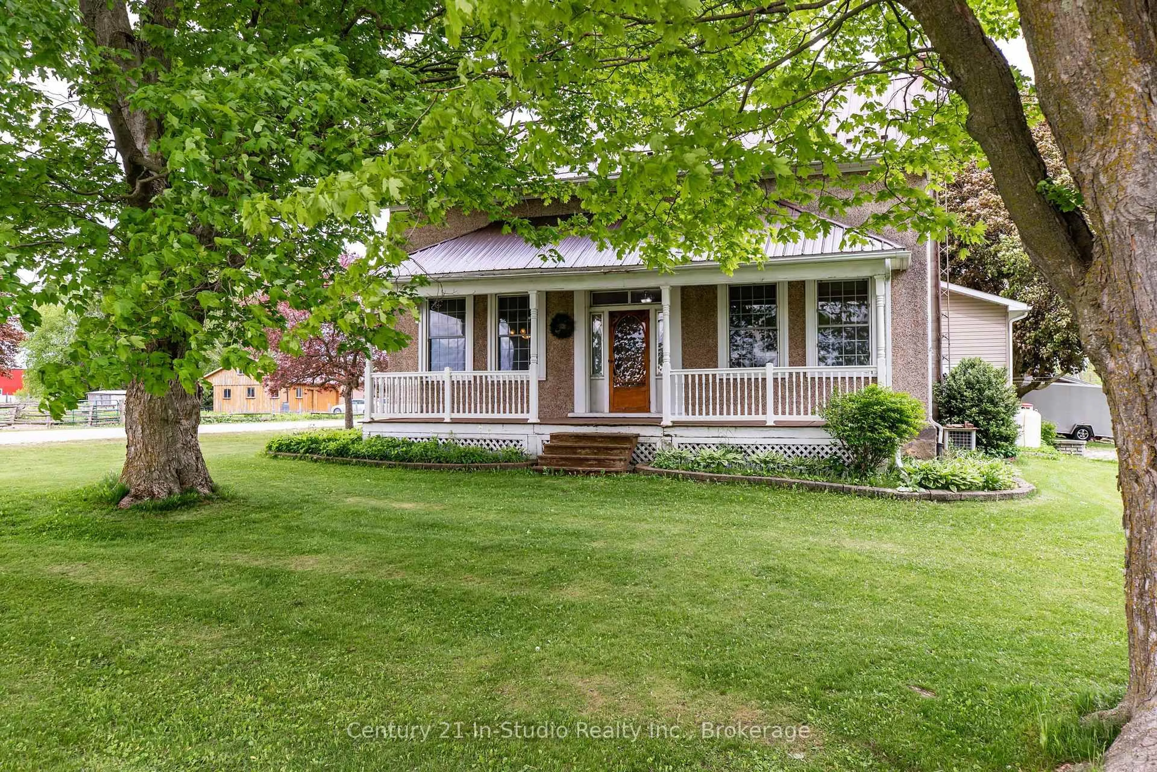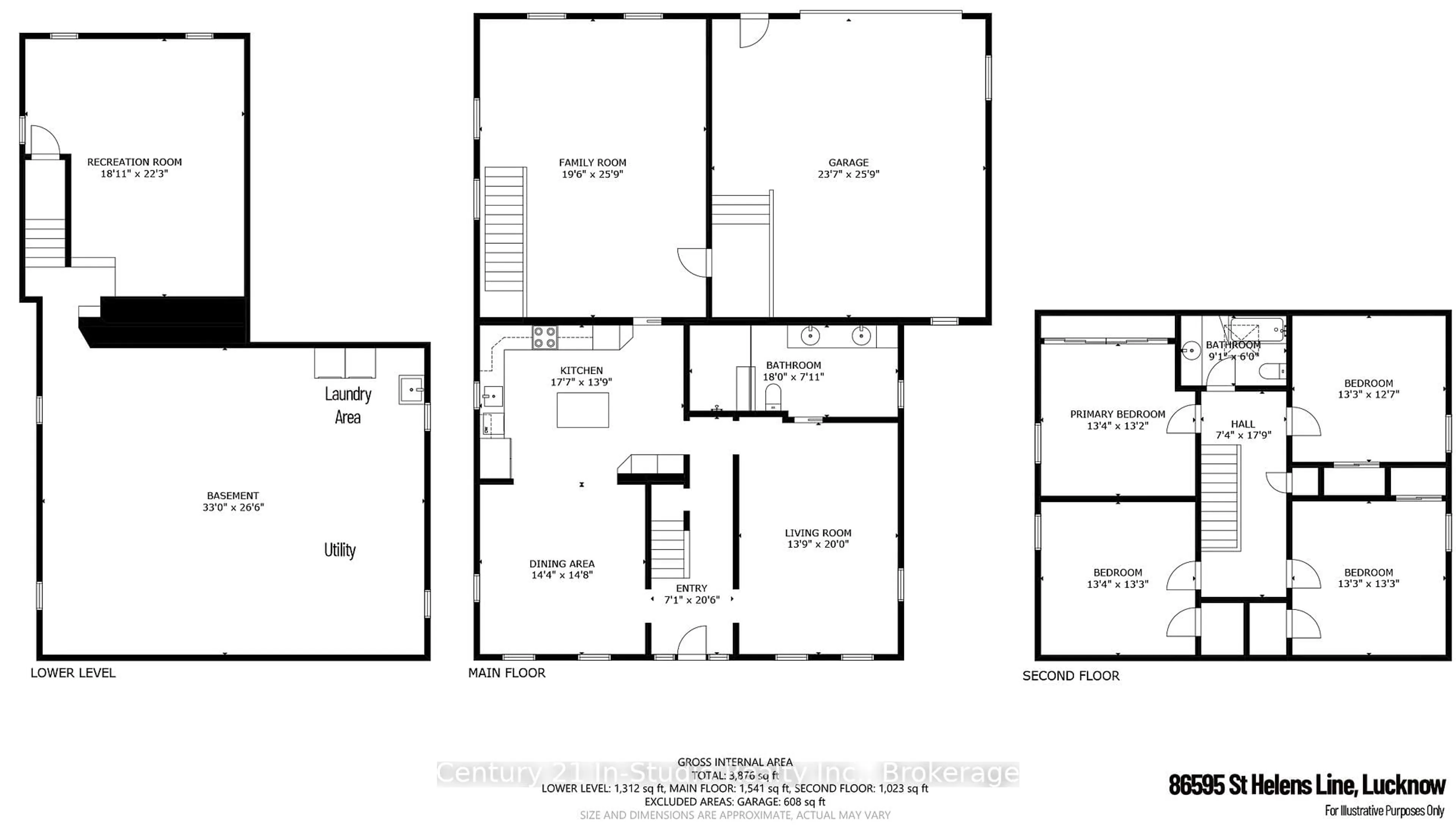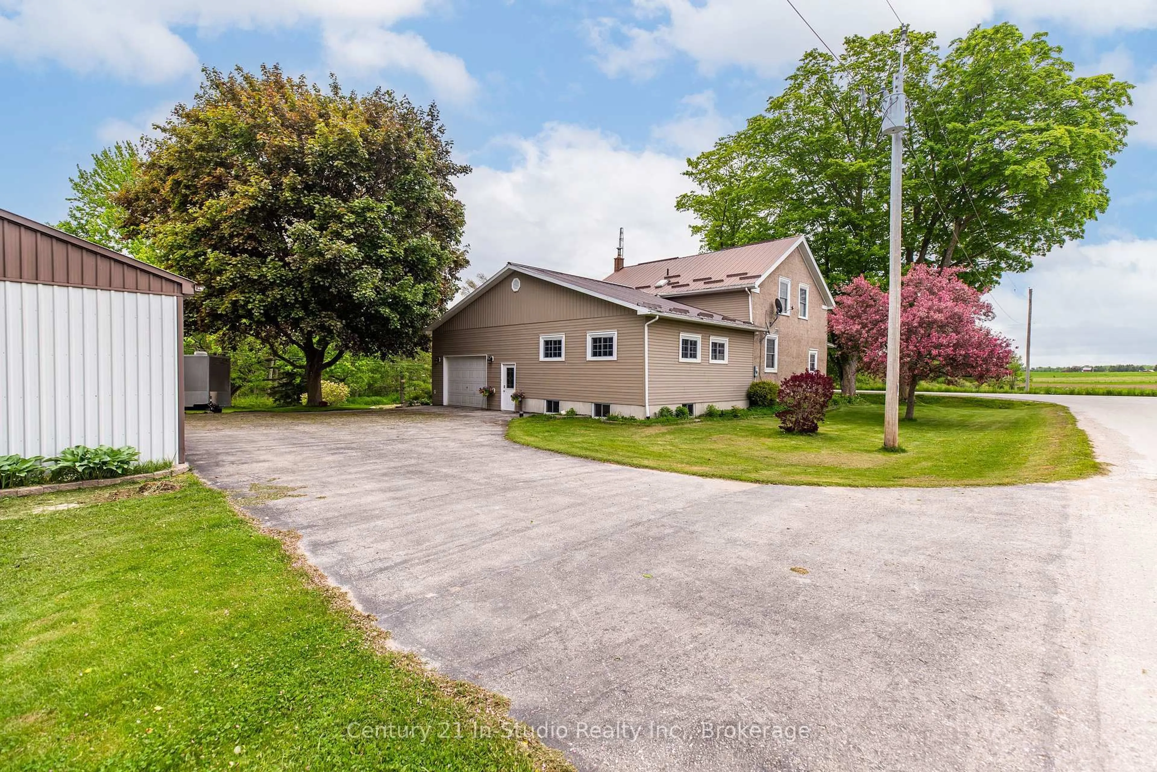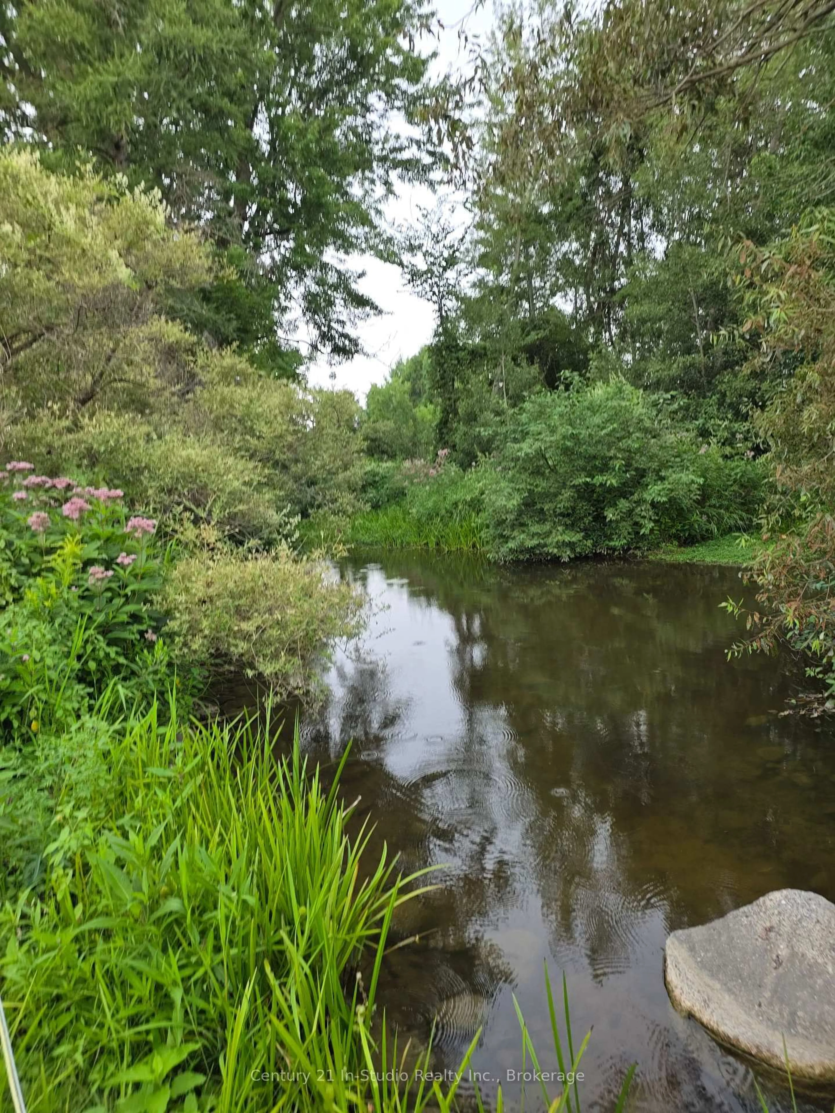85695 St. Helens Line, Ashfield-Colborne-Wawanosh, Ontario N0G 2H0
Contact us about this property
Highlights
Estimated valueThis is the price Wahi expects this property to sell for.
The calculation is powered by our Instant Home Value Estimate, which uses current market and property price trends to estimate your home’s value with a 90% accuracy rate.Not available
Price/Sqft$256/sqft
Monthly cost
Open Calculator
Description
Nestled on a spacious .6 acre lot, this character-filled 2 storey home offers the perfect blend of classic charm and modern conveniences. You'll feel at ease and welcome the moment you enter the door. Featuring generous living spaces that are flooded with natural light bouncing off the gleaming floors, this home really shows the loving care invested. The house flows so wonderfully you'll just want to explore and enjoy the beauty each room has to offer. The home boasts a gorgeous kitchen with lots of cabinets, granite countertops, stainless steel appliances and opens up to the spacious dining area which is big enough for large gatherings with family and freinds. There is both a living room and a family room on the main level and a recreation room on the lower level. This can truly be a family or multigenerational home with space for everyone. There is a 4 pc wheelchair accessible bath on the main level and on the second level there is a 3 piece bath and 4 large bedrooms. The home has air-conditioning and a back-up generator to ensure your comfort. Opportunities to connect with nature exist everywhere. Listen to the birds while sitting on the covered front porch, stargaze while relaxing on the back yard stone patio or watch the fish in the stream. If gardening is your passion, there is lots of room for that in the back yard. The detached workshop/shed is a bonus! This is perfect for the hobbyists, entrepreneurs, or anyone in need of additional storage or workspace. Municipal zoning allows many different types business opportunities on this property as well. The shop is heated and has cement floors throughout. So much more could be written about the features, conveniences and upgrades but the best thing to do is come see it for yourself. You'll be glad you did!
Property Details
Interior
Features
Lower Floor
Rec
5.77 x 6.78Exterior
Features
Parking
Garage spaces 1
Garage type Attached
Other parking spaces 7
Total parking spaces 8
Property History
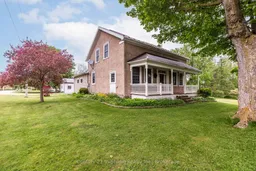 42
42