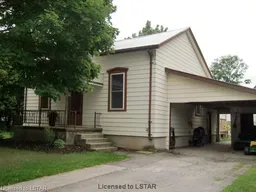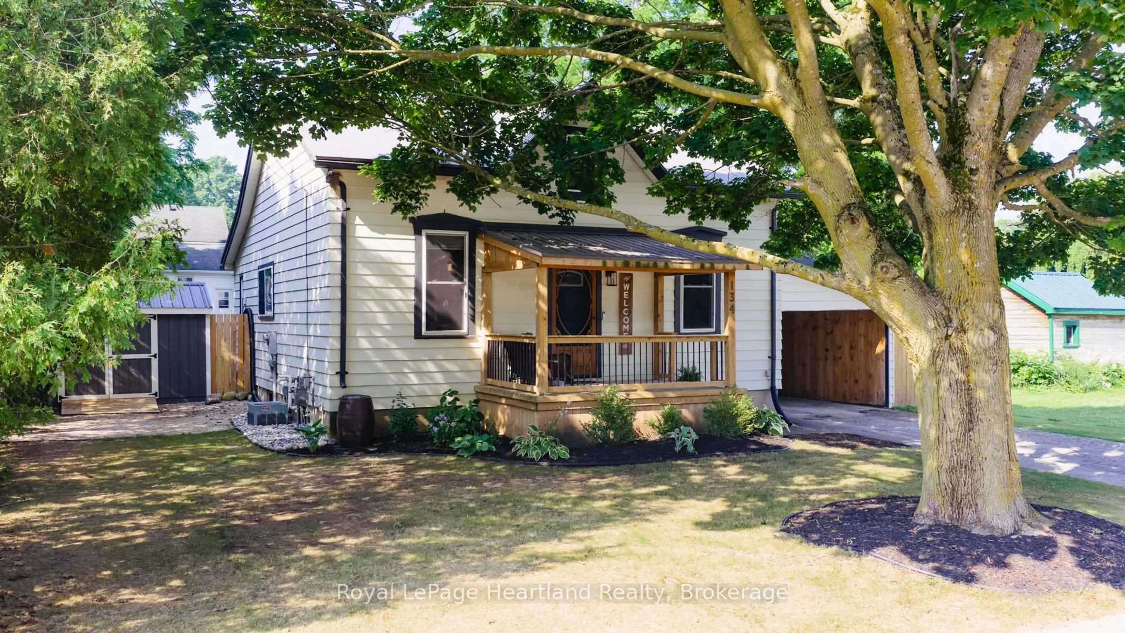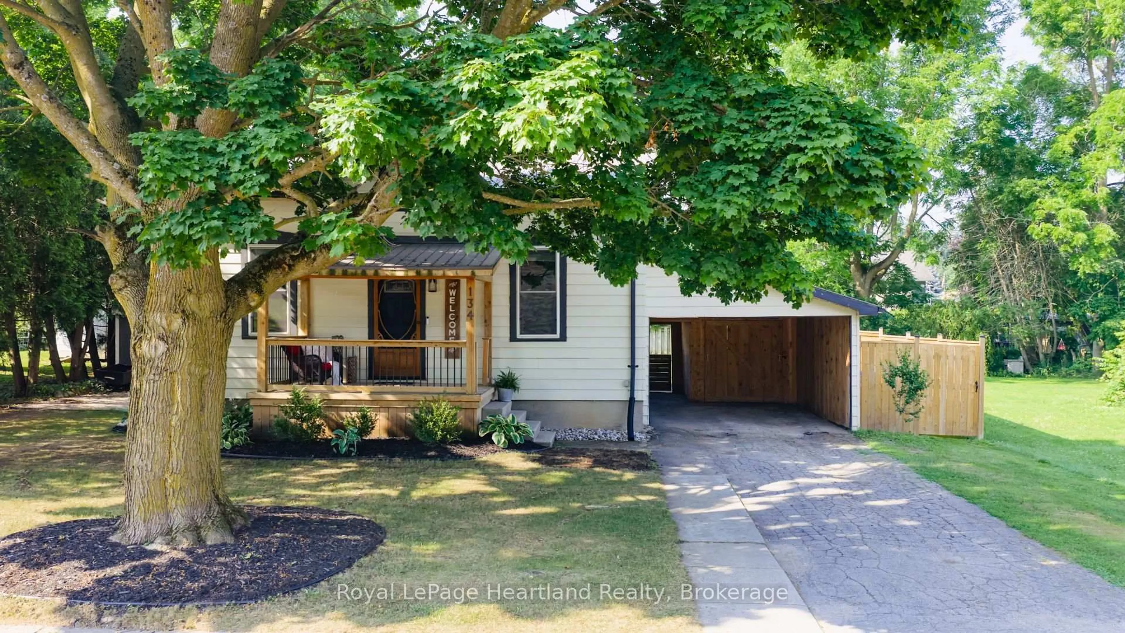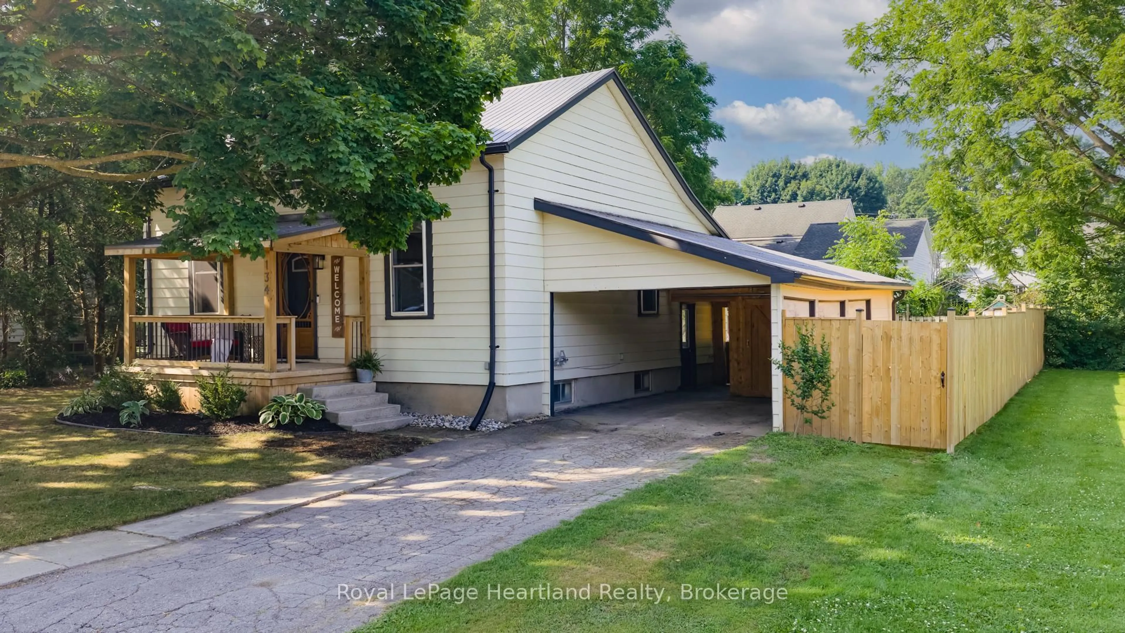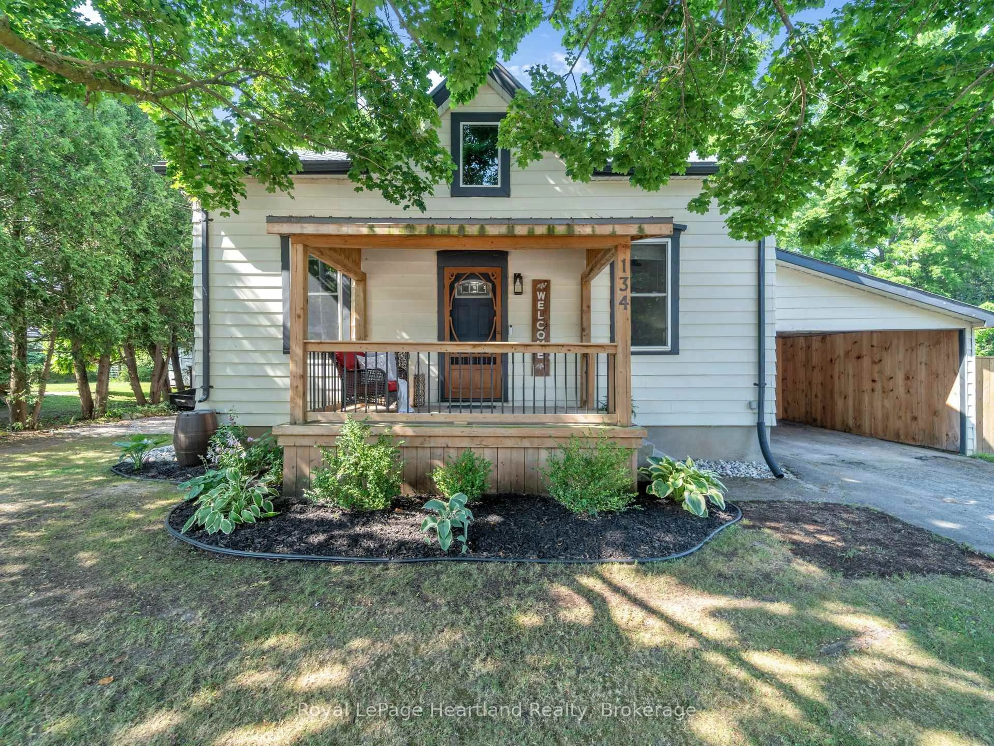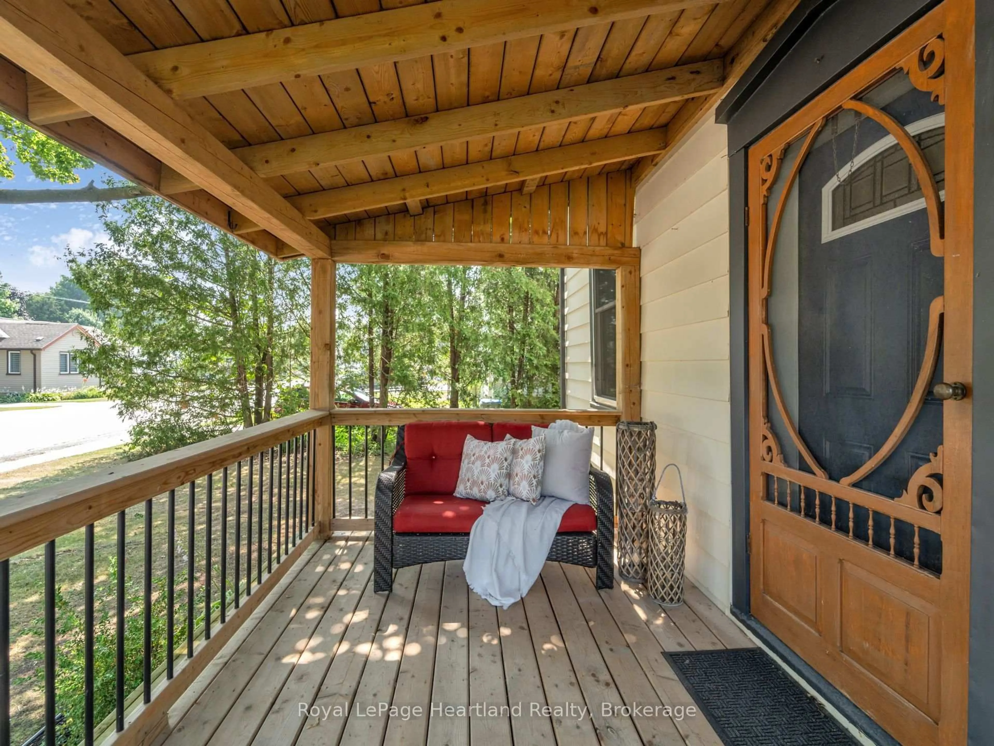134 Wellington St, Central Huron, Ontario N0M 1L0
Contact us about this property
Highlights
Estimated valueThis is the price Wahi expects this property to sell for.
The calculation is powered by our Instant Home Value Estimate, which uses current market and property price trends to estimate your home’s value with a 90% accuracy rate.Not available
Price/Sqft$543/sqft
Monthly cost
Open Calculator
Description
134 Wellington Street The Sweetest Starter or Retirement Home! Welcome to 134 Wellington Street - an absolute gem nestled on a beautifully treed and professionally landscaped lot. This charming home offers exceptional curb appeal, pride of ownership, and is completely move-in ready. Whether you're looking for your first home or planning to downsize, this low-maintenance bungalow is the perfect fit. Step inside to a bright and welcoming open-concept main floor featuring 3 bedrooms, a cozy living room with updated laminate flooring, and fresh paint throughout. The large windows invite in abundant natural sunlight. The updated kitchen is both functional and stylish with an eat-up island, ideal for casual dining and entertaining. A fully renovated 4-piece bathroom completes the main level, including a new shower. The lower level offers incredible potential - use it for extra storage, a home gym, or finish it off as a rec room. There's already a dedicated laundry area and plenty of space to grow into. Recent updates to the home include new flooring, shower, water heater, and water softener - all completed in 2024ensuring peace of mind for years to come. Outside, enjoy your private fenced-in backyard oasis, complete with a deck, gazebo, lush landscaping, and hot tub hookup already in place. The attached carport features a handy storage room for your tools, and there's also a separate woodshed with front and rear yard access. The backyard fence was also newly installed in 2024, adding privacy and value. Why wait to jump into the market when all the work has already been done for you? This lovingly cared-for home is ready for its next chapter - book your showing today!
Property Details
Interior
Features
Ground Floor
Primary
3.51 x 3.33Br
3.2 x 3.09Living
5.16 x 3.86Kitchen
6.9 x 3.36Exterior
Features
Parking
Garage spaces 1
Garage type Carport
Other parking spaces 2
Total parking spaces 3
Property History
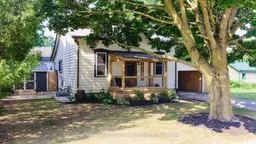 50
50