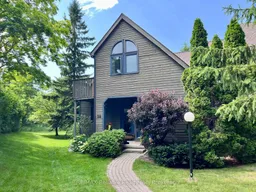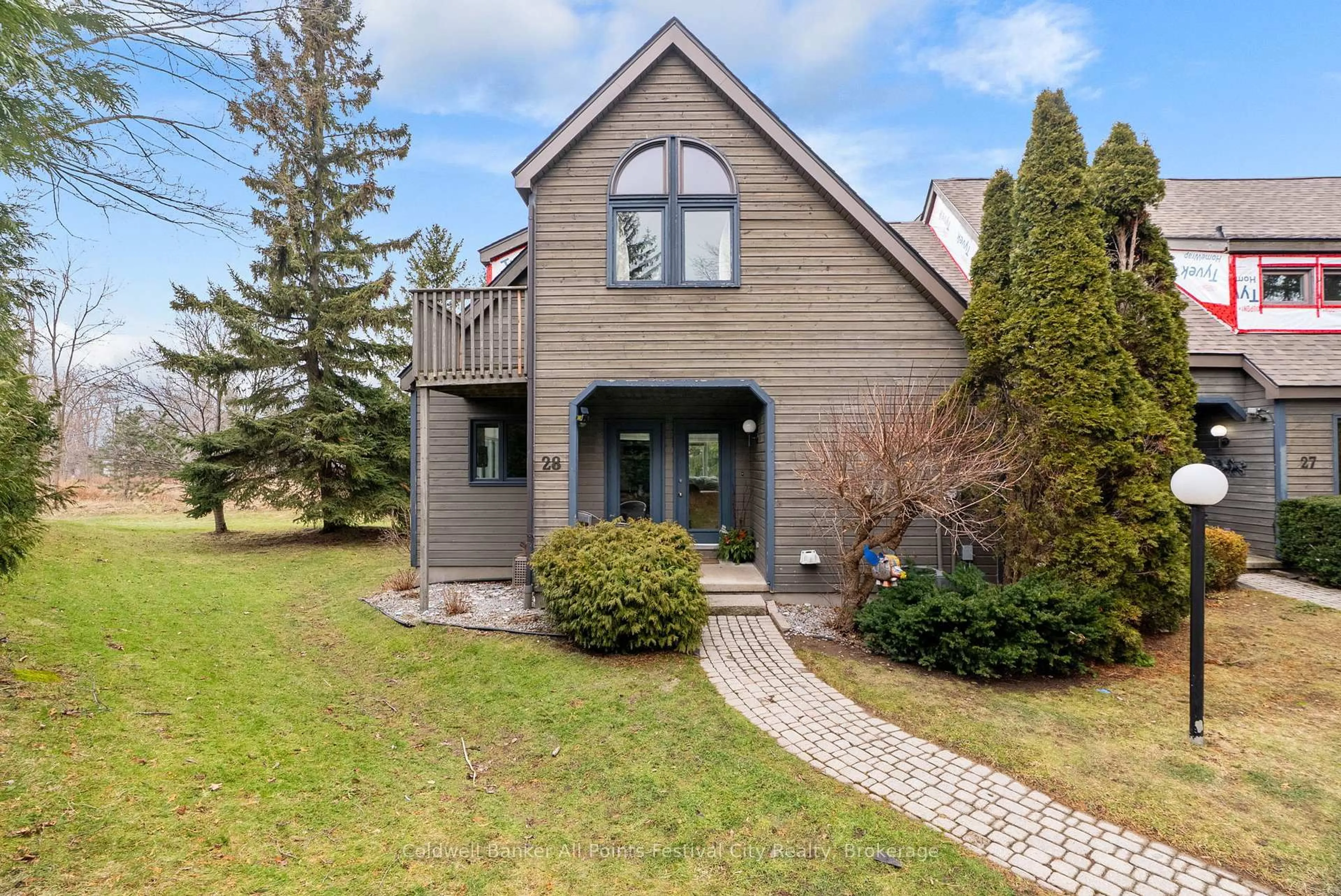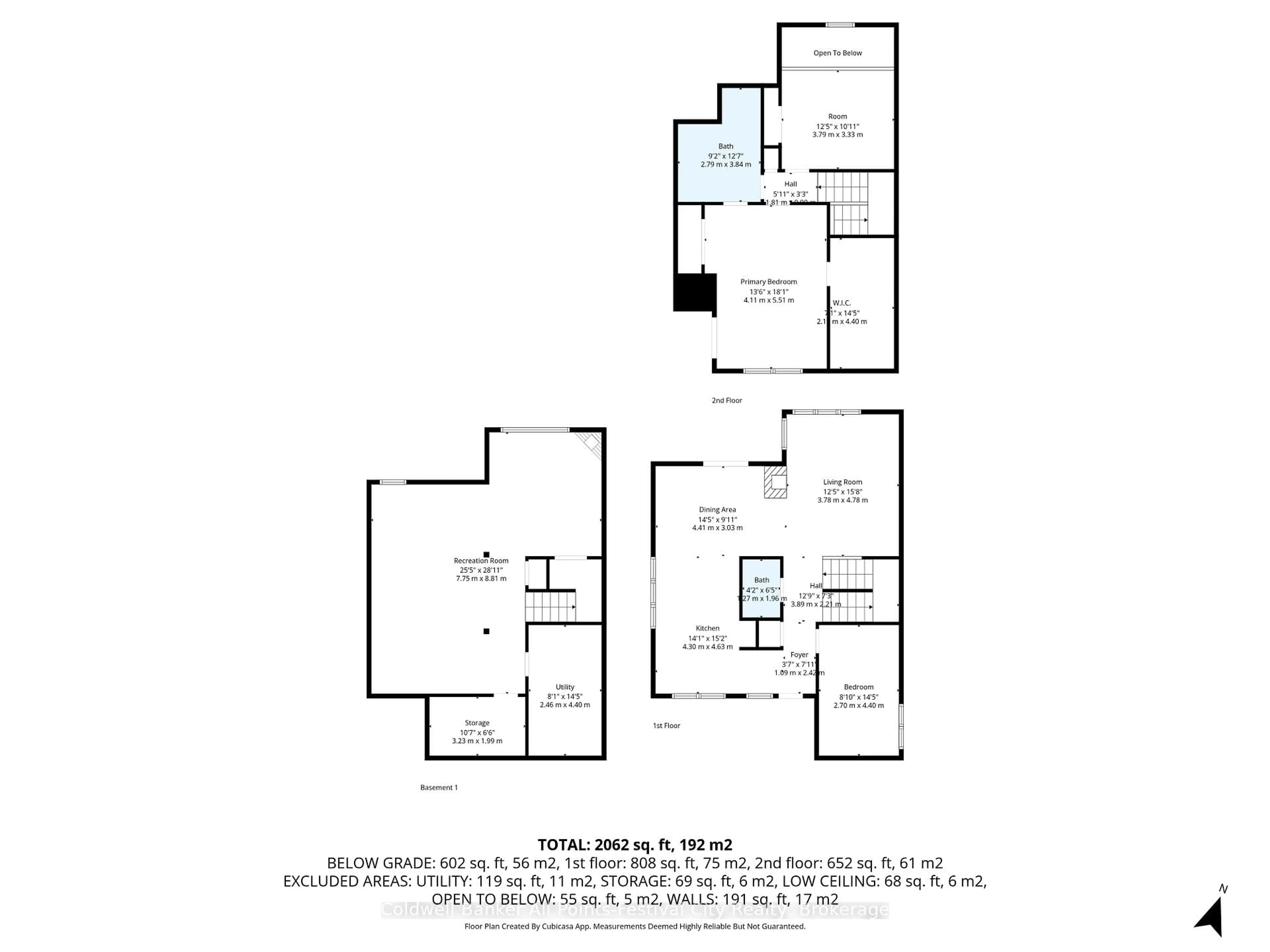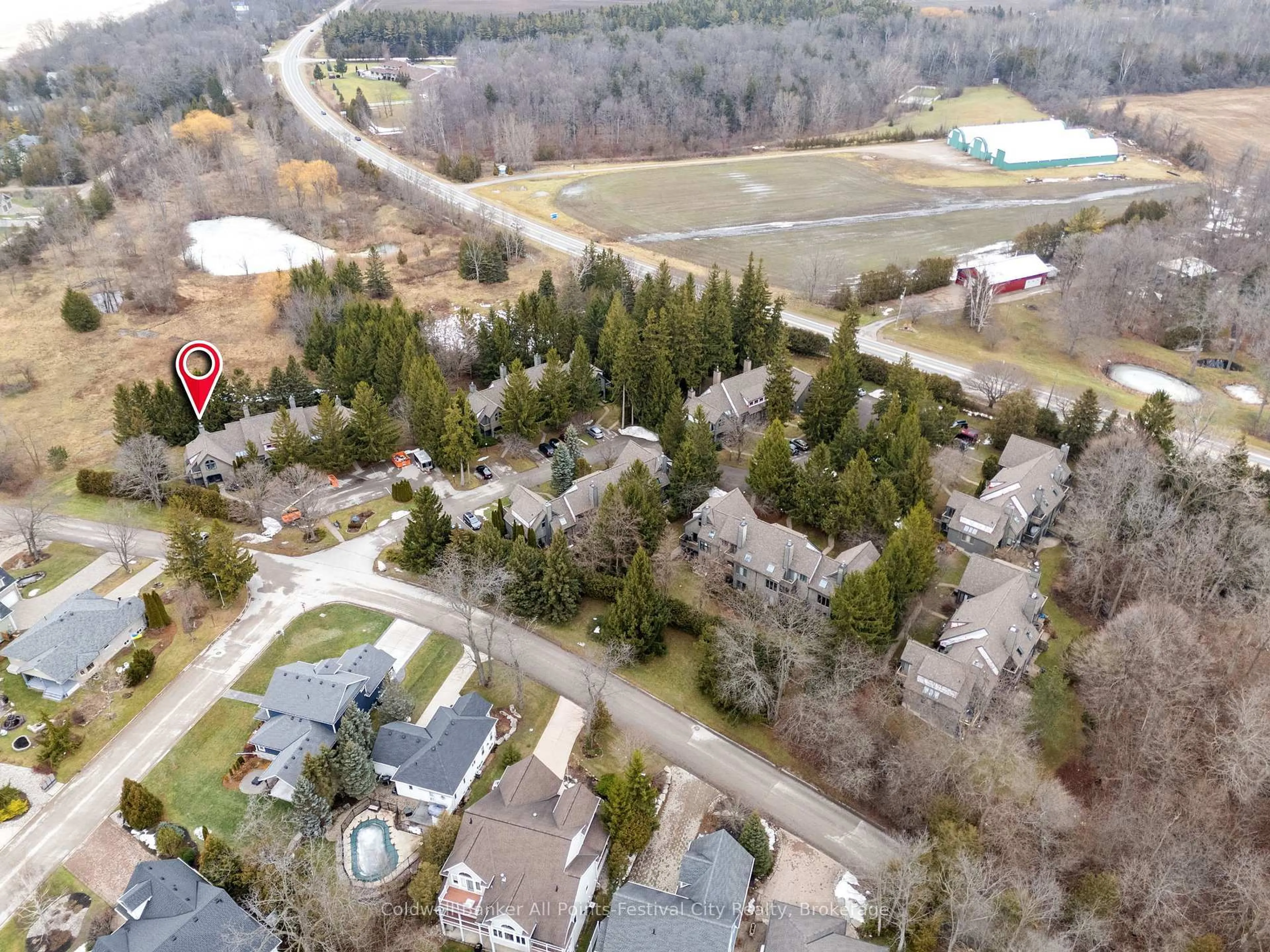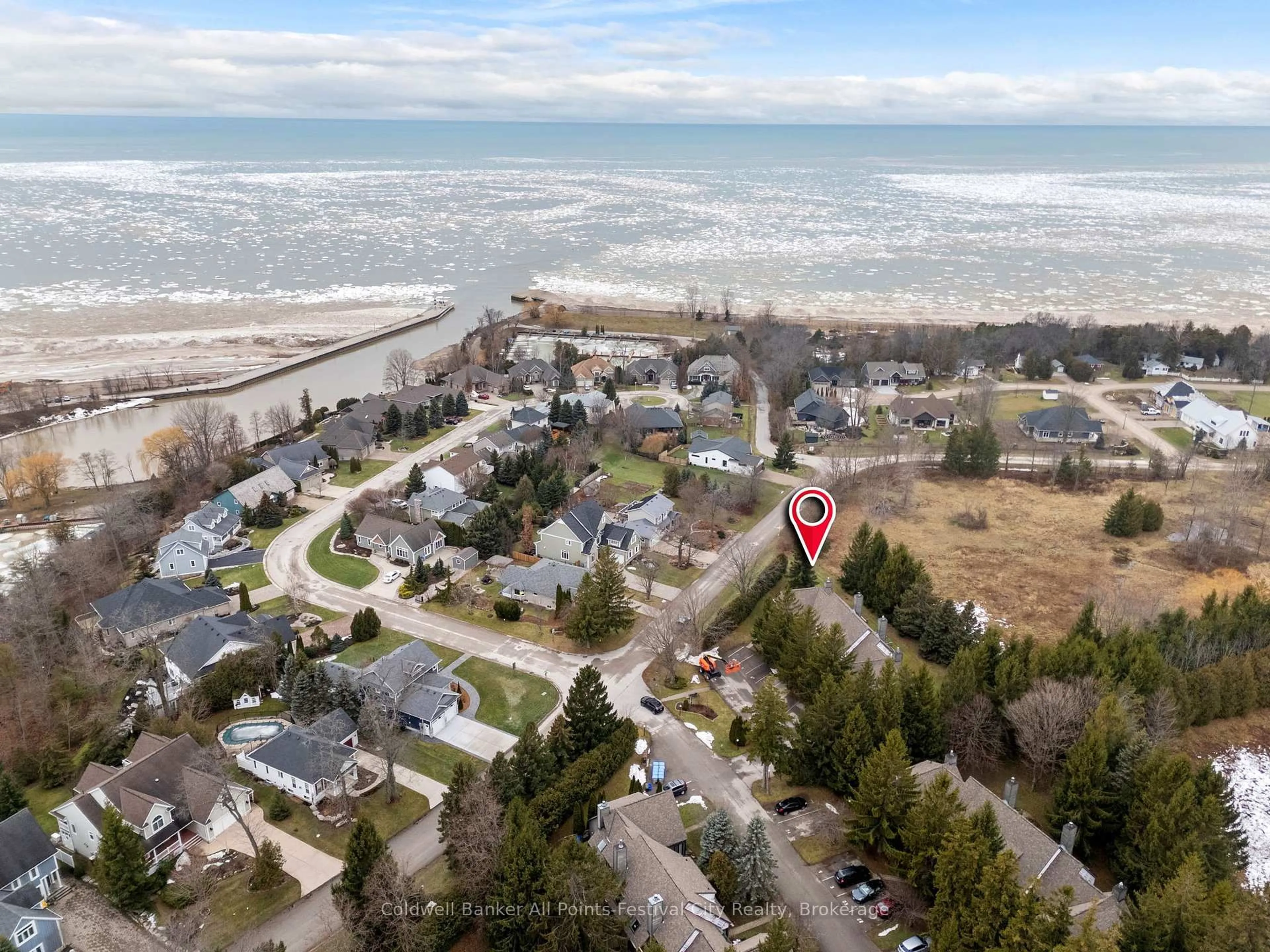76582 Jowett's Grove Rd #28, Bluewater, Ontario N0M 1G0
Contact us about this property
Highlights
Estimated valueThis is the price Wahi expects this property to sell for.
The calculation is powered by our Instant Home Value Estimate, which uses current market and property price trends to estimate your home’s value with a 90% accuracy rate.Not available
Price/Sqft$375/sqft
Monthly cost
Open Calculator
Description
Welcome to 28 - 76582 Jowett's Grove Road, enjoy effortless living in one of Bayfield's most sought-after locations. Live where every day feels like a getaway, pure Bayfield magic. This charming condominium is perfectly situated just steps from the marina and beautiful Lake Huron beach, with a short, scenic walk to Bayfield's vibrant main street-home to boutique shops, cafe's and restaurants. This well-designed home features two generous bedrooms plus bonus loft and two full bathrooms. The primary retreat upstairs has good closet space, access to 5 pc bathroom and the perfect balcony to step out and enjoy the fresh air. The main level features a bright, inviting living space ideal for entertaining or cozy nights in by the gas fireplace, while the kitchen flows seamlessly with ample counter space including a bistro-style counter with a great view. The finished lower level provides bonus space for a rec room, home office, gym or guest area - flexibility you will love. Enjoy true peace of mind with maintenance-free living, allowing you more time to relax and take advantage of everything this lakeside community has to offer. Residents also enjoy access to a beautifully maintained and heated outdoor pool. Perfect for warm summer days. Whether you're looking for a weekend getaway, seasonal retreat, or a comfortable full time residence, this condo offers the ideal blend of convenience, lifestyle and location. Experience the best of Bayfield living, where every day feels like a vacation.
Property Details
Interior
Features
Main Floor
Dining
4.41 x 3.03Kitchen
4.3 x 4.63Foyer
1.09 x 2.42Br
2.7 x 4.4Exterior
Features
Parking
Garage spaces -
Garage type -
Total parking spaces 1
Condo Details
Amenities
Bbqs Allowed, Outdoor Pool, Visitor Parking
Inclusions
Property History
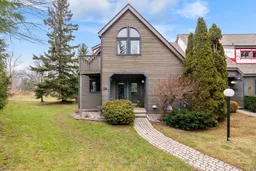 46
46