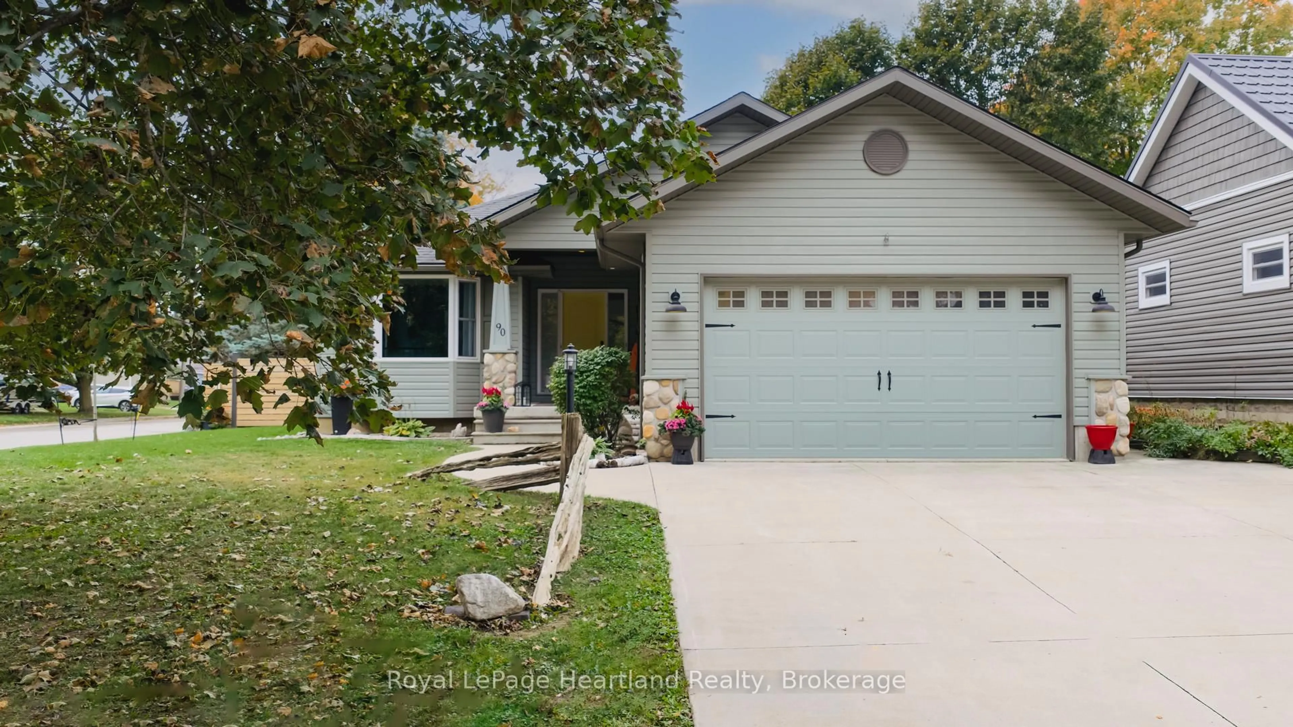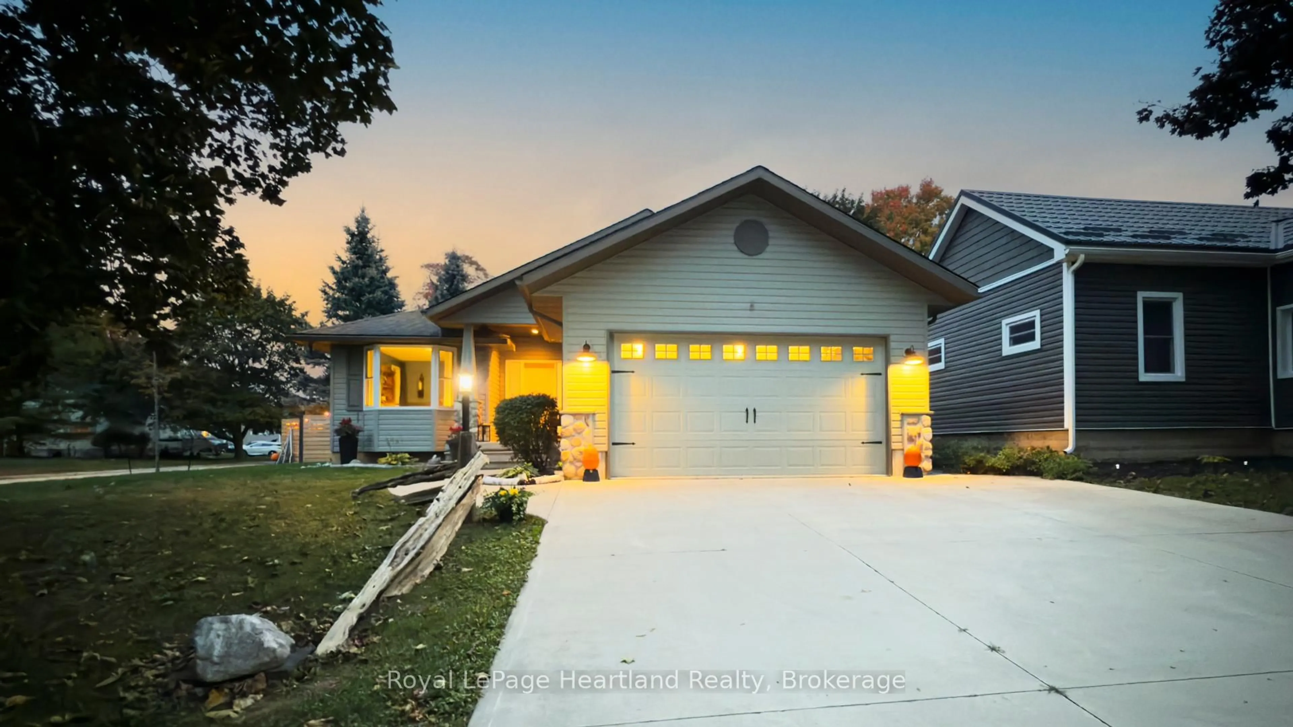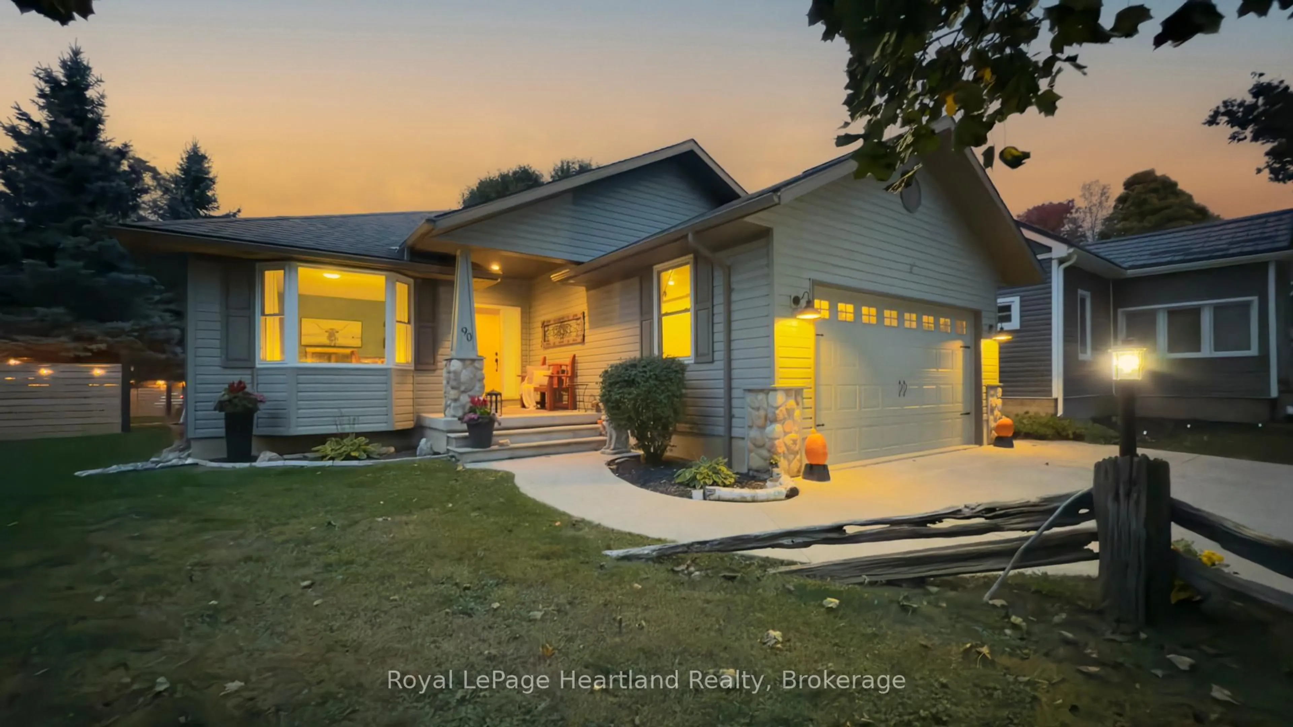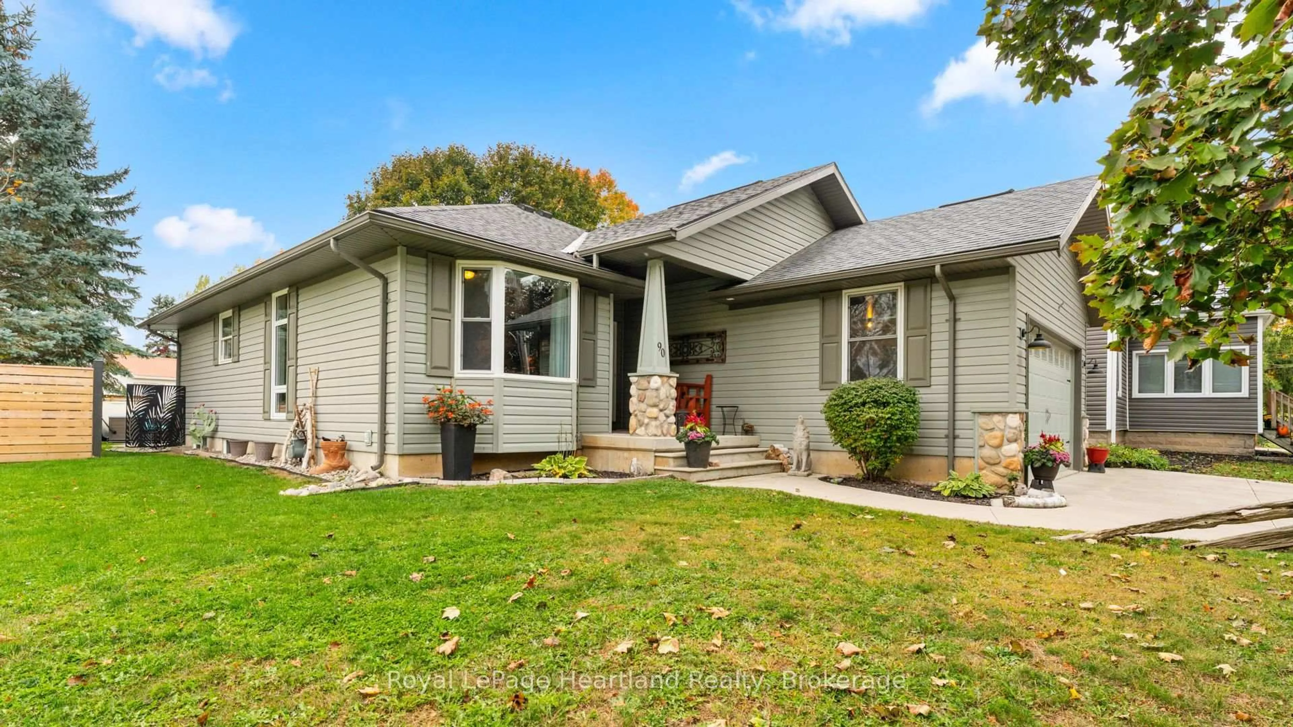90 Joseph St, Central Huron, Ontario N0M 1L0
Contact us about this property
Highlights
Estimated valueThis is the price Wahi expects this property to sell for.
The calculation is powered by our Instant Home Value Estimate, which uses current market and property price trends to estimate your home’s value with a 90% accuracy rate.Not available
Price/Sqft$511/sqft
Monthly cost
Open Calculator
Description
90 Joseph Street is a beautifully maintained bungalow that shows like new. Built in 2009 and set on a large corner lot in one of Clinton's most peaceful neighbourhoods, this home offers comfort, style, and exceptional outdoor living - all just a 15-minute drive to the beautiful beaches of Lake Huron in Bayfield and Goderich.Step inside to a bright den or office featuring a bay window that fills the space with natural light. The open-concept kitchen and dining area boast upgraded countertops, a convenient island for two, and a patio door leading directly to the private backyard retreat. Luxury laminate flooring flows throughout the main floor, complemented by fresh paint and a custom-built stair railing that adds a modern touch.The spacious primary bedroom includes a walk-in closet and a private ensuite, while main-floor laundry sits just steps from the garage for added convenience. A bonus staircase from the garage to the basement offers easy access and added functionality. Downstairs, the full basement with high ceilings already features a finished 3-piece bathroom and offers plenty of room for additional bedrooms or living space if desired.Outside, the backyard is simply incredible - a stamped-concrete patio, mature trees for privacy, ambient lighting, and a covered BBQ area create an inviting space for entertaining. Evenings are made better with a two-year-old hot tub surrounded by landscaped river-rock beds and fencing that adds both privacy and charm. The concrete driveway accommodates four vehicles plus a 1.5-car garage for extra storage.If you've been searching for a move-in-ready home with thoughtful upgrades, modern finishes, and an exceptional outdoor space, this one is a must-see.
Property Details
Interior
Features
Ground Floor
Living
3.99 x 3.33Kitchen
13.0 x 13.0Family
4.82 x 4.67Dining
13.0 x 6.0Exterior
Features
Parking
Garage spaces 2
Garage type Attached
Other parking spaces 4
Total parking spaces 6
Property History
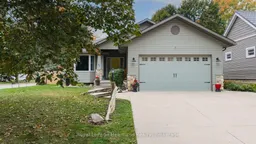 43
43
