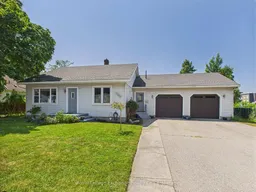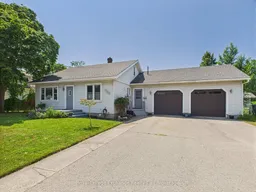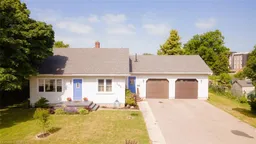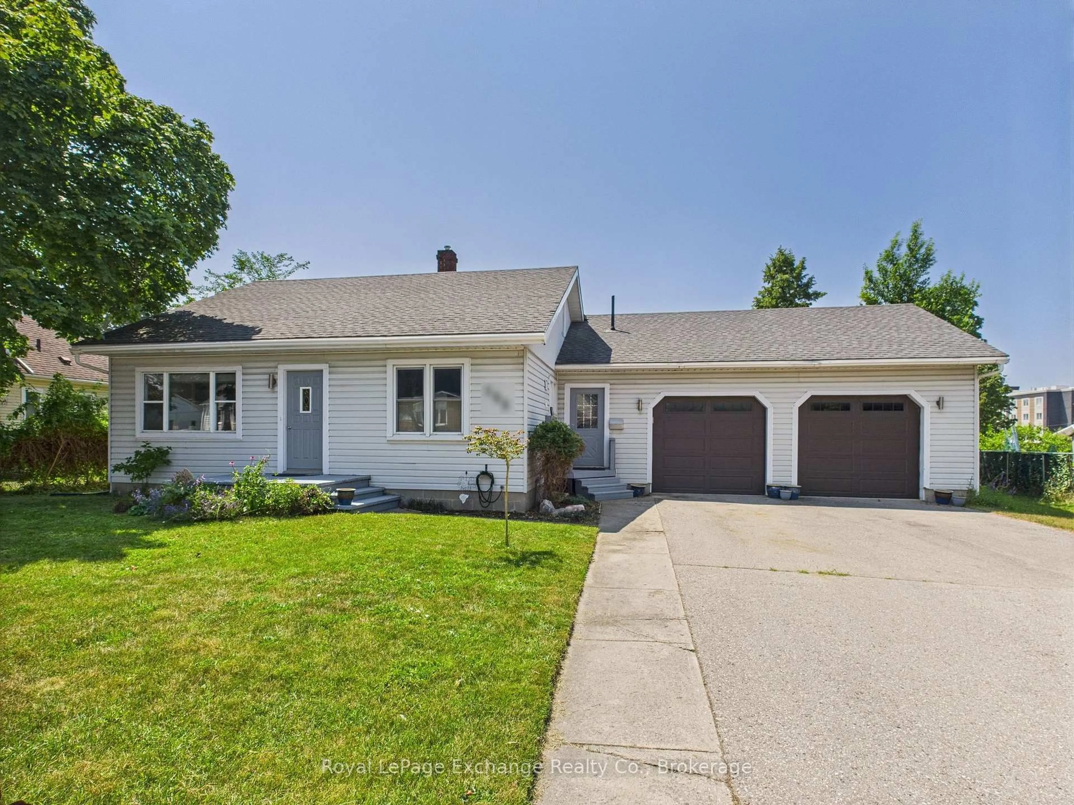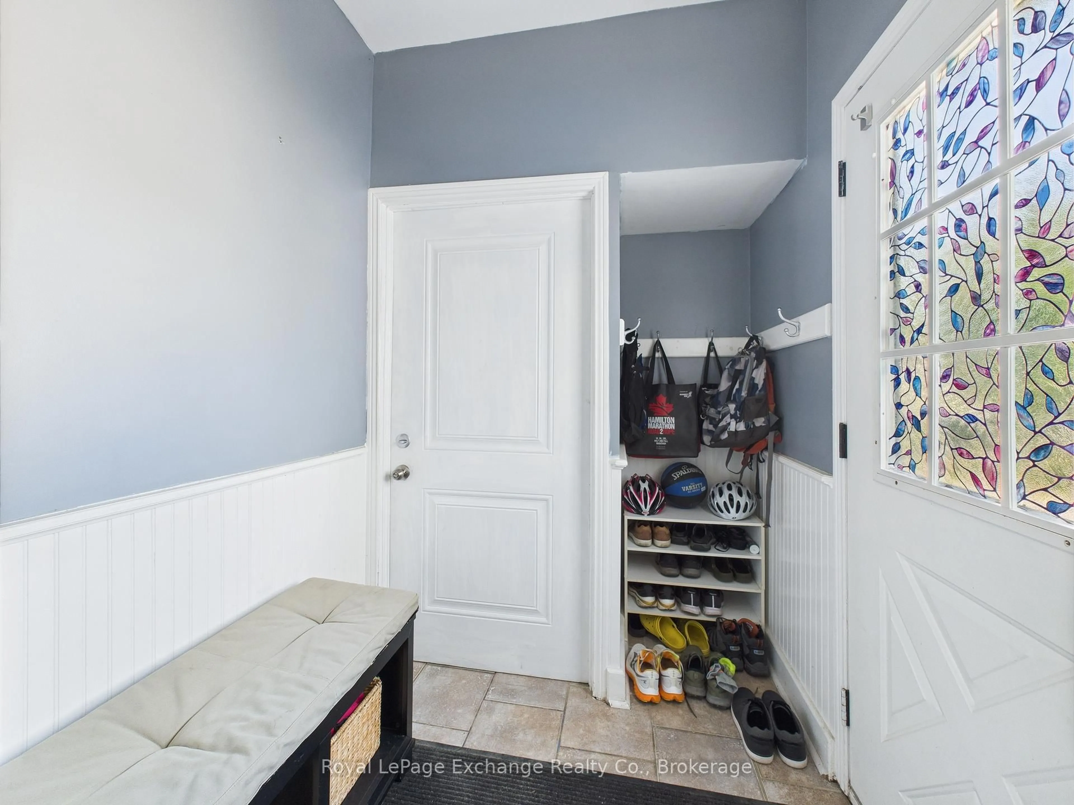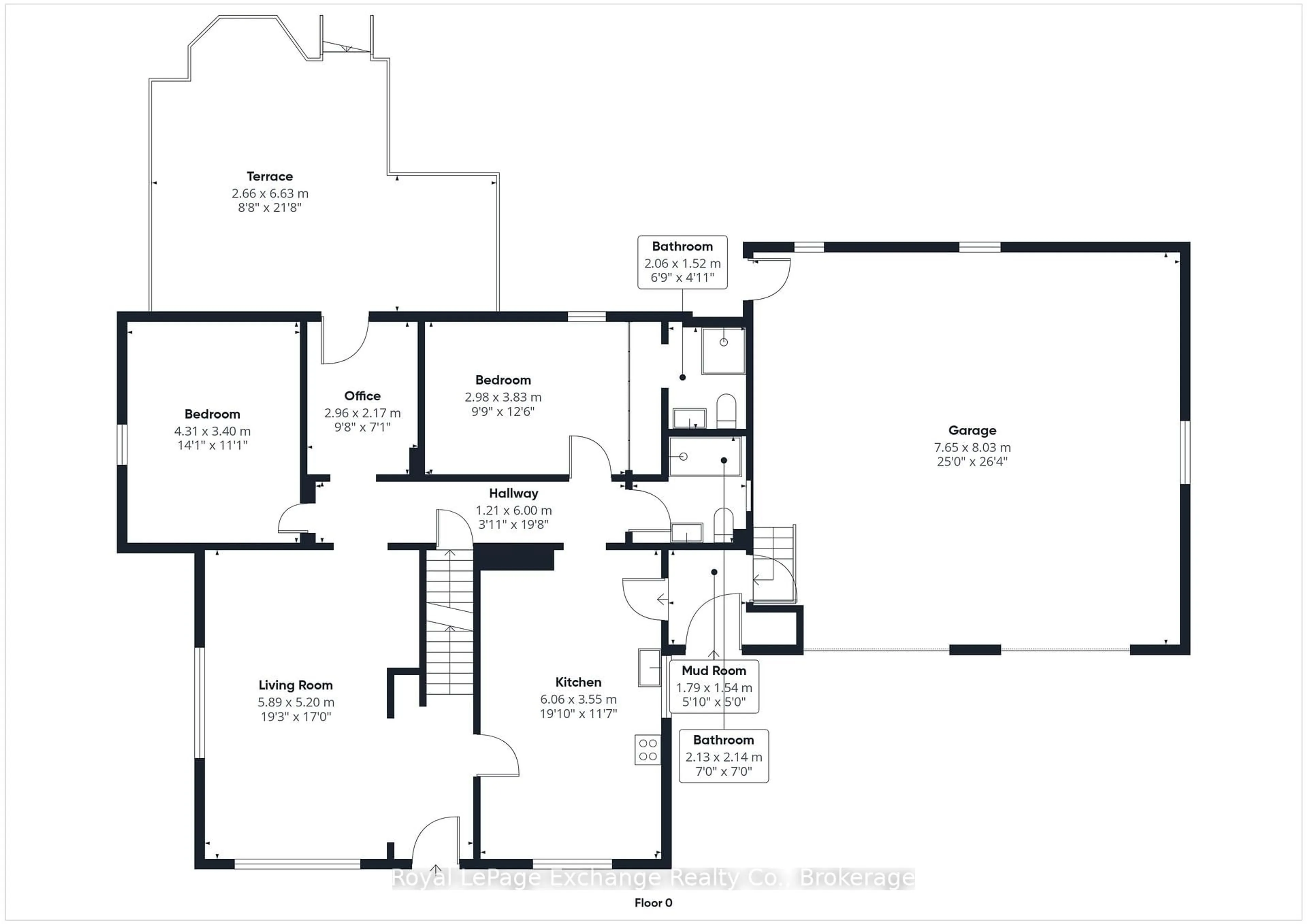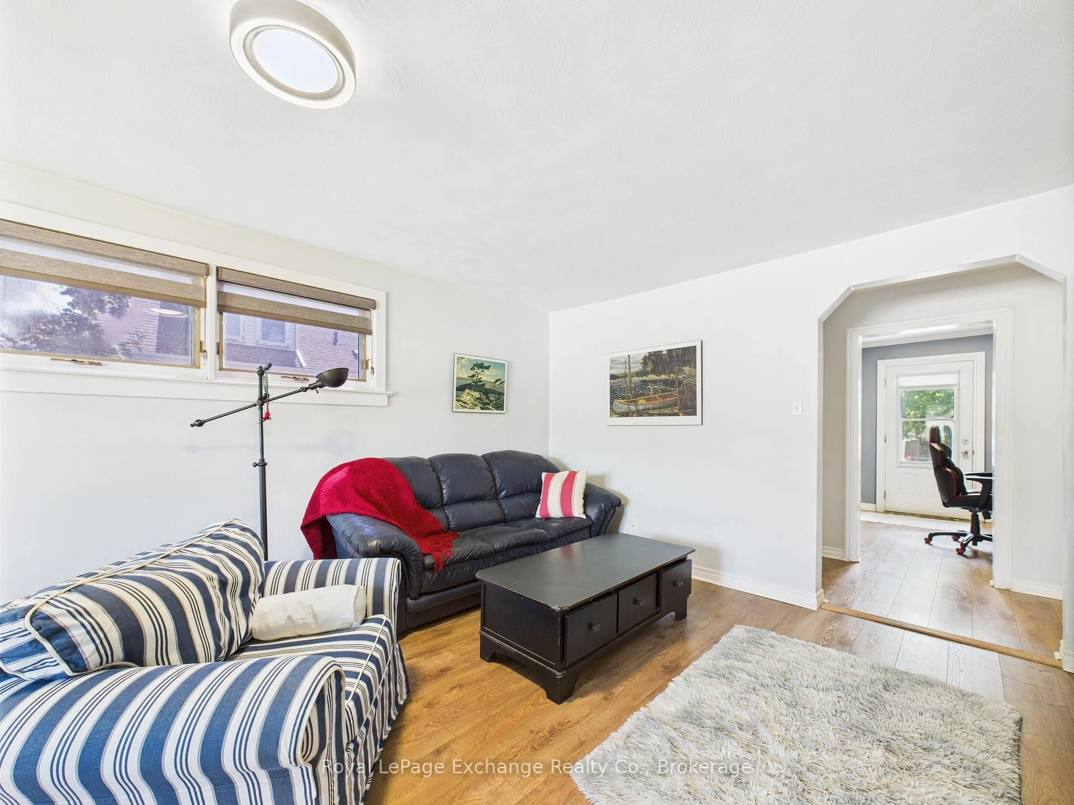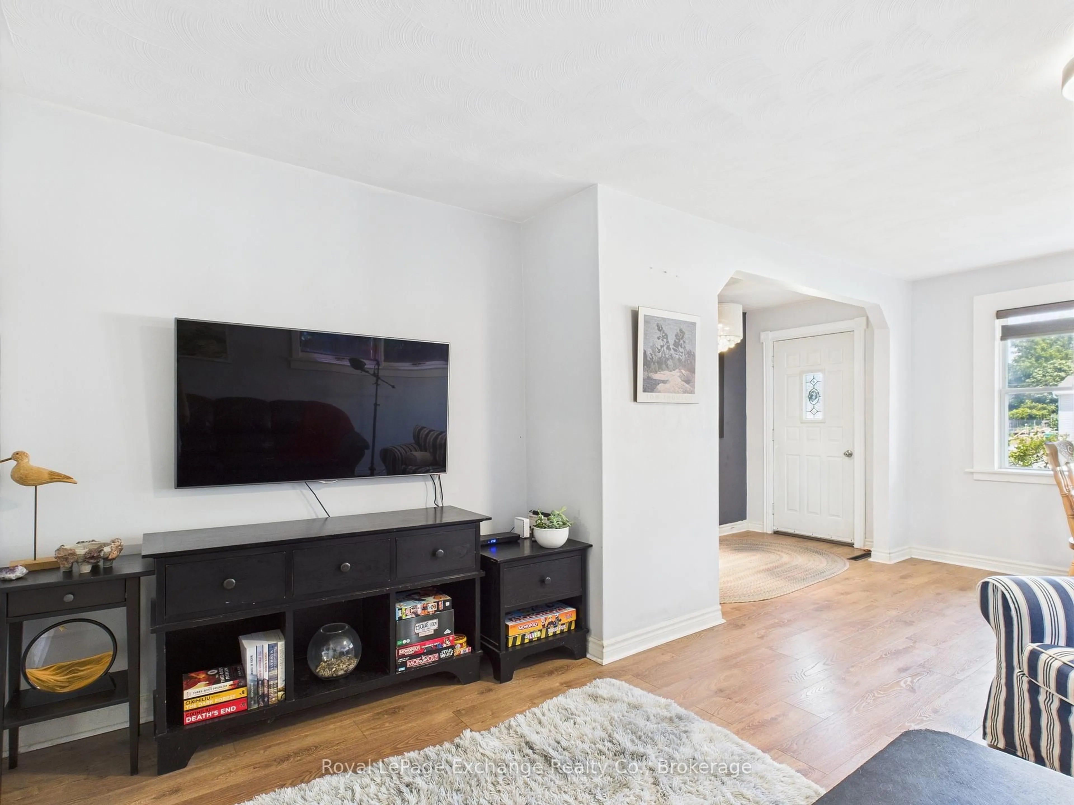152 Bayfield Rd, Goderich, Ontario N7A 3G3
Contact us about this property
Highlights
Estimated valueThis is the price Wahi expects this property to sell for.
The calculation is powered by our Instant Home Value Estimate, which uses current market and property price trends to estimate your home’s value with a 90% accuracy rate.Not available
Price/Sqft$437/sqft
Monthly cost
Open Calculator
Description
Welcome to 152 Bayfield Road, Goderich, a beautifully updated and thoughtfully designed family home offering 1,464 square feet of comfortable above-grade living space. This inviting residence features four generous bedrooms and three bathrooms, including two stylish 3-piece en-suites conveniently located on the main floor and another as part of the serene second-floor primary retreat. Upstairs, the spacious primary bedroom serves as a true getaway, complete with its own private en suite and access to a large bonus room that's perfect for a walk-in closet, home office, or cozy lounge. At the heart of the home, the bright, updated kitchen impresses with abundant cupboard space, contemporary finishes, and ample room to cook, dine, and entertain. The main floor also includes two versatile bedrooms and a welcoming, naturally lit living room ideal for both family life and entertaining guests. The lower level offers a fourth bedroom, easily adaptable as a media or recreation room, plus a walk-up egress and plenty of unfinished space for your personal touch. Outside, enjoy a heated two-car garage, a private double-wide asphalt driveway, and a fully fenced backyard with a spacious deck perfect for summer barbecues, family gatherings, or relaxing in the shade. Perfectly located less than two kilometers from the sandy shores of Lake Huron and just one kilometer from Goderich's charming Square, this home provides quick access to beaches, shops, dining, and recreation while still enjoying the peace of a residential neighborhood. 152 Bayfield Road offers a perfect blend of comfort, flexibility, and location, ready to welcome you home.
Property Details
Interior
Features
Main Floor
Living
5.89 x 5.2Combined W/Dining
Kitchen
6.06 x 3.55Eat-In Kitchen
Br
4.31 x 3.4Office
2.96 x 2.17Exterior
Features
Parking
Garage spaces 2
Garage type Attached
Other parking spaces 4
Total parking spaces 6
Property History
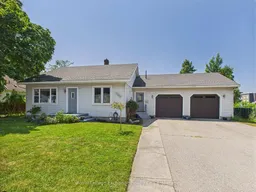 29
29