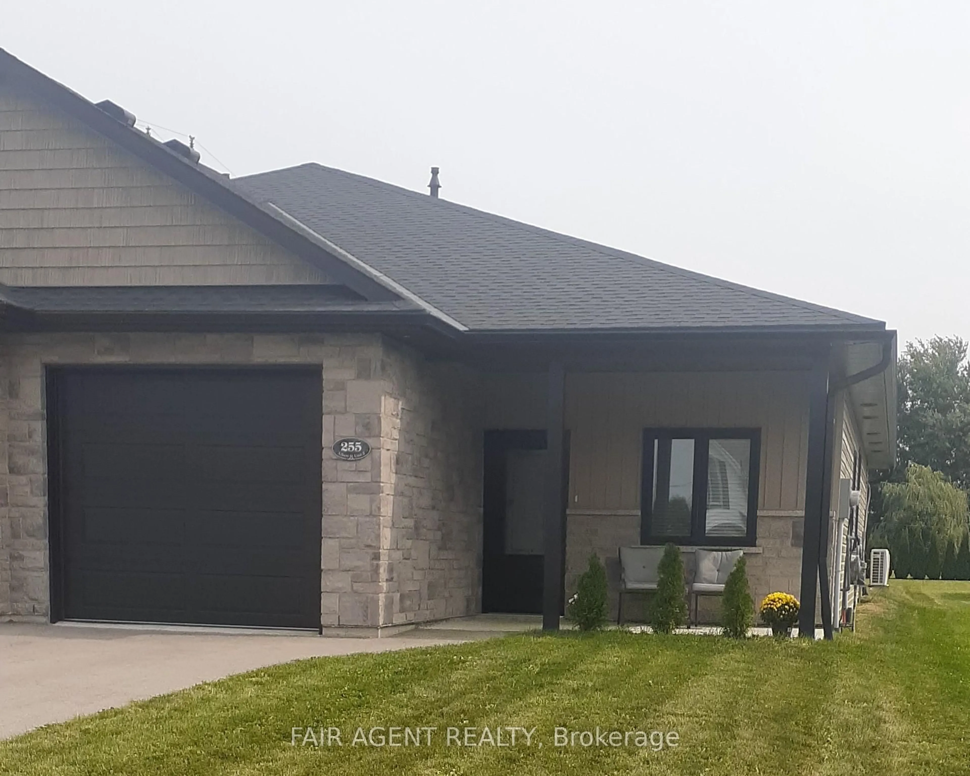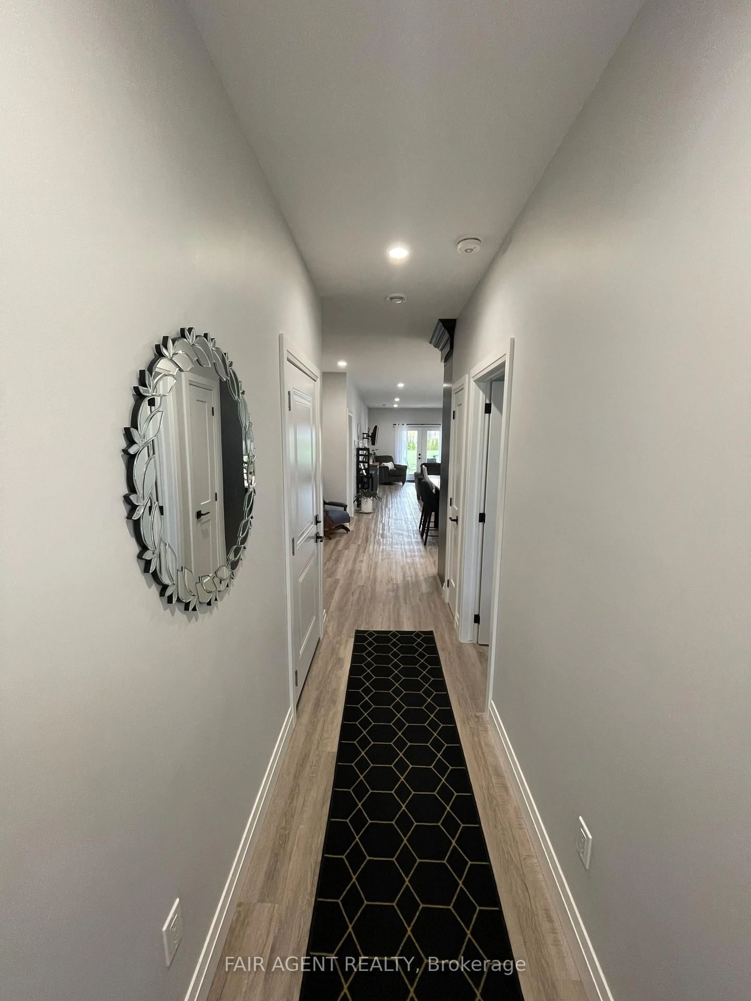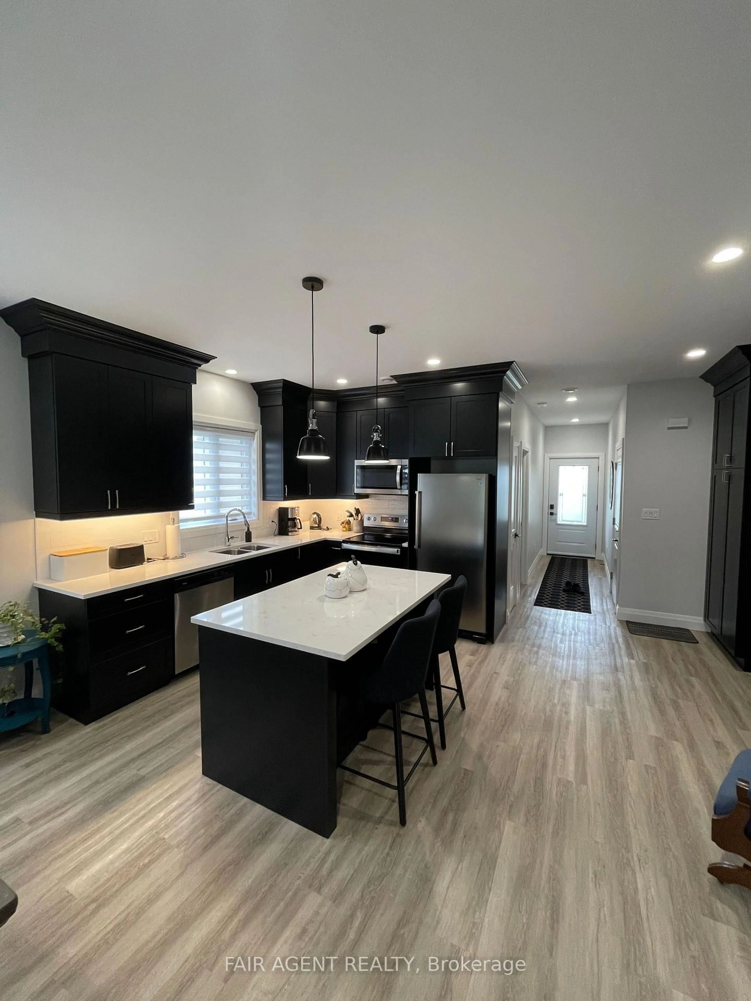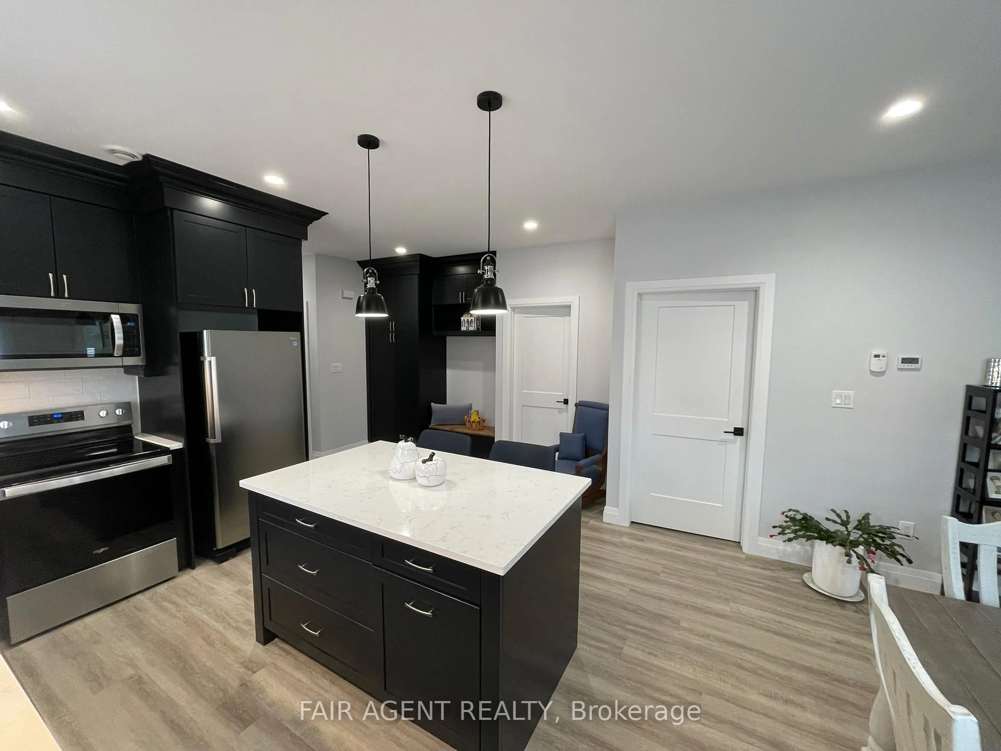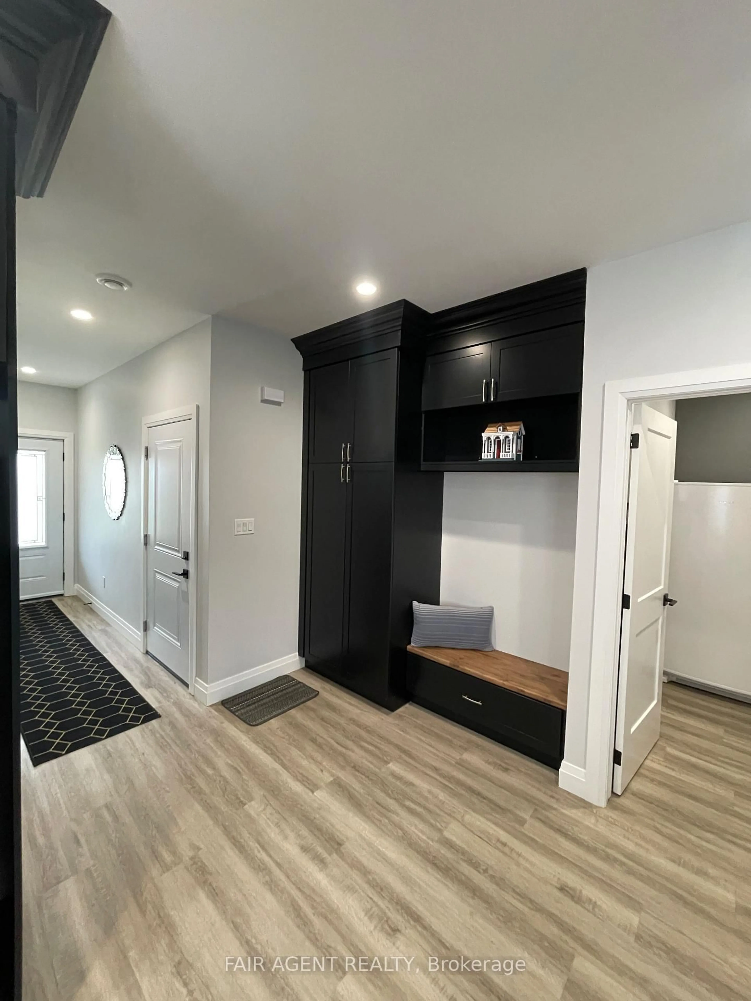255 Albert St #2, Huron East, Ontario N0G 1H0
Contact us about this property
Highlights
Estimated valueThis is the price Wahi expects this property to sell for.
The calculation is powered by our Instant Home Value Estimate, which uses current market and property price trends to estimate your home’s value with a 90% accuracy rate.Not available
Price/Sqft$416/sqft
Monthly cost
Open Calculator
Description
Built in 2022, this stylish and low-maintenance semi-detached bungalow in Brussels offers thoughtful design and modern finishes throughout. With approximately 1,350 square feet of living space, two bedrooms, and two full bathrooms, the home is a great fit for anyone seeking one-floor living in a quiet, friendly community. The open-concept layout features a kitchen designed for real use, with quartz counters, a breakfast-bar island, and soft-close cabinetry that actually has space for everything. A walk-in pantry adds even more storage and includes an upright freezer, right where you need it.Nine-foot ceilings and large windows give the main living space a bright, open feel without losing warmth. The primary bedroom includes a walk-through closet with laundry, keeping things functional without taking up extra space. Both bathrooms are full-sized and well laid out, with a second bedroom adding versatility for guests or as an office. Comfort is covered year-round with in-floor heating throughout and a wall-mounted unit that provides both heating and air conditioning. Covered patios at both the front and back give you options for sitting out, rain or shine. Attached garage with interior entrance, separate utility room, partial fence, central air, and no basement to worry about, this home was built with low-maintenance living in mind.
Property Details
Interior
Features
Main Floor
Bathroom
2.59 x 1.954 Pc Bath
Foyer
3.78 x 0.94Kitchen
3.78 x 3.76Pantry
2.62 x 1.52Exterior
Features
Parking
Garage spaces 1
Garage type Attached
Other parking spaces 3
Total parking spaces 4
Property History
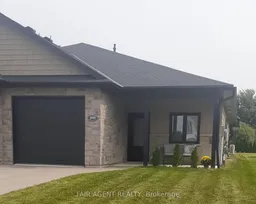 15
15
