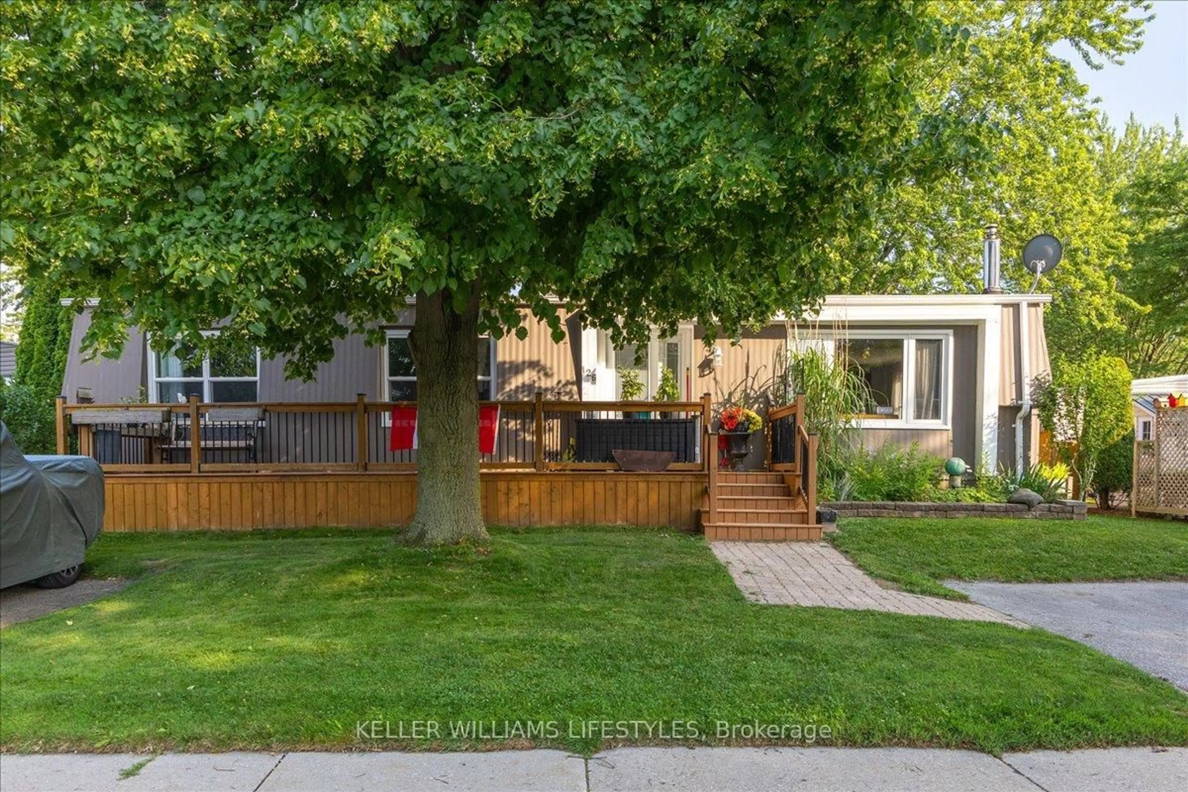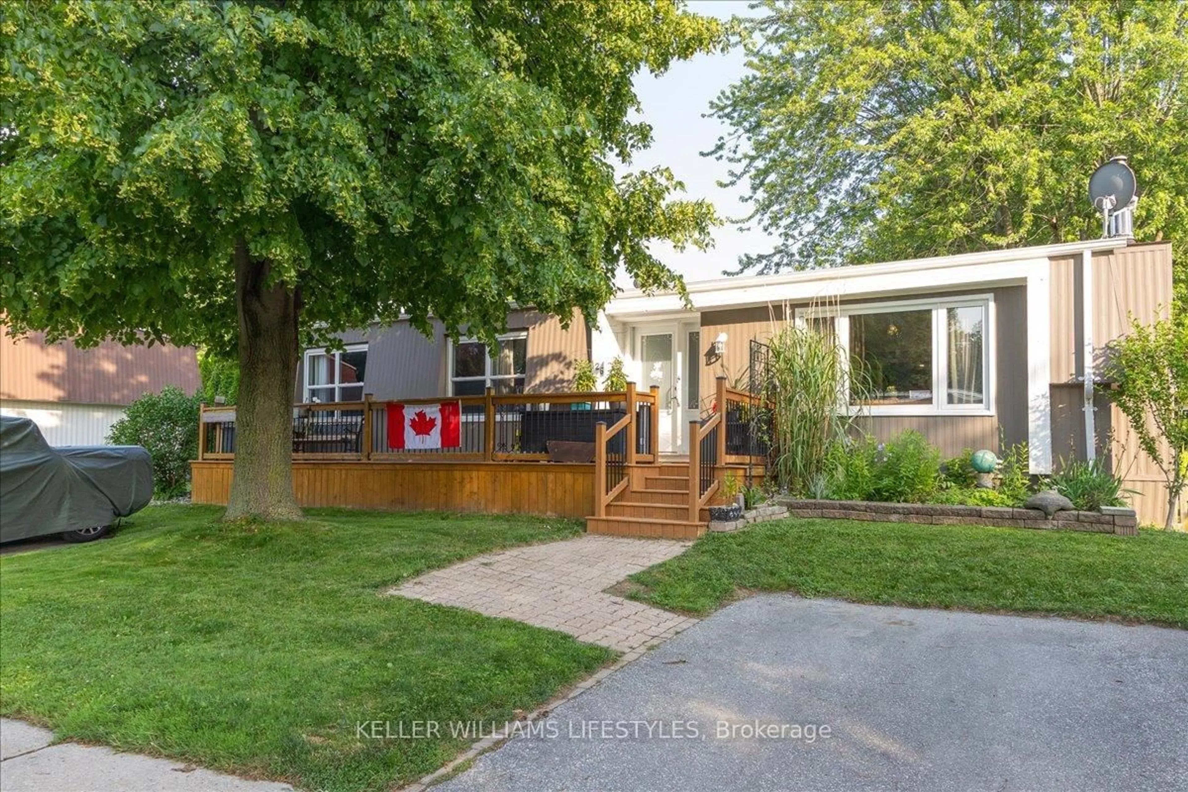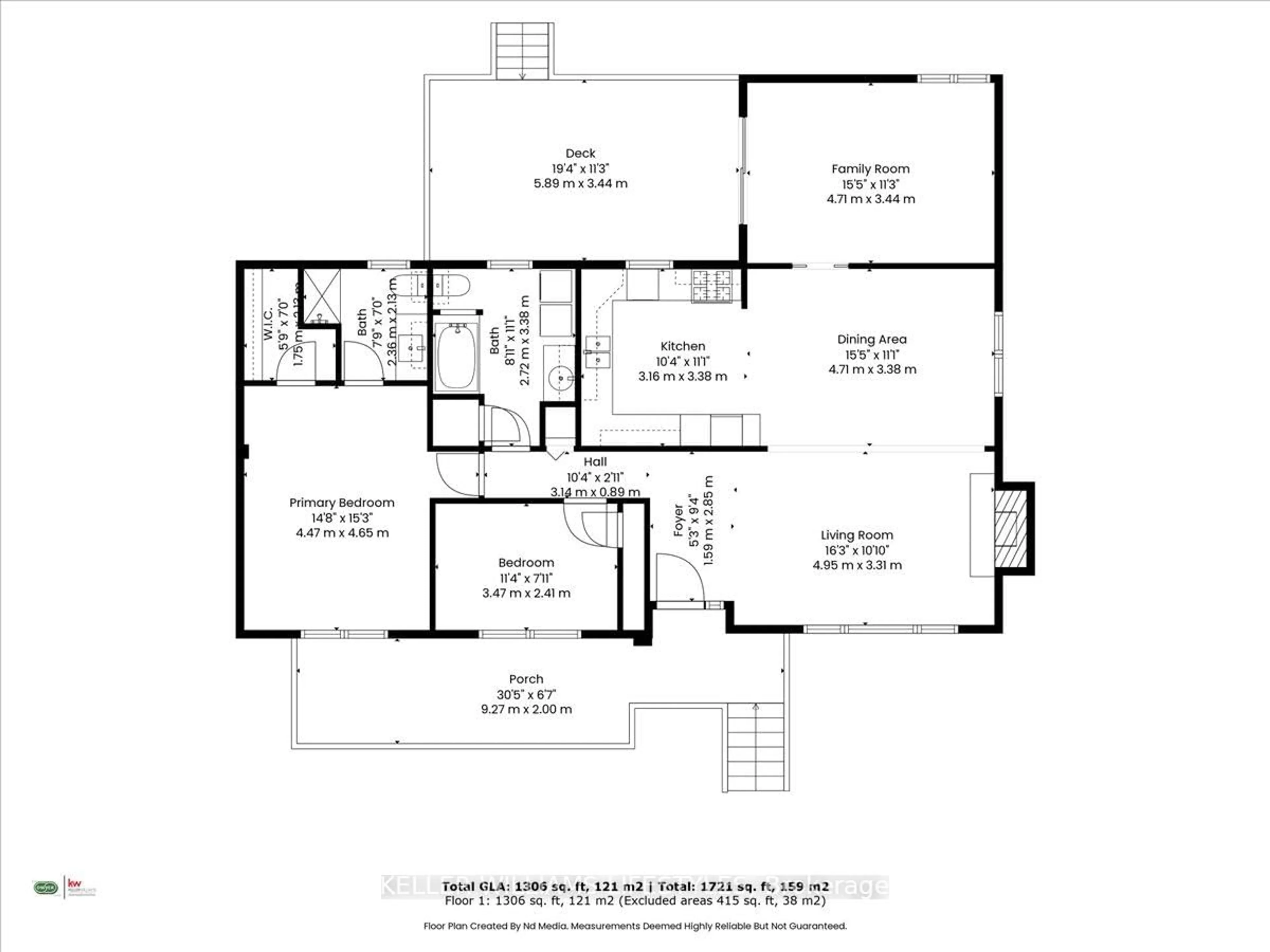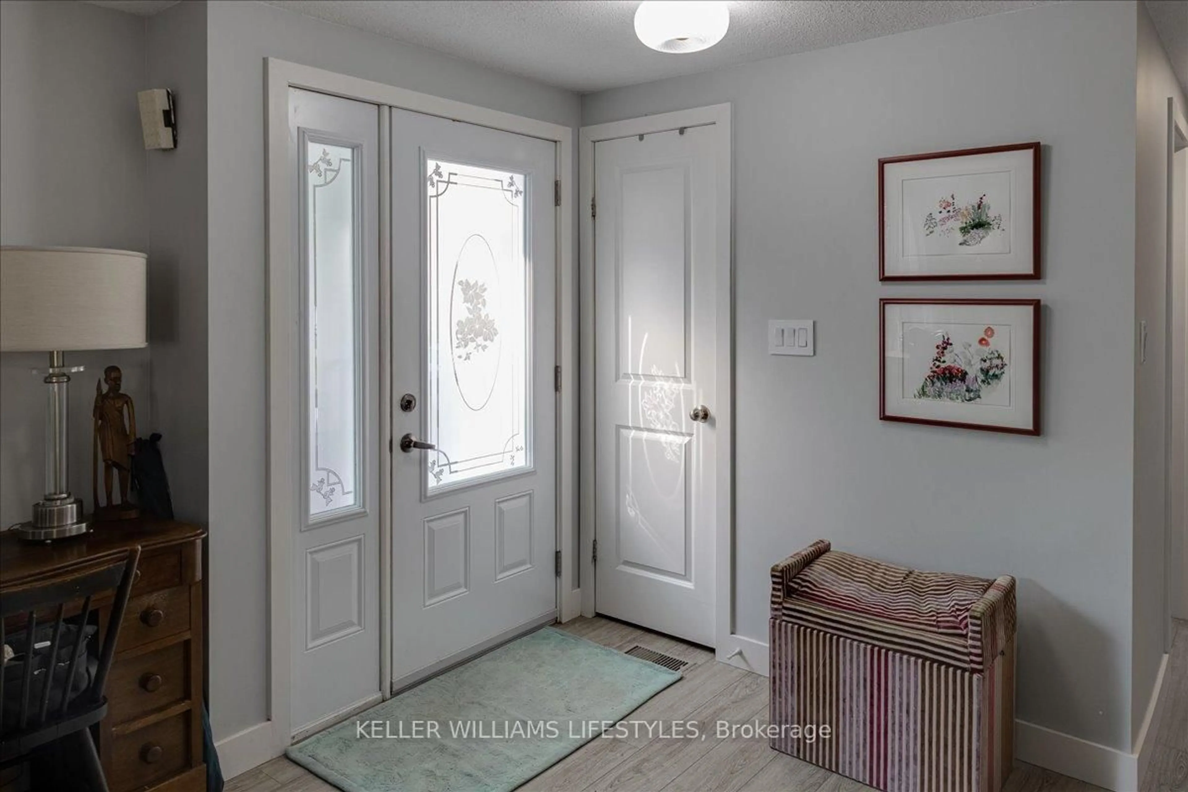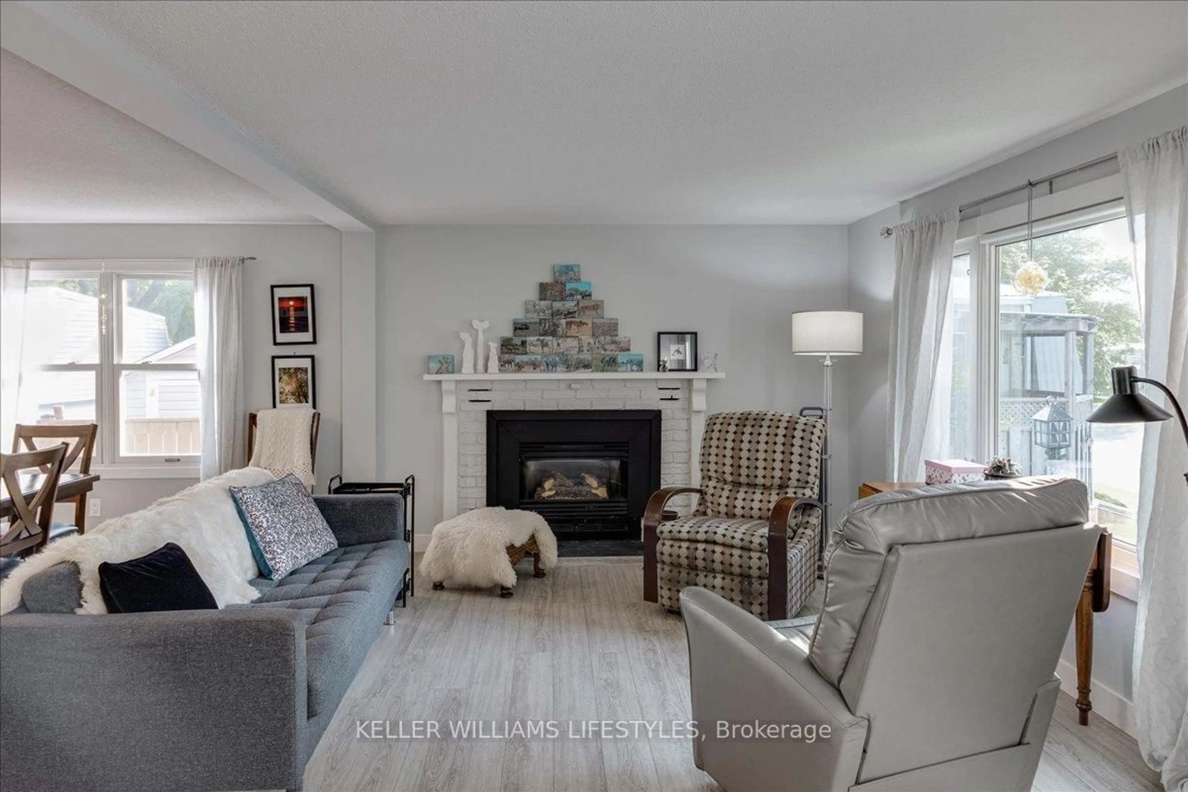126 PEBBLE BEACH Pkwy, South Huron, Ontario N0M 1T0
Contact us about this property
Highlights
Estimated valueThis is the price Wahi expects this property to sell for.
The calculation is powered by our Instant Home Value Estimate, which uses current market and property price trends to estimate your home’s value with a 90% accuracy rate.Not available
Price/Sqft$236/sqft
Monthly cost
Open Calculator
Description
Welcome to 126 Pebble Beach Parkway! This 2 bedroom plus den, 2 bathroom unit is beautifully done with open living room, dining room and kitchen. This property is move in ready with updated flooring, kitchen, bathrooms and nicely decorated. The windows are plentiful and allow loads of natural light. This home offers plenty of space for entertaining with large front porch and rear deck to enjoy the beautiful sunny days. The amenities in Grand Cove are fantastic. Heated saline inground pool, walking trails, dog park, a recreation centre that hosts: library, computer room, laundry room, full kitchen, pool room, gym, darts, bocce ball, shuffleboard, many evening events such as Card Bingo & Karaoke and dances & entertainment. The ultimate spot to enjoy what Grand Bend has to offer. Walking distance to shopping, beach and golfing. Book your showing today!
Property Details
Interior
Features
Main Floor
Living
4.95 x 3.31Dining
4.71 x 3.38Primary
4.47 x 4.65Kitchen
3.16 x 3.38Exterior
Parking
Garage spaces -
Garage type -
Total parking spaces 2
Property History
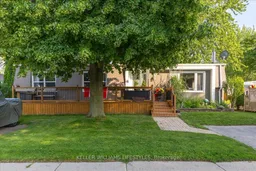 39
39
