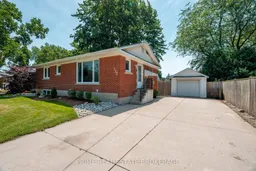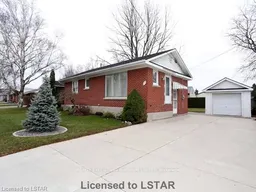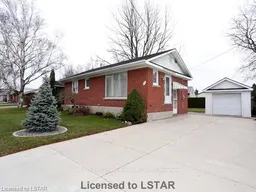Welcome home! This updated 2+1 bedroom brick bungalow offers comfort, space, and versatility - ideal for first-time buyers, families, or those looking to downsize without sacrificing function. Situated in a mature, welcoming neighbourhood just a short walk to downtown and close to schools and the arena complex, the location offers convenience and community. The main floor features a bright, open layout with an oversized eat-in kitchen and dining area, a cozy yet spacious living room, two comfortable bedrooms, and a full 4-piece bathroom. Modern updates blend seamlessly with the homes original charm, creating a warm and inviting space throughout. Downstairs, the partially finished basement expands your living options with a generous rec room, a third bedroom thats perfect for guests or older children, a dedicated office space for remote work and a large laundry/mechanical room, ideal for storage, hobbies, or setting up a home gym or workshop. Outside, the fenced backyard is perfect for entertaining or relaxing, complete with a concrete patio, deck, and fire pit area. A detached, single-car garage and tool shed add even more utility and storage. Offering a combination of indoor comfort and outdoor enjoyment in a convenient location, this bungalow is ready for its next chapter, and yours.
Inclusions: FRIDGE, STOVE, DISHWASHER, WASHER, DRYER, HOT WATER TANK






