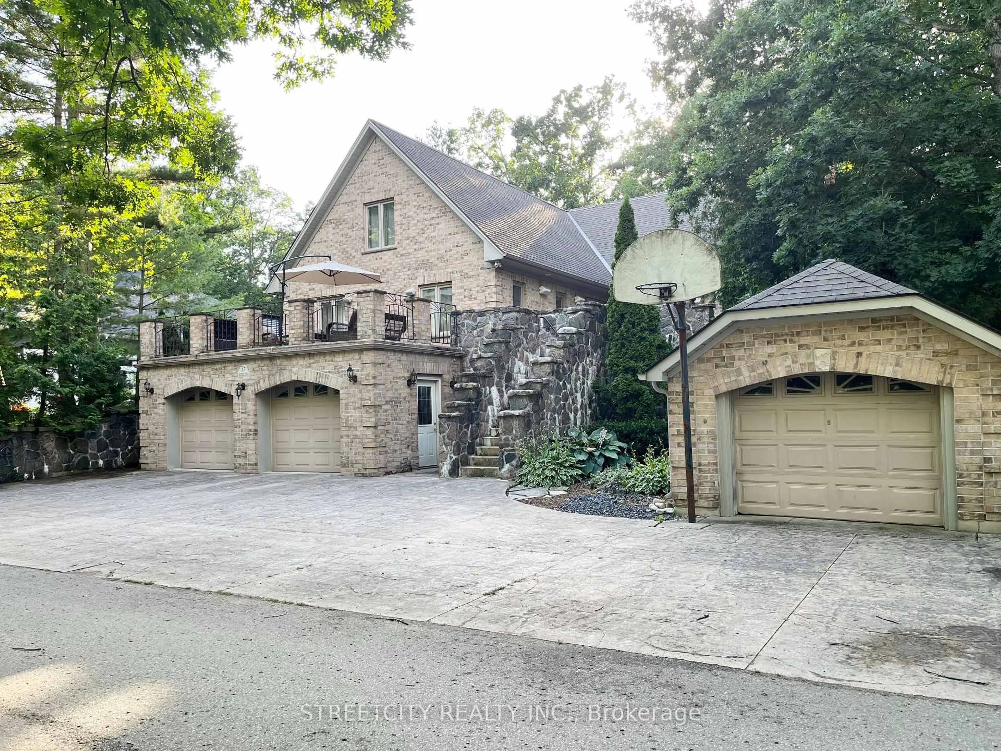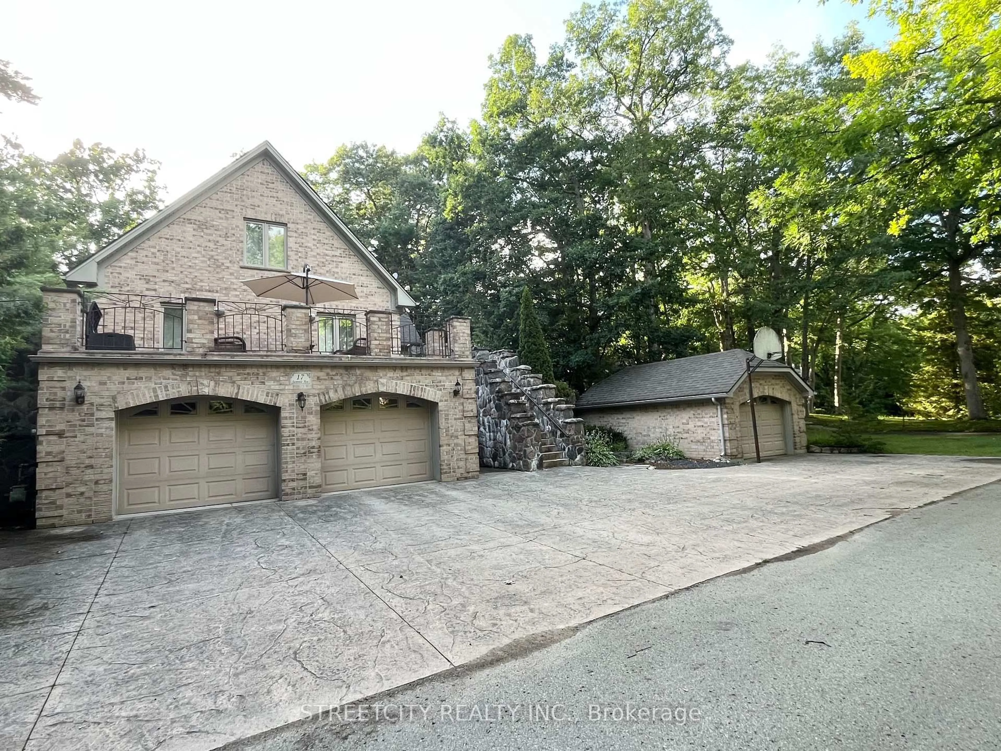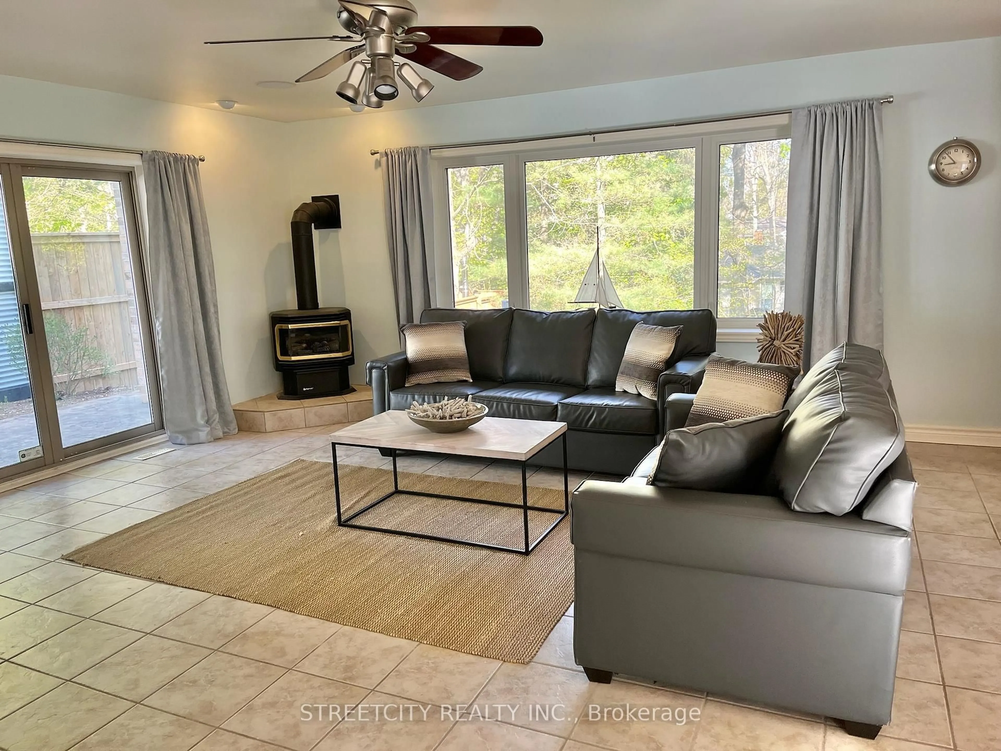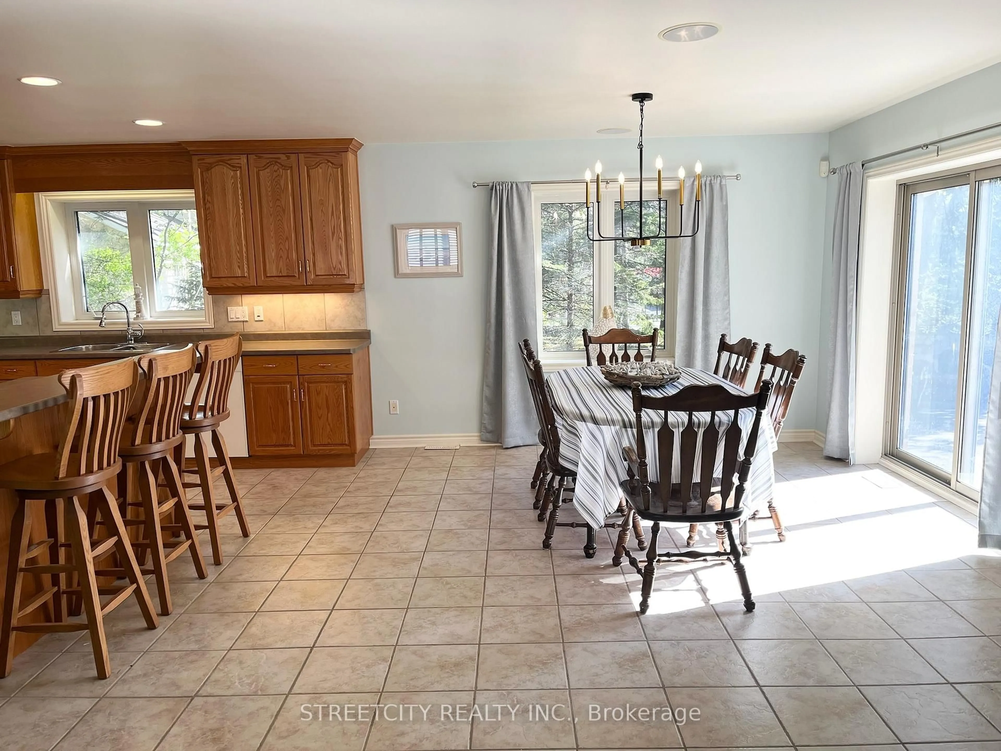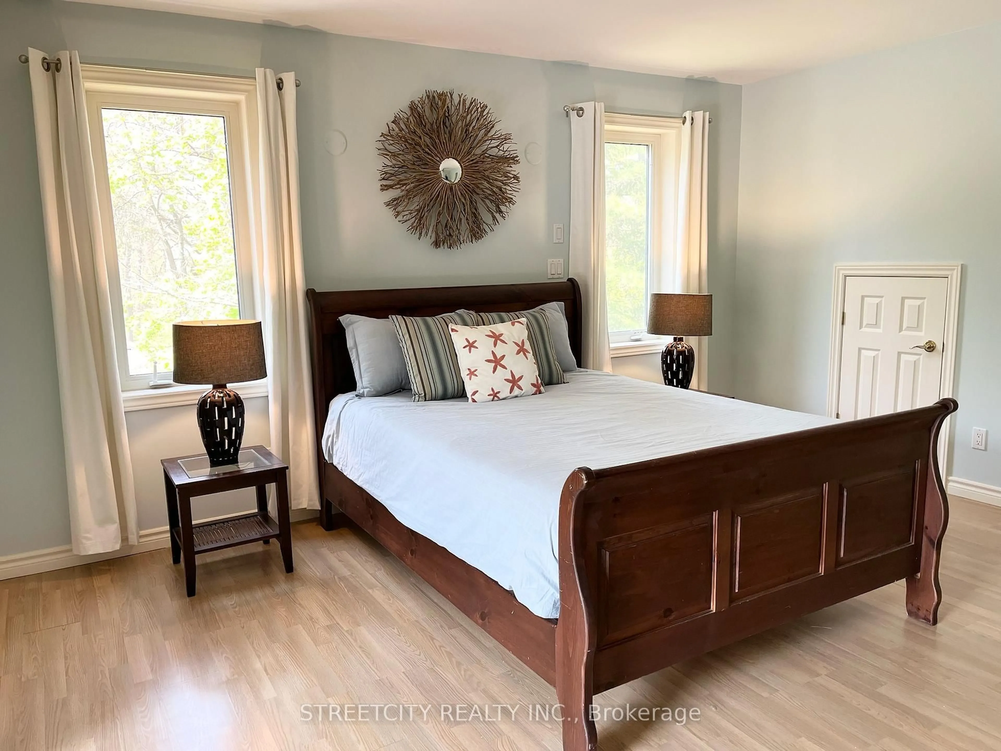17 Summit Ave, South Huron, Ontario N0M 1T0
Contact us about this property
Highlights
Estimated valueThis is the price Wahi expects this property to sell for.
The calculation is powered by our Instant Home Value Estimate, which uses current market and property price trends to estimate your home’s value with a 90% accuracy rate.Not available
Price/Sqft$962/sqft
Monthly cost
Open Calculator
Description
Welcome to your ideal retreat in the exclusive, gated lakeside community of Oakwood Park in Grand Bend. Just a 4-minute walk to a private sandy beach and steps from the golf course, this spacious cottage is perfectly situated for relaxation and recreation. Set in a quiet, family-friendly neighborhood, its an easy stroll to local shops and restaurants. This well-maintained home features 3+1 bedrooms and 2.5 bathrooms, offering plenty of space for family and guests. Two bedrooms are conveniently located on the main floor, while the upper level hosts the primary suite with a walk-in closet and ensuite, along with a generous loft area perfect for additional living or office space. The finished lower level is designed for entertainment and comfort, featuring a spacious recreation room with a pool table, projector, and movie screen ideal for movie nights or watching the big game. There is also a guest bedroom and a half bath, making it perfect for hosting visitors. Main-floor laundry and a central vacuum system add everyday convenience. Built with quality and comfort in mind, the home features ICF (Insulated Concrete Forms) construction on both the main and lower levels, and in-floor heating throughout including the double-car garage. A built-in speaker system runs throughout the home for added enjoyment. Outdoors, the property includes a stamped concrete driveway, adding both style and durability. After a day at the beach, unwind in your private hot tub or enjoy a peaceful evening under the stars. Whether you are relaxing solo or entertaining guests, this home offers the perfect blend of luxury, comfort, and lakeside living.
Property Details
Interior
Features
Main Floor
Living
4.88 x 4.27Kitchen
4.88 x 4.27Dining
4.88 x 2.74Foyer
1.283 x 2.44Exterior
Features
Parking
Garage spaces 2
Garage type Attached
Other parking spaces 4
Total parking spaces 6
Property History
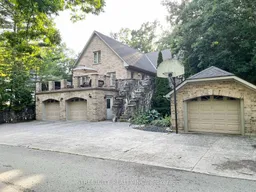 18
18
