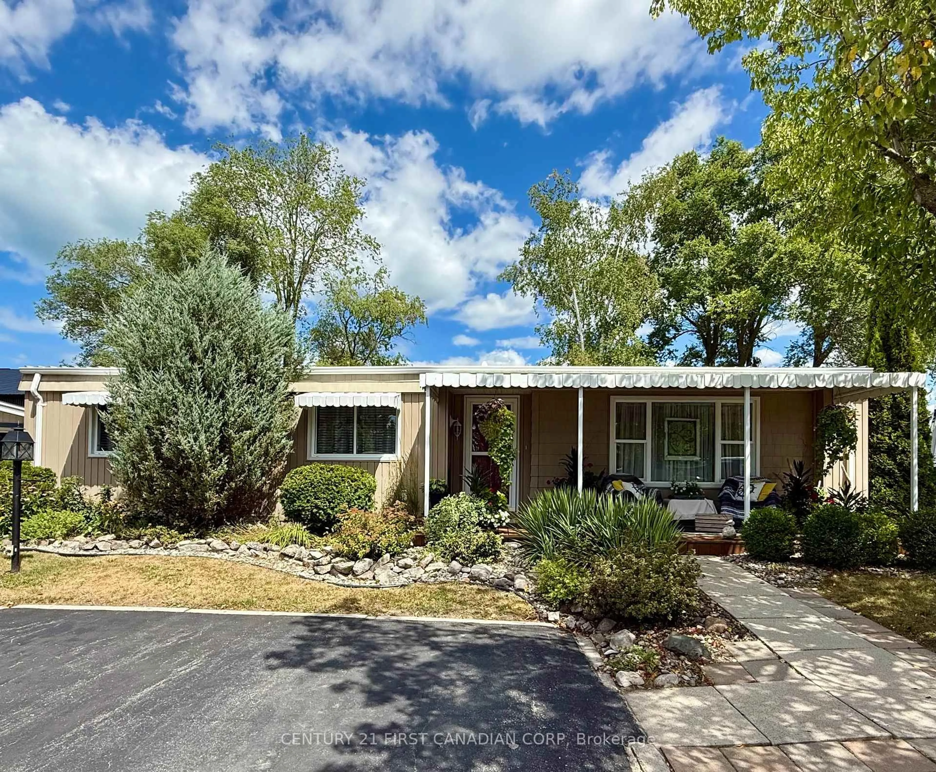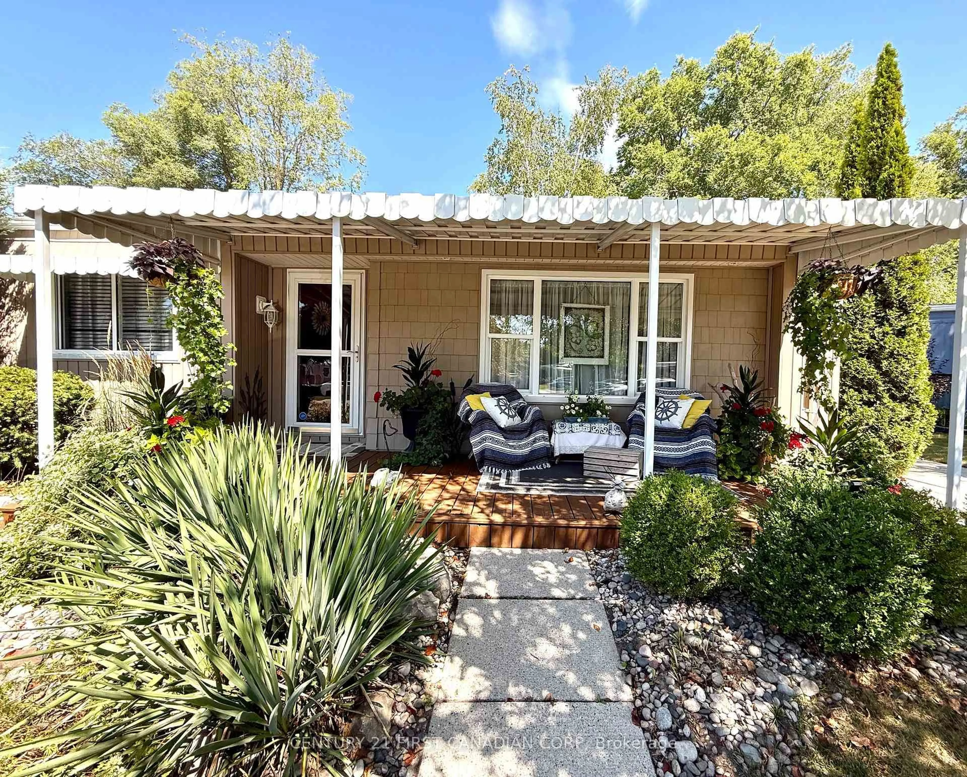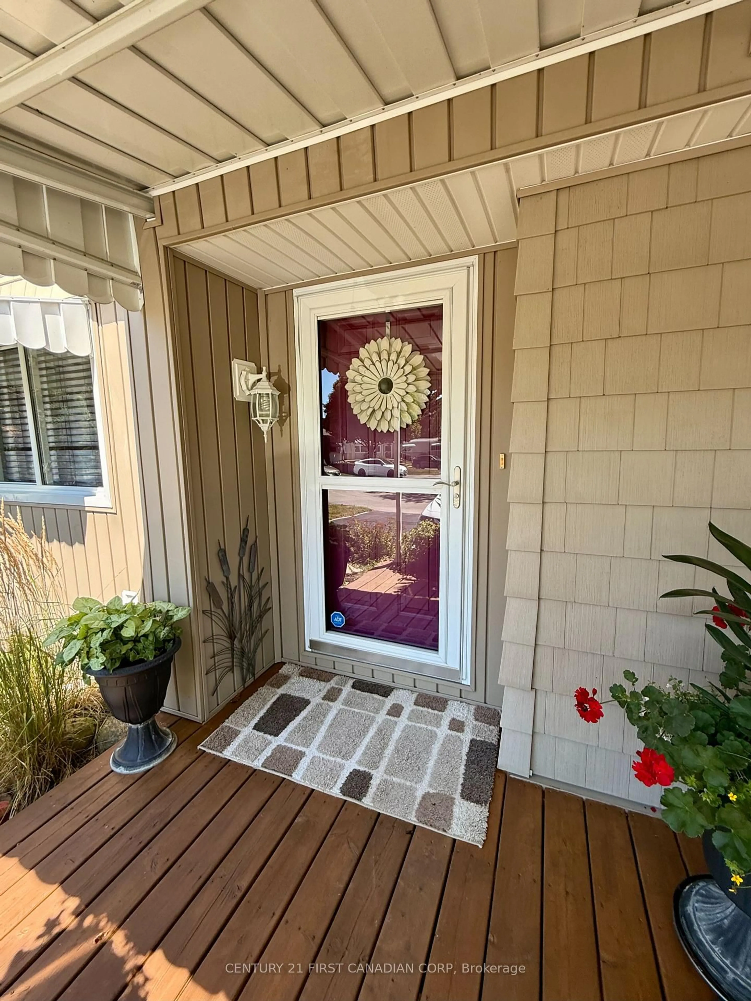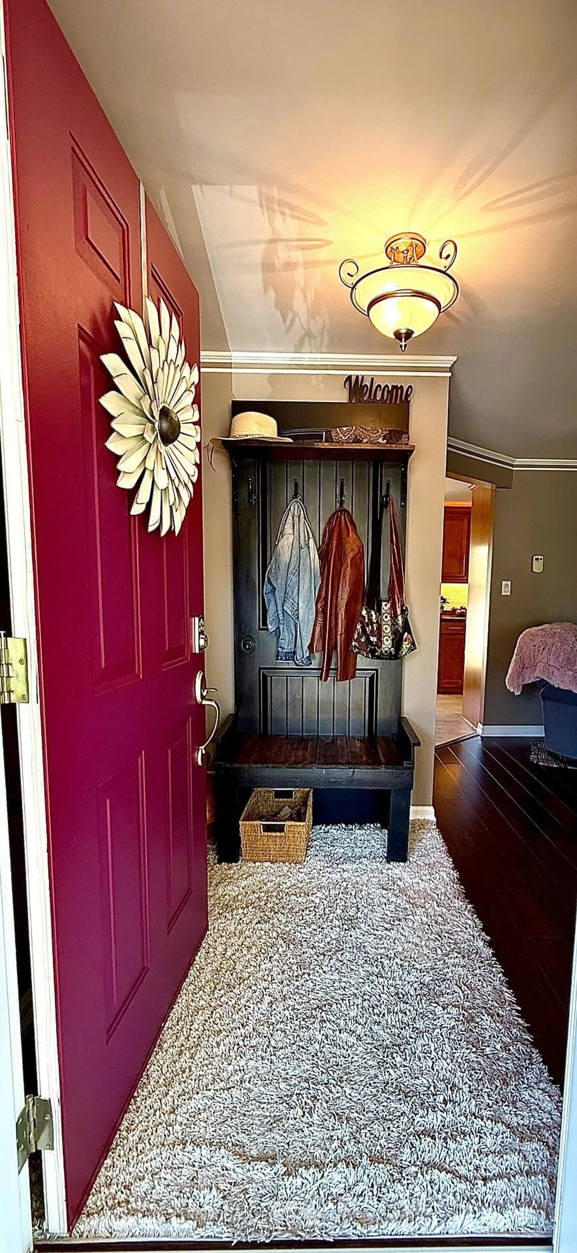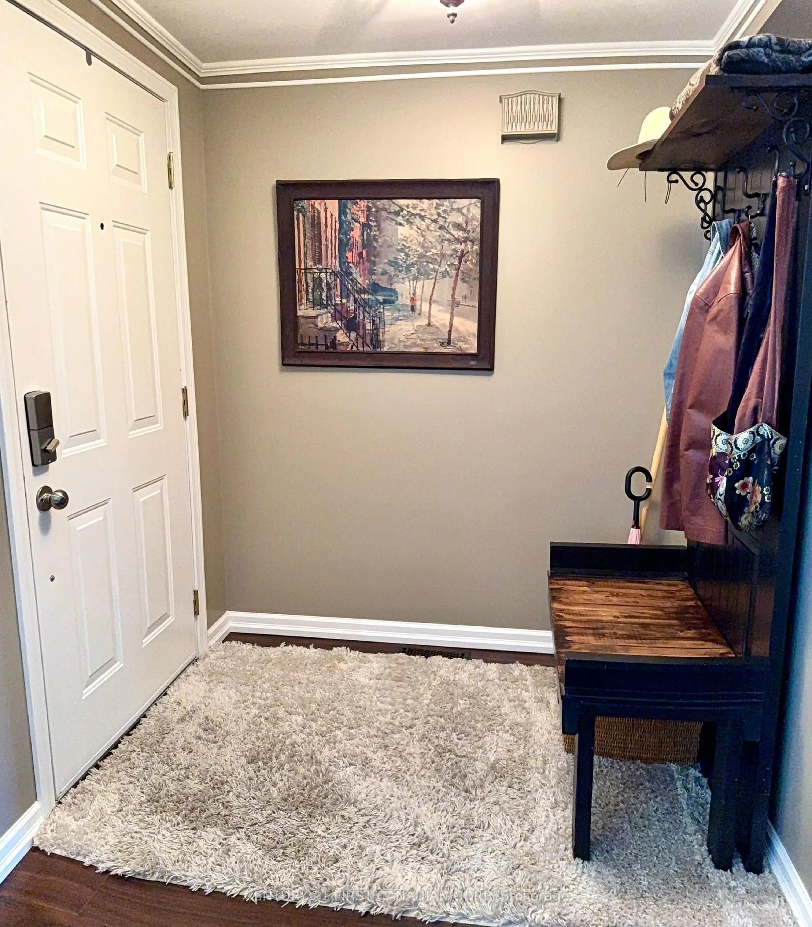29 Maple Grove Crt, South Huron, Ontario N0M 1T0
Contact us about this property
Highlights
Estimated valueThis is the price Wahi expects this property to sell for.
The calculation is powered by our Instant Home Value Estimate, which uses current market and property price trends to estimate your home’s value with a 90% accuracy rate.Not available
Price/Sqft$279/sqft
Monthly cost
Open Calculator
Description
Your Oasis in the heart of the action! This charming, fully drywalled 2-bedroom, 1.5 bath home features 2 fireplaces, crown molding in the living room and dining room, hardwood floors in living room and bedrooms, modern maple cabinetry, stainless steel appliances and hardware, and a private, landscaped yard, with large front and back decks. Living room has gas fire with raised hearth and art niche, and recessed perimeter lighting. Dining room is open to kitchen and sunroom with glass doors to back deck. Large, bright sunroom, with sliding wood doors and cozy fireplace, doubles as a private office, or third bedroom, and has separate access to back deck. Ample closet space including cedar coat closet at entry, a spacious cedar lined walkthrough with built-in shelving in the primary bedroom and step-in hall storage. There is an outdoor gas manifold for barbecue and fire pit, and the home is nicely orientated for a perfect mix of morning and afternoon sun and shade. Grand Cove Estates is a gated, active adult community (55+), with great amenities including a heated saltwater pool, a large clubhouse available for personal use with a well-equipped catering kitchen, library, games room, and workout facilities; walking trails, lawn bowling, pickleball and tennis courts, a woodworking shop, lots of social clubs and activities, and much more. All within walking distance to shops, stores, restaurants, the spectacular BEACH, and all the festivities of this great town. Dont miss this ideal year-round home in a vibrant, growing community, or the perfect turnkey summer retreat for the winter traveller.
Property Details
Interior
Features
Main Floor
Living
5.46 x 3.96Gas Fireplace / Recessed Lights / hardwood floor
Kitchen
4.72 x 2.43Pantry / Laminate / Hidden Lights
Dining
5.18 x 3.14Crown Moulding / Sliding Doors / W/O To Deck
Br
3.76 x 3.152 Pc Ensuite
Exterior
Features
Parking
Garage spaces -
Garage type -
Total parking spaces 2
Property History
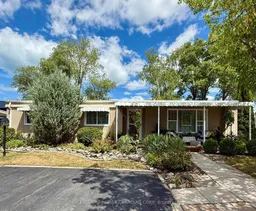 49
49
