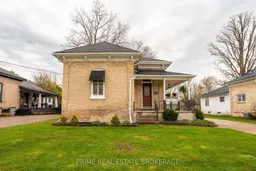This charming 2 bedroom, 1.5 bathroom home blends timeless Victorian character with tasteful modern upgrades, offering a truly unique and comfortable living experience. From the classic wooden front door with its stunning stained glass window to the wrap-around porch and elegant transom windows, intricate details abound. Situated on an L-shaped lot, the property features avast yard with a flagstone patio, a detached garage, and a whimsical tree fort perfect for both relaxation and play.Inside, the bright and inviting living and dining areas are enhanced by large, original double-paned windows, transom windows redone for efficiency, and accented by modern pot lighting and Vinyl Plank flooring. Wainscoting, tall trim, and decorative moldings capture the distinctive spirit of Victorian architecture. The upgraded kitchen offers rich, dark cabinetry, a convenient coffee bar, and an island with seating for four, plus a cozy breakfast nook. Two bedrooms and a combined laundry with a 2 piece bath complete the main floor. Downstairs, you'll be pleasantly surprised by the expansive storage and play space on a concrete floor, ideal for a variety of needs. Major upgrades including electrical, plumbing, insulation, and a new heat pump (2023). Located on a quiet residential street within walking distance to downtown, schools, and the arena/recreation centre, this well-maintained home is perfect for those looking to retire, downsize, start a family or simply enjoy easy living in a character-filled setting.
Inclusions: refrigerator, gas stove, dishwasher, washer, dryer, gas water heater (2018), 2 sump pumps
 35
35


