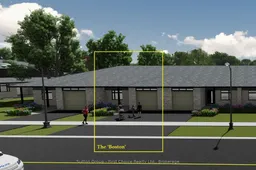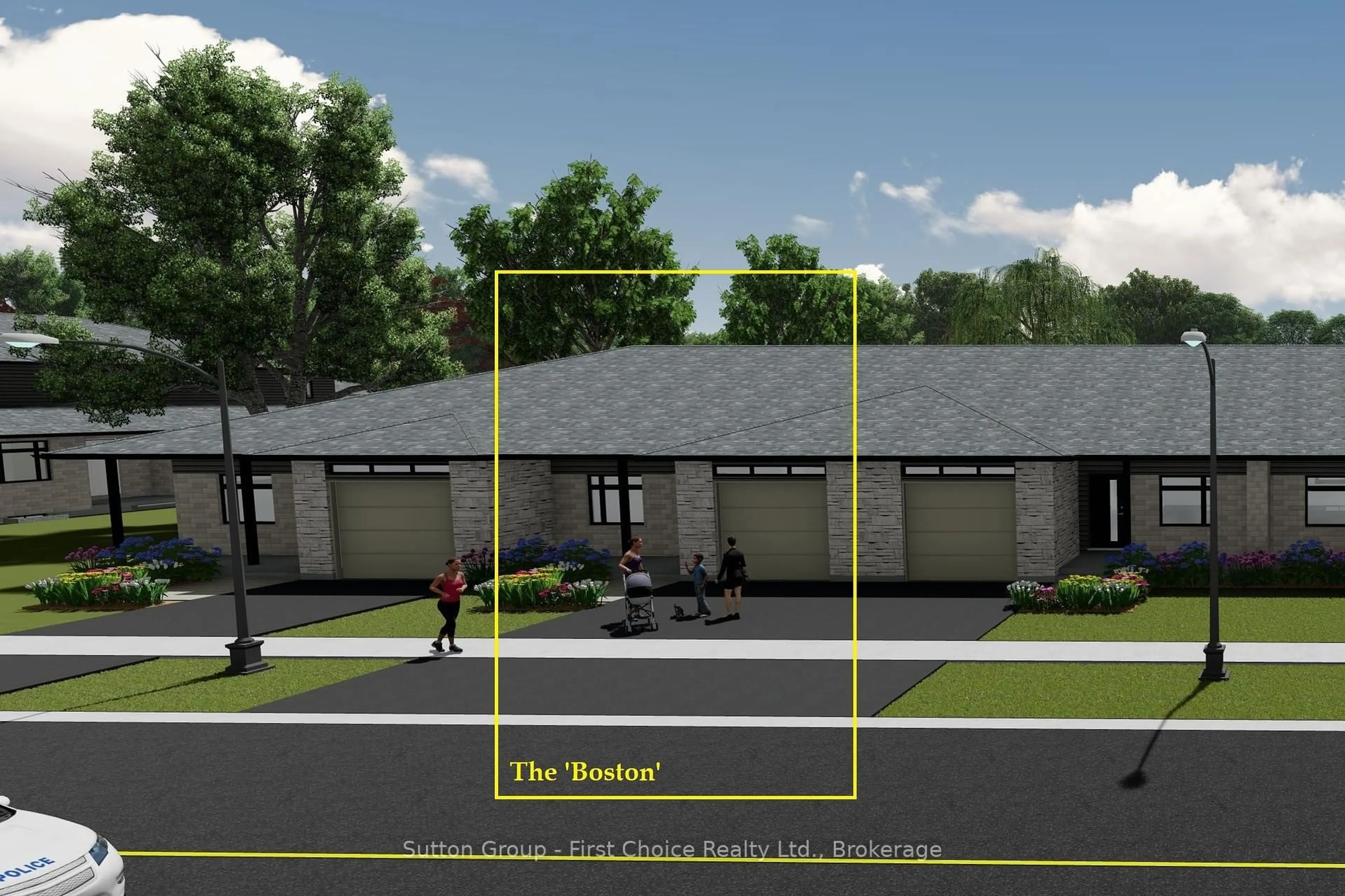90 Lawson Dr, South Huron, Ontario N0M 1S1
Contact us about this property
Highlights
Estimated valueThis is the price Wahi expects this property to sell for.
The calculation is powered by our Instant Home Value Estimate, which uses current market and property price trends to estimate your home’s value with a 90% accuracy rate.Not available
Price/Sqft$433/sqft
Monthly cost
Open Calculator
Description
Limited time New Price!! Almost Completed! Pinnacle Quality Homes is proud to present the Boston bungalow/townhouse plan in South Pointe subdivision in Exeter. All units are Energy Star rated; Contemporary architectural exterior designs. This 1286 sqft bungalow plan offers 2 beds/2 full baths, including master ensuite & walk-in closet; Sprawling open concept design for Kitchen/dining/living rooms. 9' ceilings on main floor; High quality kitchen and bathroom vanities with quartz countertops; your choice of finishes from our selections (depending on stage of construction); 2 stage high-eff gas furnace, c/air and HRV included. LED lights; high quality vinyl plank floors in principle rooms; Main floor Laundry Room; Central Vac roughed-in. Fully insulated/drywalled/primed single car garage w/opener; concrete front and rear covered porch (with BBQ quick connect). Basement finish option for extra space (rough-in for extra bath) with high ceilings and 'egress' window for additional Bedroom. Large yard (fully sodded). Photo is for reference only, actual house may look different.
Property Details
Interior
Features
Main Floor
Kitchen
3.96 x 2.74Primary
4.41 x 3.963 Pc Ensuite / W/I Closet
2nd Br
3.3 x 3.65Foyer
1.82 x 2.43Exterior
Features
Parking
Garage spaces 1
Garage type Attached
Other parking spaces 1
Total parking spaces 2
Property History
 1
1


