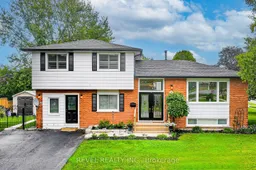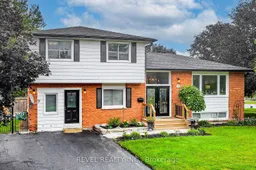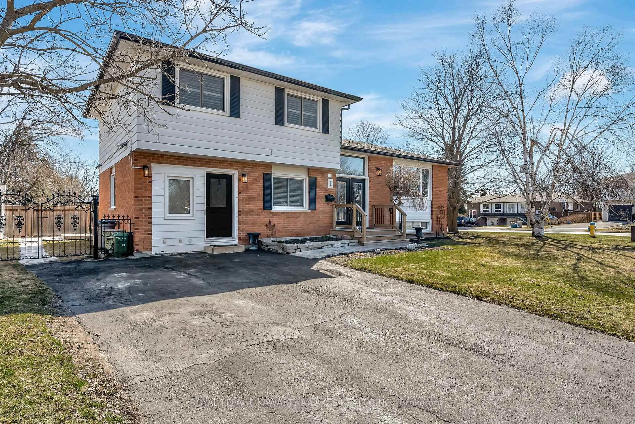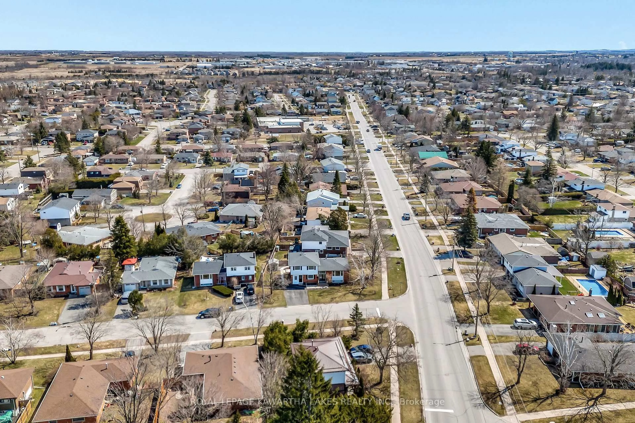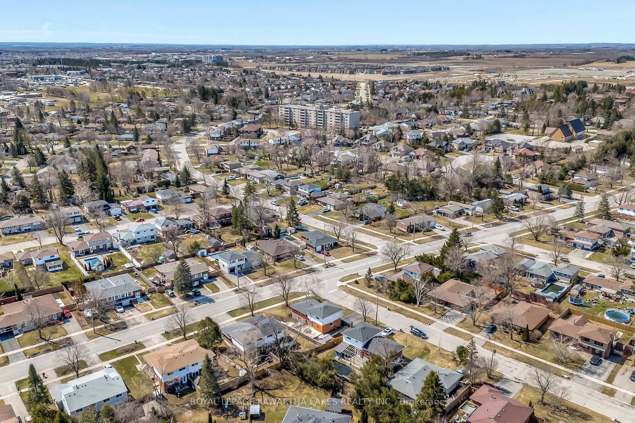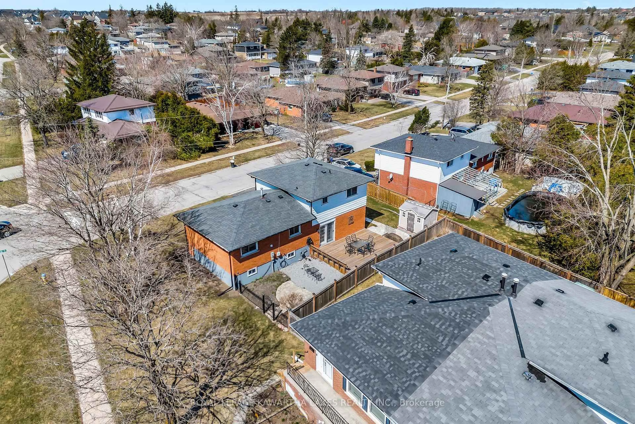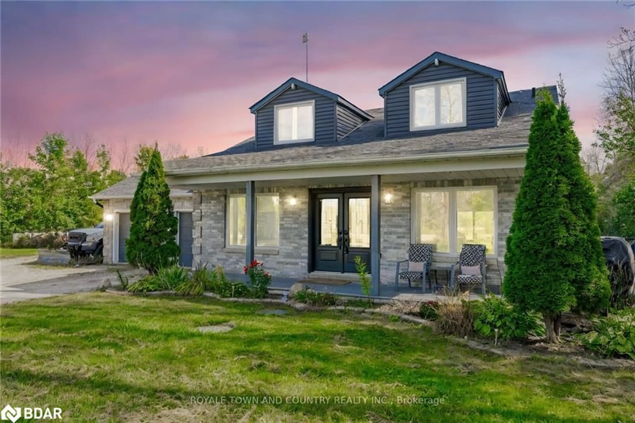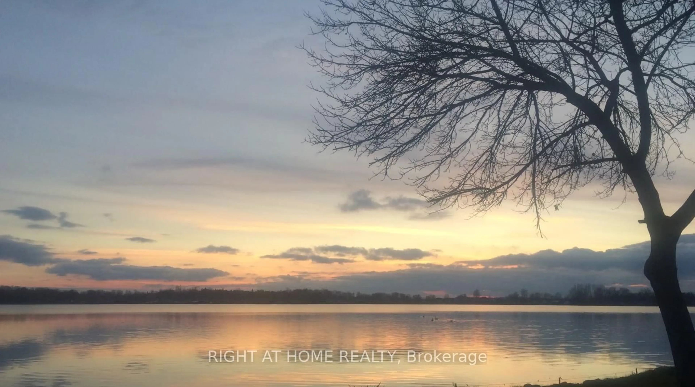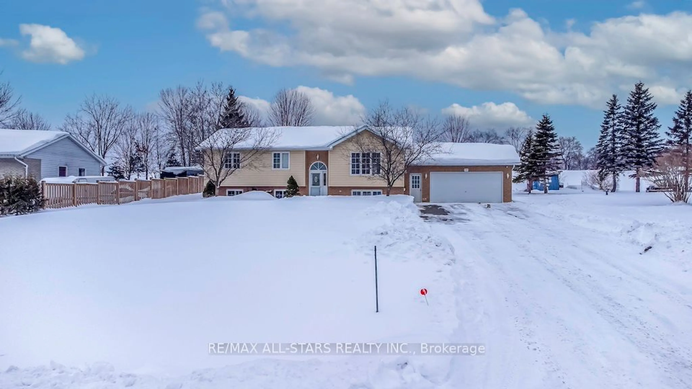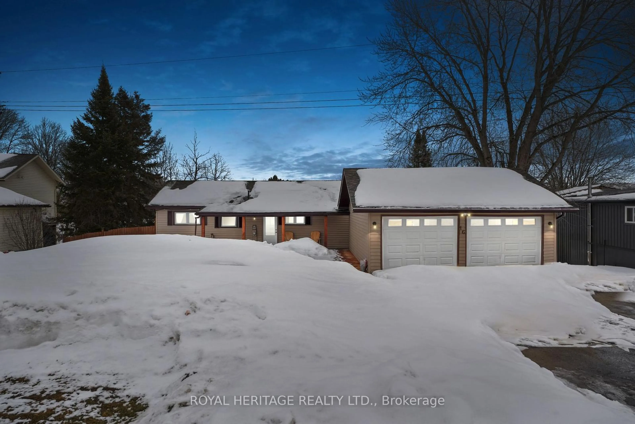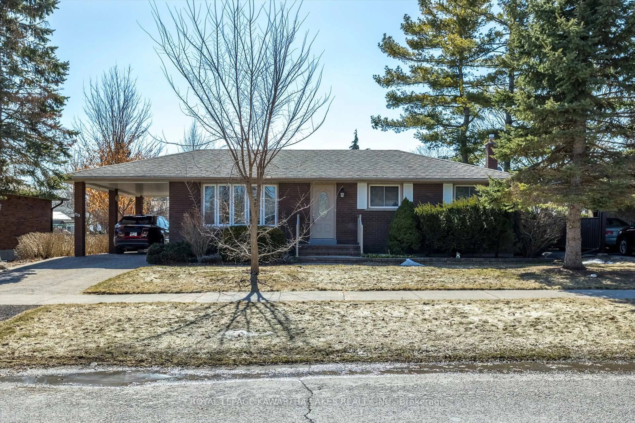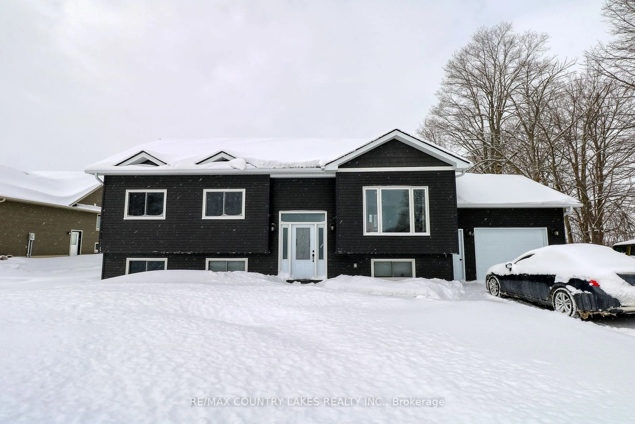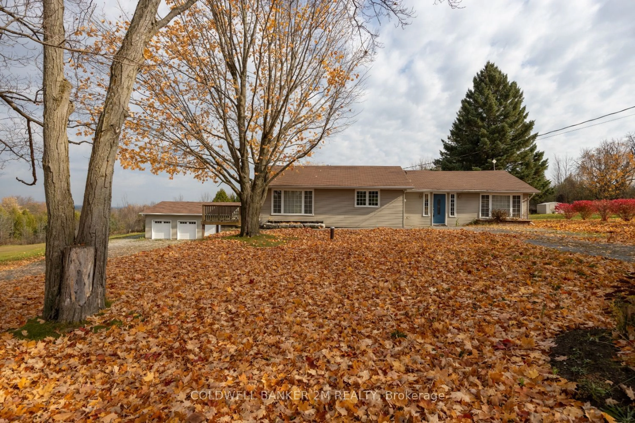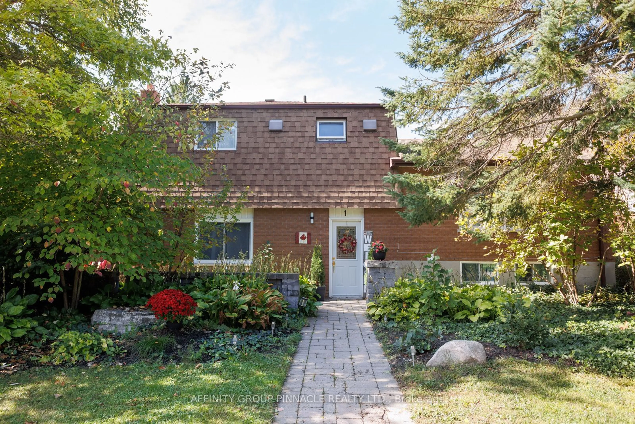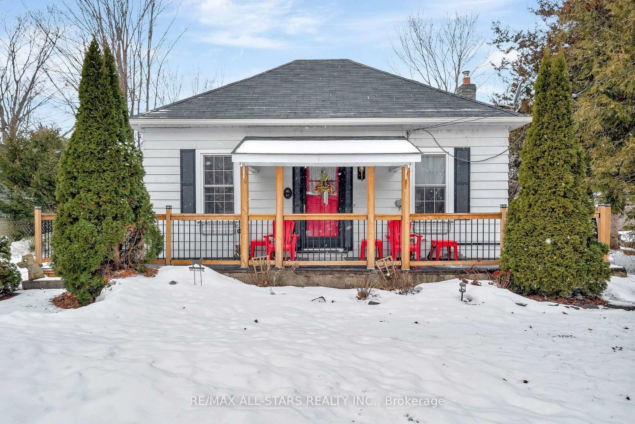1 Elaine Dr, Kawartha Lakes, Ontario K9V 4W5
Contact us about this property
Highlights
Estimated ValueThis is the price Wahi expects this property to sell for.
The calculation is powered by our Instant Home Value Estimate, which uses current market and property price trends to estimate your home’s value with a 90% accuracy rate.Not available
Price/Sqft$437/sqft
Est. Mortgage$3,221/mo
Tax Amount (2024)$3,457/yr
Days On Market16 days
Description
Northward Sidesplit Gem with Incredible Curb Appeal! Located on a corner lot, with great back and side yard space, and a commanding double front entry, this property holds so much potential. With a 3 bedroom layout in the main house, as well as a 2 bedroom inlaw suite- there is room here for everyone! Whether you are considering multi-generational living, wanting to subsidize your mortgage costs or have a large family this home should be on your list! Fully separate, but easily re-opened, both units offer all of the conveniences you don't want to sacrifice like full kitchens, separate laundry, and great size windows with loads of natural light! The main kitchen is a great size with space to eat in, and has been updated with crisp white cabinetry, and a custom backsplash, as well as a great pantry for loads of storage! Lower unit is a legal apartment, and has walkout access to the back yard, that offers a large deck, stone walkways and a stately iron fence that really sets this property apart! Electrical has been updated, as well as new eaves and roof in recent years. This lovingly maintained home has been cared for extensively for years, and is ready to welcome your family for years to come!
Property Details
Interior
Features
Bsmt Floor
Utility
4.33 x 3.45Combined W/Laundry
4th Br
3.1 x 3.455th Br
5.38 x 2.51Exterior
Features
Parking
Garage spaces -
Garage type -
Total parking spaces 4
Property History
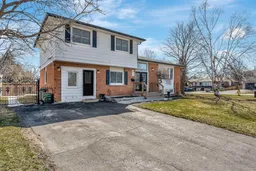 49
49