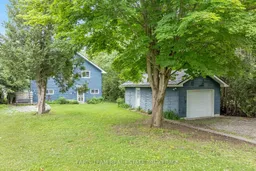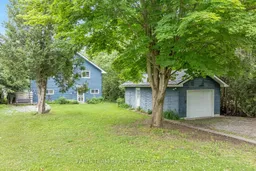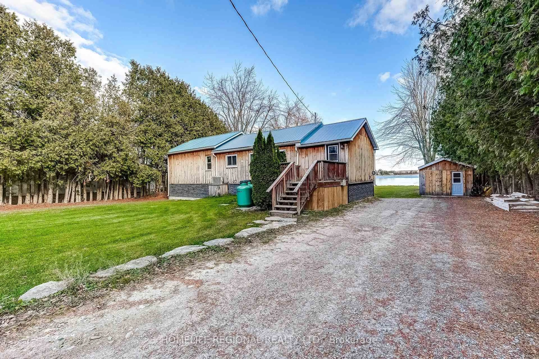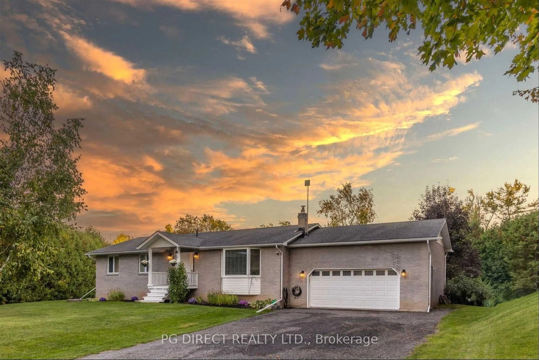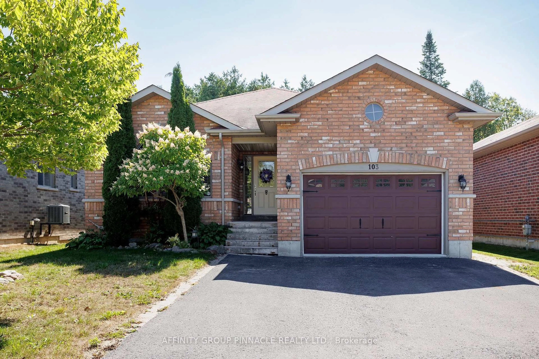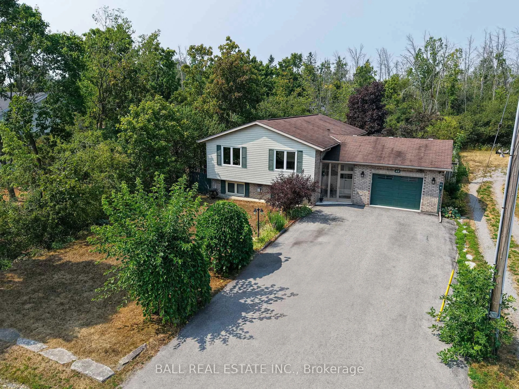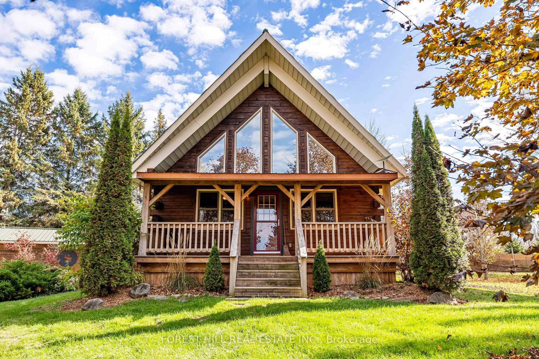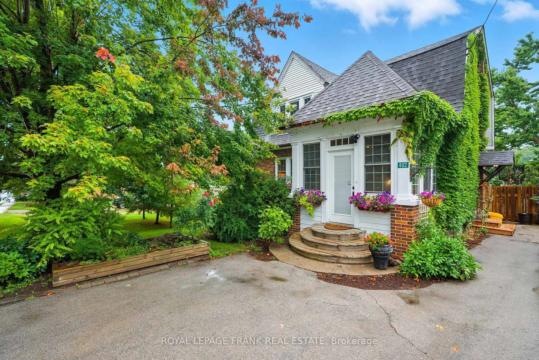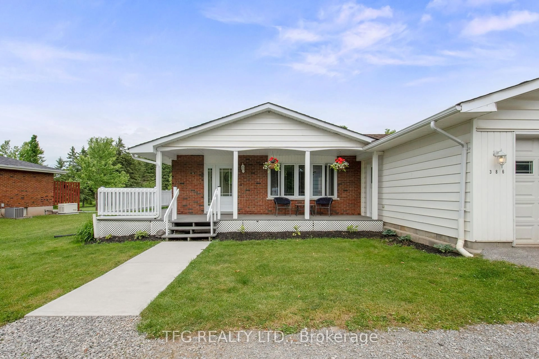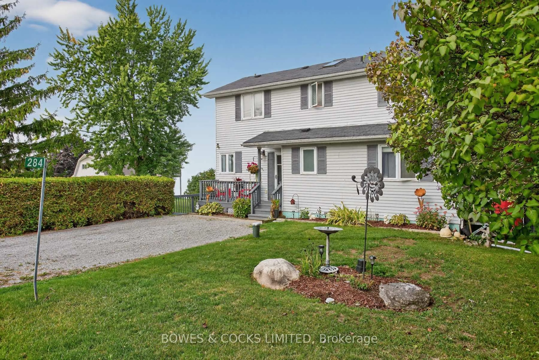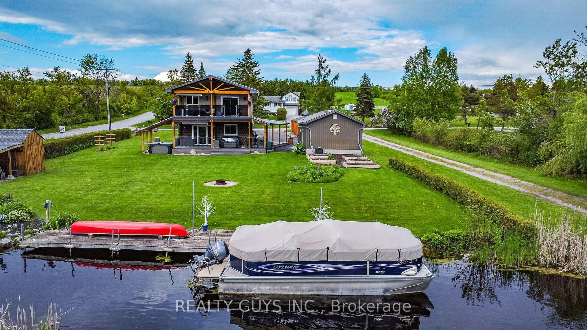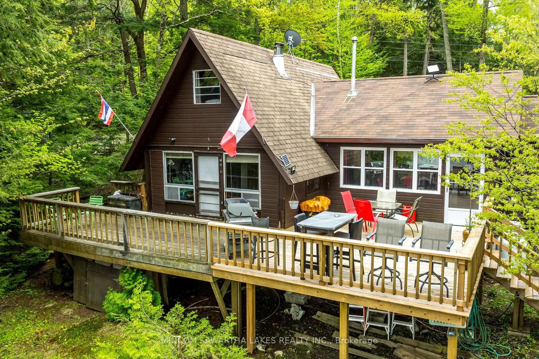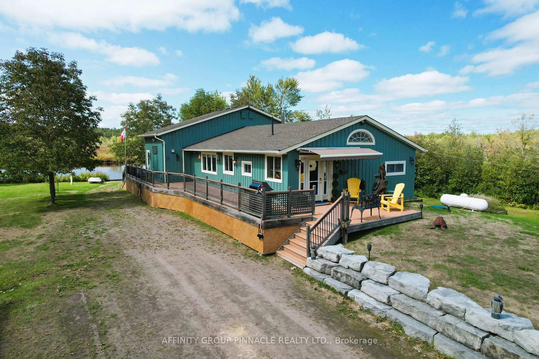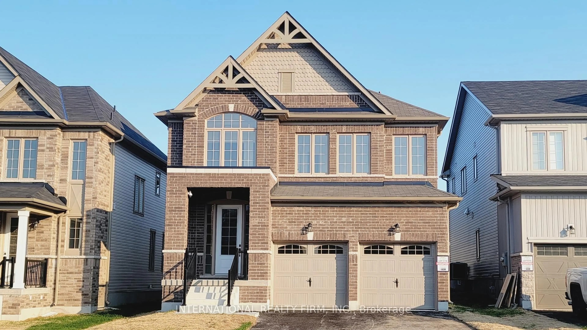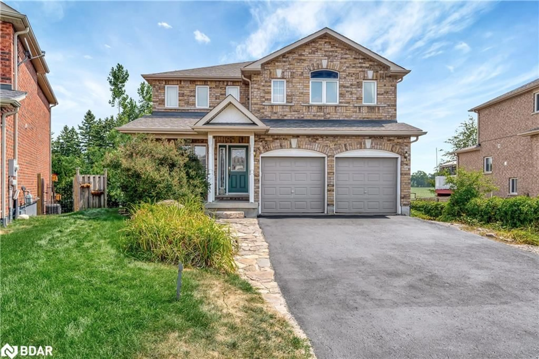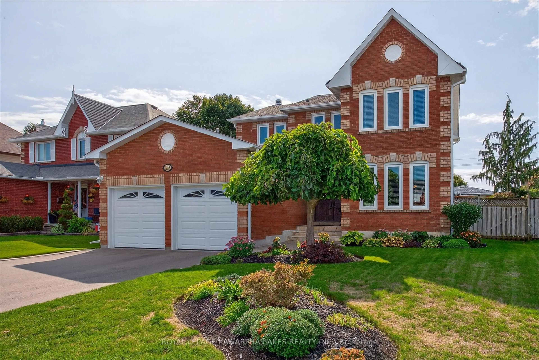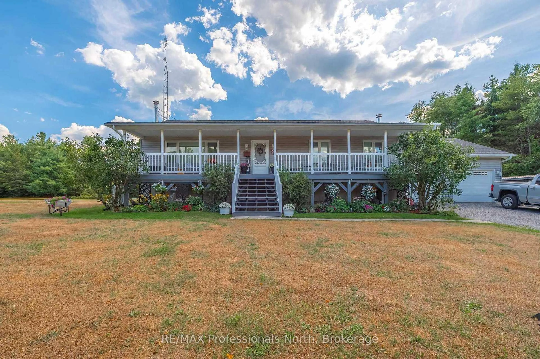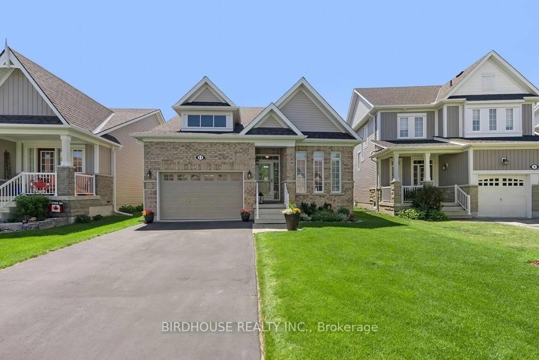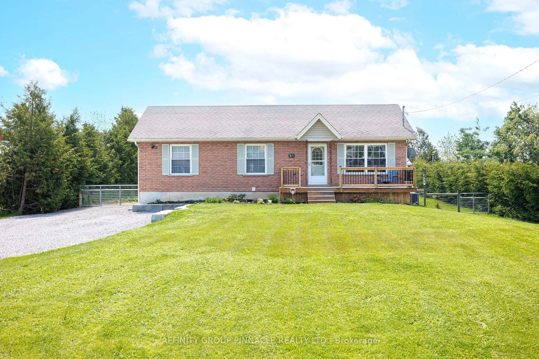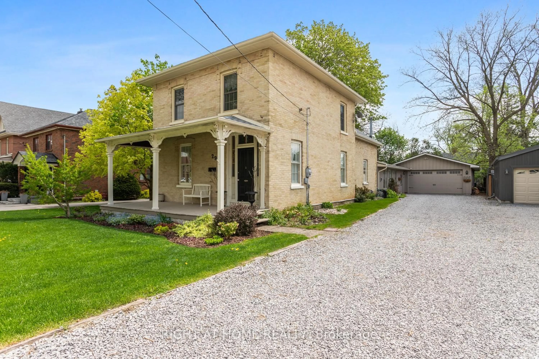Top 5 Reasons You Will Love This Home: 1) Lake Dalrymple invites you to enjoy the best of every season, spend summers boating, swimming, and fishing, then switch gears in winter for snowmobiling, ice fishing, and skating, delivering year-round adventure 2) With its calm, spring-fed waters and sandy shoreline, Dalrymple is tailor-made for family fun, where kids can splash safely while you fish for bass, pike, or perch from the dock; every sunset is an invitation to unwind 3) Just 90 minutes from Toronto, offering a peaceful getaway without the stress of Muskoka traffic, close enough for quick getaways, yet far enough to disconnect truly 4) Whether you're dreaming of a rustic hideaway or a turn-key, modern retreat with Wi-Fi and lake views, this home delivers it all 5) With growing demand for waterfront rentals, this isn't just a place to make memories, its a wise investment too with the possibility to rent it when you're away and watch its value grow. 1,516 above grade sq.ft. Visit our website for more detailed information.
Inclusions: Fridge, Stove, Dishwasher, Owned Hot Water Heater.
