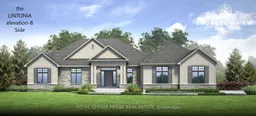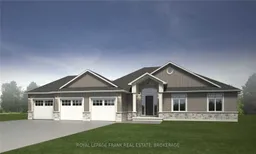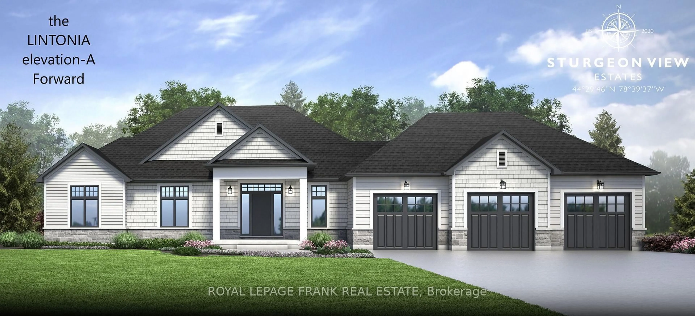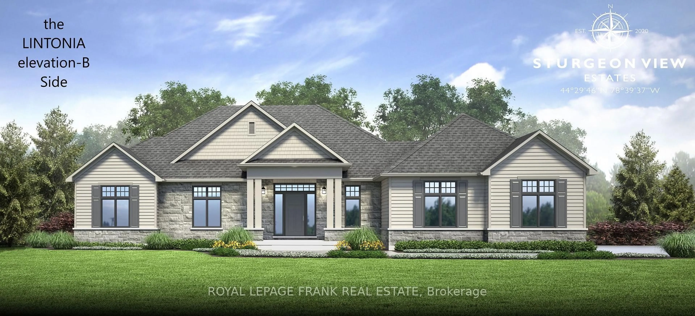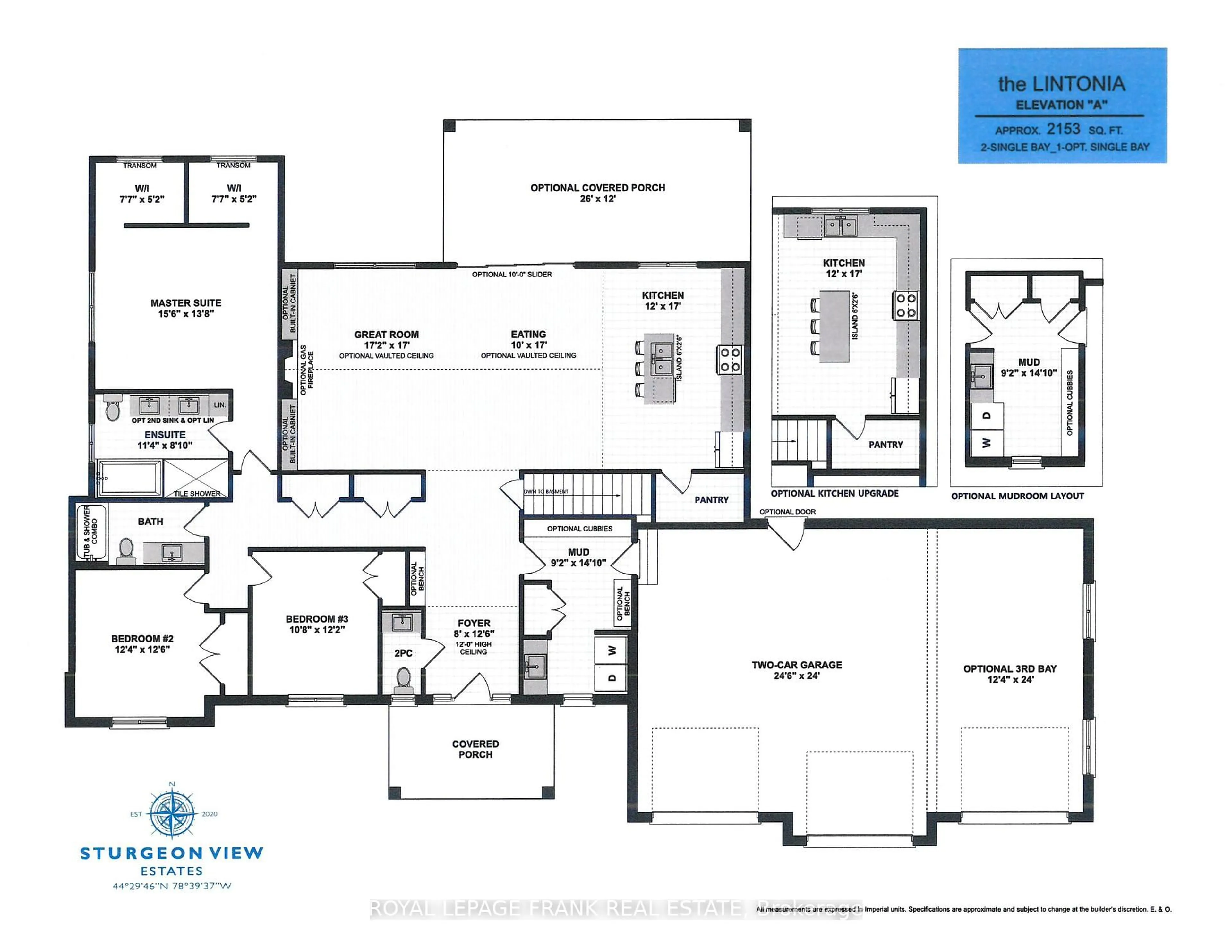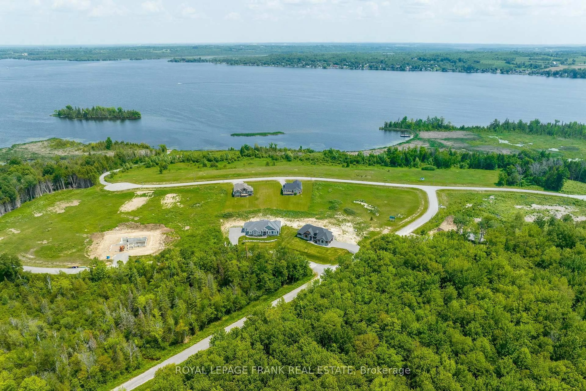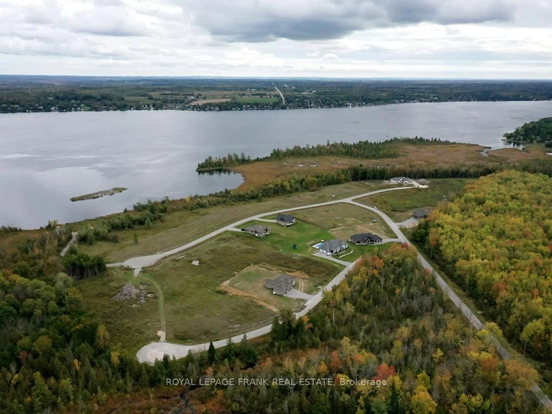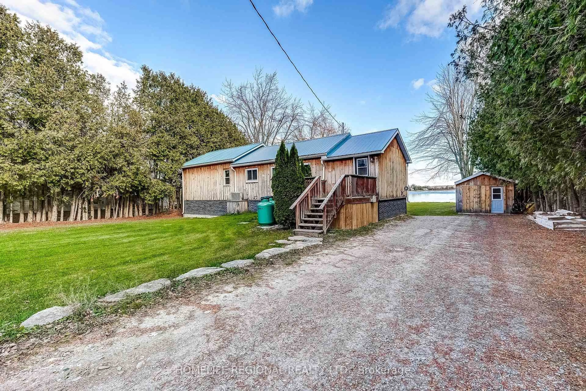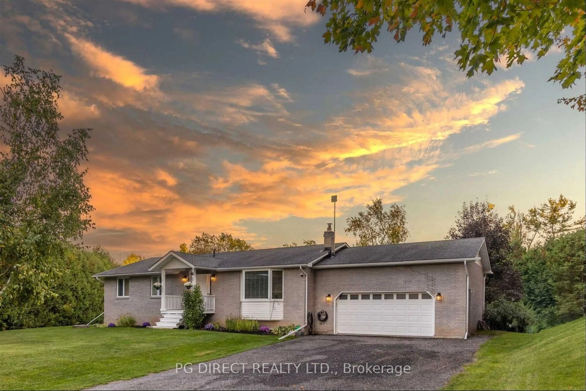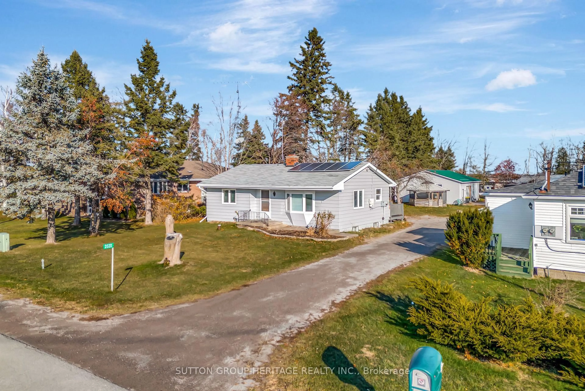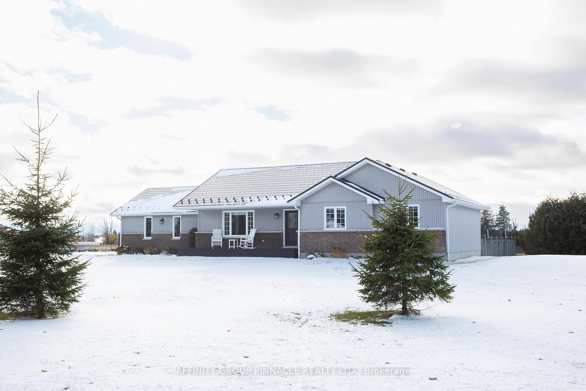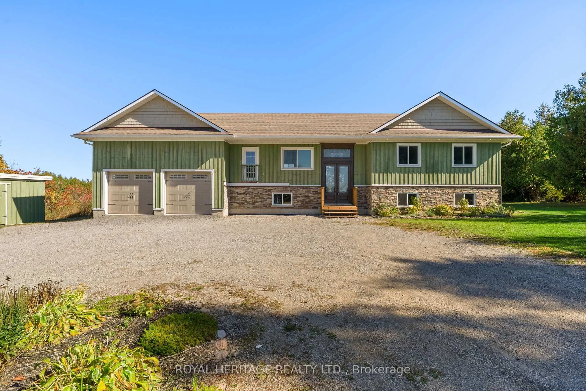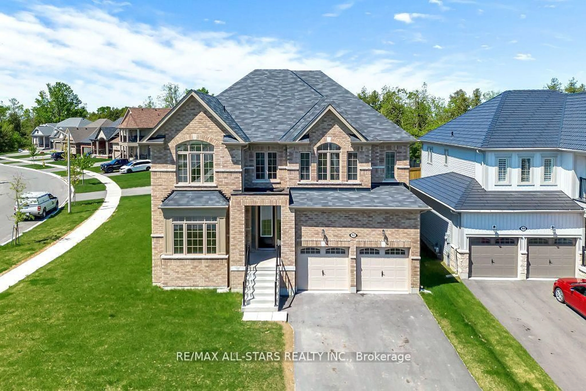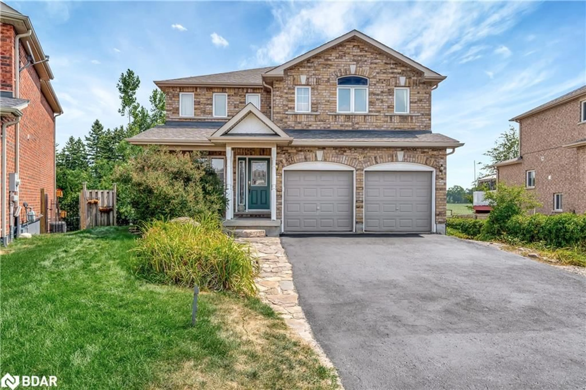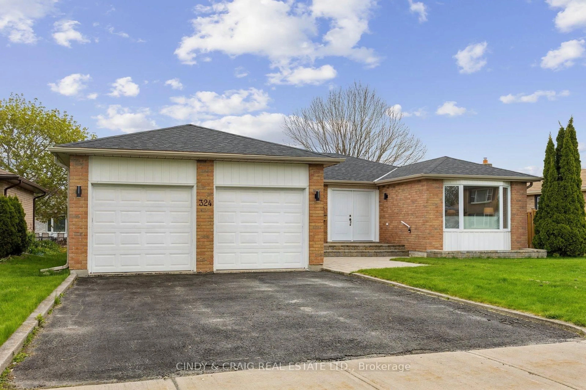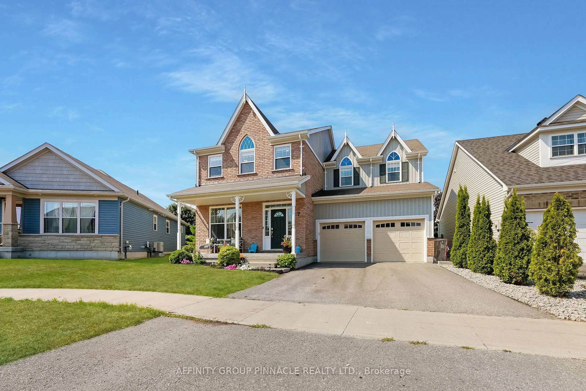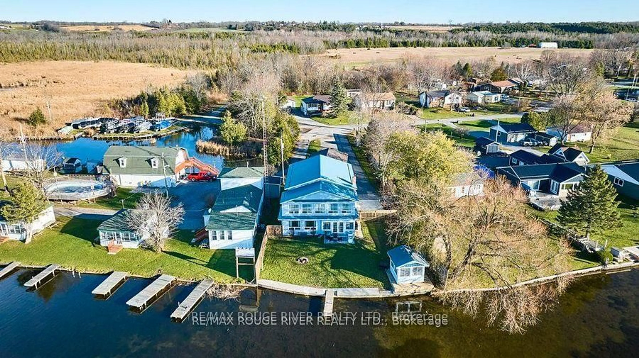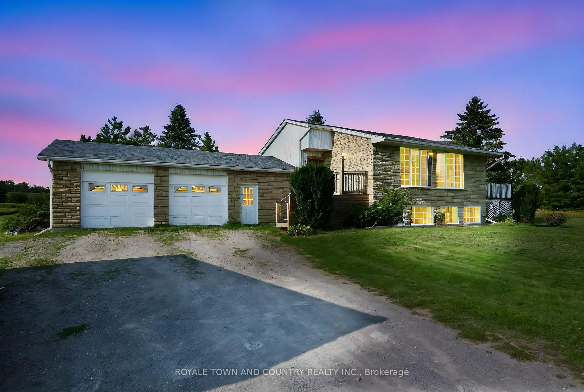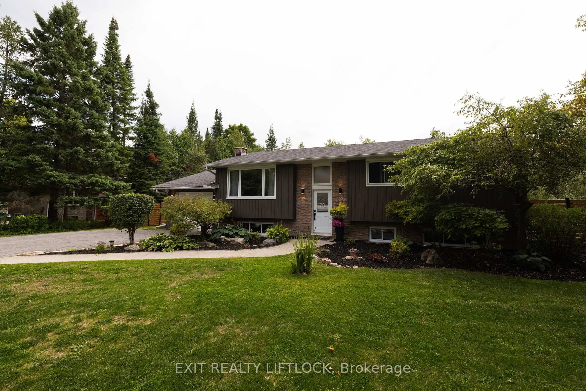11 Nipigon St, Kawartha Lakes, Ontario K0M 1N0
Contact us about this property
Highlights
Estimated valueThis is the price Wahi expects this property to sell for.
The calculation is powered by our Instant Home Value Estimate, which uses current market and property price trends to estimate your home’s value with a 90% accuracy rate.Not available
Price/Sqft$607/sqft
Monthly cost
Open Calculator
Description
The Lintonia a masterpiece offering 2153 sq.ft. Elevation A, forward facing, double car garage. Exterior options of stone and brick and triple car garage are available as an option. Several Elevations to choose from. Open concept Great Rm. and Dining area featuring gleaming hardwood floors. Kitchen features quartz countertops, with Breakfast Island and walk in pantry. 3Bedrooms, 2-4piece baths, and a Powder Room with a conveniently located mud room, Laundry off of garage entrance. Very private lot located at end of cul de sac lined with trees on one side, and forest view out front of home! Sturgeon View Estates offers a community dock that is 160'tied to the block of land known as 27 Avalon. This block is under POTL, projected monthly fee$66.50. All homes are Freehold and on a municipal road leading through site. We have several Models and lots available, and several Models occupied and enjoying the community of Sturgeon View Estates. Located between Bobcaygeon and Fenelon Falls, enjoy all the Trent Severn has to offer. 5 minutes from Golf and Spa. Book your tour of the site and plan for your dream home. The picture is The Lintonia Elevation B double car side garage. The Model offered is Elevation A, forward facing, double car garage.
Property Details
Interior
Features
Main Floor
Bathroom
0.0 x 0.02 Pc Bath
Great Rm
5.24 x 5.18hardwood floor / Sliding Doors
Dining
3.05 x 5.18Hardwood Floor
Kitchen
3.66 x 5.18Quartz Counter / Pantry
Exterior
Features
Parking
Garage spaces 2
Garage type Attached
Other parking spaces 4
Total parking spaces 6
Property History
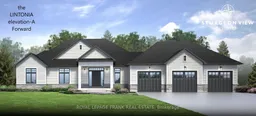 11
11