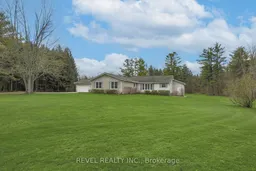WELCOME TO THIS REMARKABLE 97+ ACRE PROPERTY. BEAUTIFUL, PRIVATE, SERENE ACREAGE WITH THE MARIPOSA BROOK RUNNING THROUGH. Wow, this certainly is an incredible property! Imagine sitting by the brook listening to the water or ice skating on it in the winter, so appealing. This wonderful property offers a 3,000+ sq. ft. home with a sunken living room and fireplace, leading to an expansive private deck with remote awning. Modern updated eat-in kitchen with appliances, a relaxing, bright sunroom and an indoor sauna. Painting a picture of comfort and serene living. Built-in stereo system throughout the home is also a nice touch! But that's not all, the property also includes a large, heated workshop 40' X 32' with an industrial sized door, separate 200 amp panel and a fully equipped pottery studio. Including its own kitchenette and compostable toilet. Implement outbuilding 48' x 16'. Not to mention a 25 kilowatt Generac generator, geothermal heating and a fully owned, income producing solar system. This property truly offers so much. "Time to live your dream". This is a very special place with a lot to offer someone looking for privacy, natural beauty, and unique amenities.
Inclusions: refrigerator, stove, built-in wall oven, counter stove top, dishwasher, microwave. Washers (2), dryers (3). HWT owned. Water softener and related equipment, UV system. Custom window blinds. Basement racking, except 1 and all shop racking. Compressor and furnace in shop. Fully equipped pottery studio including kiln, pottery wheel, equipped kitchenette and compostable toilet. Solar panels are owned, annual income of $5,000. +/-. approx. 8 years left on contract. ZONING: A1+01 PER MPAC. ZOINING: AGRICULTURAL (A1) ZONE AND ENVIRONMENTAL PROTECTION (EP) ZONE AS PER LISTING DOCUMENTS.
 46
46


