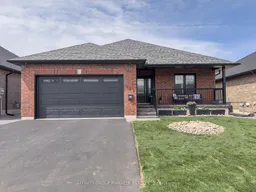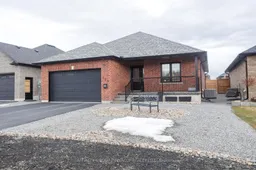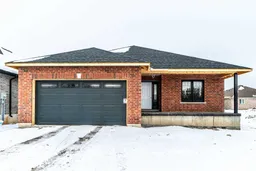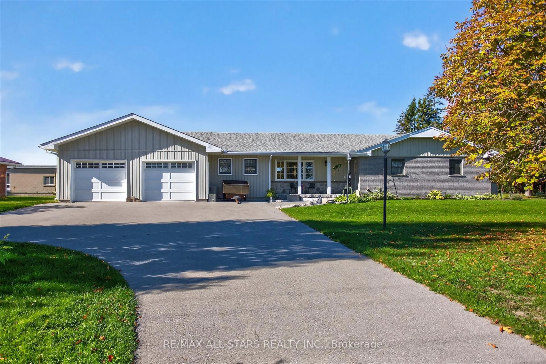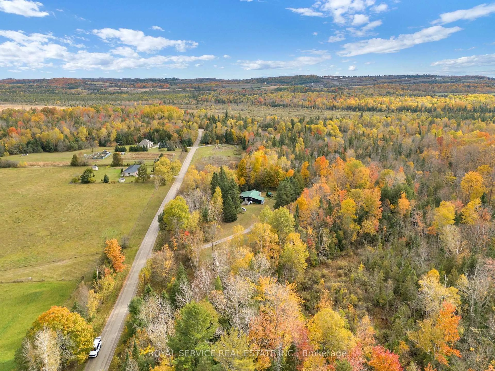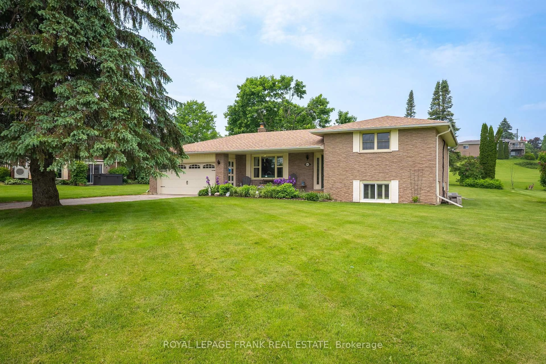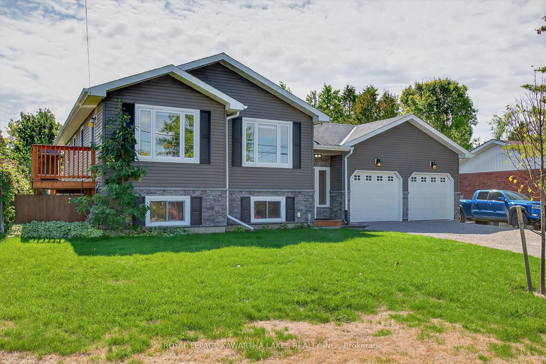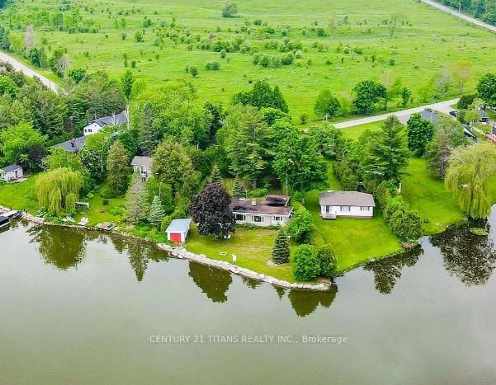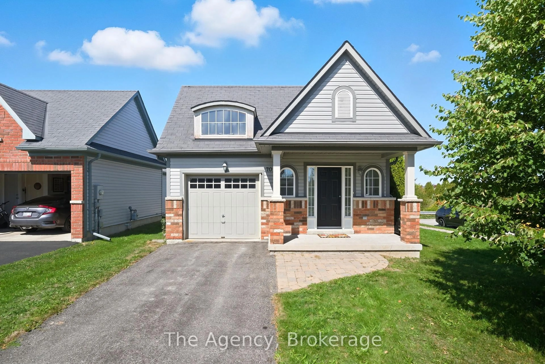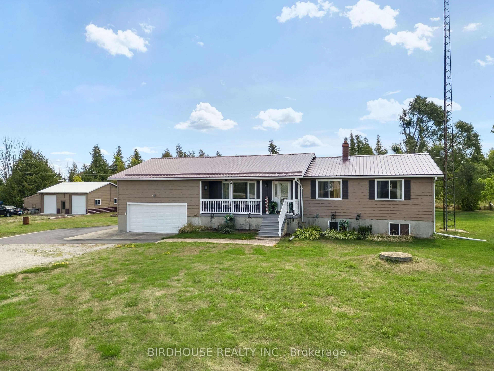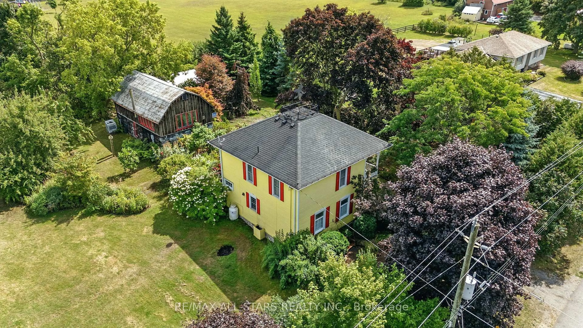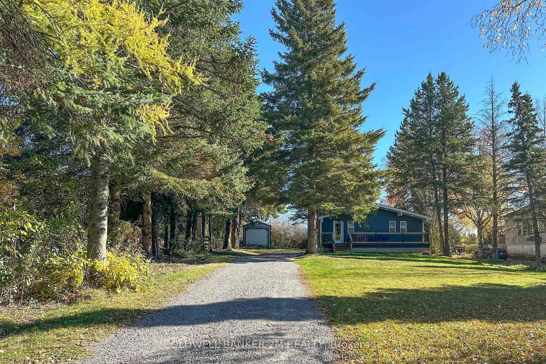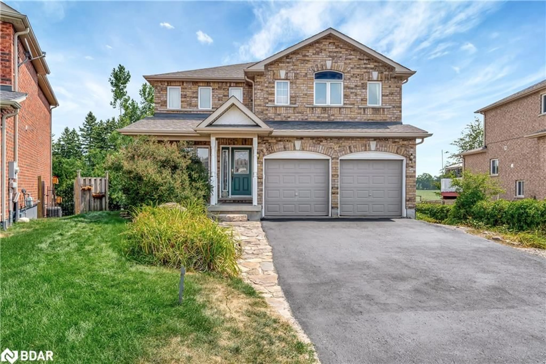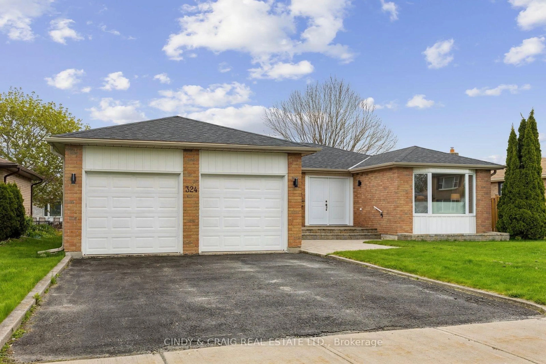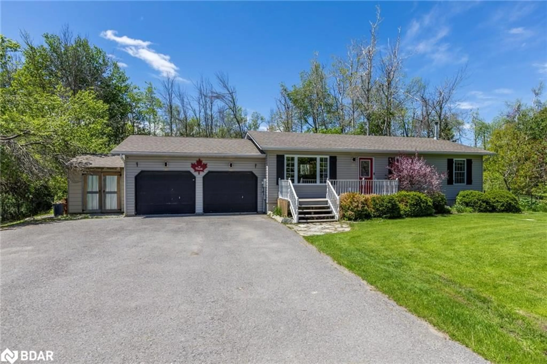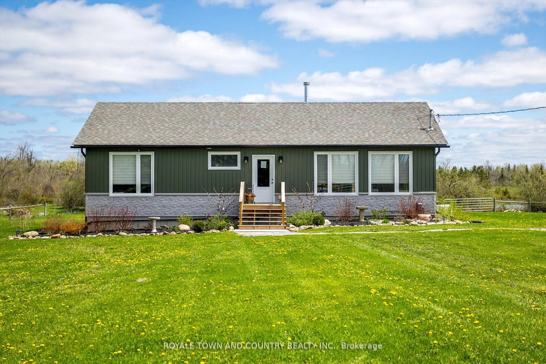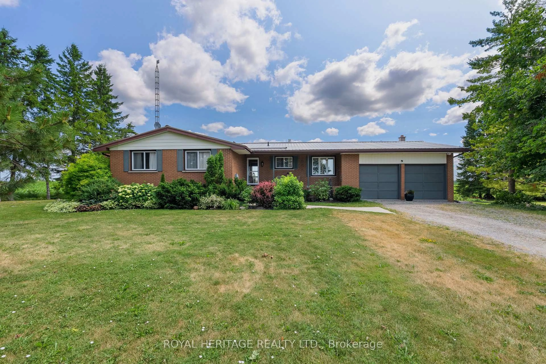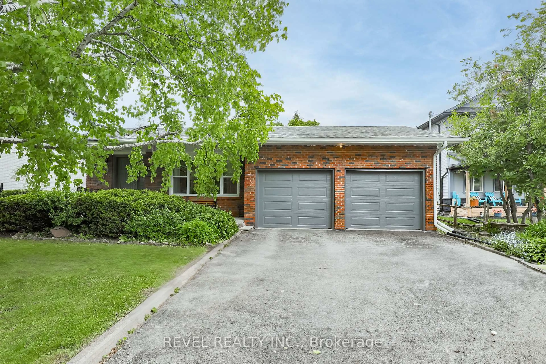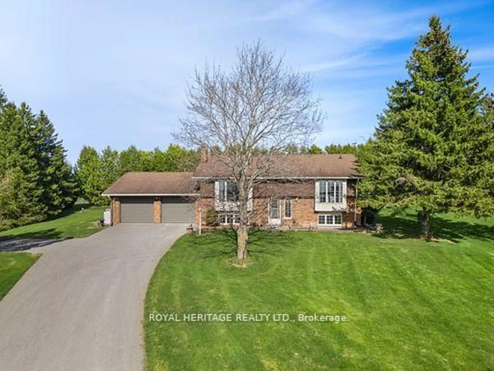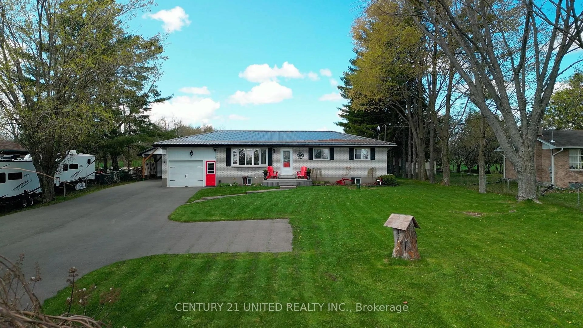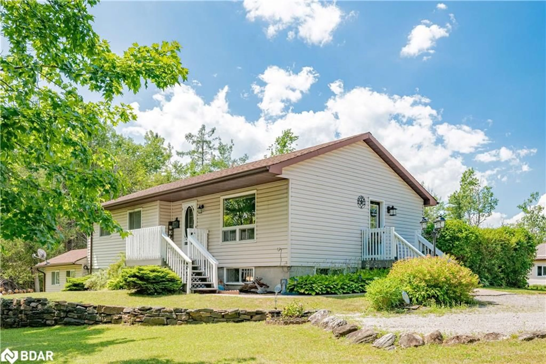Welcome to this beautifully designed, exceptionally built and fashionably finished all-brick bungalow, with a welcoming covered front porch perfect for morning coffee or evening relaxation. Step inside to an inviting open-concept main floor, designed for modern living and effortless entertaining. The bright and spacious living area flows seamlessly into the dining space and well-appointed kitchen, creating a warm and functional gathering space. Convenient main-floor laundry adds to the home's practicality. The main level features two generously sized bedrooms and two full bathrooms, including a comfortable primary retreat, with a stylish ensuite and large walk in closet .Downstairs, the fully finished basement is a standout feature, boasting large windows, high ceilings, and a wide hallway, creating an airy and open feel. This lower level offers incredible flexibility with three additional bedrooms, a full bathroom, and ample living space is ideal for extended family, guests, or a home office setup. Located in Lindsay's desirable north ward neighbourhood close to parks, trails, and amenities, this home is the perfect blend of charm, comfort, and convenience. Don't miss your chance to make it yours!
Inclusions: Fridge, stove, washer, dryer, dishwasher, microwave, garage door opener, window coverings, deck, swing, gazebo
