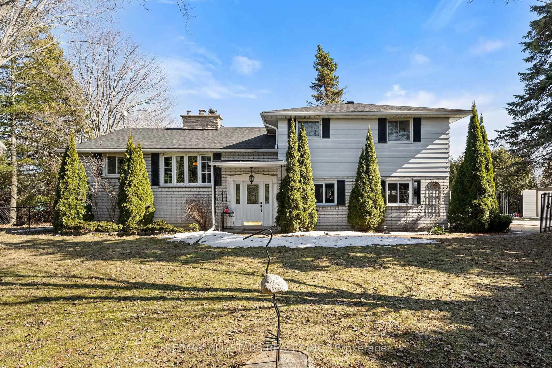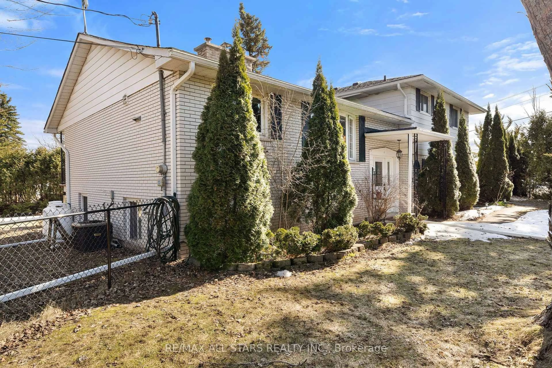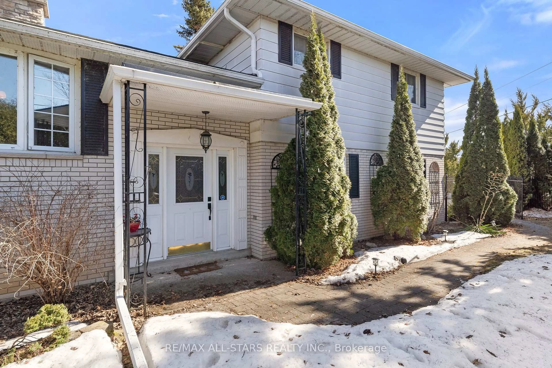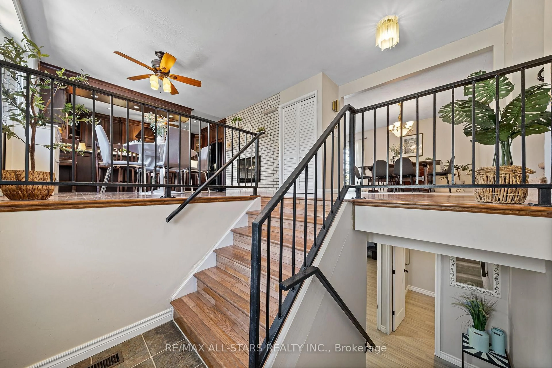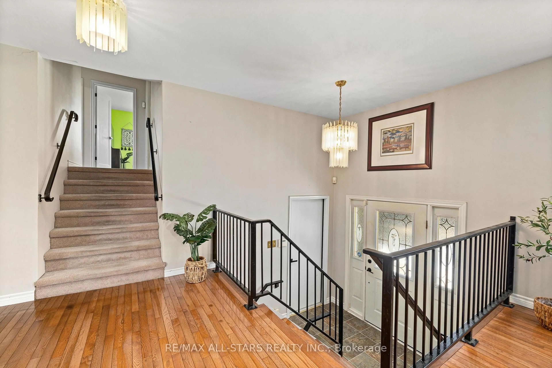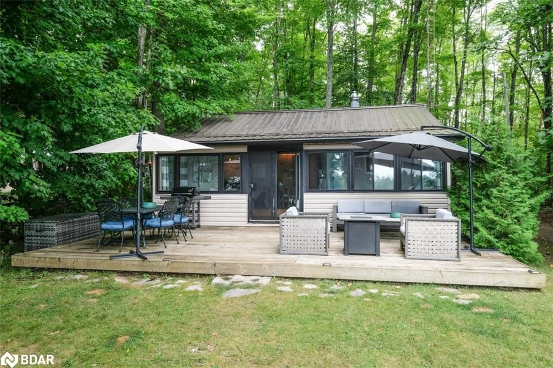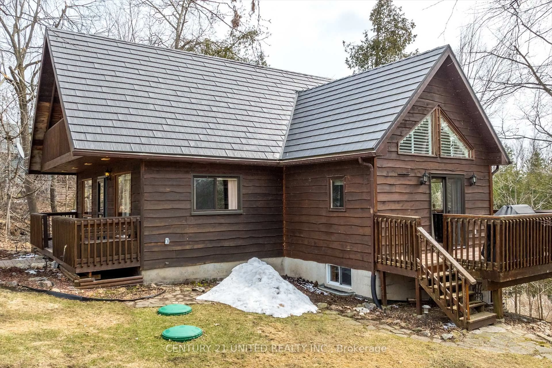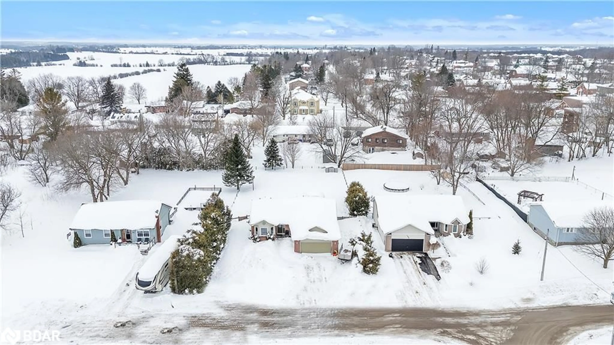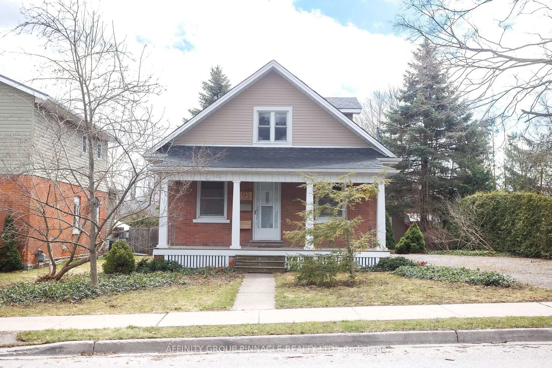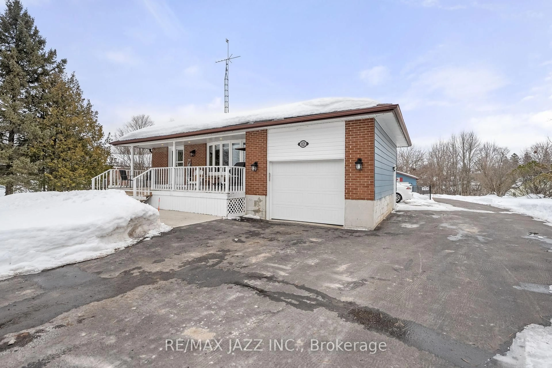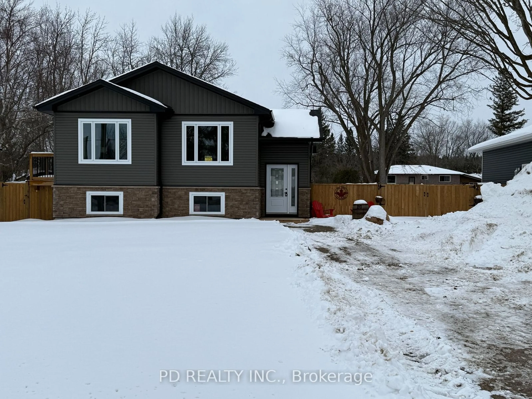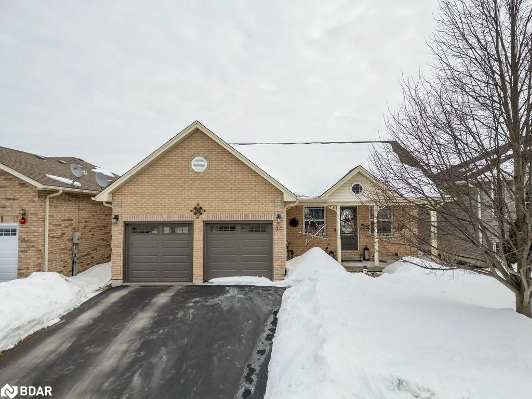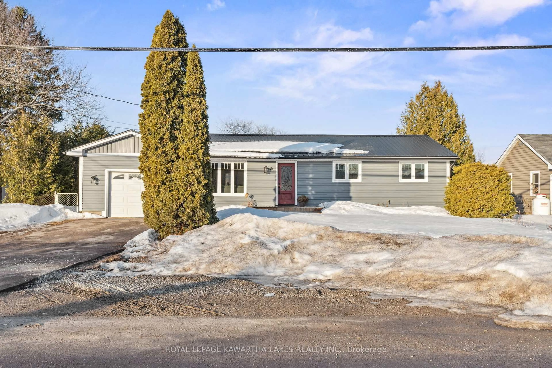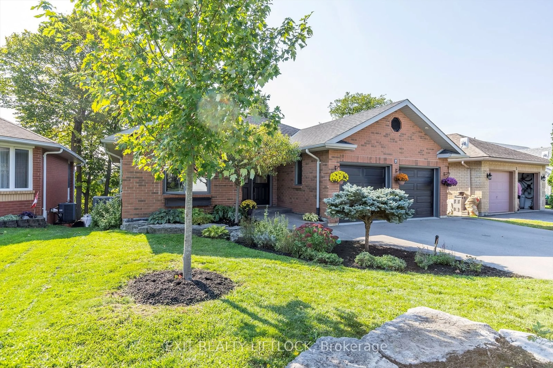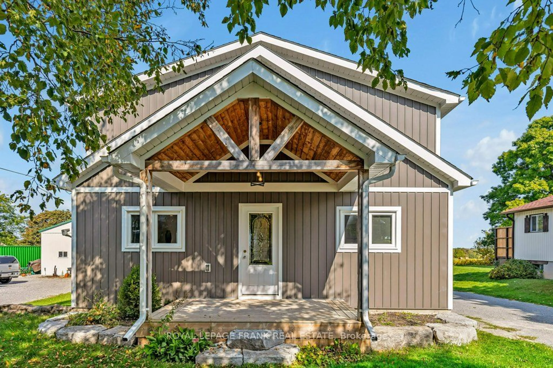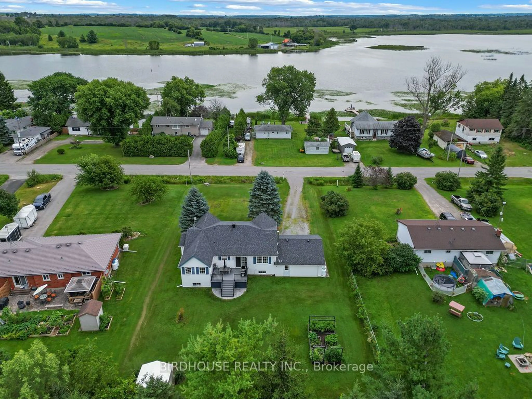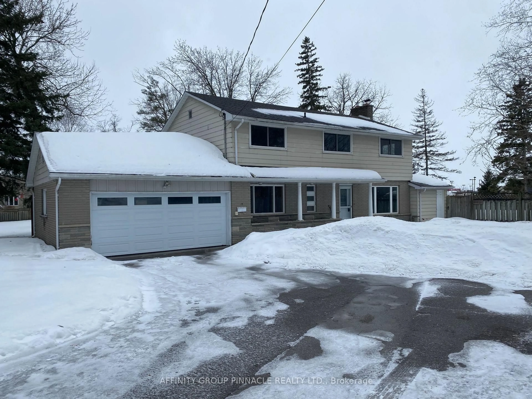137 Anderson Dr, Kawartha Lakes, Ontario K0M 1G0
Sold conditionally $699,900
Escape clauseThis property is sold conditionally, on the buyer selling their existing property.
Contact us about this property
Highlights
Estimated ValueThis is the price Wahi expects this property to sell for.
The calculation is powered by our Instant Home Value Estimate, which uses current market and property price trends to estimate your home’s value with a 90% accuracy rate.Not available
Price/Sqft$408/sqft
Est. Mortgage$3,006/mo
Tax Amount (2025)$3,054/yr
Days On Market43 days
Description
Welcome to this ideal 3-level side-split family home, located in the highly sought-after waterfront community of Southview Estates. Set on a beautiful corner lot, this property offers a tranquil setting with mature trees, fencing, and cedar hedges, creating a truly private oasis. This charming 3-bedroom, 2-bath home is filled with character and thoughtful upgrades throughout. The custom cherry kitchen with granite countertops is a standout feature, while the spacious living room features a walkout to a private balcony, perfect for unwinding and enjoying the peaceful surroundings. On the second level, you'll find three cozy bedrooms and a well-appointed 4-piece bathroom. The primary bedroom boasts hardwood flooring and a double closet, while the other two bedrooms offer carpeting and ample closet space. The lower level is finished and offers a large rec room with a walkout to the fenced backyard, along with a convenient 2-piece bathroom and a laundry room. Outside, the paved double-wide driveway leads to an oversized 2-bay attached garage, providing plenty of parking space for your convenience. Don't miss out on this fantastic opportunity to own a delightful home in a prime location perfect for those looking for a peaceful retreat with easy access to the waterfront!
Property Details
Interior
Features
Main Floor
Living
9.13 x 3.85Combined W/Dining
Breakfast
3.82 x 3.94Kitchen
2.69 x 4.73Exterior
Features
Parking
Garage spaces 2
Garage type Attached
Other parking spaces 4
Total parking spaces 6
Property History
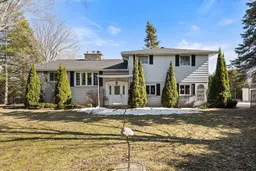 35
35
