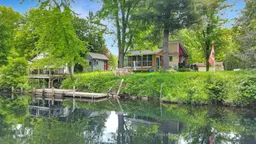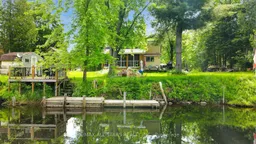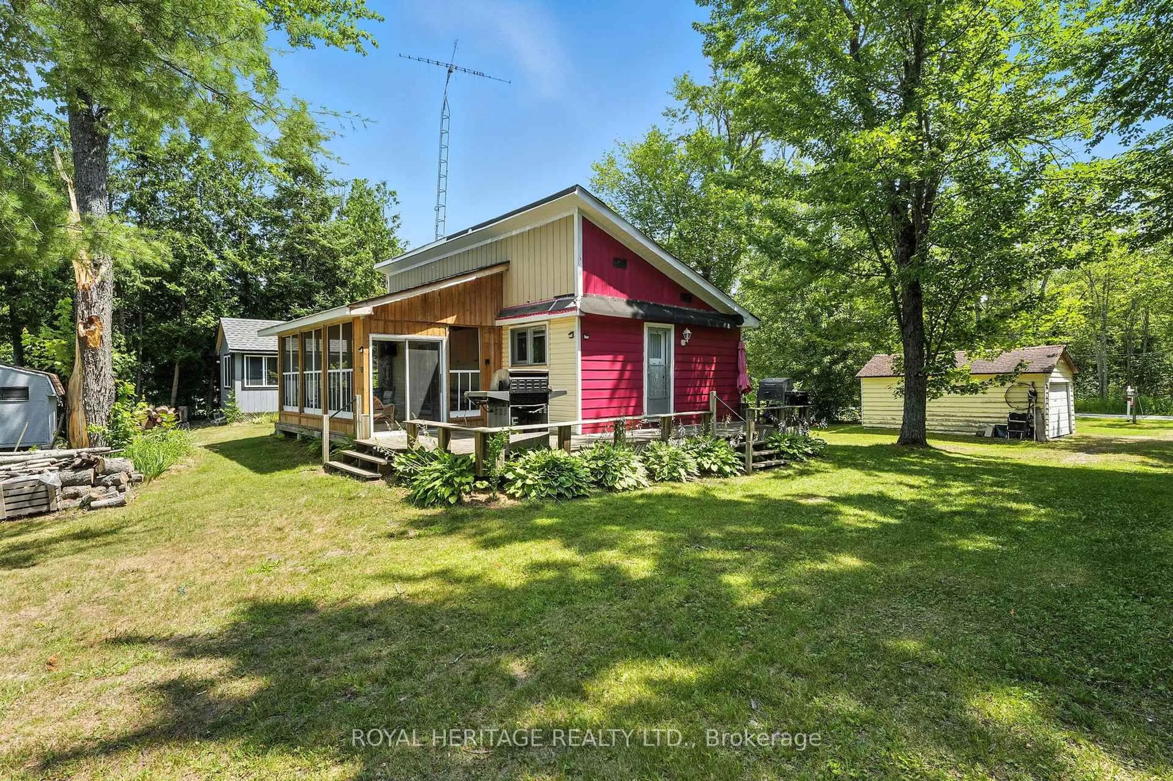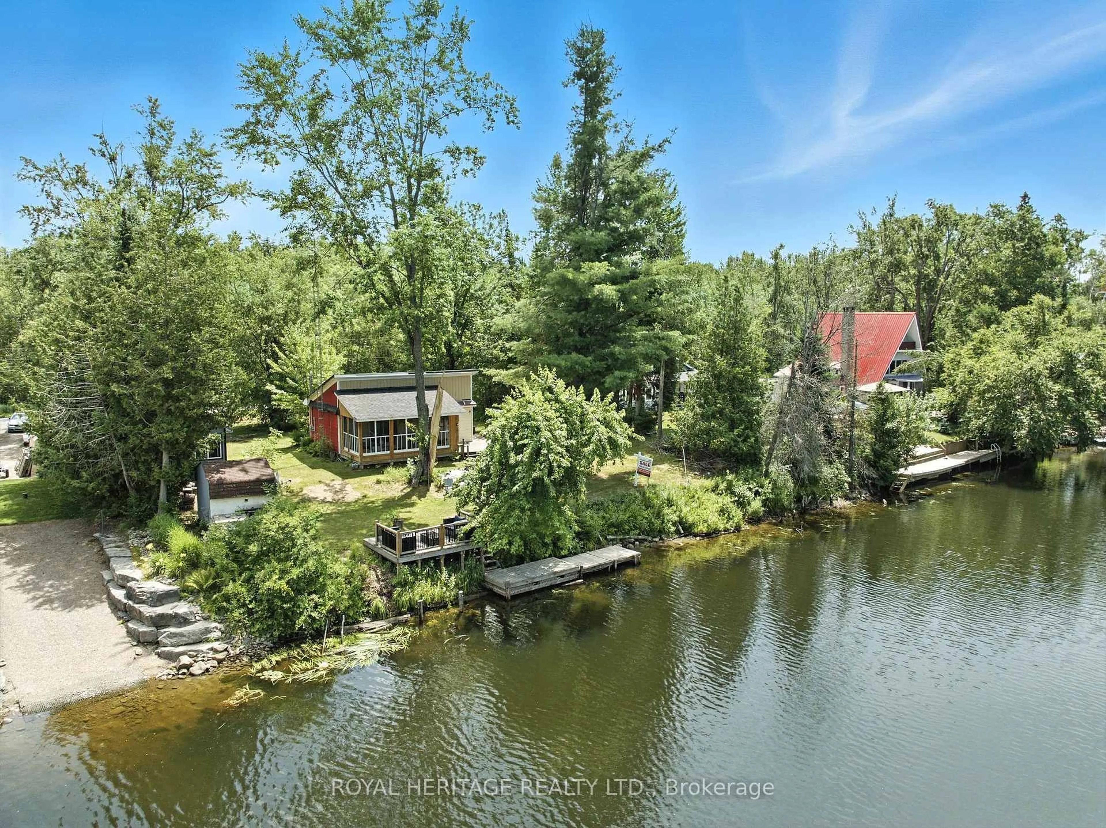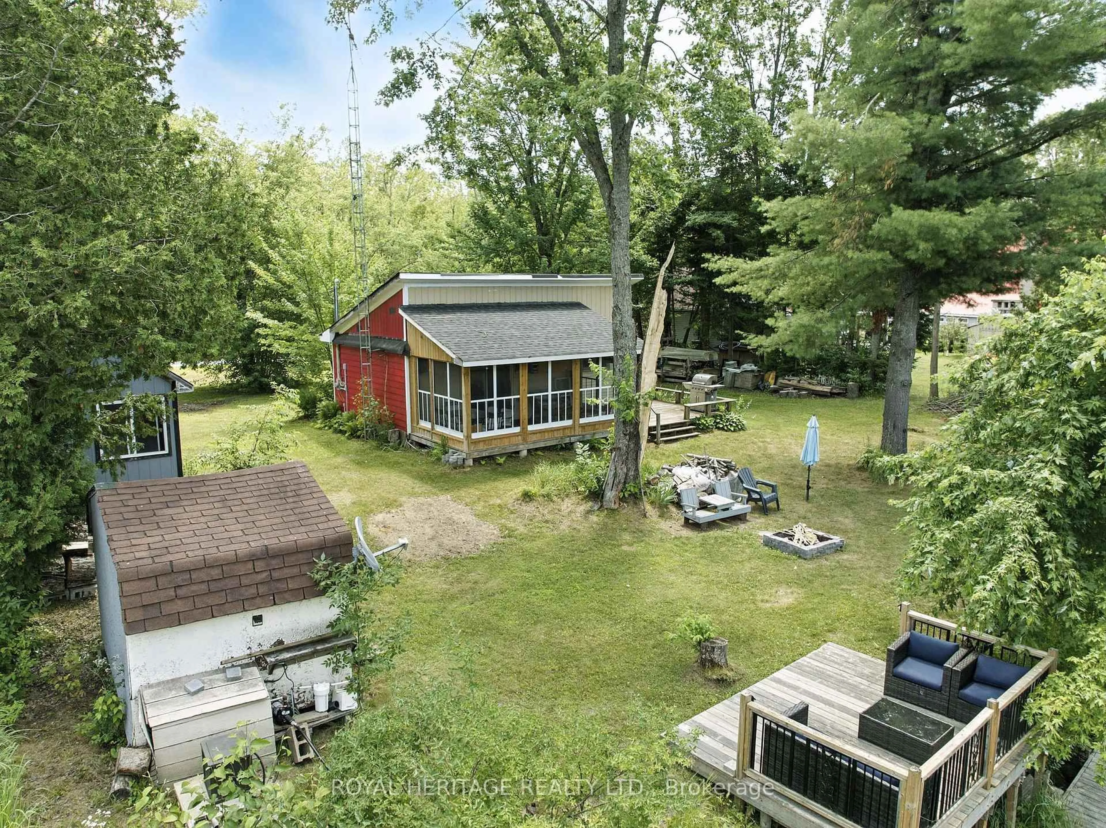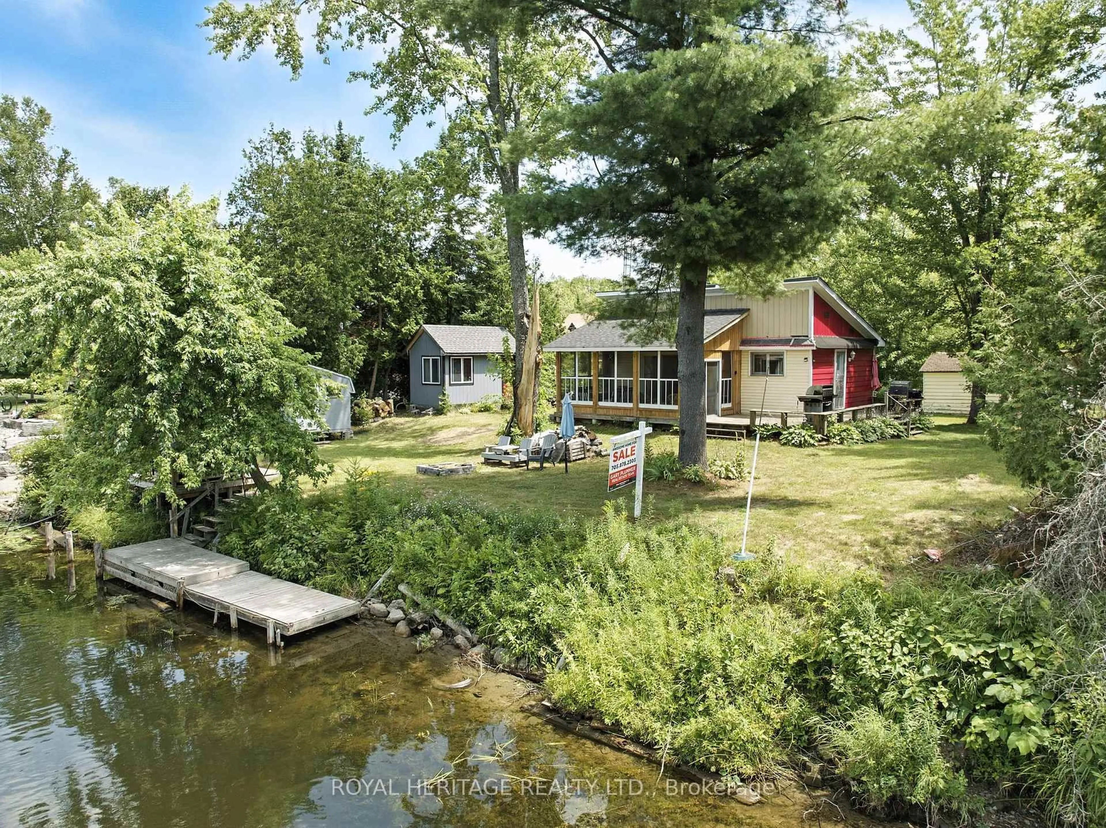143 Fell Station Dr, Kawartha Lakes, Ontario K0M 1N0
Contact us about this property
Highlights
Estimated valueThis is the price Wahi expects this property to sell for.
The calculation is powered by our Instant Home Value Estimate, which uses current market and property price trends to estimate your home’s value with a 90% accuracy rate.Not available
Price/Sqft$268/sqft
Monthly cost
Open Calculator
Description
Nestled along 100ft of tranquil Burnt River frontage, this beautifully maintained 3-season cottage boasts 2 cozy bedrooms, 1 full bath, and an airy 600 sq ft layout framed by towering pines. Outdoor enthusiasts and nature lovers will appreciate the private deck and dock ideal for morning coffee, tot kayaking, or casting a line into the perfectly calm waters.Inside, you're greeted by warm wood tones and vaulted ceilings in the screened porch, inviting you to unwind as the river gently flows just beyond. The open-concept living, kitchen, and dining area create a seamless flow for conversations, games, or planning the next outdoor adventure.This rustic retreat feels like a true hideaway yet it's only minutes from village amenities. Explore the nearby Victoria Rail Trail for hiking, cycling, snowmobiling, or ATV adventures. Enjoy relaxing days at nearby Garnet Graham Beach or explore Lock34 and the Fenelon Falls Museum rich with local heritage. Dining, boutique shops, a craft brewery, and patio pubs await just a short scenic drive down to Fenelon Falls "The Jewel of the Kawarthas". Whether you're escaping the city or planting roots in cottage country, this Burnt River haven offers a peaceful retreat immersed in nature with just enough comfort and convenient access to community life.
Property Details
Interior
Features
Main Floor
Living
3.87 x 2.71Beamed / Electric Fireplace / W/O To Sunroom
Kitchen
4.48 x 2.71Cathedral Ceiling / Ceiling Fan / Overlook Water
Br
2.42 x 2.42Br
2.31 x 2.28Exterior
Features
Parking
Garage spaces 1
Garage type Detached
Other parking spaces 5
Total parking spaces 6
Property History
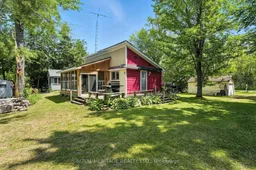 50
50