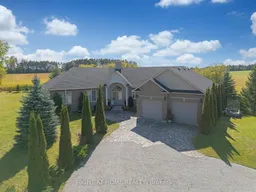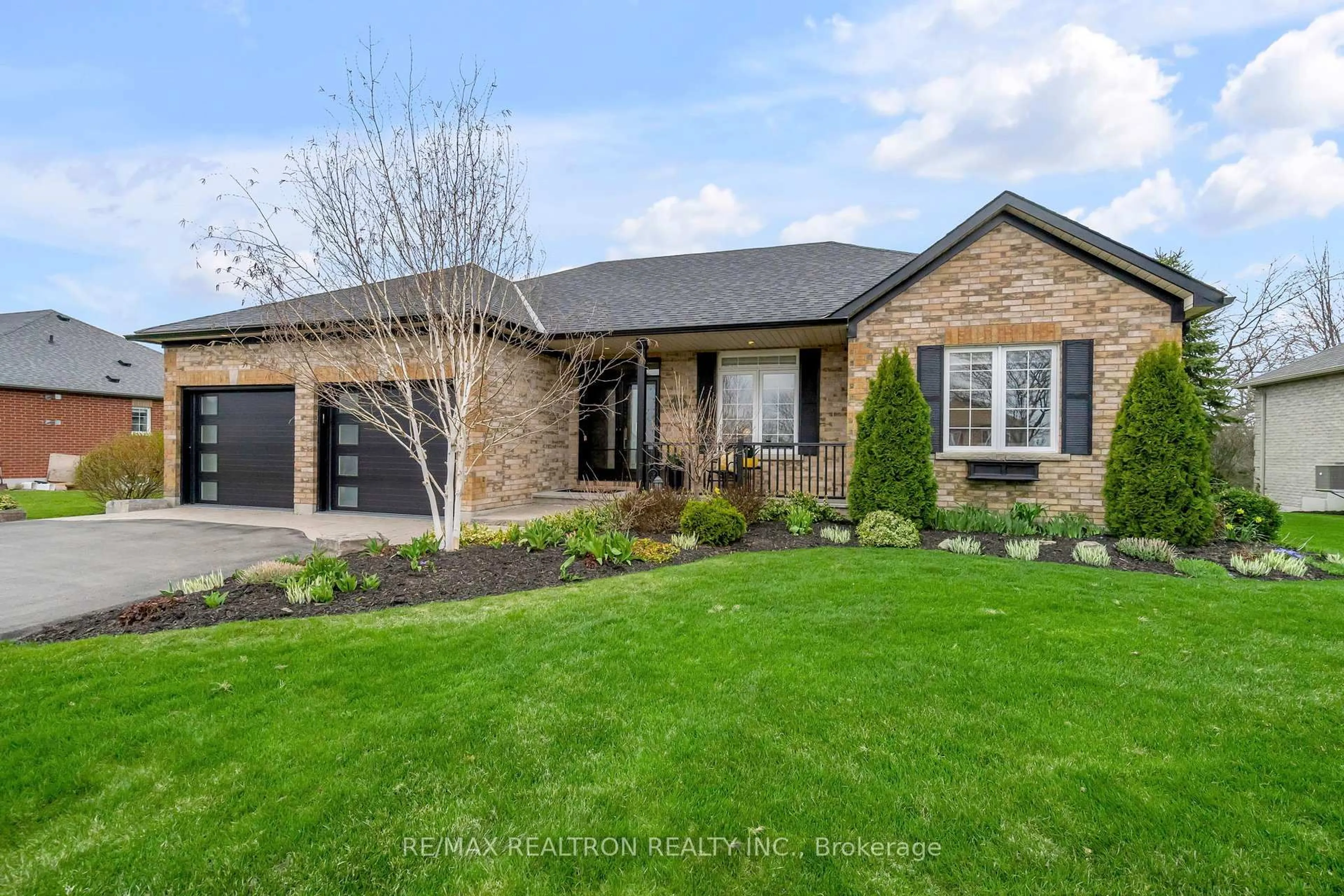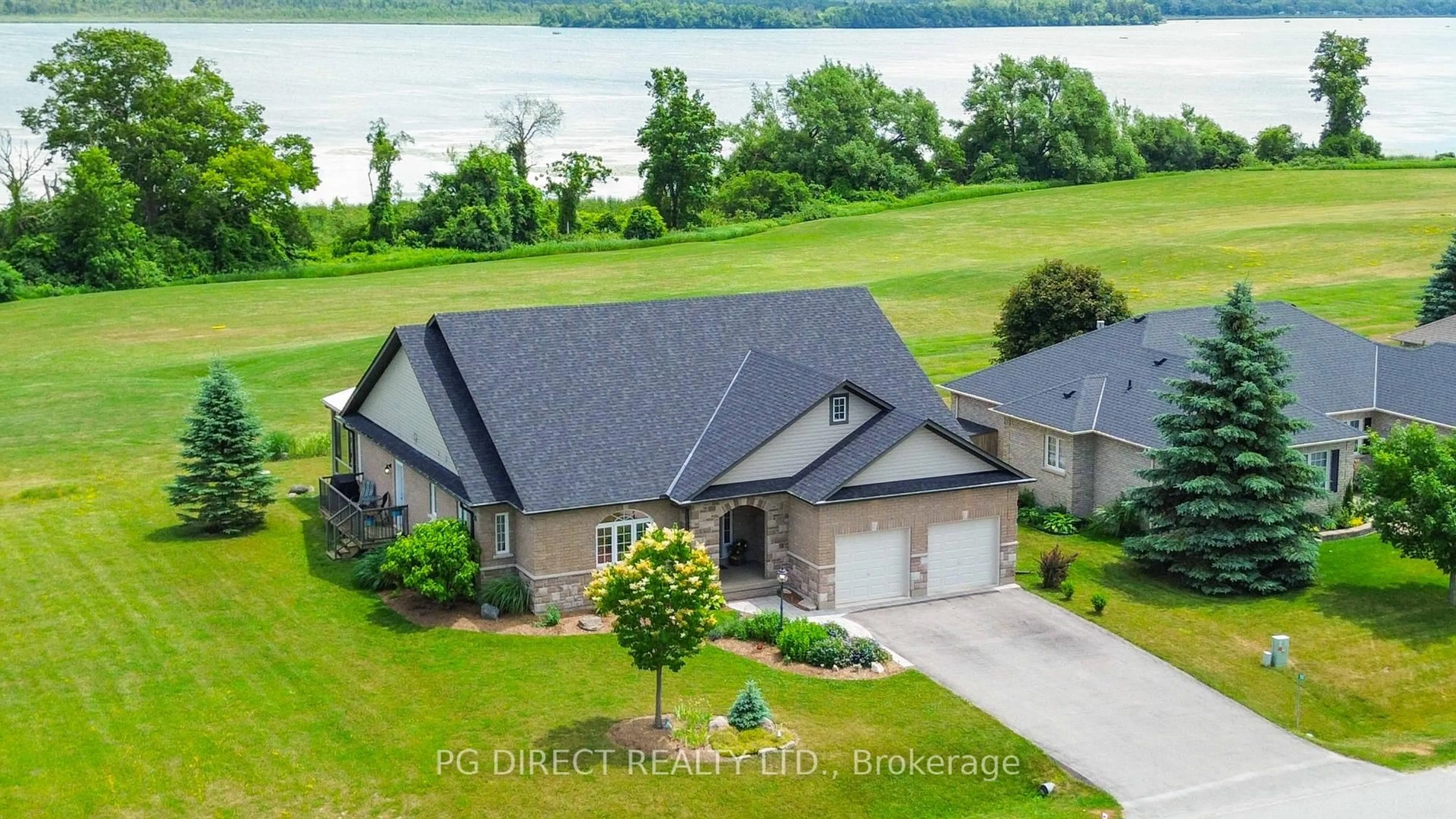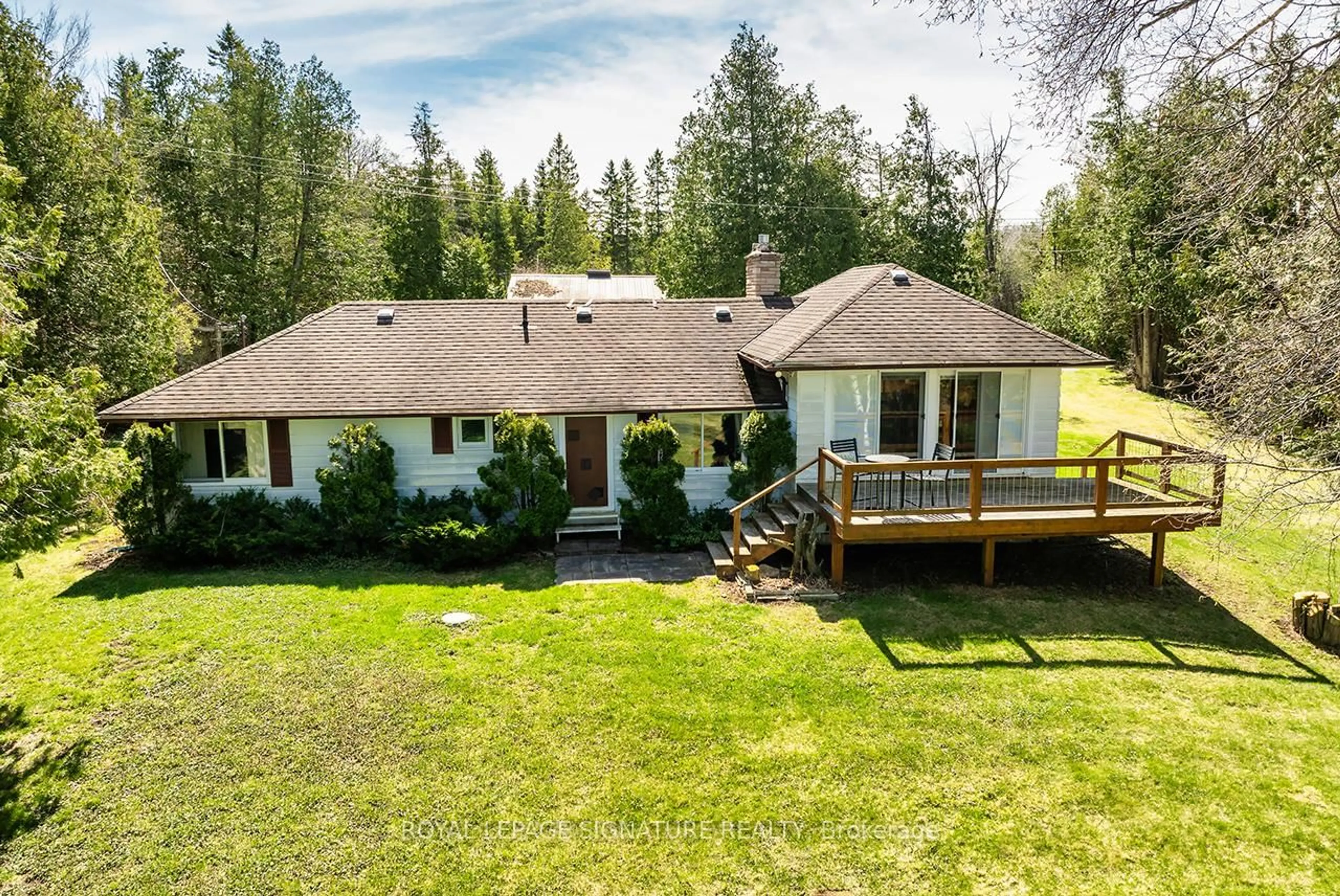Welcome to 148 Sugar Bush Road, Janetville, Ontario a splendid residence nestled on an expansive one-acre lot, surrounded by picturesque farmland and conveniently close to all amenities. This impressive bungalow offers a harmonious blend of comfort and sophistication, featuring three plus two bedrooms, a fully finished basement, and an unfinished golf simulator or media room waiting to be tailored to your desires. Step inside to discover a grand, double-height centerpiece fireplace that anchors the spacious interior, complemented by beautiful hardwood floors throughout. The home boasts a three-car tandem garage and a thoughtfully crafted basement with durable Dry Core underlayment, ensuring quality and longevity. The gourmet eat-in kitchen is a culinary enthusiasts dream, equipped with top-of-the-line stainless steel appliances and a walkout patio that overlooks a breathtaking, private landscape perfect for sunrise and sunset views. Abundant large windows flood the home with natural light, creating a bright and inviting atmosphere. This property truly has too many features to list an exquisite must-see opportunity!
Inclusions: Stainless steel fridge, built-in dishwasher, stove, stainless steel fridge in basement, washer, dryer, garden shed, freezer in basement
 50
50





