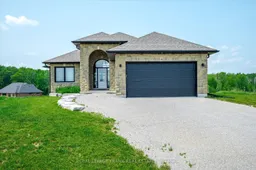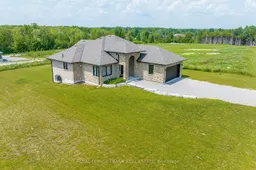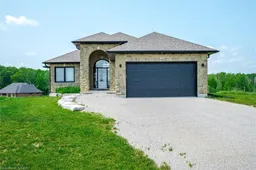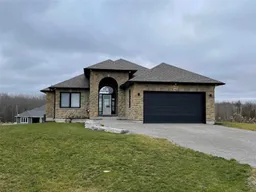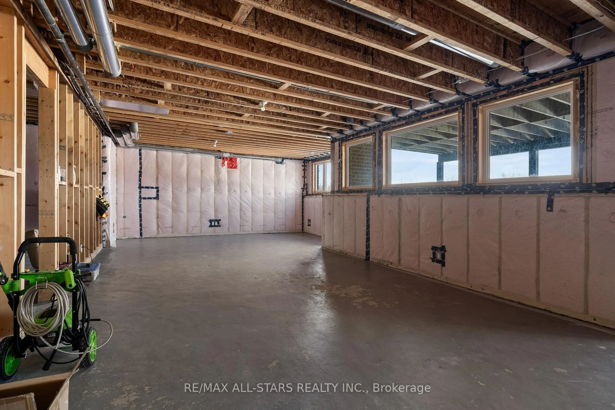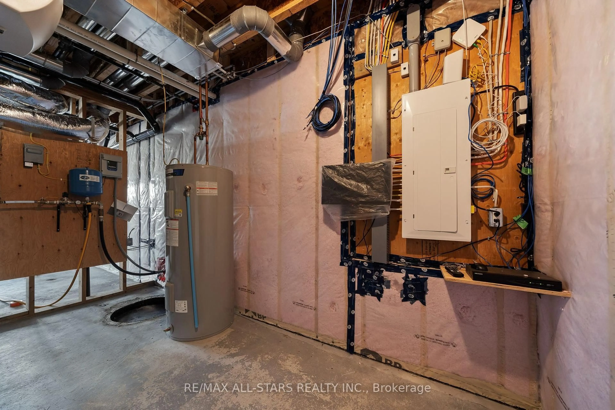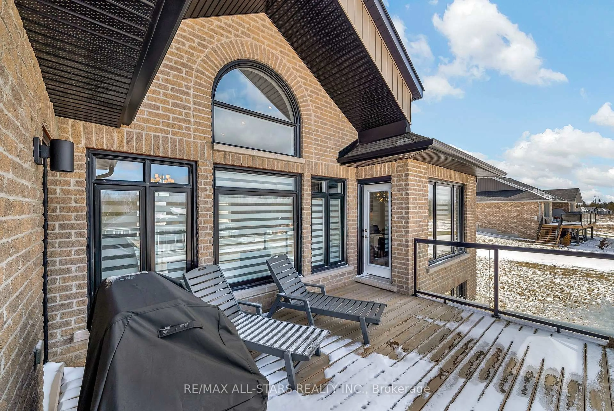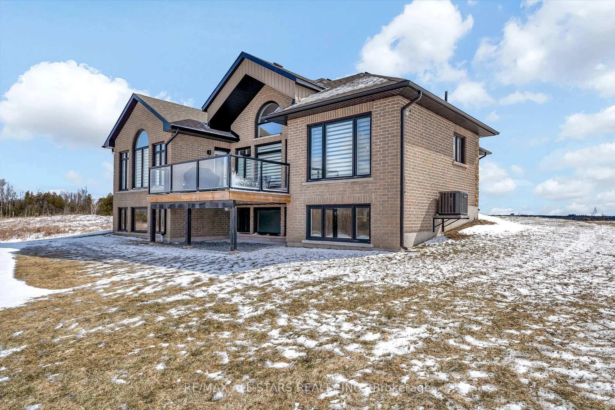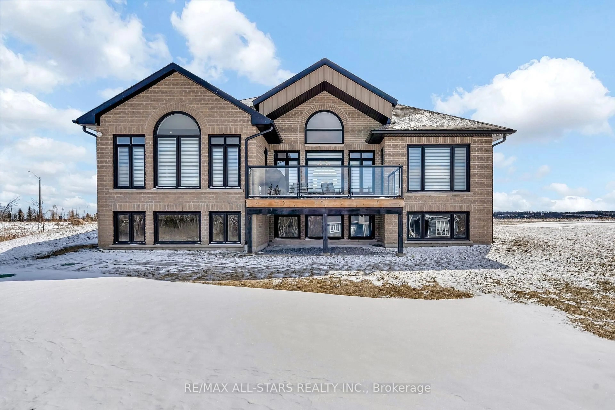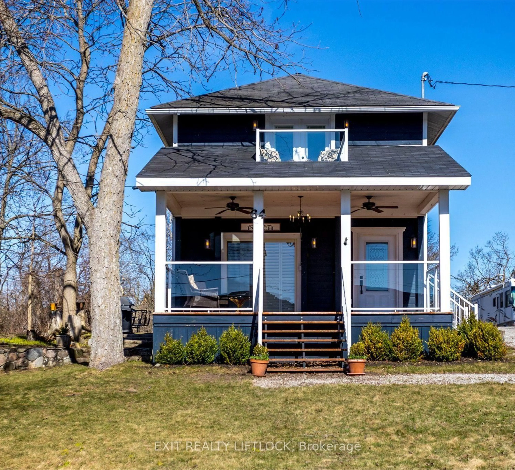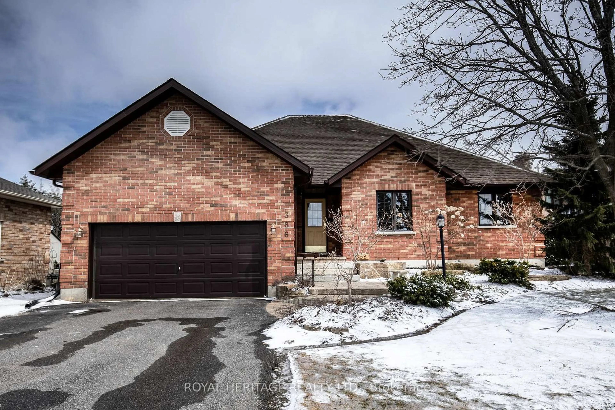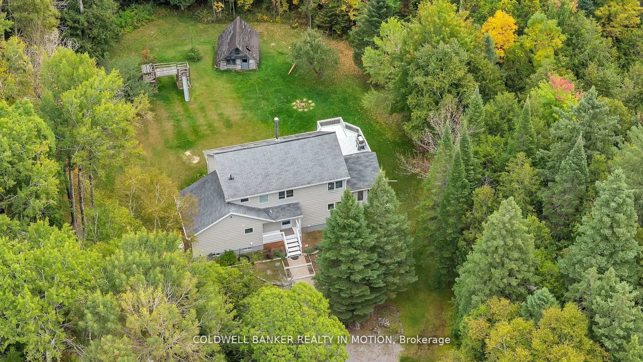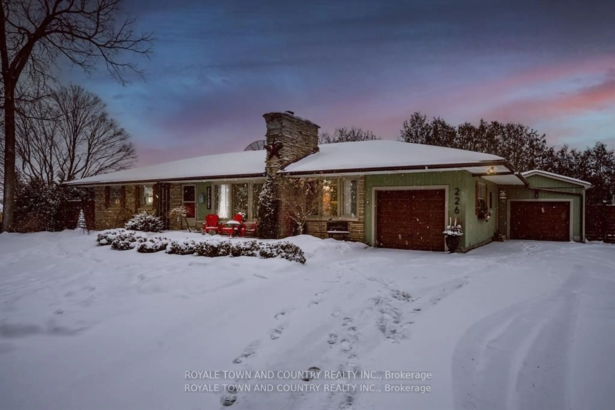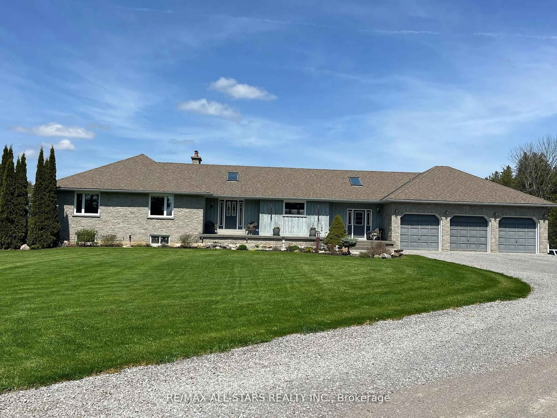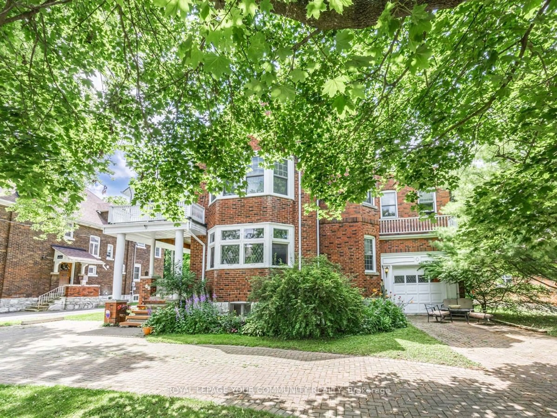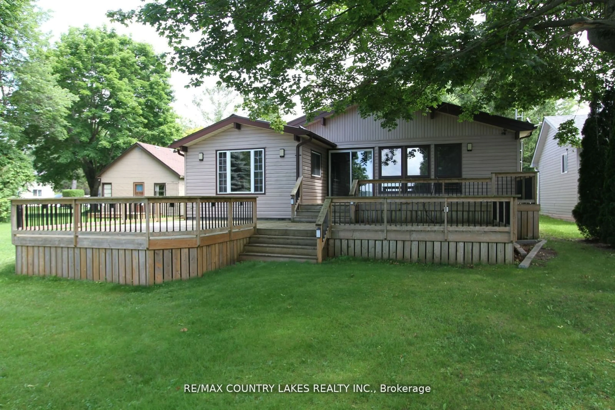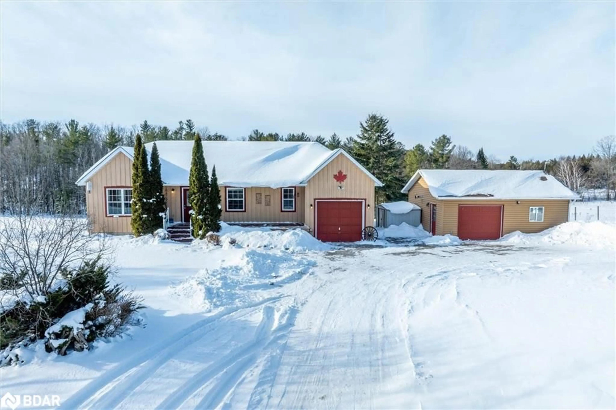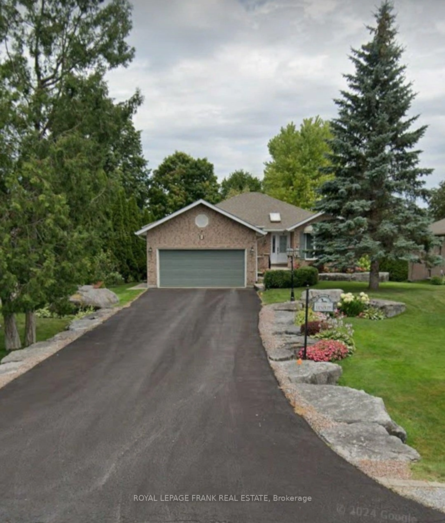16 Avalon Dr, Kawartha Lakes, Ontario K0M 1N0
Contact us about this property
Highlights
Estimated ValueThis is the price Wahi expects this property to sell for.
The calculation is powered by our Instant Home Value Estimate, which uses current market and property price trends to estimate your home’s value with a 90% accuracy rate.Not available
Price/Sqft$641/sqft
Est. Mortgage$4,720/mo
Tax Amount (2024)$4,035/yr
Days On Market29 days
Total Days On MarketWahi shows you the total number of days a property has been on market, including days it's been off market then re-listed, as long as it's within 30 days of being off market.684 days
Description
This elegant stone and brick 3-bedroom bungalow offers breathtaking area views of Sturgeon Lake. A stunning covered porch leads you to a grand foyer, which opens up to an expansive, open-concept kitchen, living, and dining area with soring vaulted ceilings. The kitchen is a true highlight, featuring luxurious quartz countertops, a stylish backsplash, and an entertainment-friendly breakfast bar with built-in appliances. The dining area and primary bedroom both provide direct access to the deck, perfect for enjoying the views and serene surroundings. Nestled in the desirable Sturgeon View Estates, this property includes exclusive access to a private 160-foot dock on Sturgeon Lake, part of the renowned Trent-Severn Waterway. The basement is insulated, wired, and boasts oversized windows that flood the space with natural light. With a roughed-in bathroom and framing already completed, the basement is ready for your personal touch to finish it off. Located just 15 minutes from either Fenelon Falls or Bobcaygeon, this elite community offers easy access to all amenities and shopping while providing a peaceful, lakeside retreat.
Property Details
Interior
Features
Lower Floor
Other
2.49 x 3.973rd Br
3.89 x 3.78Laundry
2.94 x 3.78Rec
10.91 x 3.97Exterior
Parking
Garage spaces 2
Garage type Attached
Other parking spaces 4
Total parking spaces 6
Property History
