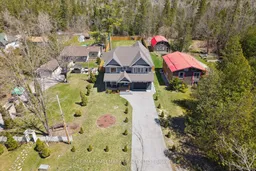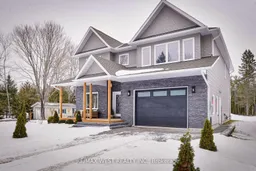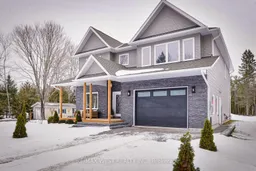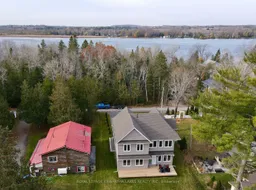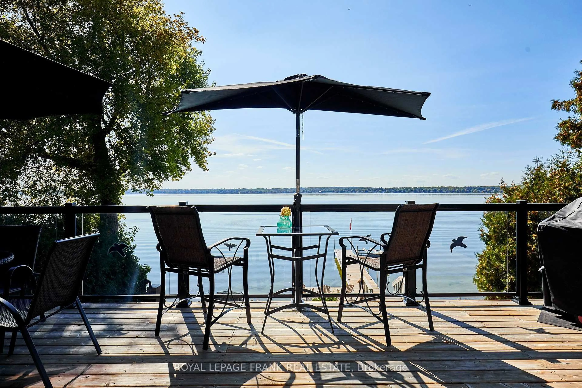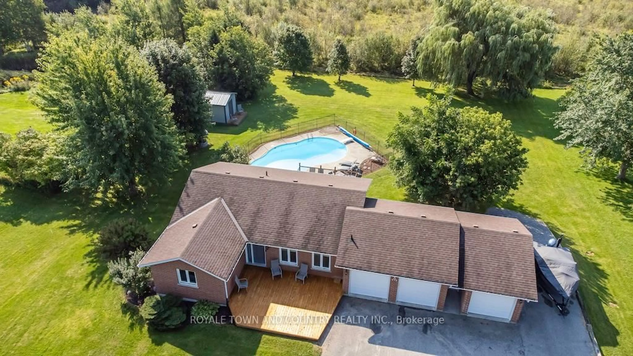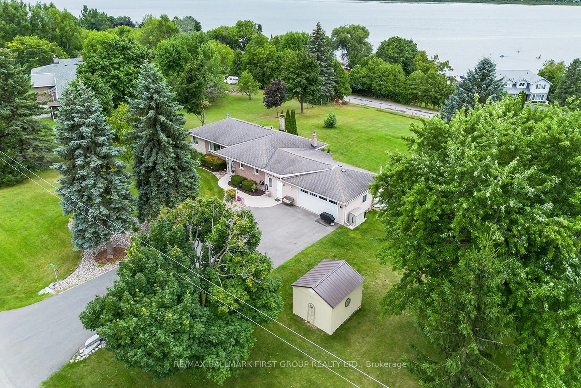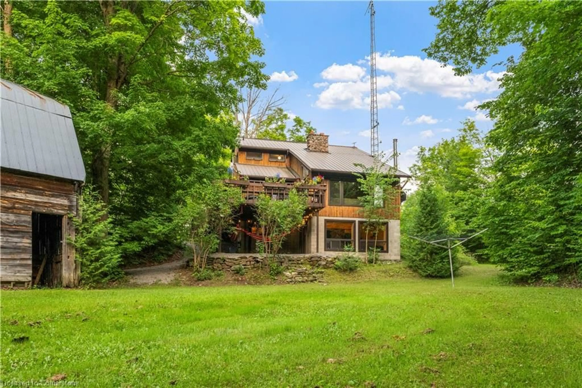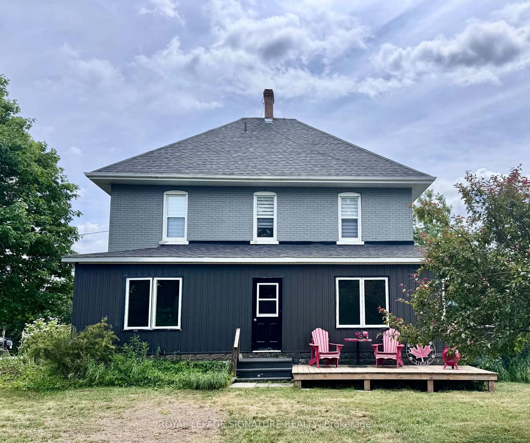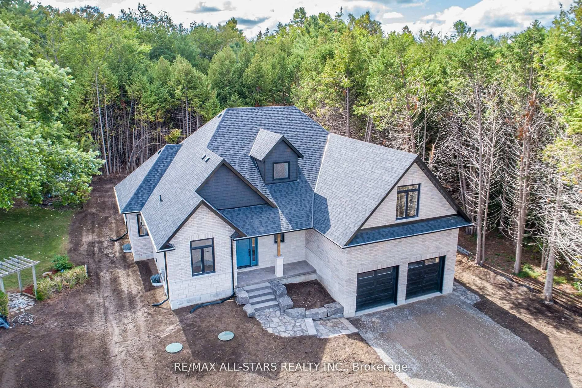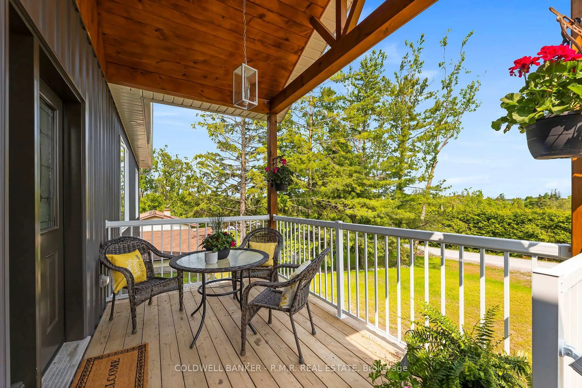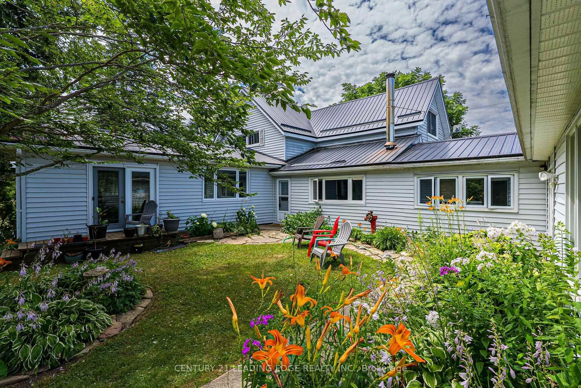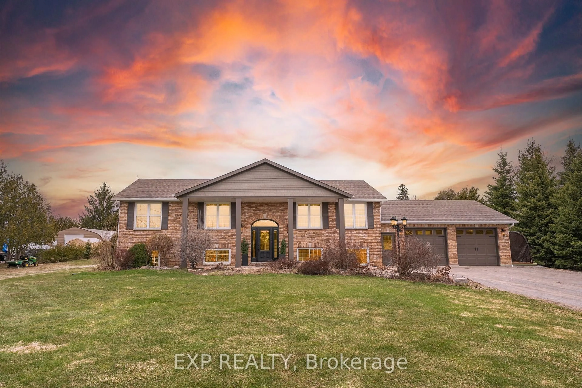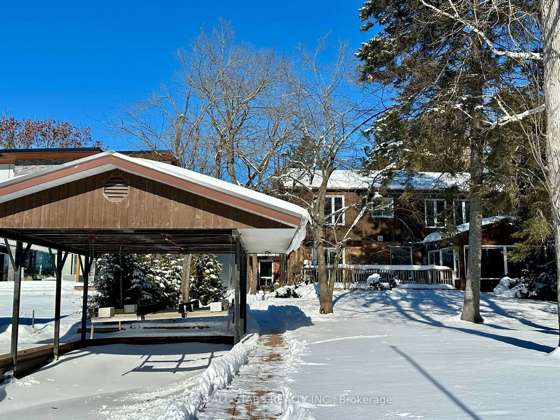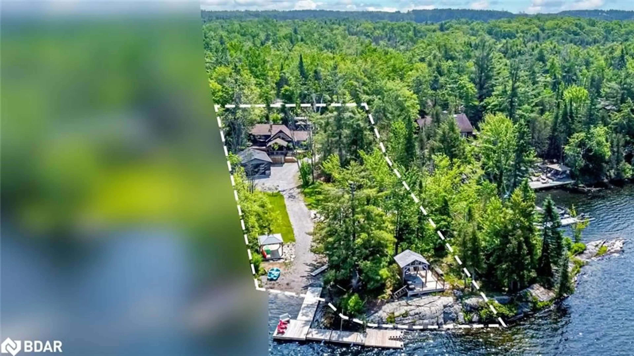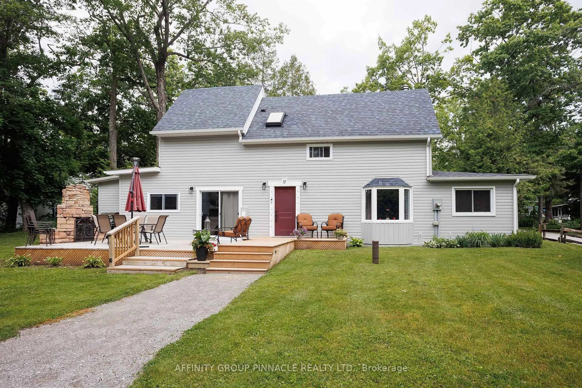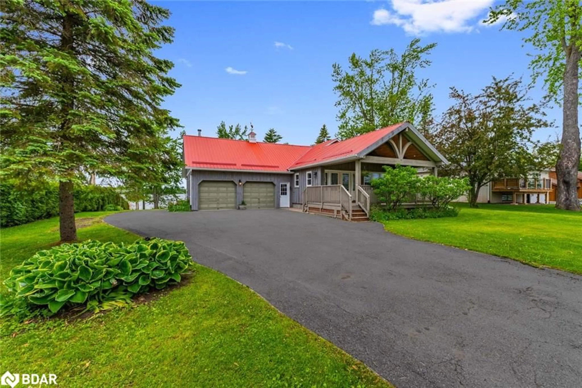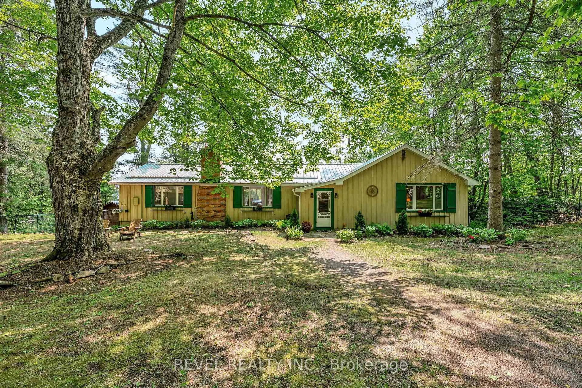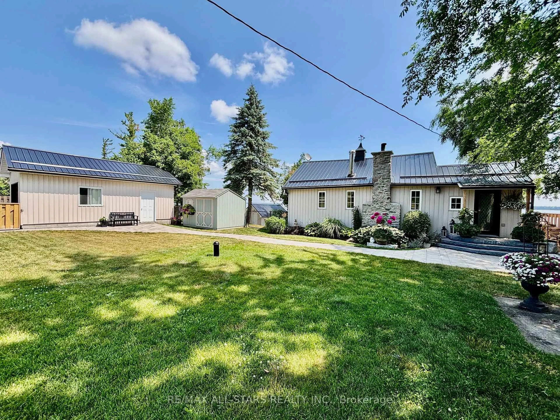Welcome to your dream retreat! This stunning, custom-built modern family home sits on an expansive nearly half-acre lot, offering the perfect blend of privacy, space, and style. Backing onto scenic trails and just a short stroll to the beach, this property is truly a rare gem. Step inside to a bright, open-concept layout designed for both everyday living and upscale entertaining. The chef-inspired kitchen is a true showstopper, featuring high-end finishes, built-in shelving, extensive quartz countertops, and a massive center island ideal for meal prepping, baking, or hosting unforgettable dinner parties. The spacious living area is anchored by a cozy electric fireplace and flows seamlessly onto a large family-sized deck, extending your living space into a fully fenced backyard oasis with endless potential whether you're envisioning a garden, pool, or private retreat. With five generously sized bedrooms, including a luxurious primary suite with a five-piece ensuite and walk-in closet, there's room for everyone to unwind in comfort. The bonus second-floor family room is perfect as a cozy lounge or a stylish remote workspace. Located just minutes from lakes, beaches, the Victoria Rail Trail, and the charming town of Fenelon Falls, this property offers the best of country tranquility with modern convenience. Don't miss your chance to own a truly special custom home on a premium lot!!
Inclusions: Insulated Garage Door & Drywall, Spray Foam & Cement Flr. All Existing Appliances, Window Coverings, Light Fixtures, Garage door opener. Dock is deeded
